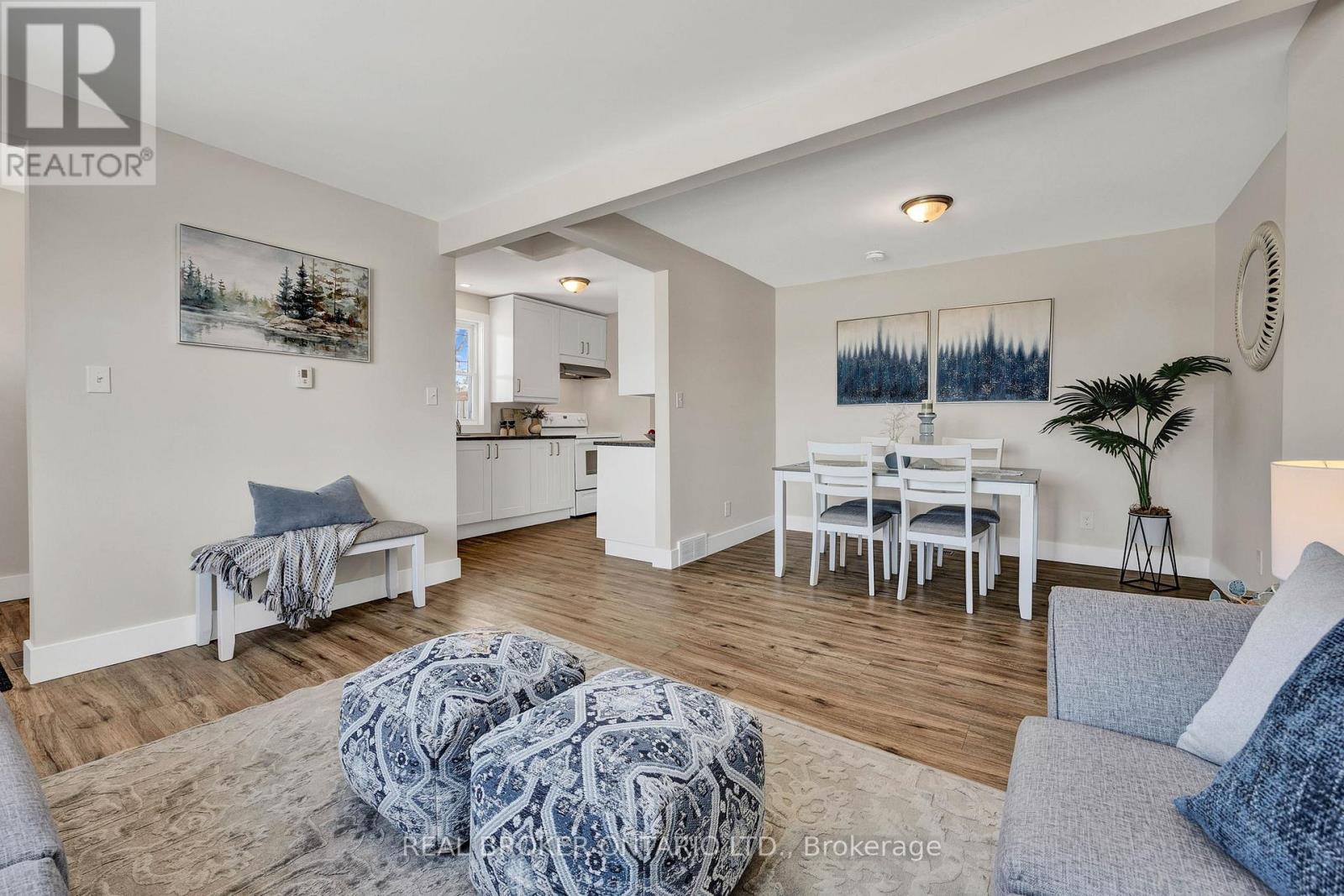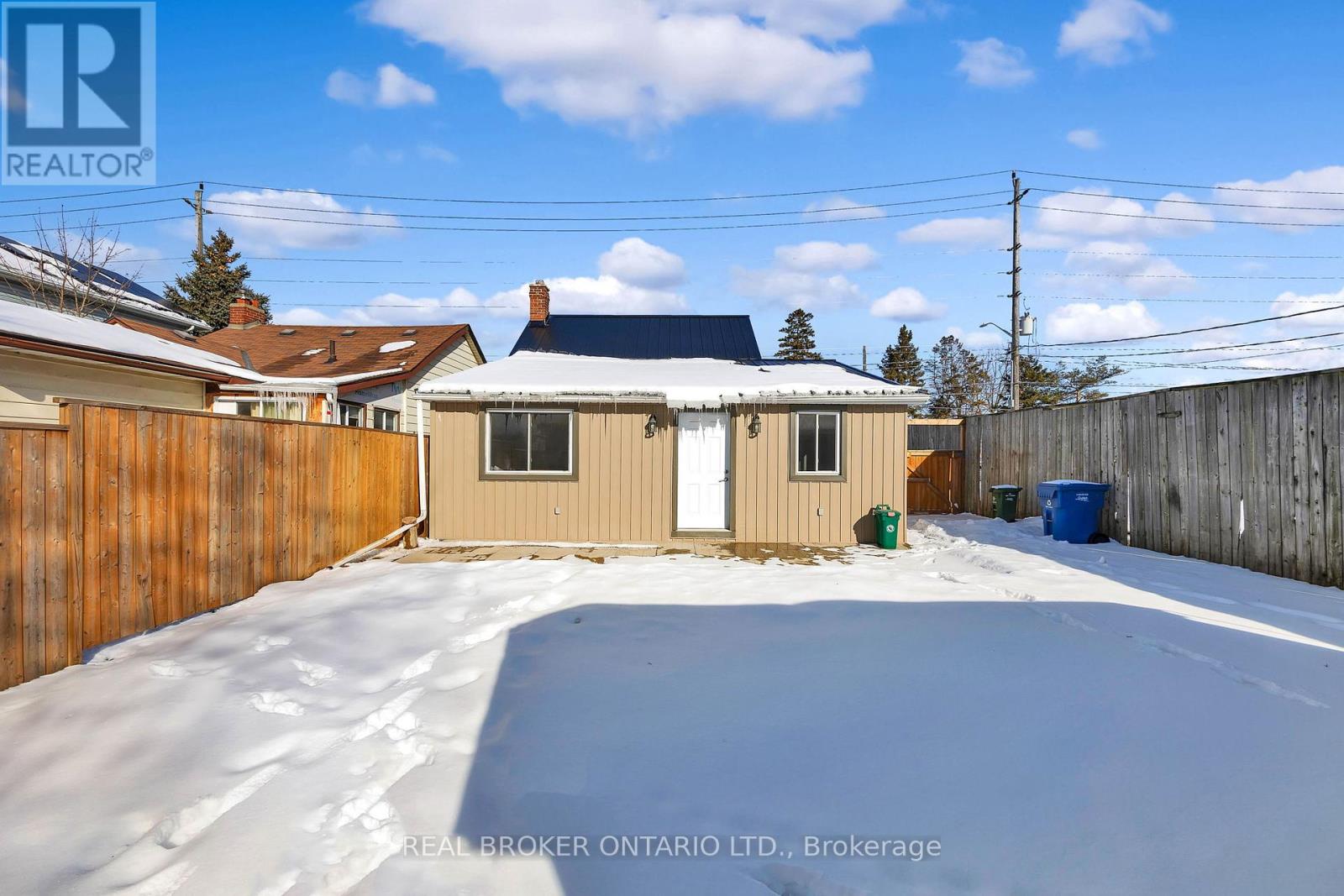139 Victoria Road S Guelph, Ontario N1E 5P8
$534,900
Welcome to 139 Victoria Road, Guelph! This charming backsplit home offers a functional layout across three levels, perfect for first-time buyers, investors, or downsizers. Located in a vibrant area of Guelph, its close to schools, parks, shopping, dining, and transit. The main level features an open-concept kitchen, living, and dining area, while the upper level includes a spacious bedroom, 4-piece bathroom, and laundry area. The partially finished basement offers versatile space for an additional bedroom, office, or recreation room, along with extra storage. Enjoy the fully fenced yard with a patio, perfect for outdoor living. Book your showing today! (id:24801)
Open House
This property has open houses!
2:00 pm
Ends at:4:00 pm
Property Details
| MLS® Number | X11947263 |
| Property Type | Single Family |
| Community Name | Two Rivers |
| Amenities Near By | Hospital, Park, Place Of Worship, Public Transit, Schools |
| Community Features | Community Centre |
| Parking Space Total | 2 |
| Structure | Shed |
Building
| Bathroom Total | 2 |
| Bedrooms Above Ground | 1 |
| Bedrooms Below Ground | 2 |
| Bedrooms Total | 3 |
| Appliances | Water Heater, Dryer, Range, Refrigerator, Stove, Washer |
| Basement Development | Partially Finished |
| Basement Type | Partial (partially Finished) |
| Construction Style Attachment | Detached |
| Construction Style Split Level | Backsplit |
| Exterior Finish | Vinyl Siding |
| Fire Protection | Smoke Detectors |
| Foundation Type | Block, Wood/piers |
| Half Bath Total | 1 |
| Heating Fuel | Natural Gas |
| Heating Type | Forced Air |
| Size Interior | 700 - 1,100 Ft2 |
| Type | House |
| Utility Water | Municipal Water |
Land
| Acreage | No |
| Land Amenities | Hospital, Park, Place Of Worship, Public Transit, Schools |
| Sewer | Sanitary Sewer |
| Size Depth | 96 Ft |
| Size Frontage | 37 Ft ,6 In |
| Size Irregular | 37.5 X 96 Ft ; 96.96ft X 37.39ft X 96.44ft X 37.38ft |
| Size Total Text | 37.5 X 96 Ft ; 96.96ft X 37.39ft X 96.44ft X 37.38ft|under 1/2 Acre |
| Zoning Description | R1b |
Rooms
| Level | Type | Length | Width | Dimensions |
|---|---|---|---|---|
| Basement | Bathroom | 1.25 m | 1.55 m | 1.25 m x 1.55 m |
| Basement | Bedroom 2 | 3.77 m | 2.65 m | 3.77 m x 2.65 m |
| Basement | Bedroom 3 | 3.71 m | 2.68 m | 3.71 m x 2.68 m |
| Main Level | Dining Room | 3.13 m | 2.98 m | 3.13 m x 2.98 m |
| Main Level | Kitchen | 2.59 m | 3.68 m | 2.59 m x 3.68 m |
| Main Level | Living Room | 4.23 m | 2.83 m | 4.23 m x 2.83 m |
| Upper Level | Bathroom | 1.92 m | 2.16 m | 1.92 m x 2.16 m |
| Upper Level | Laundry Room | 2.1 m | 1.67 m | 2.1 m x 1.67 m |
| Upper Level | Primary Bedroom | 3.81 m | 4.17 m | 3.81 m x 4.17 m |
https://www.realtor.ca/real-estate/27858315/139-victoria-road-s-guelph-two-rivers-two-rivers
Contact Us
Contact us for more information
Ivan Gascho
Salesperson
(519) 573-7440
www.gaschogroup.com/about
www.facebook.com/TheGaschoGroupRealEstate
www.linkedin.com/in/ivan-gascho-20bab340/
1440 King Street North
St. Jacobs, Ontario N0B 2N0
(888) 311-1172
www.joinreal.com/
Darren Streicher
Salesperson
1440 King Street North
St. Jacobs, Ontario N0B 2N0
(888) 311-1172
www.joinreal.com/
























