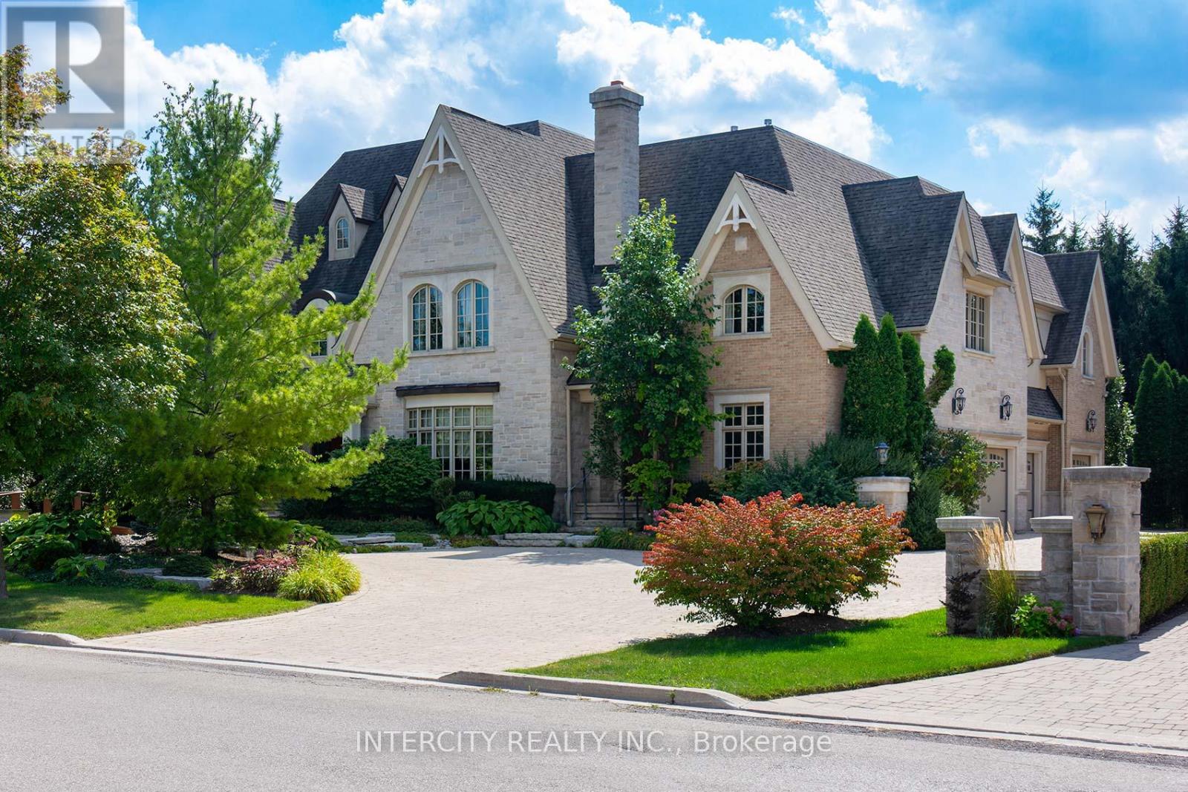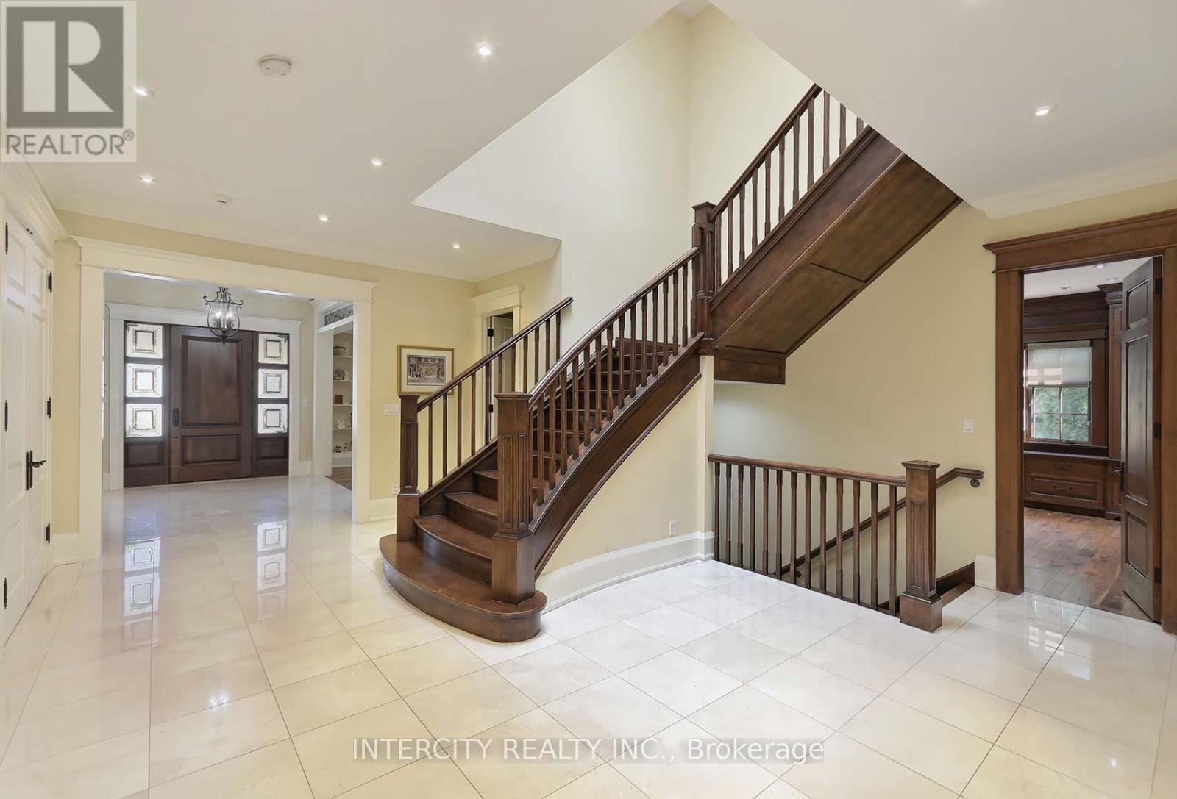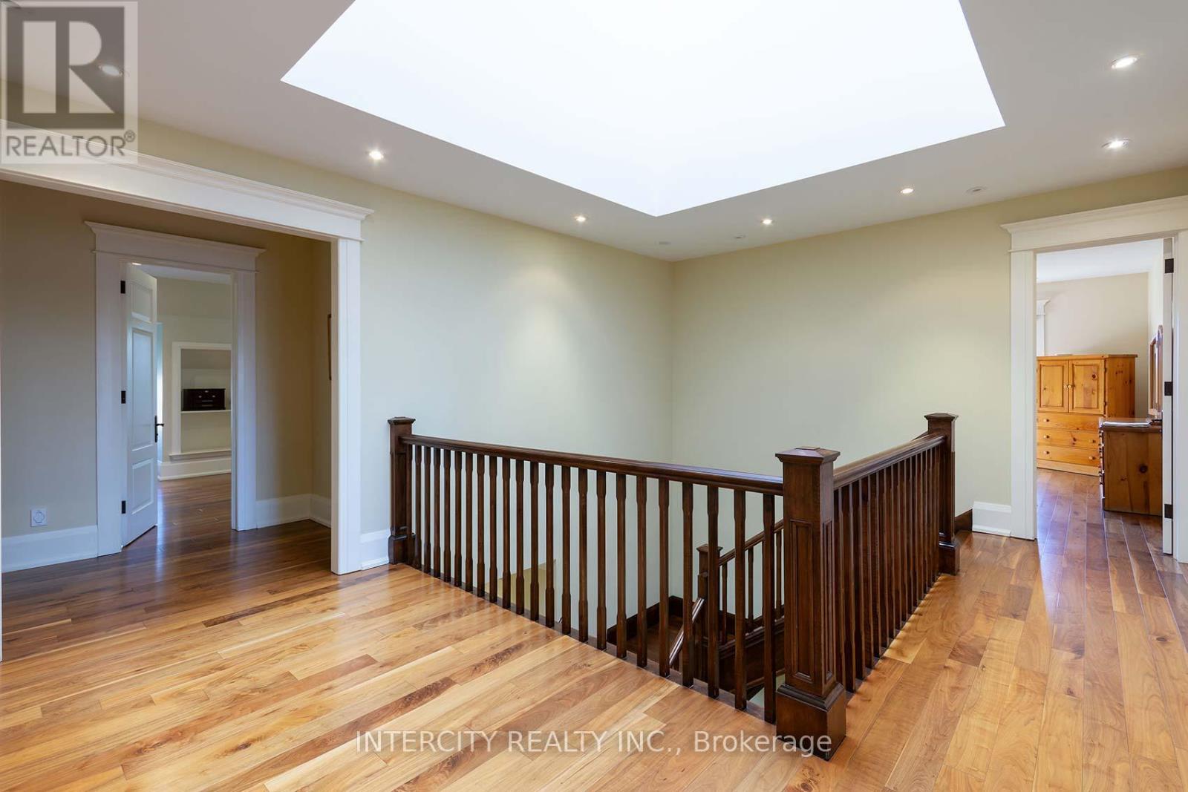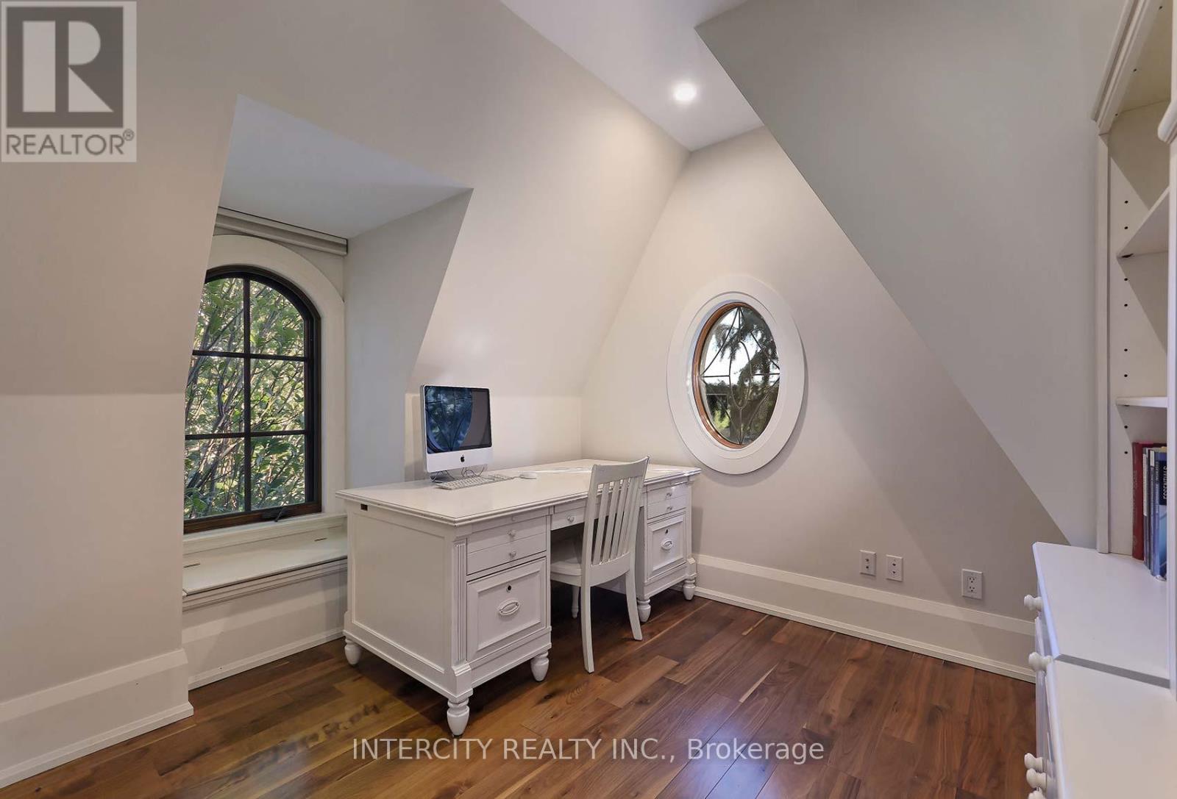139 Orr Avenue Vaughan, Ontario L4L 9K2
9 Bedroom
11 Bathroom
5,000 - 100,000 ft2
Fireplace
Central Air Conditioning
Radiant Heat
$5,699,000
9000 Sq. Ft. of custom built luxury plus finished basement in one of GTA's most prestigious neighbourhoods! Breathtaking manicured surroundings! Phenomenal detail & quality top to bottom! Indiana Limestone! Bloomsbury Maple/Cherry cabinetry! Walnut floors/doors! Bedrooms with study's! Yoga/karate studio! Grohe 5.1 Surround speakers, Cat 5/sat. 5 fireplaces! Subzero fridges, Viking gas stove, wall oven, warming drawer & microwave. (id:24801)
Property Details
| MLS® Number | N9366771 |
| Property Type | Single Family |
| Community Name | East Woodbridge |
| Parking Space Total | 16 |
Building
| Bathroom Total | 11 |
| Bedrooms Above Ground | 7 |
| Bedrooms Below Ground | 2 |
| Bedrooms Total | 9 |
| Appliances | Dryer, Washer |
| Basement Development | Finished |
| Basement Type | N/a (finished) |
| Construction Style Attachment | Detached |
| Cooling Type | Central Air Conditioning |
| Exterior Finish | Stone, Stucco |
| Fireplace Present | Yes |
| Flooring Type | Hardwood |
| Foundation Type | Concrete |
| Half Bath Total | 1 |
| Heating Fuel | Natural Gas |
| Heating Type | Radiant Heat |
| Stories Total | 2 |
| Size Interior | 5,000 - 100,000 Ft2 |
| Type | House |
| Utility Water | Municipal Water |
Parking
| Garage |
Land
| Acreage | No |
| Sewer | Sanitary Sewer |
| Size Depth | 52.16 M |
| Size Frontage | 38.78 M |
| Size Irregular | 38.8 X 52.2 M ; Irreg. West-52.11m. See Survey |
| Size Total Text | 38.8 X 52.2 M ; Irreg. West-52.11m. See Survey |
Rooms
| Level | Type | Length | Width | Dimensions |
|---|---|---|---|---|
| Second Level | Bedroom 4 | 6.09 m | 5.17 m | 6.09 m x 5.17 m |
| Second Level | Bedroom 5 | 5.69 m | 4.87 m | 5.69 m x 4.87 m |
| Second Level | Bedroom | 6.51 m | 4.87 m | 6.51 m x 4.87 m |
| Second Level | Primary Bedroom | 6.76 m | 5.66 m | 6.76 m x 5.66 m |
| Second Level | Bedroom 2 | 4.87 m | 4.87 m | 4.87 m x 4.87 m |
| Second Level | Bedroom 3 | 5.81 m | 4.59 m | 5.81 m x 4.59 m |
| Main Level | Living Room | 4.87 m | 4.87 m | 4.87 m x 4.87 m |
| Main Level | Dining Room | 6.09 m | 3.34 m | 6.09 m x 3.34 m |
| Main Level | Kitchen | 10.14 m | 5.66 m | 10.14 m x 5.66 m |
| Main Level | Family Room | 6.7 m | 3.34 m | 6.7 m x 3.34 m |
| Main Level | Library | 3.66 m | 3.66 m | 3.66 m x 3.66 m |
| Main Level | Office | 4.91 m | 4.56 m | 4.91 m x 4.56 m |
https://www.realtor.ca/real-estate/27465659/139-orr-avenue-vaughan-east-woodbridge-east-woodbridge
Contact Us
Contact us for more information
Lou Grossi
Broker of Record
Intercity Realty Inc.
3600 Langstaff Rd., Ste14
Vaughan, Ontario L4L 9E7
3600 Langstaff Rd., Ste14
Vaughan, Ontario L4L 9E7
(416) 798-7070
(905) 851-8794











































