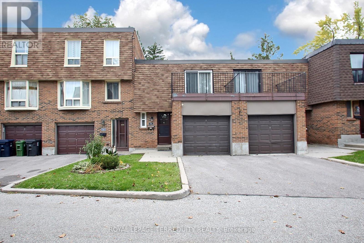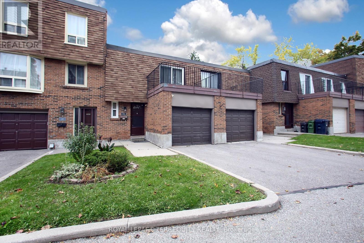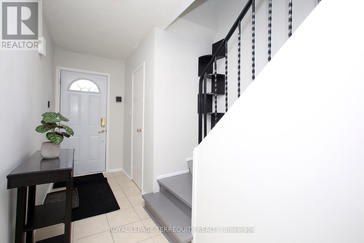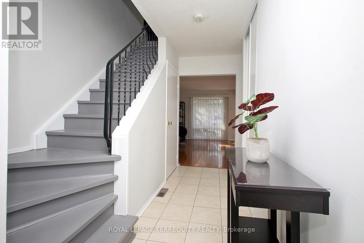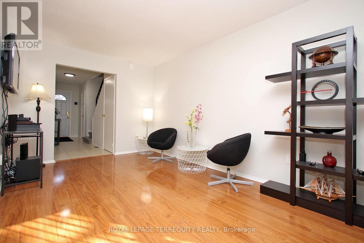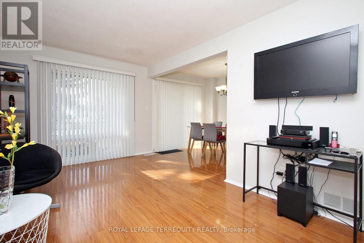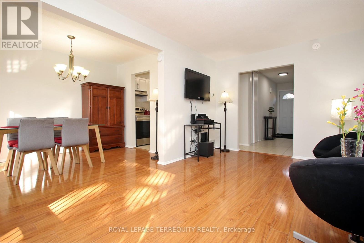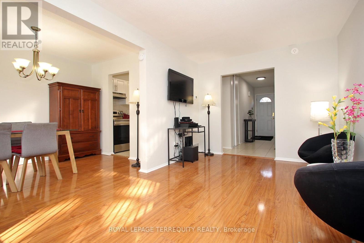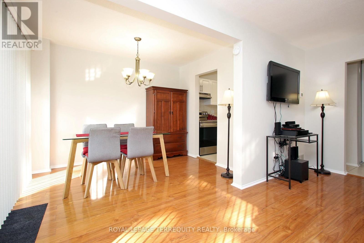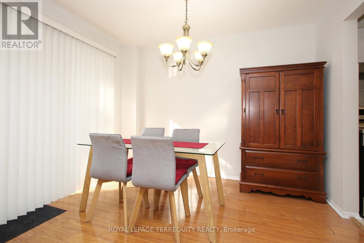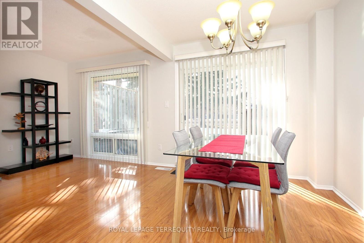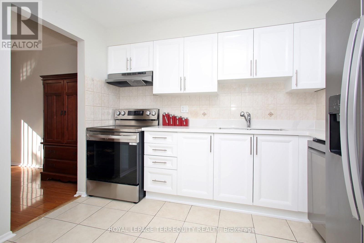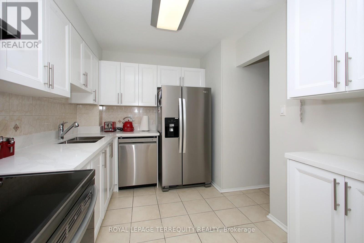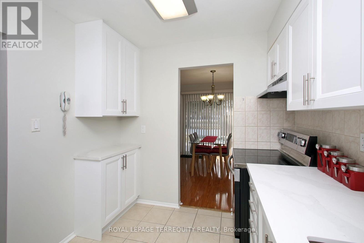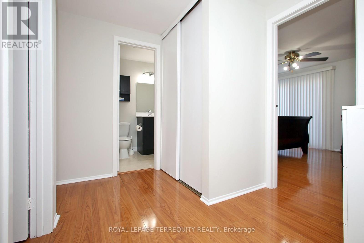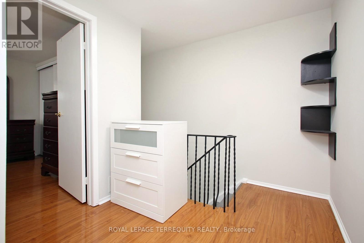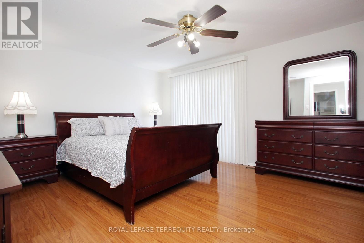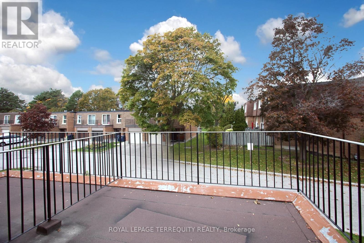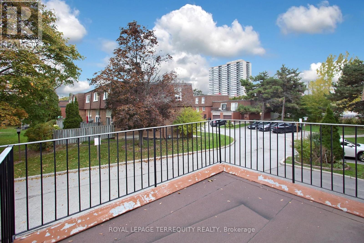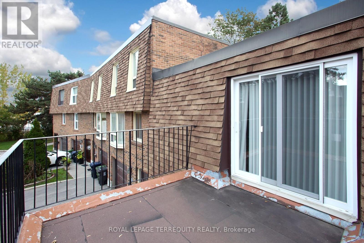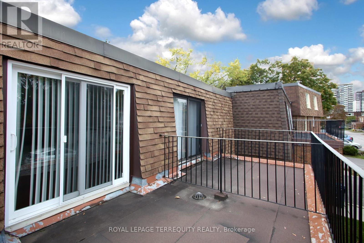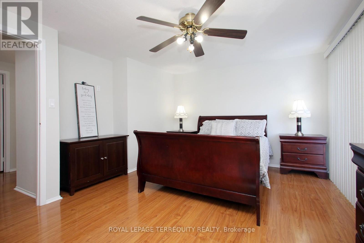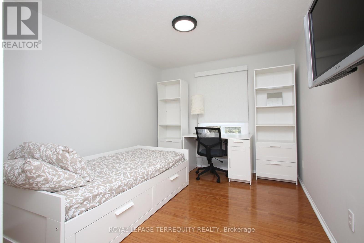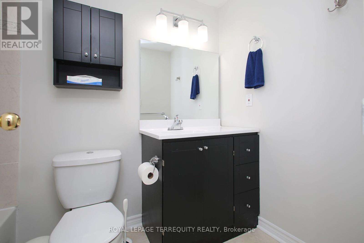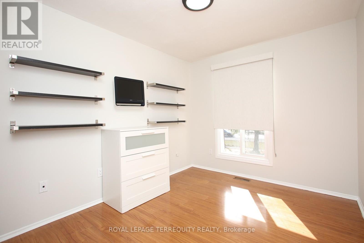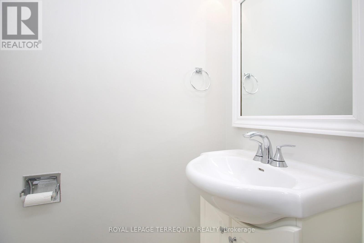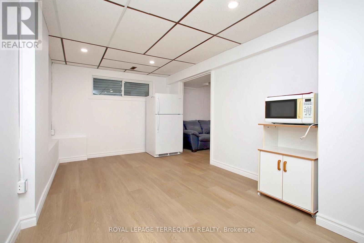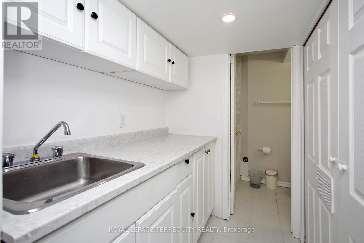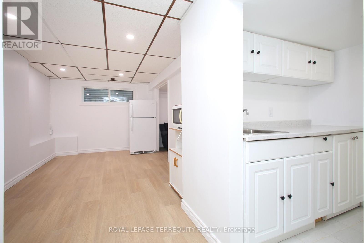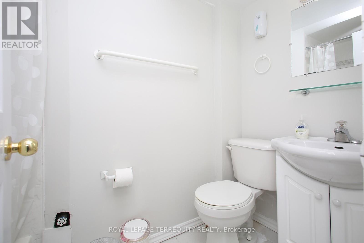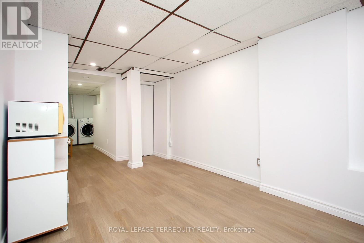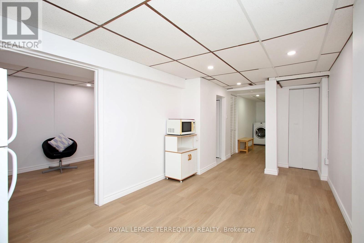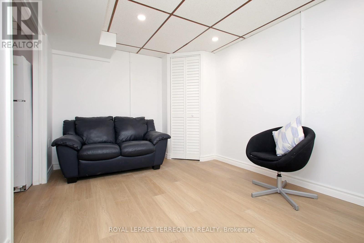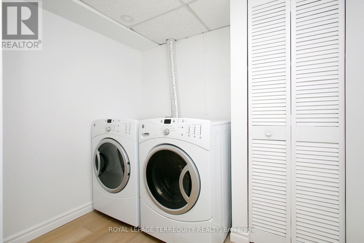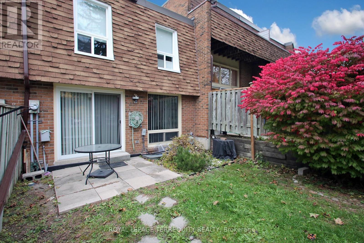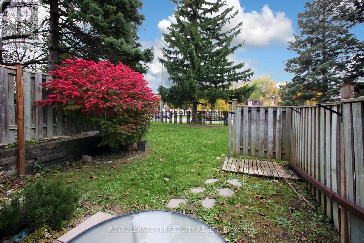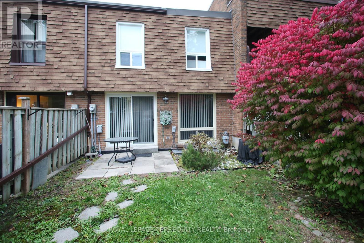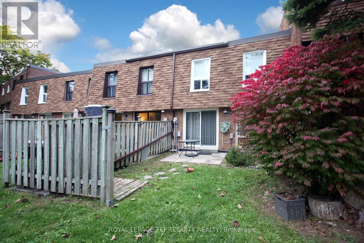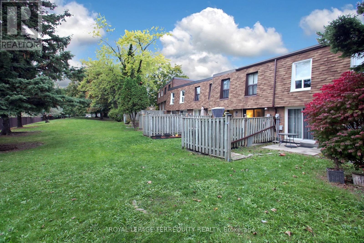139 Huntingdale Boulevard Toronto, Ontario M1W 1T2
$3,400 Monthly
Recently Renovated 3-Bedroom Townhouse for Lease in Prime Location! Beautifully updated and move-in ready, this spacious Townhome offers style, function, and unbeatable convenience. Main floor features a bright open-concept living and dining room with walk-out to patio, perfect for entertaining. Brand new (2025) kitchen with Shaker-style cabinets, quartz counters, Undermount sink, pantry, and Brand new stainless steel appliances, plus a 2-pc powder room. Upstairs boasts 3 bedrooms and a renovated 4-pc bath. The primary bedroom includes a walk-out to a private terrace. Finished basement includes a large rec room, den, 3-pc bath, new luxury vinyl flooring, pot lights, and upgraded electrical panel. Lease Price includes Bell high-speed internet, TV, and water. Visitor parking available. Excellent location near Bridlewood Mall, schools, parks, and 24hr TTC service with direct bus to Seneca College and quick subway access to downtown. Easy access to Hwy 401/404/407.Landlord prefers single-family tenant. Dont miss this opportunity to lease a beautifully upgraded home in a prime Family-Friendly community! (id:24801)
Property Details
| MLS® Number | E12450721 |
| Property Type | Single Family |
| Community Name | L'Amoreaux |
| Amenities Near By | Park, Place Of Worship, Public Transit, Schools |
| Communication Type | High Speed Internet |
| Community Features | Pets Allowed With Restrictions |
| Parking Space Total | 2 |
Building
| Bathroom Total | 3 |
| Bedrooms Above Ground | 3 |
| Bedrooms Total | 3 |
| Amenities | Visitor Parking |
| Appliances | Garage Door Opener Remote(s), Central Vacuum, Water Heater, Dishwasher, Dryer, Furniture, Garage Door Opener, Hood Fan, Stove, Window Coverings, Refrigerator |
| Basement Development | Finished |
| Basement Type | N/a (finished) |
| Cooling Type | Central Air Conditioning |
| Exterior Finish | Brick, Shingles |
| Fire Protection | Smoke Detectors |
| Foundation Type | Concrete |
| Half Bath Total | 1 |
| Heating Fuel | Natural Gas |
| Heating Type | Forced Air |
| Stories Total | 2 |
| Size Interior | 1,000 - 1,199 Ft2 |
| Type | Row / Townhouse |
Parking
| Attached Garage | |
| Garage |
Land
| Acreage | No |
| Land Amenities | Park, Place Of Worship, Public Transit, Schools |
Rooms
| Level | Type | Length | Width | Dimensions |
|---|---|---|---|---|
| Second Level | Primary Bedroom | 4.54 m | 3.48 m | 4.54 m x 3.48 m |
| Second Level | Bedroom 2 | 3.44 m | 2.85 m | 3.44 m x 2.85 m |
| Second Level | Bedroom 3 | 3.64 m | 3.11 m | 3.64 m x 3.11 m |
| Basement | Recreational, Games Room | 5.56 m | 2.68 m | 5.56 m x 2.68 m |
| Basement | Den | 3.89 m | 2.73 m | 3.89 m x 2.73 m |
| Main Level | Living Room | 4.77 m | 2.92 m | 4.77 m x 2.92 m |
| Main Level | Dining Room | 3.29 m | 2.47 m | 3.29 m x 2.47 m |
| Main Level | Kitchen | 3.28 m | 2.5 m | 3.28 m x 2.5 m |
https://www.realtor.ca/real-estate/28963876/139-huntingdale-boulevard-toronto-lamoreaux-lamoreaux
Contact Us
Contact us for more information
Annette Elizabeth George
Salesperson
(416) 930-1774
200 Consumers Rd Ste 100
Toronto, Ontario M2J 4R4
(416) 496-9220
(416) 497-5949
www.terrequity.com/


