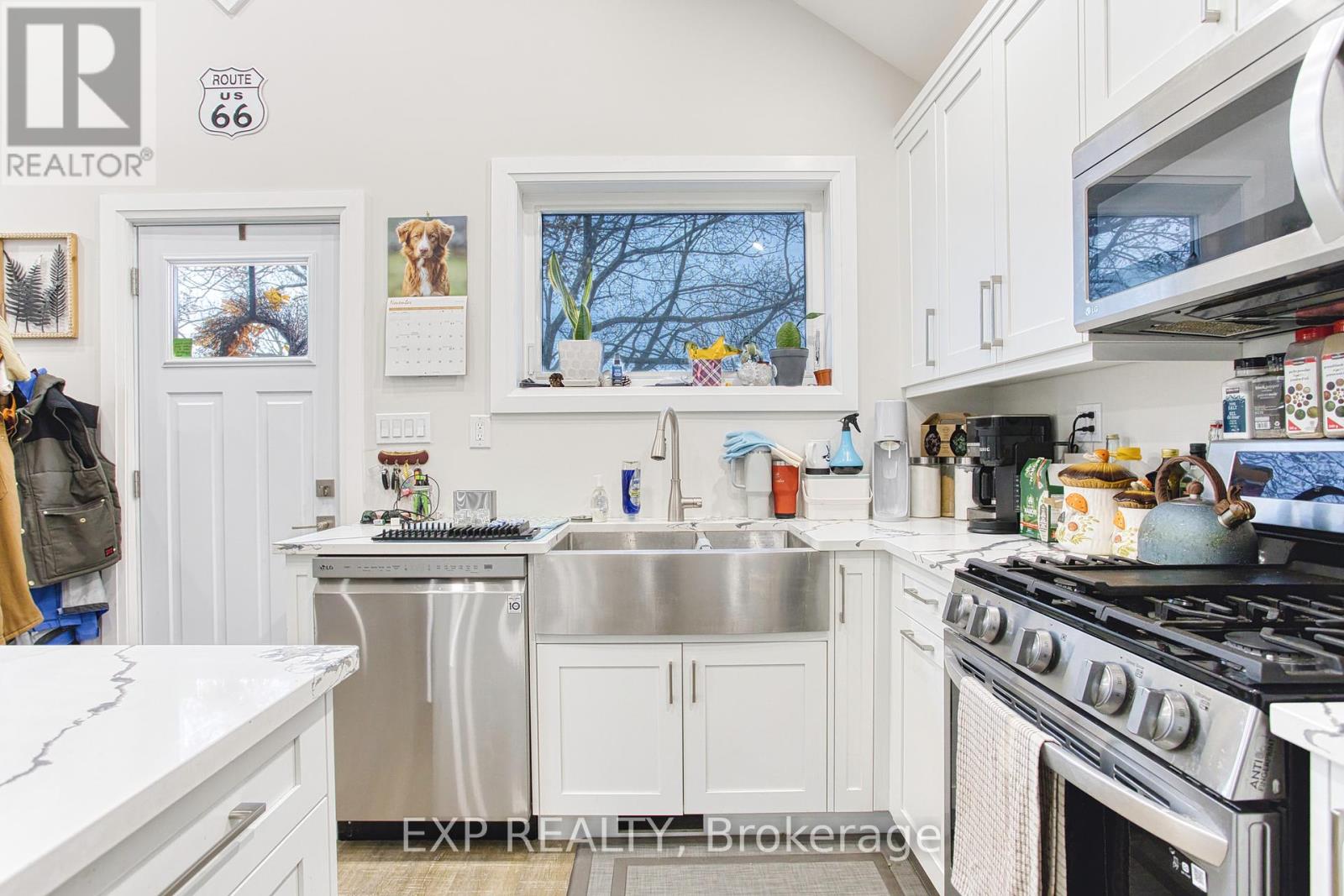139 Deschene Avenue Hamilton, Ontario L9A 3J9
$2,100 Monthly
Welcome to this newly renovated single-floor unit at 139 Dechene Ave, Hamilton! Perfectly suited for those seeking comfort and convenience, this cozy 1-bedroom, 1-bathroom home features modern amenities and a serene atmosphere. This charming unit boasts a spacious bedroom, ideal for relaxation and rest. The bathroom is stylishly updated, complementing the fresh, contemporary feel throughout the home. One of the highlights of this property is the in-unit laundry, offering the convenience of doing laundry right at home. Step outside to discover a huge shared backyard, perfect for outdoor activities and relaxation. Situated in a quiet neighborhood, this home provides a tranquil living environment while still being close to the bustling Upper James area, where you can enjoy a variety of shops and restaurants. Additionally, easy access to the Linc makes commuting a breeze. Don't miss the opportunity to make this delightful main floor unit your new home! (id:24801)
Property Details
| MLS® Number | X11927422 |
| Property Type | Single Family |
| Community Name | Greeningdon |
| AmenitiesNearBy | Park, Schools |
| Features | Carpet Free, In Suite Laundry |
| ParkingSpaceTotal | 3 |
Building
| BathroomTotal | 1 |
| BedroomsAboveGround | 1 |
| BedroomsTotal | 1 |
| Appliances | Dishwasher, Dryer, Refrigerator, Stove, Washer |
| ArchitecturalStyle | Bungalow |
| BasementDevelopment | Finished |
| BasementFeatures | Separate Entrance |
| BasementType | N/a (finished) |
| ConstructionStyleAttachment | Detached |
| CoolingType | Central Air Conditioning |
| ExteriorFinish | Stone, Vinyl Siding |
| FoundationType | Block |
| HeatingFuel | Natural Gas |
| HeatingType | Forced Air |
| StoriesTotal | 1 |
| Type | House |
| UtilityWater | Municipal Water |
Land
| Acreage | No |
| LandAmenities | Park, Schools |
| Sewer | Sanitary Sewer |
| SizeDepth | 132 Ft ,6 In |
| SizeFrontage | 53 Ft ,1 In |
| SizeIrregular | 53.11 X 132.57 Ft |
| SizeTotalText | 53.11 X 132.57 Ft |
Rooms
| Level | Type | Length | Width | Dimensions |
|---|---|---|---|---|
| Main Level | Foyer | 1.8 m | 2.82 m | 1.8 m x 2.82 m |
| Main Level | Kitchen | 6.07 m | 2.97 m | 6.07 m x 2.97 m |
| Main Level | Living Room | 4.29 m | 2.82 m | 4.29 m x 2.82 m |
| Main Level | Bedroom | 3.25 m | 3.58 m | 3.25 m x 3.58 m |
| Main Level | Bathroom | 3.25 m | 2.97 m | 3.25 m x 2.97 m |
https://www.realtor.ca/real-estate/27811226/139-deschene-avenue-hamilton-greeningdon-greeningdon
Interested?
Contact us for more information
Chris Knighton
Salesperson
21 King St W Unit A 5/fl
Hamilton, Ontario L8P 4W7


















