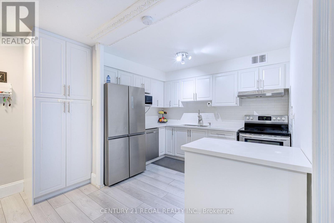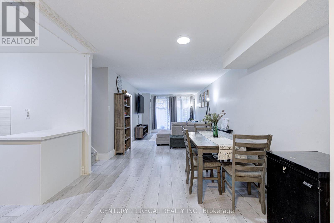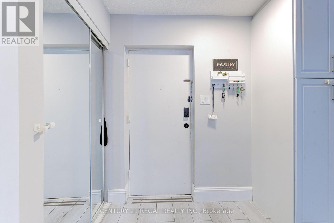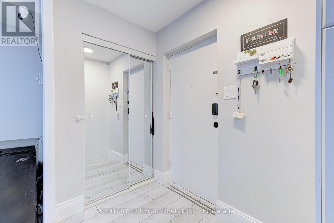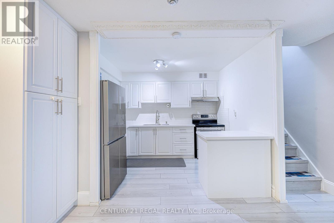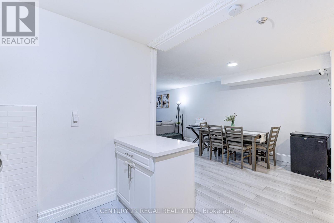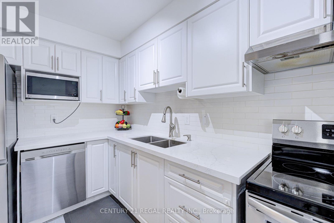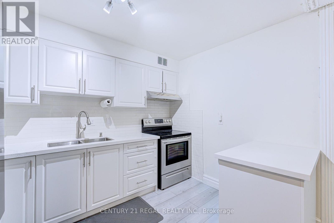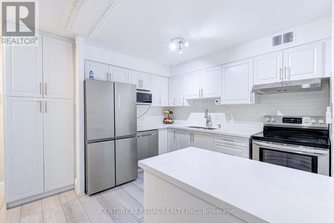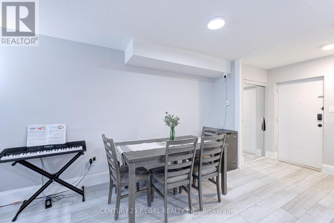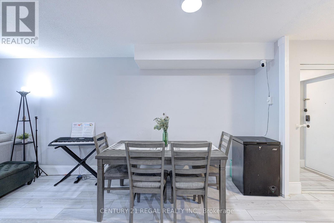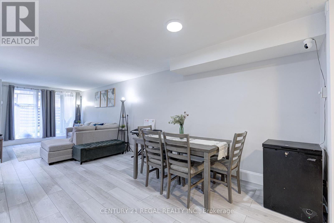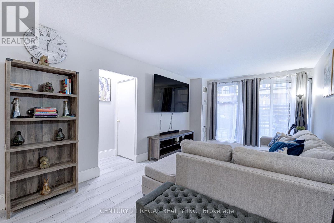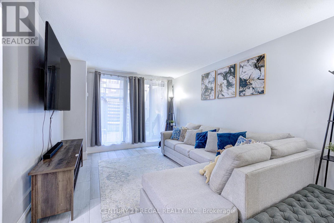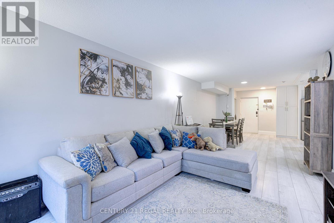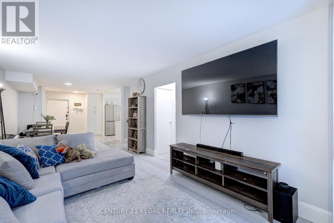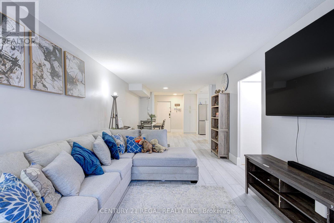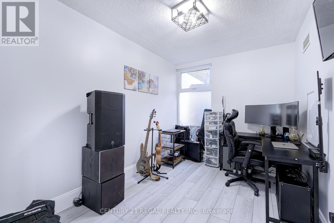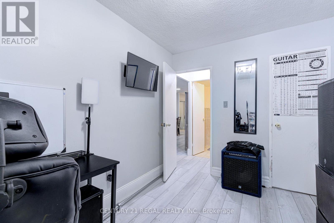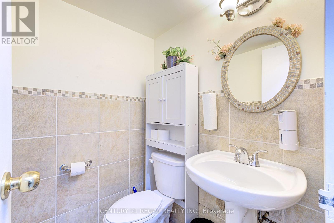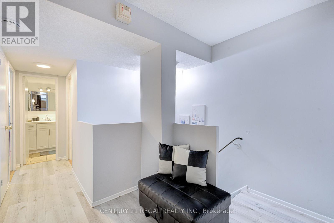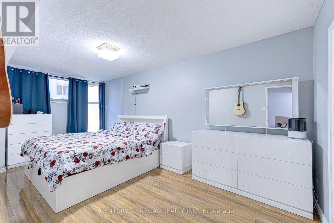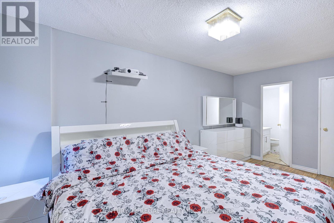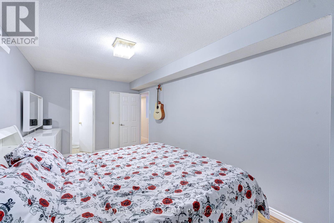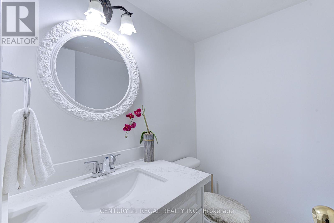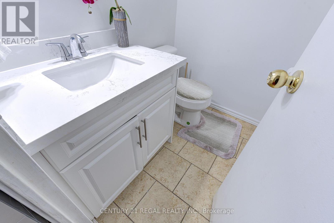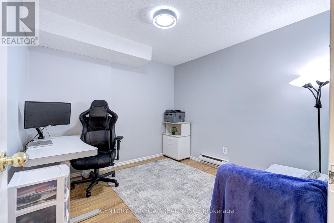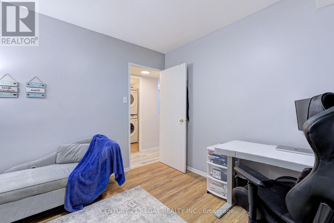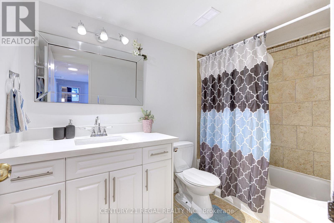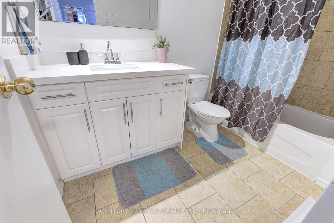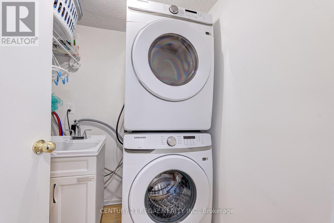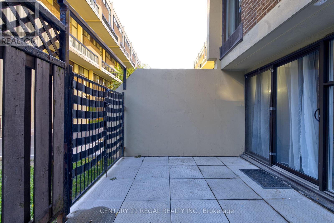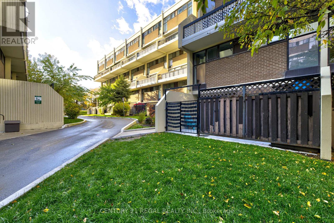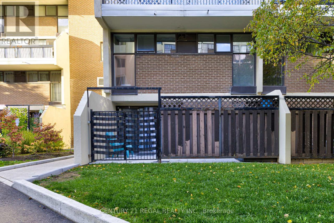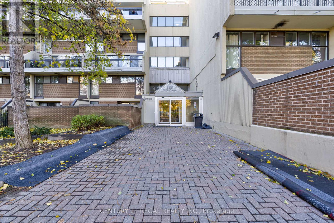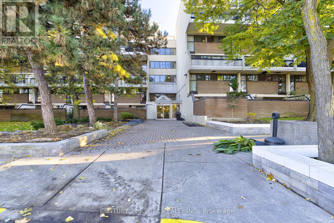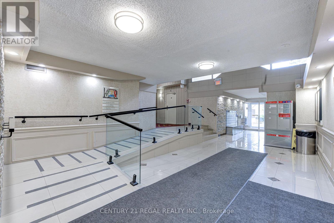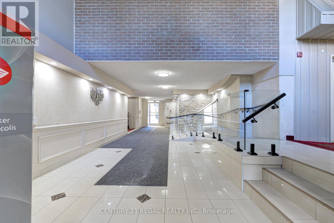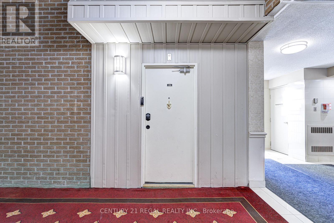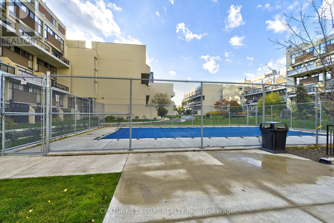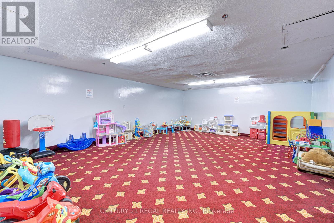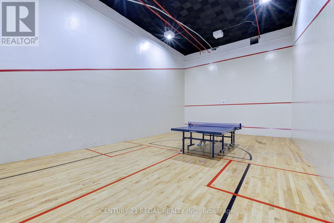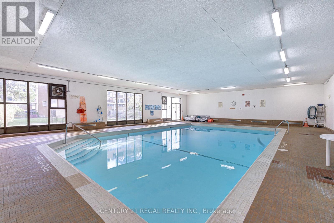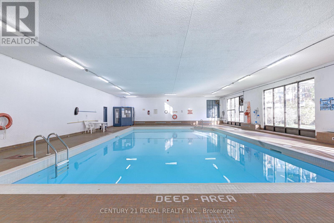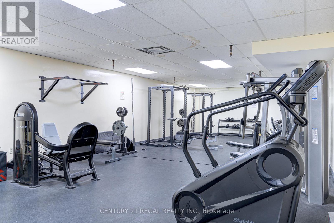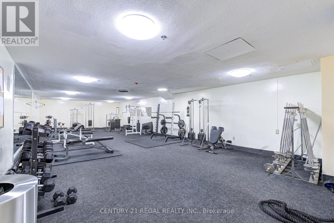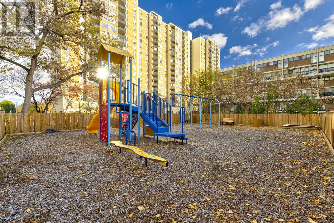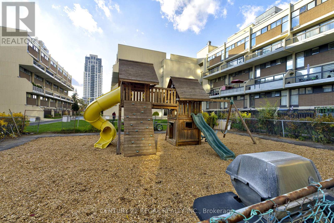139 - 366 The East Mall Toronto, Ontario M9B 6C6
$599,000Maintenance, Cable TV, Common Area Maintenance, Heat, Electricity, Insurance, Parking, Water
$1,066.31 Monthly
Maintenance, Cable TV, Common Area Maintenance, Heat, Electricity, Insurance, Parking, Water
$1,066.31 MonthlyStep inside this spacious 3+1 bedroom end unit, perfect for families. Modern kitchen leading into spacious living/dining area with walkout to sizeable/refreshed patio with room for a garden. Main floor bedroom perfect for work from home as a large den or use as bedroom. Come upstairs and enjoy a vast master bedroom with 2 piece en suite. Maintenance fee includes heat, hydro, water, Rogers cable and internet! Wonderful complex including a variety of amenities: indoor and outdoor pools, 2 outdoor playgrounds, indoor kids playroom, indoor gym and court (for basketball/tennis/racquetball), indoor game room (billiards table), indoor party room, security on-site. Underground parking with 2 car tandem. All of this in a great neighbourhood with ample local amenities for shopping and leisure, wonderful schools and close access to major highways. (id:24801)
Property Details
| MLS® Number | W12510050 |
| Property Type | Single Family |
| Neigbourhood | Islington |
| Community Name | Islington-City Centre West |
| Community Features | Pets Allowed With Restrictions |
| Parking Space Total | 2 |
| Pool Type | Indoor Pool, Outdoor Pool |
| Structure | Squash & Raquet Court |
Building
| Bathroom Total | 3 |
| Bedrooms Above Ground | 3 |
| Bedrooms Below Ground | 1 |
| Bedrooms Total | 4 |
| Amenities | Exercise Centre, Sauna, Security/concierge |
| Appliances | Dryer, Hood Fan, Stove, Washer, Refrigerator |
| Basement Type | None |
| Cooling Type | Central Air Conditioning |
| Exterior Finish | Brick |
| Flooring Type | Laminate |
| Half Bath Total | 2 |
| Heating Fuel | Natural Gas |
| Heating Type | Forced Air |
| Stories Total | 2 |
| Size Interior | 1,400 - 1,599 Ft2 |
| Type | Row / Townhouse |
Parking
| Underground | |
| Garage |
Land
| Acreage | No |
Rooms
| Level | Type | Length | Width | Dimensions |
|---|---|---|---|---|
| Second Level | Laundry Room | 1.78 m | 1.5 m | 1.78 m x 1.5 m |
| Second Level | Bathroom | 2.75 m | 1.88 m | 2.75 m x 1.88 m |
| Second Level | Primary Bedroom | 2.95 m | 5.56 m | 2.95 m x 5.56 m |
| Second Level | Bedroom | 2.75 m | 3.75 m | 2.75 m x 3.75 m |
| Second Level | Den | 2.91 m | 3 m | 2.91 m x 3 m |
| Main Level | Foyer | 3.26 m | 2.63 m | 3.26 m x 2.63 m |
| Main Level | Kitchen | 2.52 m | 3.47 m | 2.52 m x 3.47 m |
| Main Level | Living Room | 3.95 m | 3.25 m | 3.95 m x 3.25 m |
| Main Level | Dining Room | 3.16 m | 3.46 m | 3.16 m x 3.46 m |
| Main Level | Bedroom | 2.4 m | 3.61 m | 2.4 m x 3.61 m |
| Main Level | Bathroom | 1.25 m | 1.45 m | 1.25 m x 1.45 m |
Contact Us
Contact us for more information
Julia Gonsalves
Broker of Record
juliagonsalves.ca/
4030 Sheppard Ave. E.
Toronto, Ontario M1S 1S6
(416) 291-0929
(416) 291-0984
www.century21regal.com/


