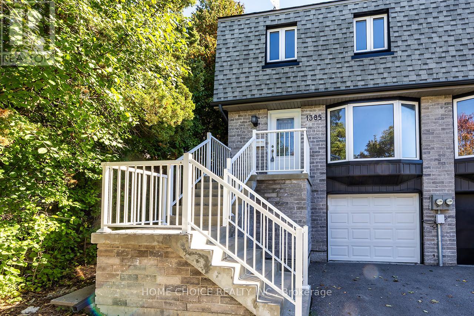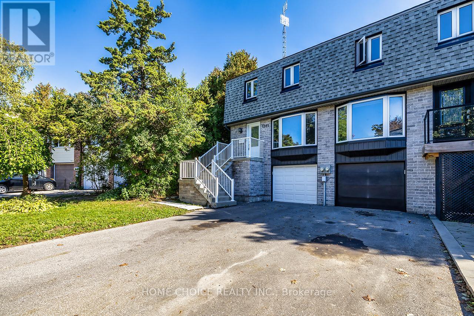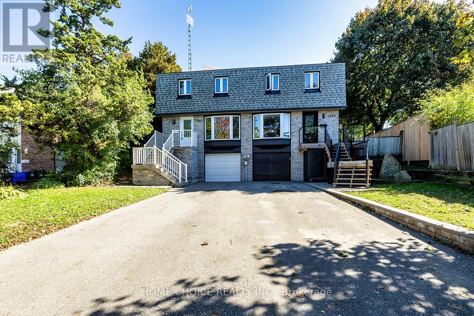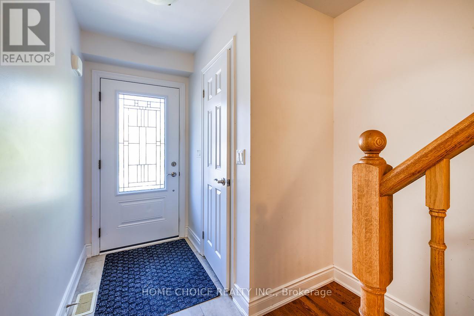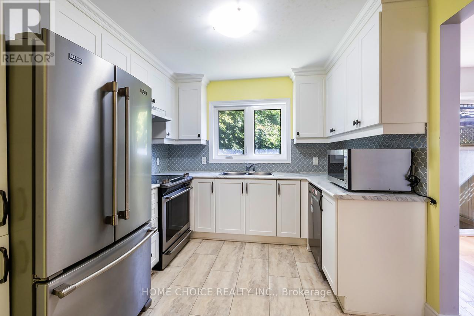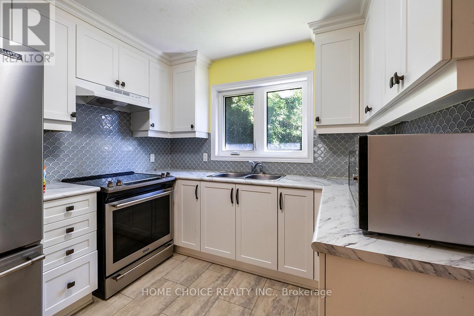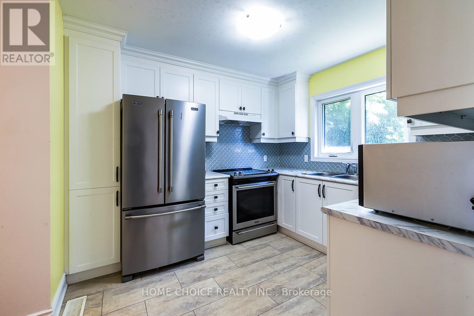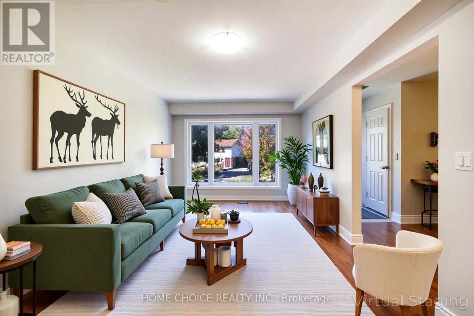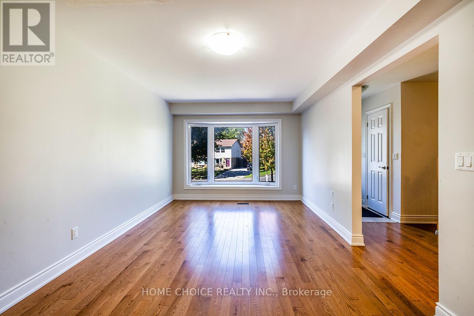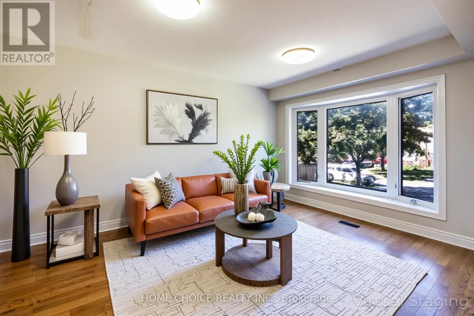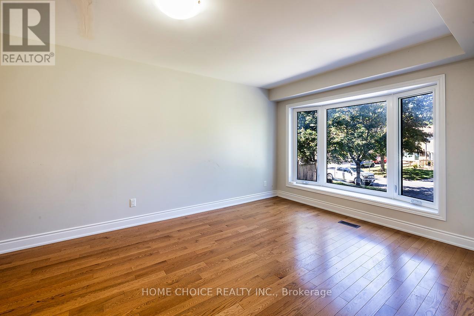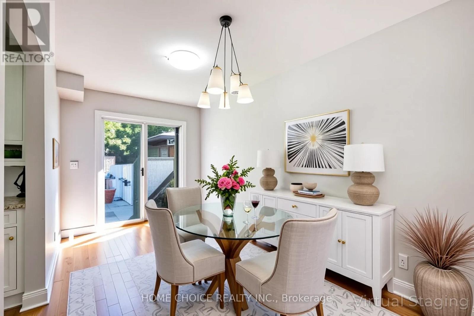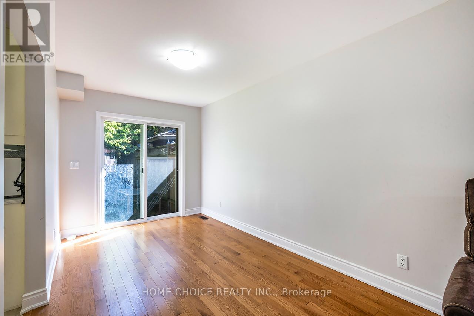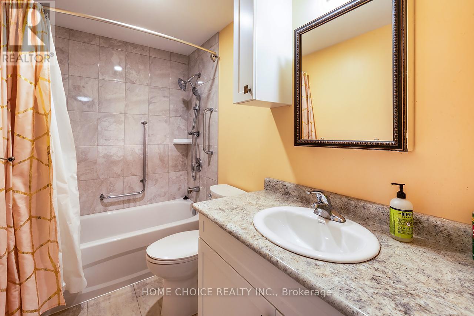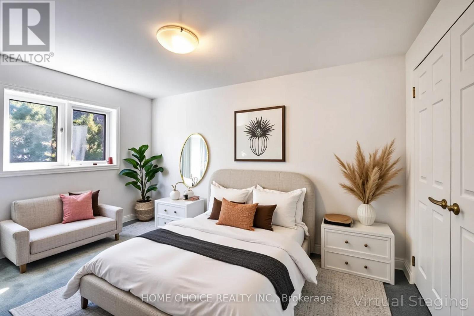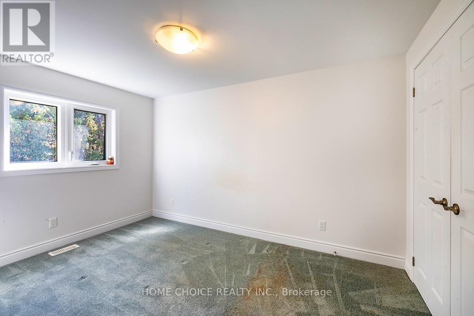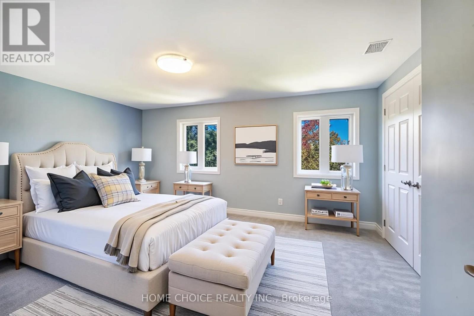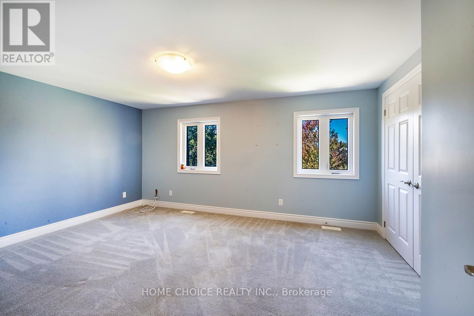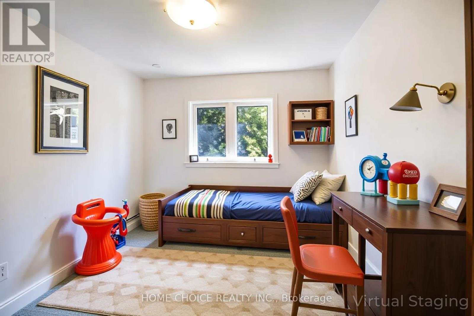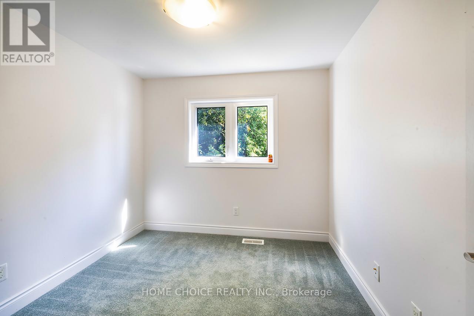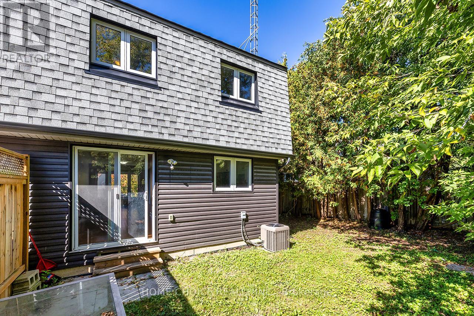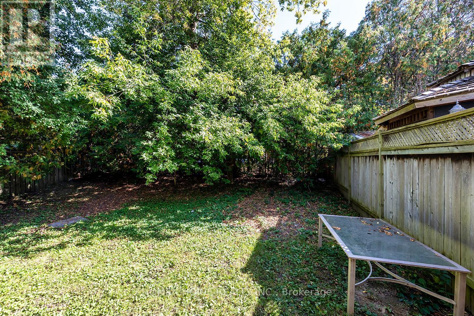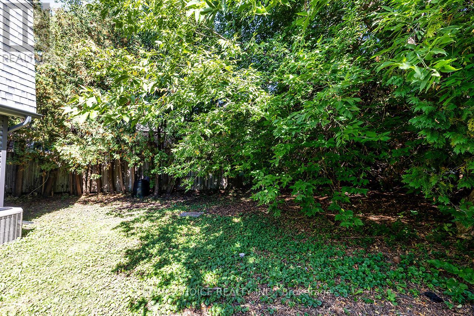1385 Palmetto Drive Oshawa, Ontario L1K 1N1
$629,900
Visit 1385 Palmetto, North Oshawa. This home is located in a great family-friendly neighborhood and is just a short walk from all amenities. It is also conveniently close to Highway 407. The house has been completely rebuilt from the foundation up and was finished in 2019. The kitchen, updated in 2019, features stainless steel appliances. The living and dining areas have beautiful hardwood flooring. On the main floor, there is a convenient 2-piece bathroom. The second floor boasts three good-sized bedrooms and a 4-piece bathroom, also updated in 2019. The basement is unfinished and includes a separate side entrance as well as garage door access. Please take the time to view this home; it wont last long! (id:24801)
Property Details
| MLS® Number | E12446195 |
| Property Type | Single Family |
| Community Name | Samac |
| Amenities Near By | Park |
| Equipment Type | Water Heater |
| Parking Space Total | 3 |
| Rental Equipment Type | Water Heater |
Building
| Bathroom Total | 2 |
| Bedrooms Above Ground | 3 |
| Bedrooms Total | 3 |
| Appliances | Dishwasher, Dryer, Microwave, Stove, Washer, Refrigerator |
| Basement Development | Unfinished |
| Basement Features | Separate Entrance |
| Basement Type | N/a, N/a (unfinished) |
| Construction Style Attachment | Semi-detached |
| Cooling Type | Central Air Conditioning |
| Exterior Finish | Brick |
| Flooring Type | Hardwood |
| Foundation Type | Concrete |
| Half Bath Total | 1 |
| Heating Fuel | Natural Gas |
| Heating Type | Forced Air |
| Stories Total | 2 |
| Size Interior | 1,100 - 1,500 Ft2 |
| Type | House |
| Utility Water | Municipal Water |
Parking
| Garage |
Land
| Acreage | No |
| Fence Type | Fenced Yard |
| Land Amenities | Park |
| Sewer | Sanitary Sewer |
| Size Depth | 130 Ft ,3 In |
| Size Frontage | 22 Ft ,9 In |
| Size Irregular | 22.8 X 130.3 Ft |
| Size Total Text | 22.8 X 130.3 Ft |
Rooms
| Level | Type | Length | Width | Dimensions |
|---|---|---|---|---|
| Second Level | Primary Bedroom | 4.81 m | 3.72 m | 4.81 m x 3.72 m |
| Second Level | Bedroom 2 | 3.72 m | 2.71 m | 3.72 m x 2.71 m |
| Second Level | Bedroom 3 | 2.8 m | 2.71 m | 2.8 m x 2.71 m |
| Main Level | Kitchen | 2.9 m | 3.13 m | 2.9 m x 3.13 m |
| Main Level | Dining Room | 2.43 m | 3.87 m | 2.43 m x 3.87 m |
| Main Level | Living Room | 3.29 m | 6 m | 3.29 m x 6 m |
Utilities
| Cable | Installed |
| Electricity | Installed |
| Sewer | Installed |
https://www.realtor.ca/real-estate/28954599/1385-palmetto-drive-oshawa-samac-samac
Contact Us
Contact us for more information
Derek Hooper
Salesperson
www.realpropertyone.com/
www.facebook.com/derekwhooper?ref=br_rs&fref=browse_search
ca.linkedin.com/pub/derek-hooper/43/b2/6a7
18 Wynford Dr #307
Toronto, Ontario M3C 3S2
(647) 660-1499
www.homechoicerealty.ca/


