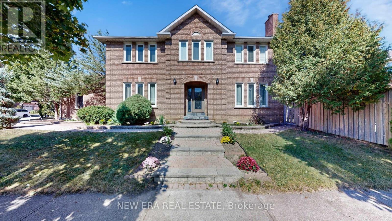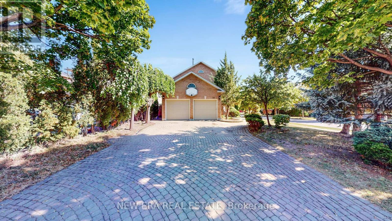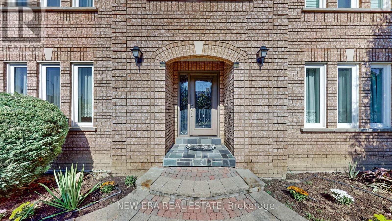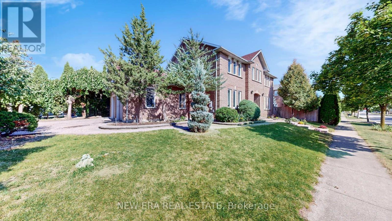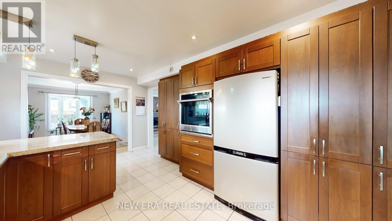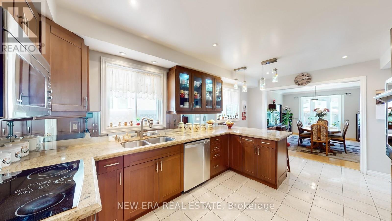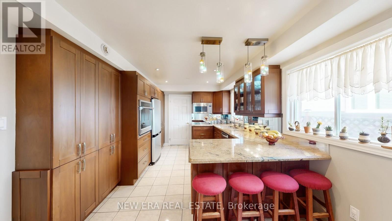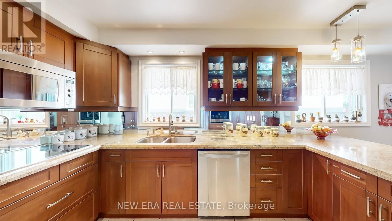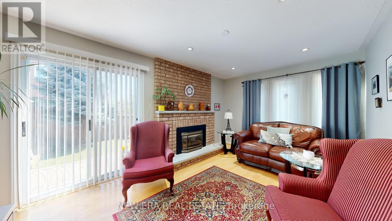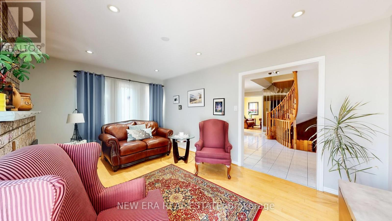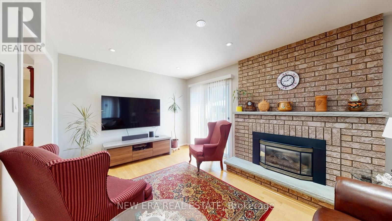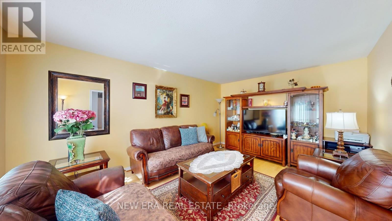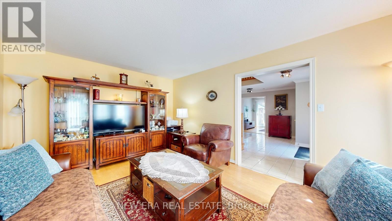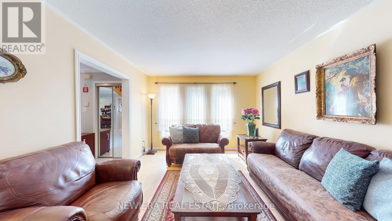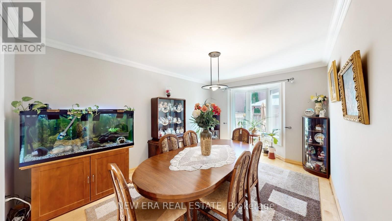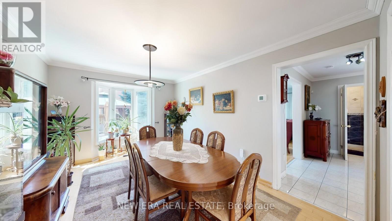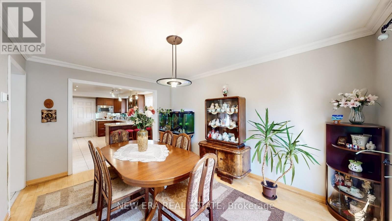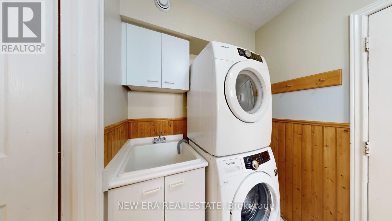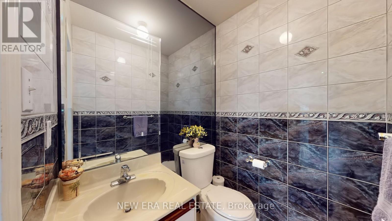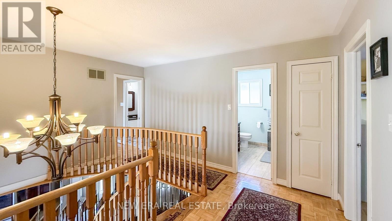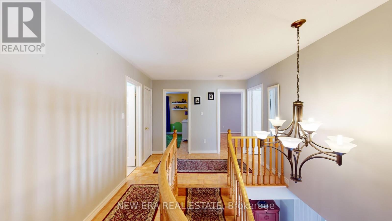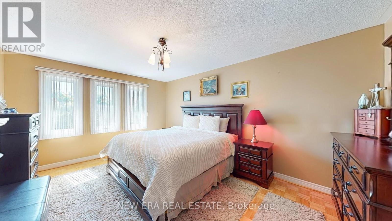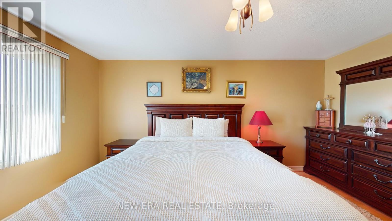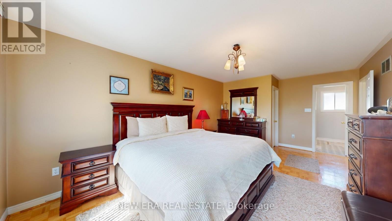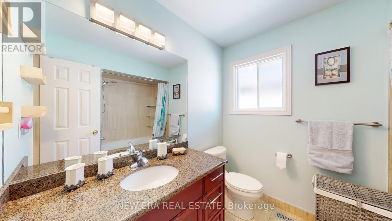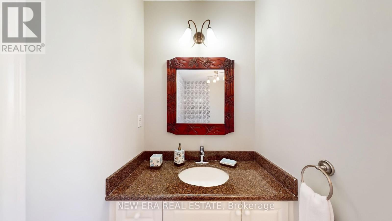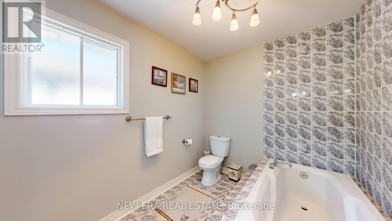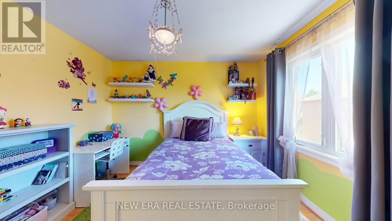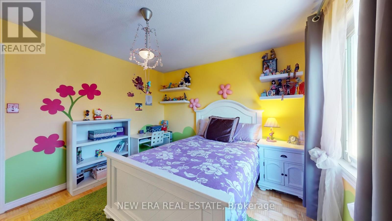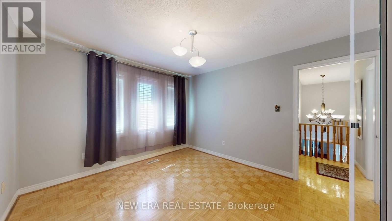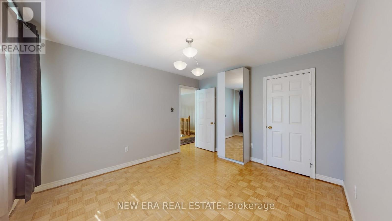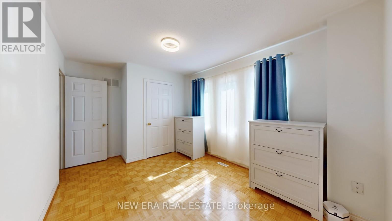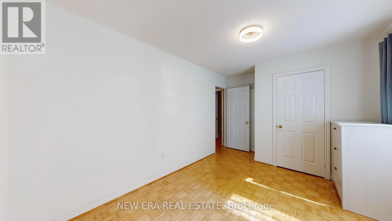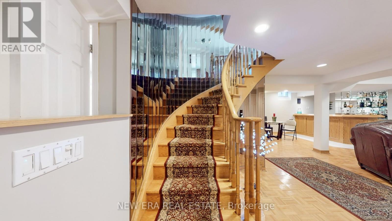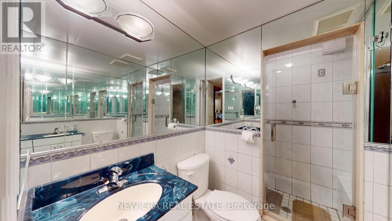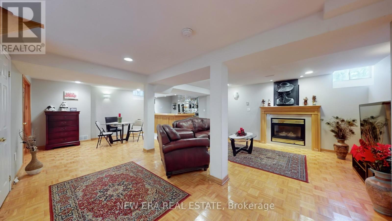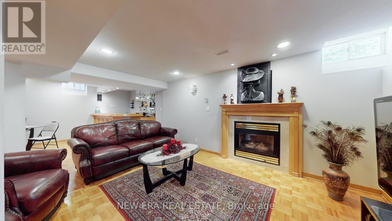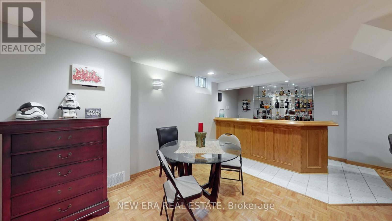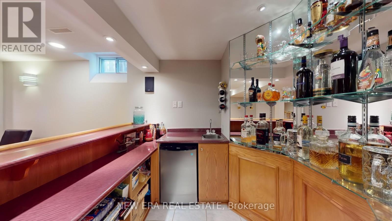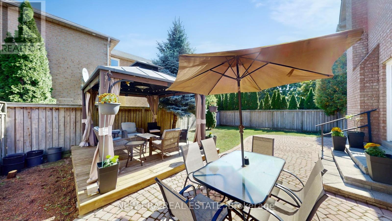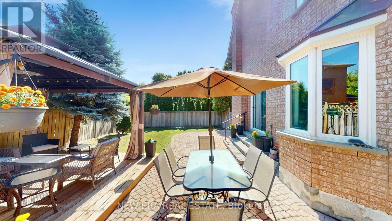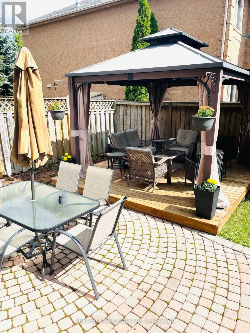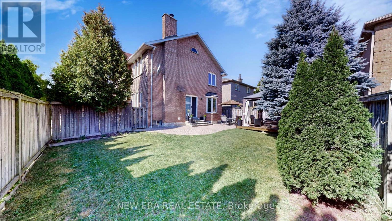1380 Daniel Creek Road Mississauga, Ontario L5V 1V3
$1,399,000
Welcome to this elegant four-bedroom residence beautifully positioned on a prestigious corner lot in Mississauga, a true gem that combines modern luxury with timeless charm. As you step inside, you're greeted by a grand foyer and a stunning circular oak staircase, setting the tone for the rest of the house. The interior is bright and spotless, featuring extended-height cabinets and elegant granite countertops in the gourmet kitchen. The inviting family room is warmed by a cozy fireplace, and the finished basement offers a private bar, a private bedroom, and additional living space perfect for entertaining or relaxation. Outside, you'll find beautifully landscaped grounds with a lovely walkway that enhances the homes curb appeal. Located in a prime area, you're just minutes away from top schools, the golf course, Square One, Heartland, and major highways like the 401 and 403. This home truly stands out as one-of-a-kind. (id:24801)
Property Details
| MLS® Number | W12428814 |
| Property Type | Single Family |
| Community Name | East Credit |
| Equipment Type | Water Heater |
| Features | Carpet Free |
| Parking Space Total | 6 |
| Rental Equipment Type | Water Heater |
Building
| Bathroom Total | 4 |
| Bedrooms Above Ground | 4 |
| Bedrooms Below Ground | 1 |
| Bedrooms Total | 5 |
| Age | 31 To 50 Years |
| Appliances | Oven - Built-in, Central Vacuum, Dryer, Freezer, Microwave, Oven, Washer, Refrigerator |
| Basement Development | Finished |
| Basement Type | N/a (finished) |
| Construction Style Attachment | Detached |
| Cooling Type | Central Air Conditioning |
| Exterior Finish | Brick |
| Fireplace Present | Yes |
| Flooring Type | Ceramic |
| Foundation Type | Unknown |
| Half Bath Total | 1 |
| Heating Fuel | Natural Gas |
| Heating Type | Forced Air |
| Stories Total | 2 |
| Size Interior | 2,000 - 2,500 Ft2 |
| Type | House |
| Utility Water | Municipal Water |
Parking
| Attached Garage | |
| Garage |
Land
| Acreage | No |
| Sewer | Sanitary Sewer |
| Size Depth | 97 Ft |
| Size Frontage | 53 Ft ,8 In |
| Size Irregular | 53.7 X 97 Ft |
| Size Total Text | 53.7 X 97 Ft |
Rooms
| Level | Type | Length | Width | Dimensions |
|---|---|---|---|---|
| Second Level | Primary Bedroom | 4.77 m | 3.59 m | 4.77 m x 3.59 m |
| Second Level | Bedroom 2 | 3.64 m | 3.43 m | 3.64 m x 3.43 m |
| Second Level | Bedroom 3 | 3.85 m | 3.43 m | 3.85 m x 3.43 m |
| Second Level | Bedroom 4 | 4.39 m | 3.03 m | 4.39 m x 3.03 m |
| Basement | Bedroom 5 | Measurements not available | ||
| Basement | Great Room | Measurements not available | ||
| Main Level | Living Room | 4.96 m | 3.55 m | 4.96 m x 3.55 m |
| Main Level | Family Room | 4.96 m | 3.23 m | 4.96 m x 3.23 m |
| Main Level | Dining Room | 4.45 m | 3.19 m | 4.45 m x 3.19 m |
| Main Level | Kitchen | 4.5 m | 3 m | 4.5 m x 3 m |
| Main Level | Laundry Room | Measurements not available |
Contact Us
Contact us for more information
Valentina Tzagadouris
Salesperson
171 Lakeshore Rd E #14
Mississauga, Ontario L5G 4T9
(416) 508-9929
HTTP://www.newerarealestate.ca


