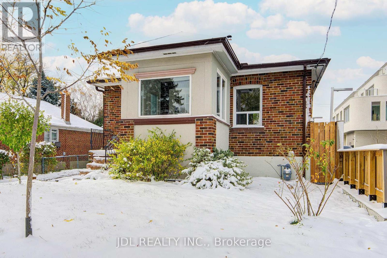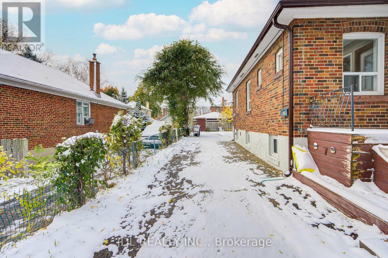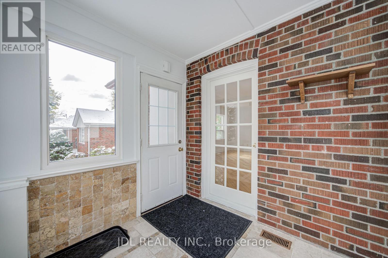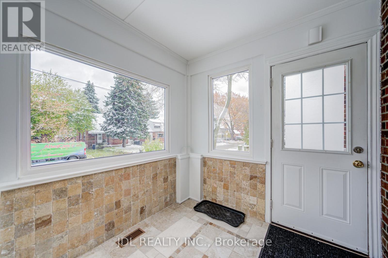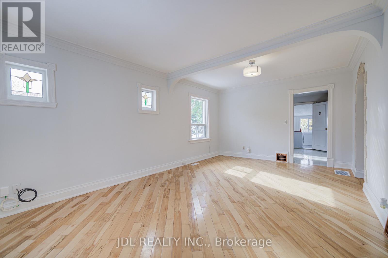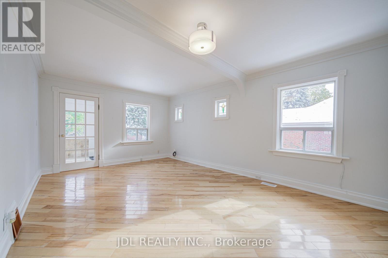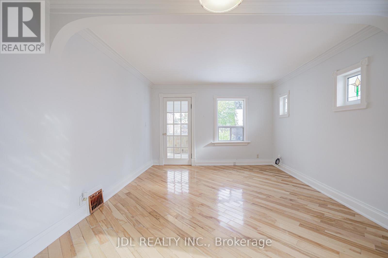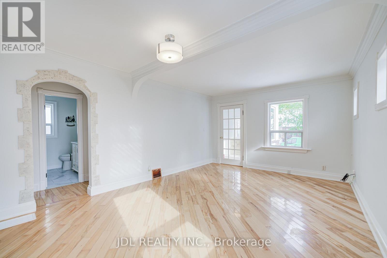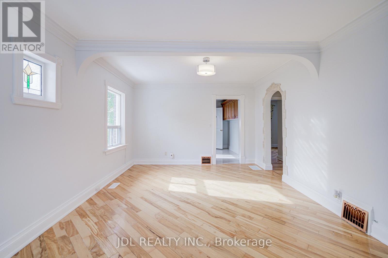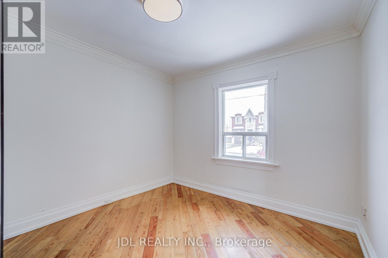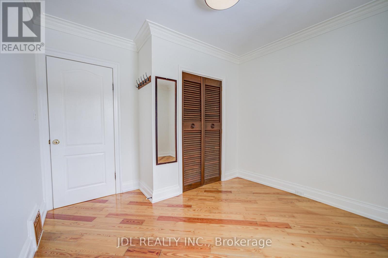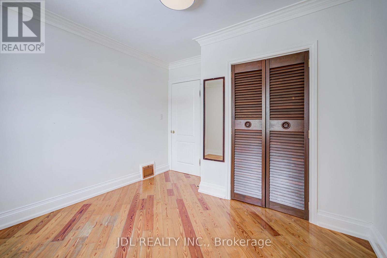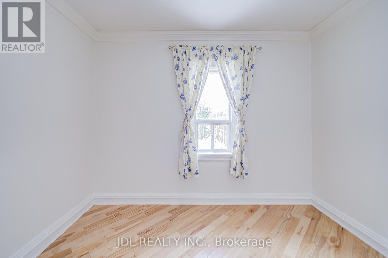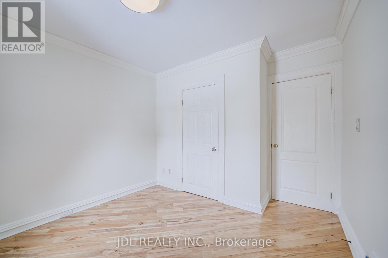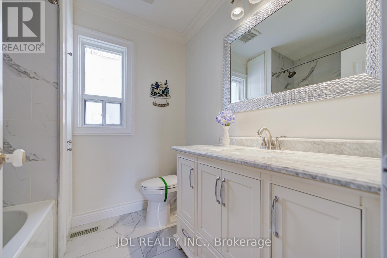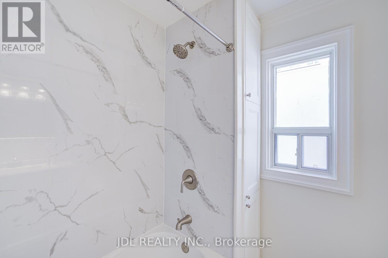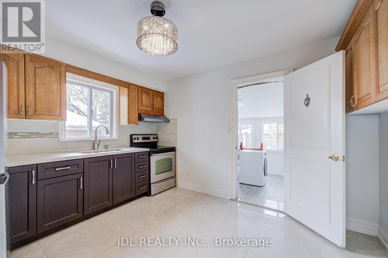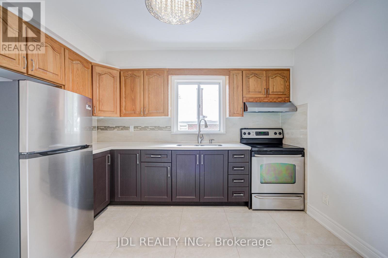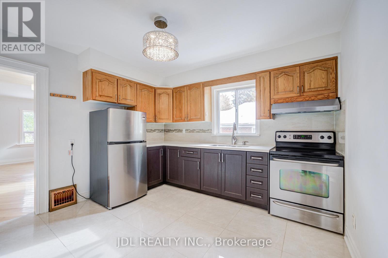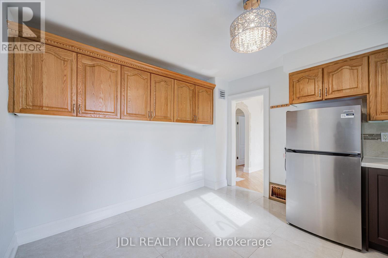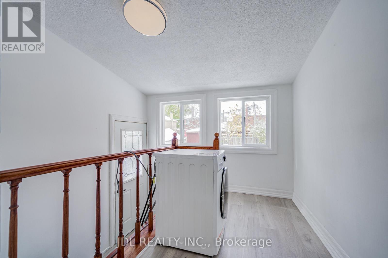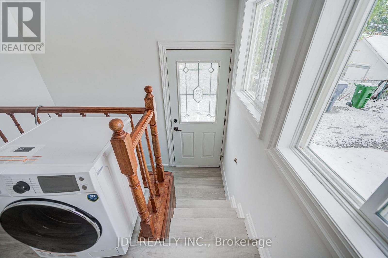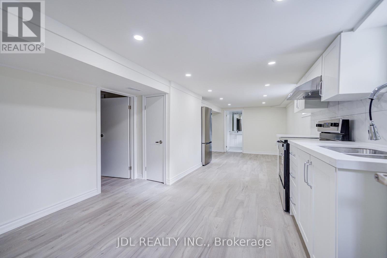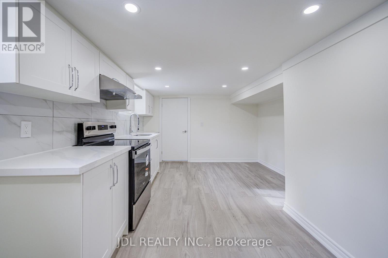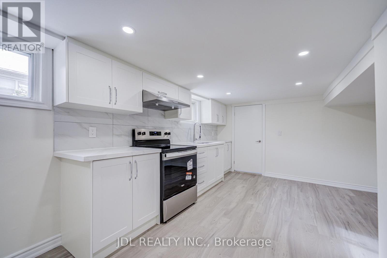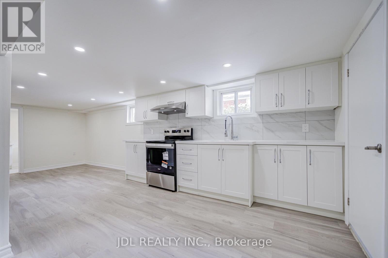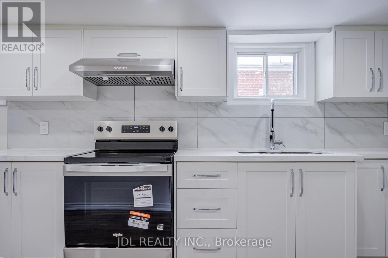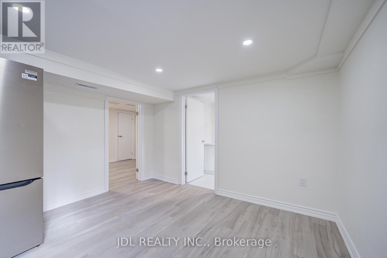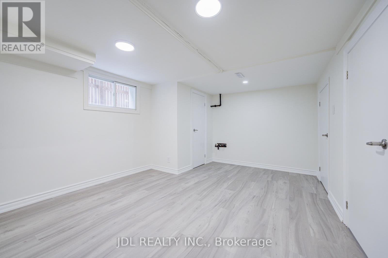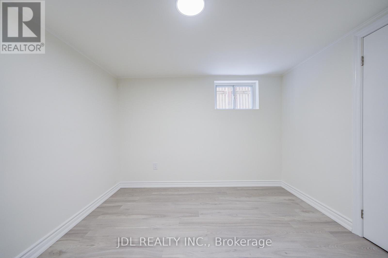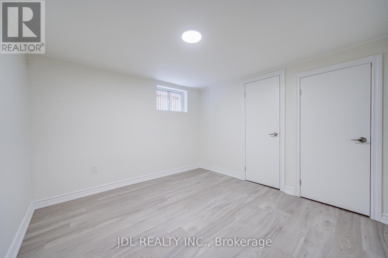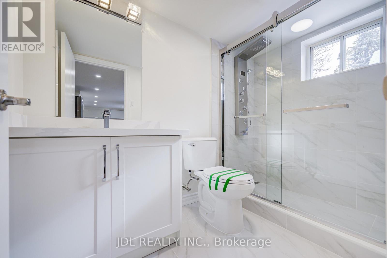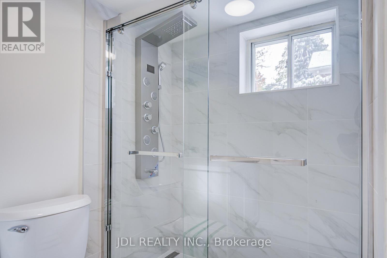138 Wesley Street W Toronto, Ontario M8Y 2X1
$1,068,000
Welcome to this ideal move-in ready Bungalow in the highly desirable Stonegate-Queensway neighborhood. Situated on a generous 40 x 108 west-facing lot, this property offers both immediate comfort and future potential. Featuring 2+2 bedrooms with 2 bathrooms and 2 Kitchens, separate entrance to the basement, perfect for extended family or rental income. The basement boasts an inviting open-concept family room, kitchen, and two additional bedrooms, providing a private and versatile living space. A long private driveway accommodates parking for up to 4 cars, a rare find in the city. Highly regarded school districts. Conveniently located with easy access to the Gardiner Expressway/QEW, 20 minutes to both Pearson Airport and downtown Toronto, close to all amenities. Don't miss this opportunity! (id:24801)
Property Details
| MLS® Number | W12550452 |
| Property Type | Single Family |
| Community Name | Stonegate-Queensway |
| Equipment Type | Water Heater |
| Features | Carpet Free |
| Parking Space Total | 4 |
| Rental Equipment Type | Water Heater |
Building
| Bathroom Total | 2 |
| Bedrooms Above Ground | 2 |
| Bedrooms Below Ground | 2 |
| Bedrooms Total | 4 |
| Appliances | Dryer, Stove, Washer, Refrigerator |
| Architectural Style | Bungalow |
| Basement Development | Finished |
| Basement Features | Separate Entrance |
| Basement Type | N/a, N/a (finished) |
| Construction Style Attachment | Detached |
| Cooling Type | Central Air Conditioning |
| Exterior Finish | Brick |
| Flooring Type | Hardwood |
| Foundation Type | Unknown |
| Heating Fuel | Natural Gas |
| Heating Type | Forced Air |
| Stories Total | 1 |
| Size Interior | 700 - 1,100 Ft2 |
| Type | House |
| Utility Water | Municipal Water |
Parking
| No Garage |
Land
| Acreage | No |
| Sewer | Sanitary Sewer |
| Size Depth | 108 Ft ,4 In |
| Size Frontage | 40 Ft |
| Size Irregular | 40 X 108.4 Ft |
| Size Total Text | 40 X 108.4 Ft |
Rooms
| Level | Type | Length | Width | Dimensions |
|---|---|---|---|---|
| Basement | Bathroom | Measurements not available | ||
| Basement | Bedroom | 3.35 m | 3.11 m | 3.35 m x 3.11 m |
| Basement | Bedroom | 3.29 m | 2.96 m | 3.29 m x 2.96 m |
| Basement | Kitchen | 7.4 m | 3.44 m | 7.4 m x 3.44 m |
| Basement | Living Room | 7.4 m | 3.44 m | 7.4 m x 3.44 m |
| Main Level | Living Room | 5.63 m | 3.69 m | 5.63 m x 3.69 m |
| Main Level | Dining Room | 5.63 m | 3.69 m | 5.63 m x 3.69 m |
| Main Level | Kitchen | 3.69 m | 3.44 m | 3.69 m x 3.44 m |
| Main Level | Bedroom | 3.35 m | 3.11 m | 3.35 m x 3.11 m |
| Main Level | Bedroom | 3.14 m | 3 m | 3.14 m x 3 m |
| Main Level | Bathroom | Measurements not available |
Contact Us
Contact us for more information
Tina Yao
Salesperson
105 - 95 Mural Street
Richmond Hill, Ontario L4B 3G2
(905) 731-2266
(905) 731-8076
www.jdlrealty.ca/


