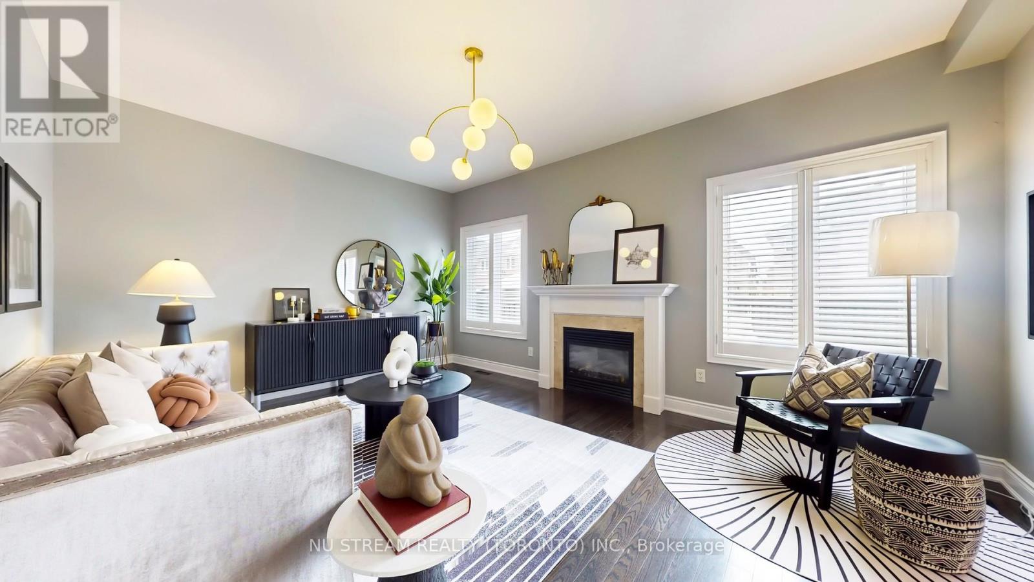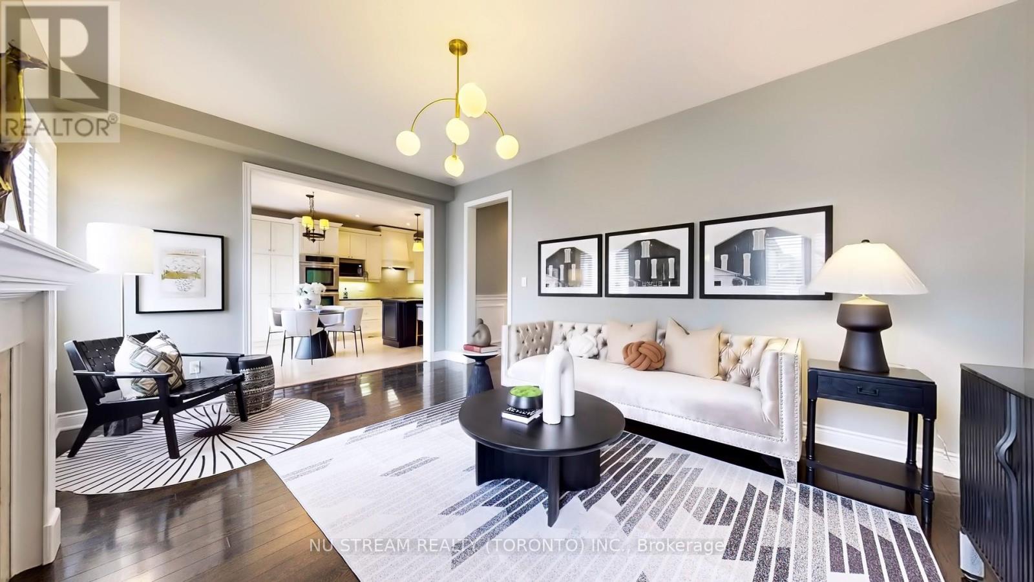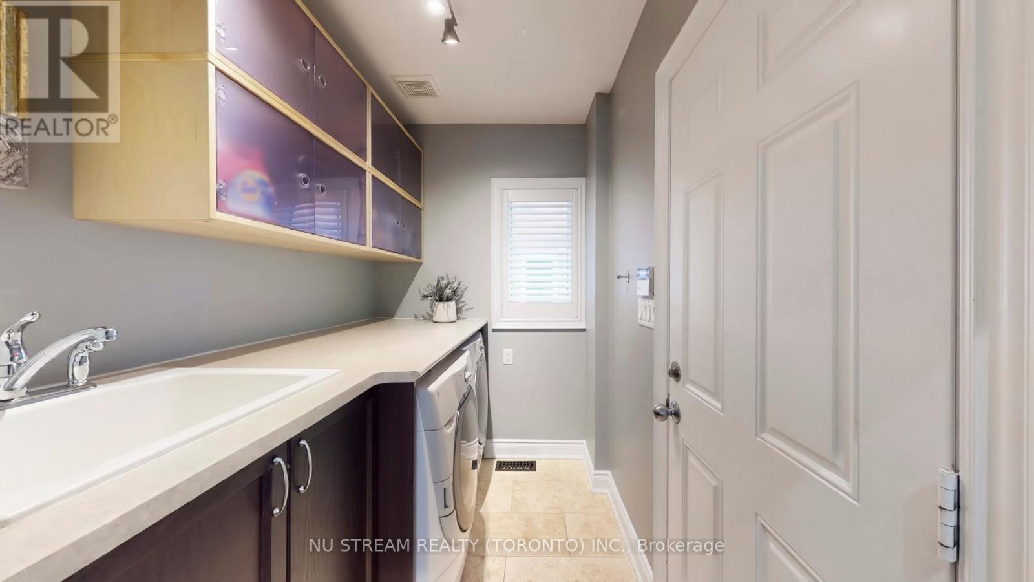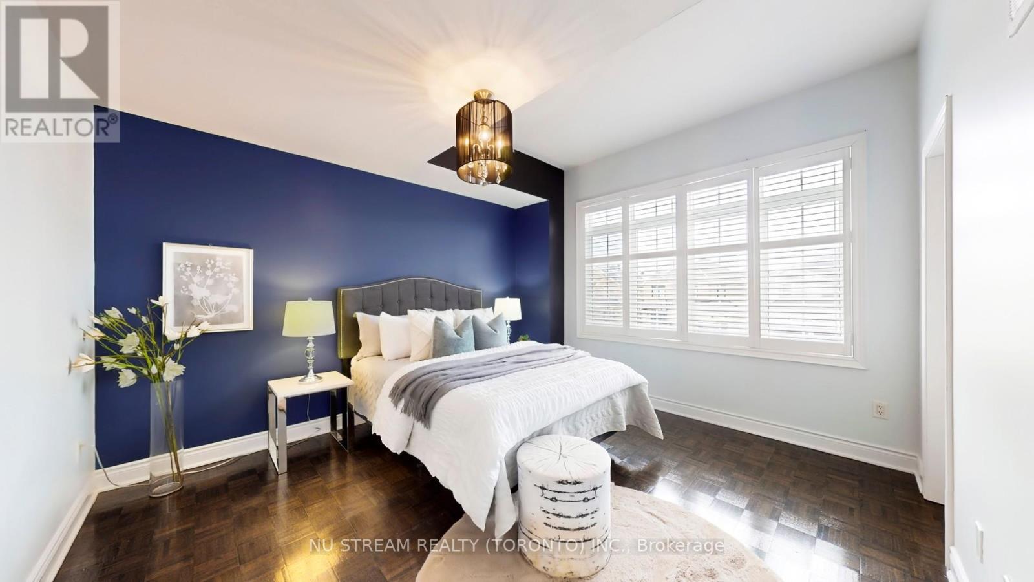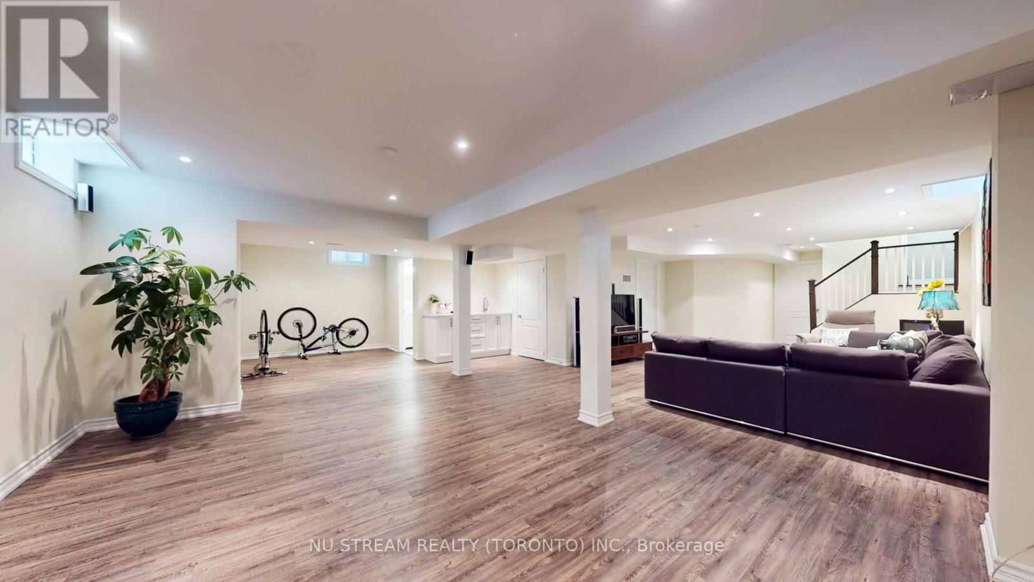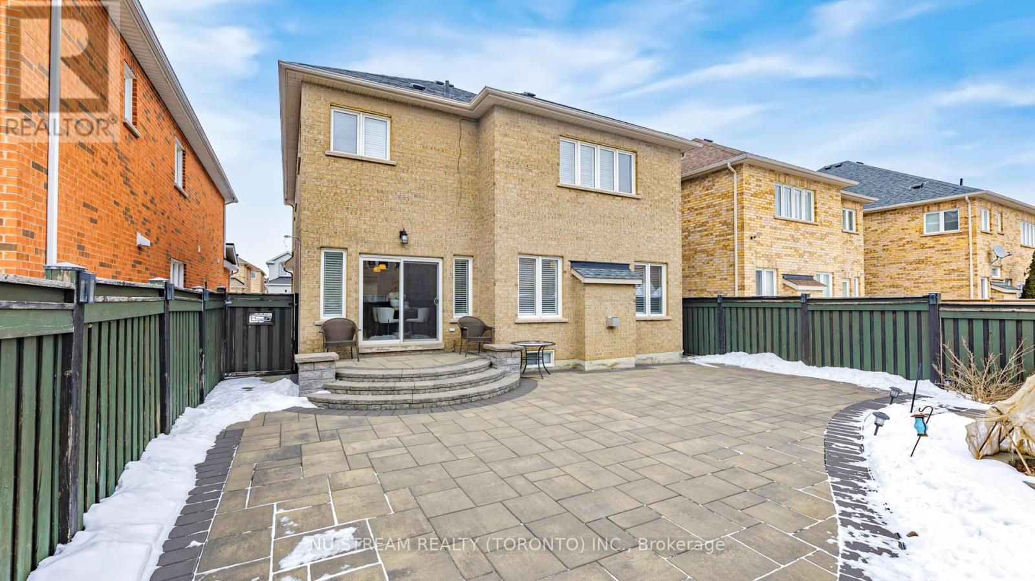138 Stark Crescent Vaughan, Ontario L4H 0J4
$1,680,000
Welcome to this exceptional home offers over 3500 sqft living space and nestled in the heart of Vaughan highly desired Vellore Village community. The exquisite 4-bedroom, 5 bathroom detached home offers an unparalleled living experience. Situated on a tranquil crescent, this property is brimming with luxurious features and upgrades that make it a true standout. Gorgeous hardwood flooring throughout. The extensively upgraded kitchen is a chefs dream, featuring premium granite countertops and stylish limestone tiles. The space combines a functional breakfast area with modern aesthetics, perfect for culinary adventures and entertaining guests. Well-known contractor professionally finished basement with mould-free installation. The exterior of the home is just as impressive as the interior, with professionally interlocked front and rear yards that provide both beauty and durability. The property boasts over $100K spent on renovations, ensuring it is both stylish and well-maintained. The home is primely located surrounding schools, parks, Wonderland, Vaughan Mills and SMART hospital, making it ideal for families and individuals alike. The vibrant Vellore Village community ensures that everything you need is within reach. (id:24801)
Open House
This property has open houses!
2:00 pm
Ends at:5:00 pm
2:00 pm
Ends at:5:00 pm
2:00 pm
Ends at:5:00 pm
2:00 pm
Ends at:5:00 pm
Property Details
| MLS® Number | N11938701 |
| Property Type | Single Family |
| Community Name | Vellore Village |
| Parking Space Total | 6 |
Building
| Bathroom Total | 5 |
| Bedrooms Above Ground | 4 |
| Bedrooms Total | 4 |
| Appliances | Central Vacuum, Cooktop, Dishwasher, Dryer, Oven, Range, Refrigerator, Washer, Window Coverings |
| Basement Development | Finished |
| Basement Type | N/a (finished) |
| Construction Style Attachment | Detached |
| Cooling Type | Central Air Conditioning |
| Exterior Finish | Brick, Stone |
| Fireplace Present | Yes |
| Flooring Type | Hardwood, Vinyl, Stone |
| Foundation Type | Concrete |
| Half Bath Total | 1 |
| Heating Fuel | Natural Gas |
| Heating Type | Forced Air |
| Stories Total | 2 |
| Size Interior | 2,500 - 3,000 Ft2 |
| Type | House |
| Utility Water | Municipal Water |
Parking
| Garage |
Land
| Acreage | No |
| Sewer | Sanitary Sewer |
| Size Depth | 105 Ft ,1 In |
| Size Frontage | 40 Ft ,7 In |
| Size Irregular | 40.6 X 105.1 Ft |
| Size Total Text | 40.6 X 105.1 Ft |
Rooms
| Level | Type | Length | Width | Dimensions |
|---|---|---|---|---|
| Second Level | Primary Bedroom | 5.22 m | 5.54 m | 5.22 m x 5.54 m |
| Second Level | Bedroom 2 | 3.67 m | 3.63 m | 3.67 m x 3.63 m |
| Second Level | Bedroom 3 | 4.01 m | 3.61 m | 4.01 m x 3.61 m |
| Second Level | Bedroom 4 | 4.49 m | 3.61 m | 4.49 m x 3.61 m |
| Basement | Exercise Room | 3.87 m | 2.99 m | 3.87 m x 2.99 m |
| Basement | Media | 12.24 m | 4.4 m | 12.24 m x 4.4 m |
| Main Level | Living Room | 6.43 m | 5.21 m | 6.43 m x 5.21 m |
| Main Level | Dining Room | 6.43 m | 5.21 m | 6.43 m x 5.21 m |
| Main Level | Family Room | 5.22 m | 3.88 m | 5.22 m x 3.88 m |
| Main Level | Kitchen | 7.87 m | 4.21 m | 7.87 m x 4.21 m |
| Main Level | Eating Area | 7.87 m | 4.21 m | 7.87 m x 4.21 m |
Contact Us
Contact us for more information
Noah Zhang
Broker
140 York Blvd
Richmond Hill, Ontario L4B 3J6
(647) 695-1188
(647) 695-1188
Becky Liang
Salesperson
140 York Blvd
Richmond Hill, Ontario L4B 3J6
(647) 695-1188
(647) 695-1188









