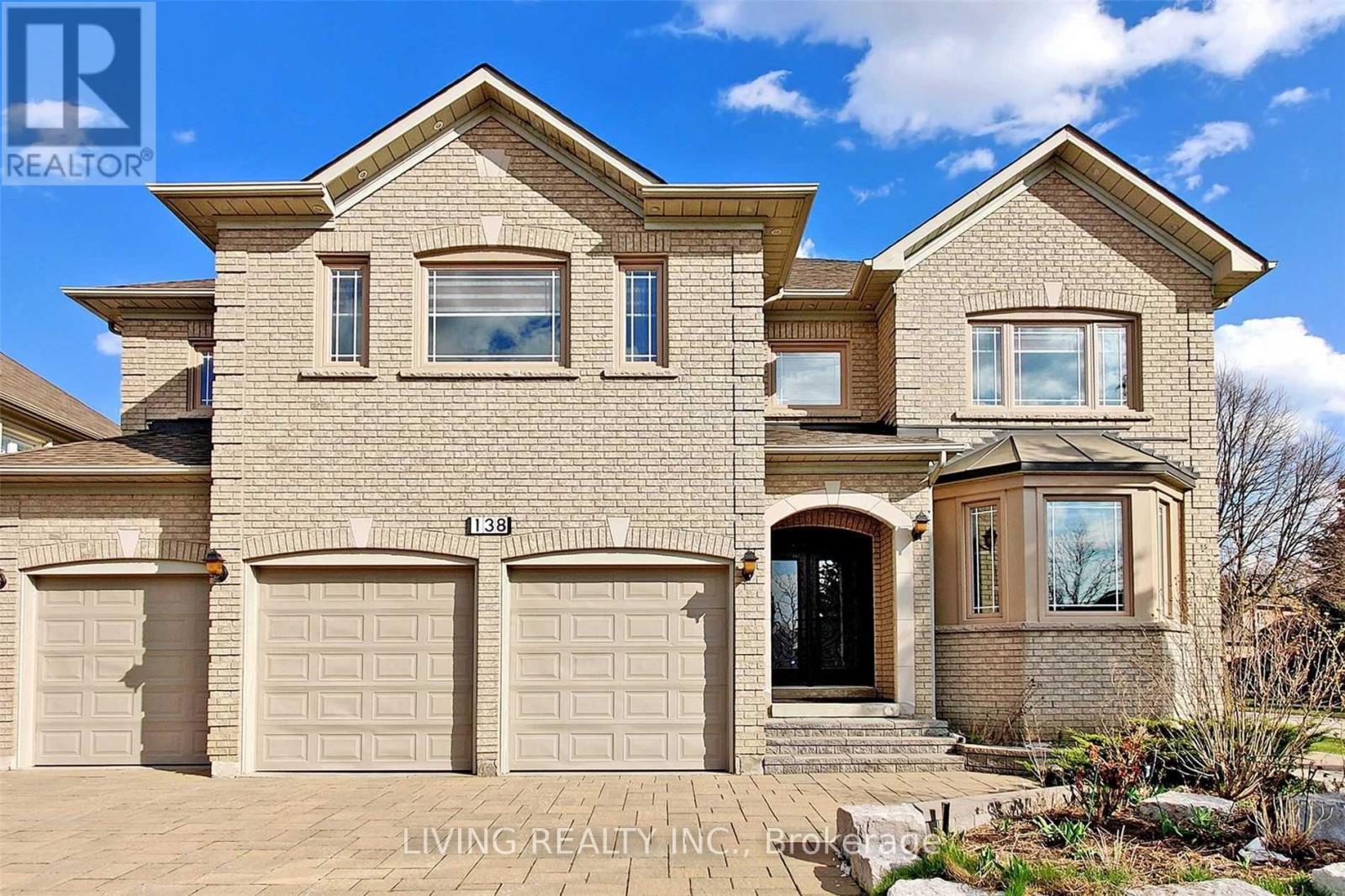138 Clarendon Drive Richmond Hill, Ontario L4B 3W7
$7,800 Monthly
Modernly Renovated! Captivating 3 Cars Gra Home In Sought-After Bayview Hill. Top Ranking Schools Zone! Convenient Location! Easy Access To Highway, Surrounded By All Kinds Of Amenities. The Property Itself Features Open Concept, Skylight,9 Ceiling On G/F, Hardwood Floor Throughout, All Ensuite Bedrooms, Interior Designer's Eat-In Kitchen W/Huge Center Island, Numerous Pot Lights... Kids-Friendly Neighborhood With Parks Just Within Walking Distance. A Must-See. **** EXTRAS **** All Elfs, Window Coverings, Appliances, Fridge, Dishwasher, Cooktop, Stove , Exhaust, Washer & Dryer. (id:24801)
Open House
This property has open houses!
2:00 pm
Ends at:5:00 pm
Property Details
| MLS® Number | N11895102 |
| Property Type | Single Family |
| Community Name | Bayview Hill |
| Features | Carpet Free |
| ParkingSpaceTotal | 6 |
Building
| BathroomTotal | 5 |
| BedroomsAboveGround | 4 |
| BedroomsBelowGround | 1 |
| BedroomsTotal | 5 |
| Appliances | Garage Door Opener Remote(s), Oven - Built-in, Water Heater |
| BasementDevelopment | Finished |
| BasementType | N/a (finished) |
| ConstructionStyleAttachment | Detached |
| CoolingType | Central Air Conditioning |
| ExteriorFinish | Brick |
| FireplacePresent | Yes |
| FlooringType | Laminate, Hardwood |
| FoundationType | Concrete |
| HalfBathTotal | 1 |
| HeatingFuel | Natural Gas |
| HeatingType | Forced Air |
| StoriesTotal | 2 |
| Type | House |
| UtilityWater | Municipal Water |
Parking
| Garage |
Land
| Acreage | No |
| Sewer | Sanitary Sewer |
Rooms
| Level | Type | Length | Width | Dimensions |
|---|---|---|---|---|
| Second Level | Primary Bedroom | 5.89 m | 5.41 m | 5.89 m x 5.41 m |
| Second Level | Bedroom 2 | 6.41 m | 3.85 m | 6.41 m x 3.85 m |
| Second Level | Bedroom 3 | 4.48 m | 3.89 m | 4.48 m x 3.89 m |
| Second Level | Bedroom 4 | 5.03 m | 3.51 m | 5.03 m x 3.51 m |
| Basement | Office | 4.14 m | 3.26 m | 4.14 m x 3.26 m |
| Basement | Bedroom | 3.74 m | 4.23 m | 3.74 m x 4.23 m |
| Basement | Recreational, Games Room | 13.4 m | 4.19 m | 13.4 m x 4.19 m |
| Ground Level | Living Room | 5.39 m | 3.54 m | 5.39 m x 3.54 m |
| Ground Level | Dining Room | 5.59 m | 5.46 m | 5.59 m x 5.46 m |
| Ground Level | Kitchen | 6.97 m | 5.3 m | 6.97 m x 5.3 m |
| Ground Level | Family Room | 5.45 m | 6.62 m | 5.45 m x 6.62 m |
Interested?
Contact us for more information
Silvia He
Salesperson
735 Markland St. Unit 12 & 13
Markham, Ontario L6C 0G6
Daniel W Wan
Salesperson
8 Steelcase Rd W Unit A
Markham, Ontario L3R 1B2











































