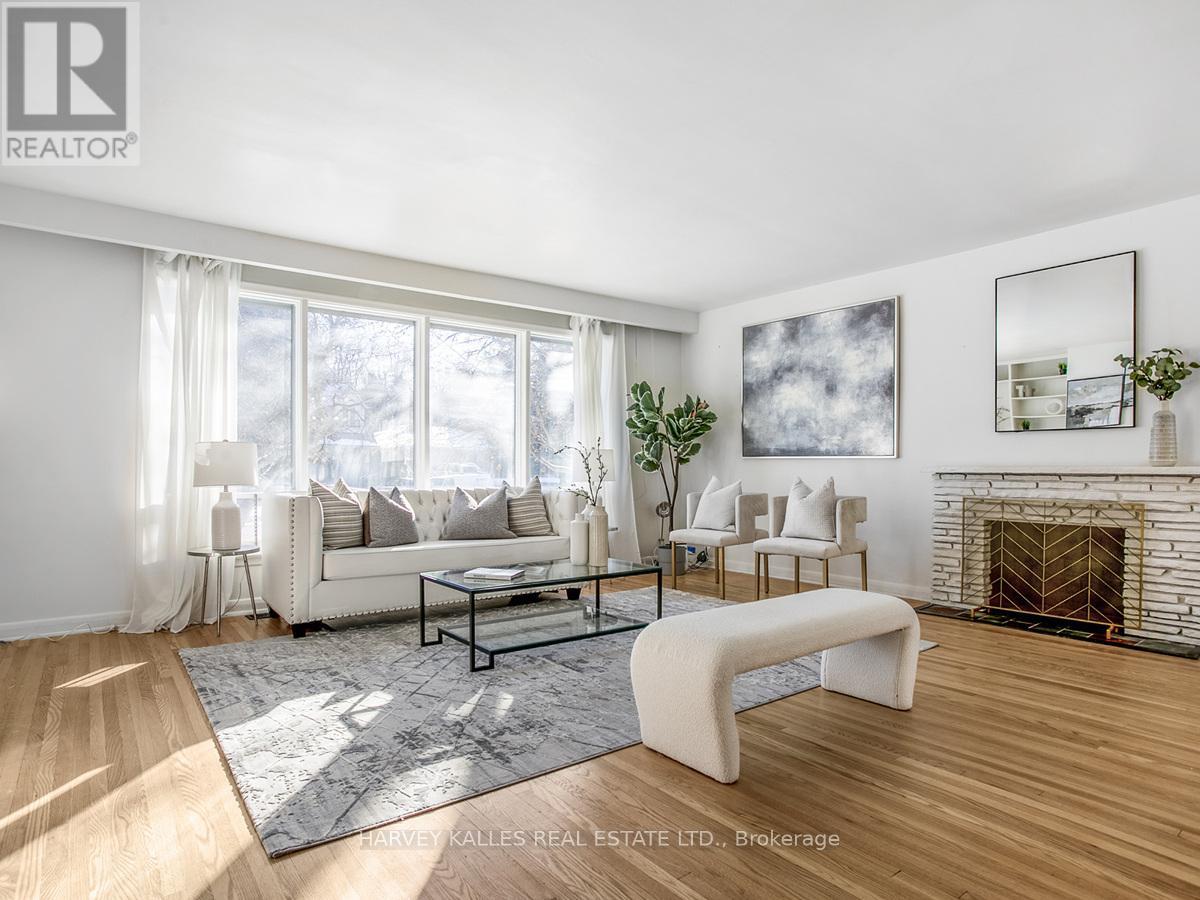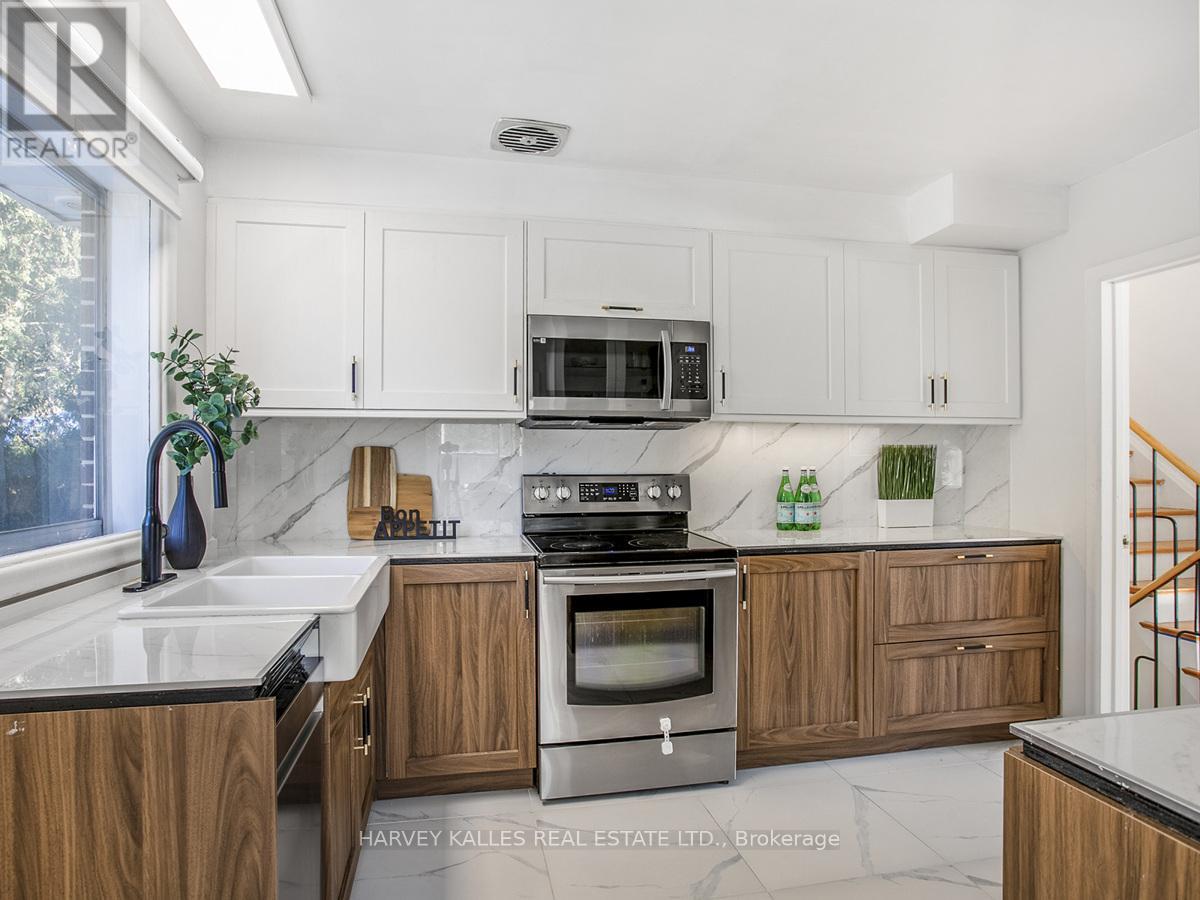138 Citation Drive Toronto, Ontario M2K 1T6
$1,688,000
Stunning side-split in Bayview Village situated on the best part of Citation Dr. Quiet, child-safe cul-de-sac with no through-traffic. Mature trees on a well-landscaped corner lot which widens to 105' at the rear. Extra long driveway can comfortably fit 6 cars. Recently updated (2023) kitchen, bathrooms and more. Buy to live in comfortably, rent out, or build your dream home. Surrounded by many rebuilds. Large 7696 sq ft pie-shaped lot offers a generous potential building footprint with opportunities to reorient the house, expand forward and into the oversized side yard. 11 min walk to the TTC (Bessarion station North entrance). Convenient access to transit and highways. Top ranked Earl Haig SS, Bayview MS and Elkhorn PS catchment area. (id:24801)
Property Details
| MLS® Number | C11956794 |
| Property Type | Single Family |
| Community Name | Bayview Village |
| Features | Cul-de-sac, Ravine |
| Parking Space Total | 7 |
Building
| Bathroom Total | 2 |
| Bedrooms Above Ground | 3 |
| Bedrooms Below Ground | 1 |
| Bedrooms Total | 4 |
| Basement Development | Finished |
| Basement Type | N/a (finished) |
| Construction Style Attachment | Detached |
| Construction Style Split Level | Sidesplit |
| Cooling Type | Central Air Conditioning |
| Exterior Finish | Brick |
| Fireplace Present | Yes |
| Fireplace Total | 2 |
| Flooring Type | Hardwood |
| Foundation Type | Unknown |
| Half Bath Total | 1 |
| Heating Type | Forced Air |
| Type | House |
| Utility Water | Municipal Water |
Parking
| Garage |
Land
| Acreage | No |
| Sewer | Sanitary Sewer |
| Size Depth | 122 Ft |
| Size Frontage | 64 Ft |
| Size Irregular | 64 X 122 Ft ; Widens To 105' |
| Size Total Text | 64 X 122 Ft ; Widens To 105' |
Rooms
| Level | Type | Length | Width | Dimensions |
|---|---|---|---|---|
| Second Level | Primary Bedroom | 3.01 m | 2.71 m | 3.01 m x 2.71 m |
| Second Level | Bedroom 2 | 4.02 m | 2.74 m | 4.02 m x 2.74 m |
| Second Level | Bedroom 3 | 3.53 m | 3.65 m | 3.53 m x 3.65 m |
| Main Level | Dining Room | 3.65 m | 2.74 m | 3.65 m x 2.74 m |
| Main Level | Living Room | 5.78 m | 4.88 m | 5.78 m x 4.88 m |
| Main Level | Kitchen | 3.53 m | 3.13 m | 3.53 m x 3.13 m |
| Ground Level | Den | 4.57 m | 2.74 m | 4.57 m x 2.74 m |
Contact Us
Contact us for more information
Vincent Shaw
Salesperson
2145 Avenue Road
Toronto, Ontario M5M 4B2
(416) 441-2888
www.harveykalles.com/


























