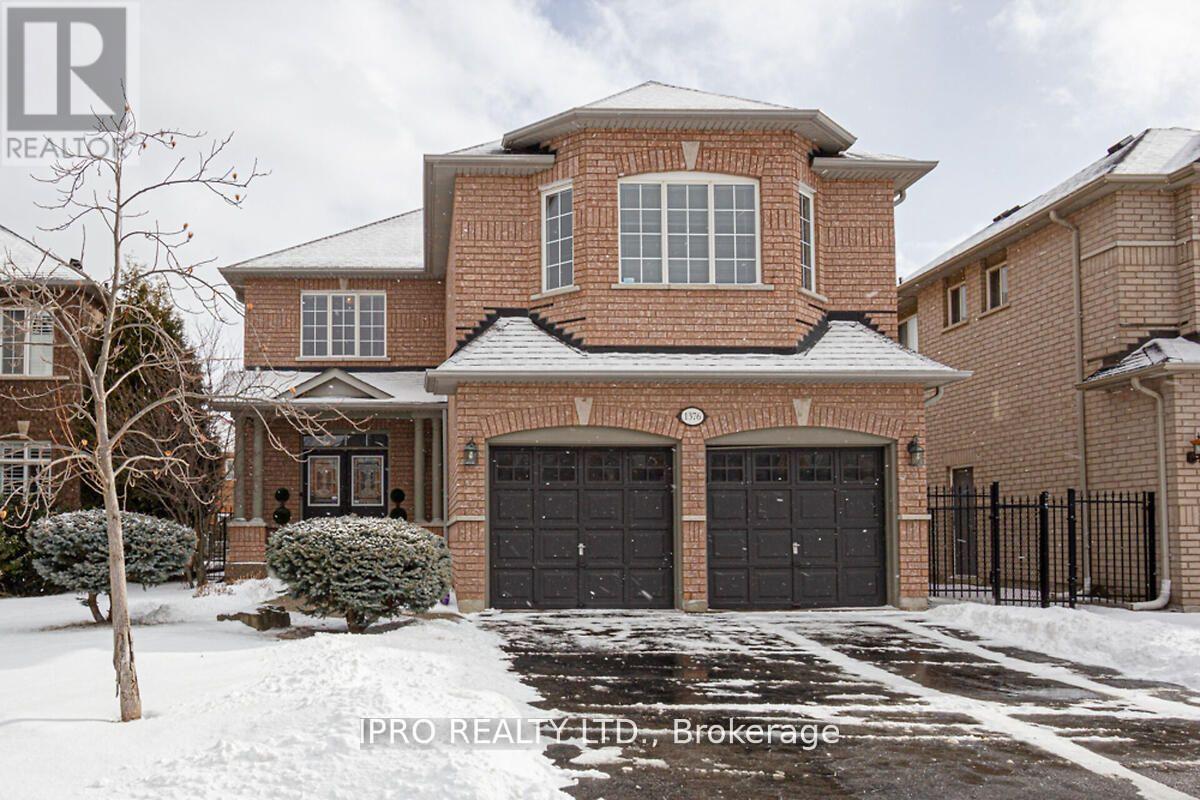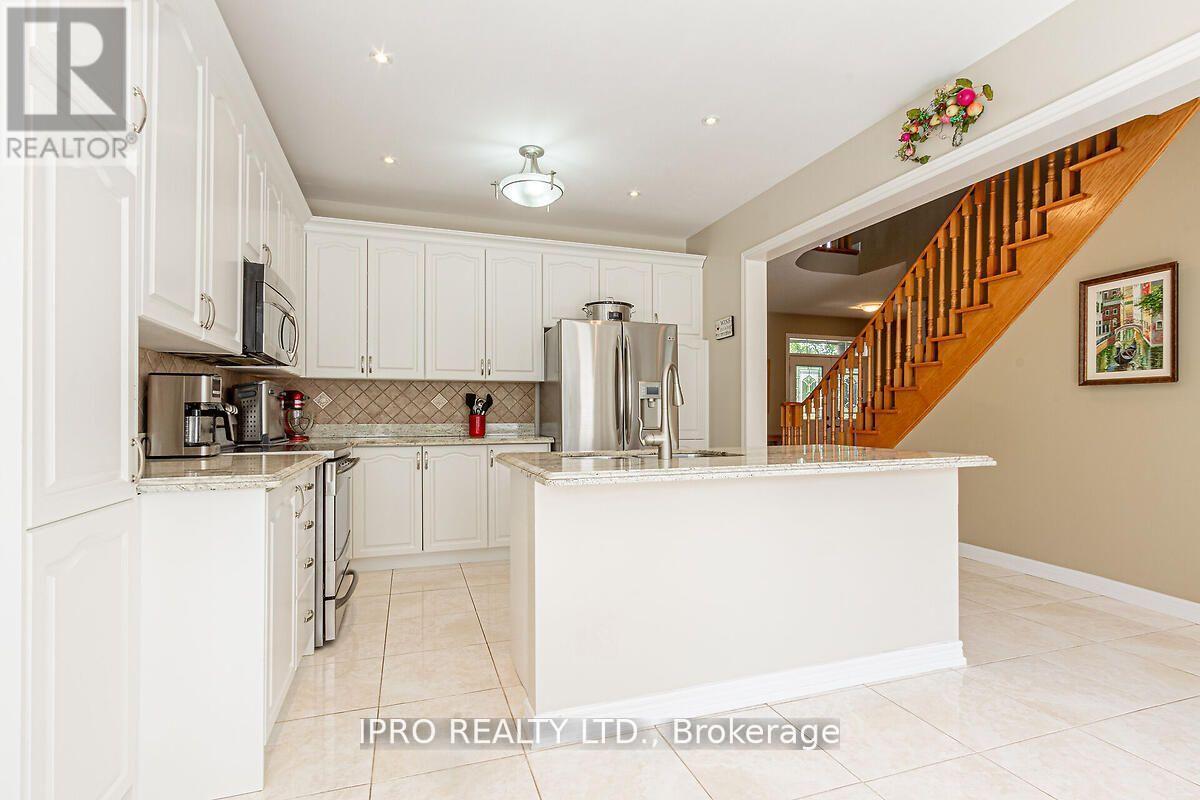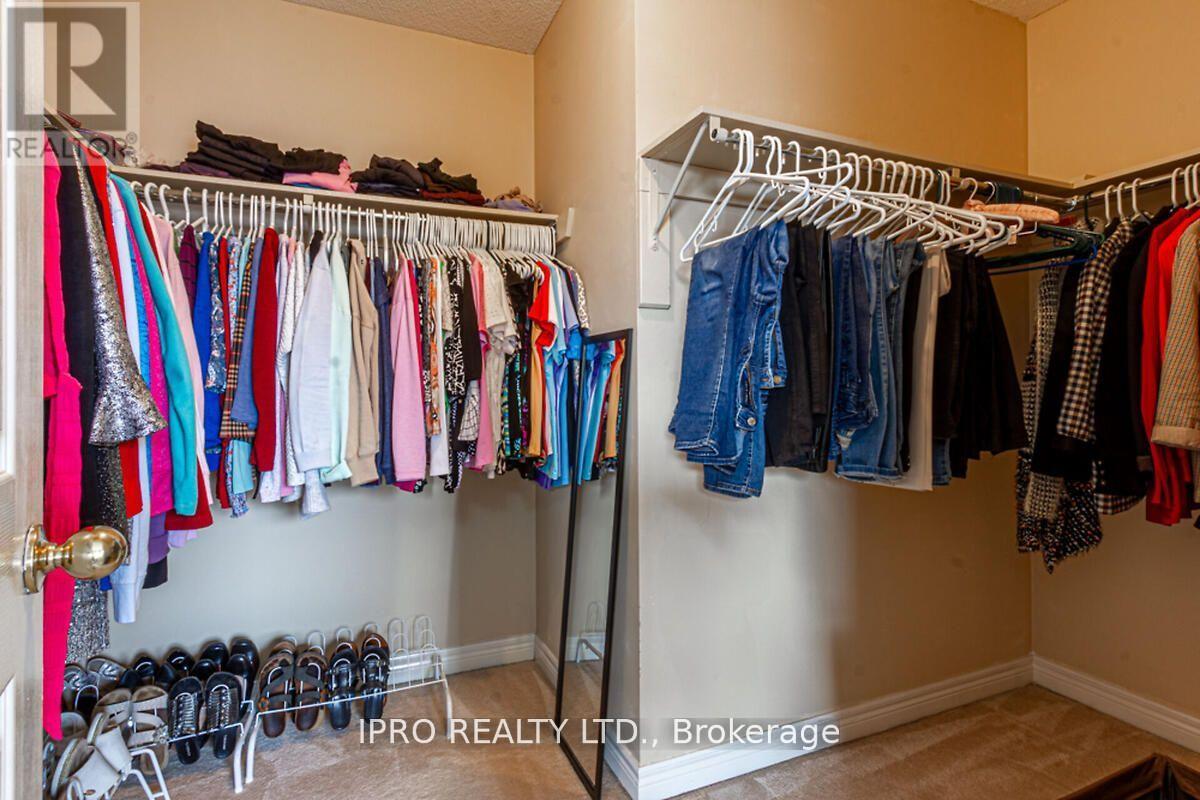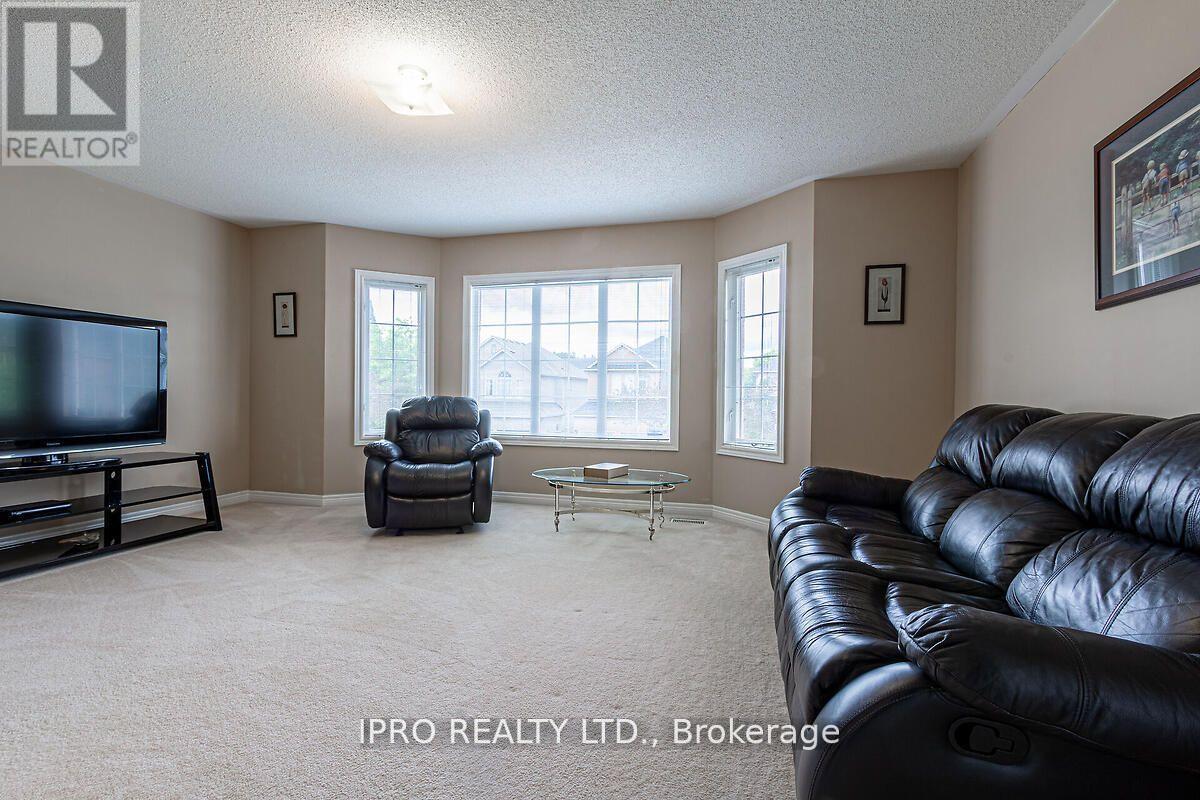1376 Kingsgrove Place Oakville, Ontario L6M 3V9
$1,699,999
Desirable small street in the prestigious West Oak Trails area. Properties don't come up for sale often on this street. Well kept and maintained home by original owner, lovingly looked after. Mechanicals updated, aggregate stone patios. Large, well maintained lot. 2660 sqft home with large rooms, three baths on second floor & updated powder room on main. Kitchen with S/S appliances, granite counters. Gas fireplace, zebra blinds in breakfast room. Close to high ranked schools, highways, hospital, public/GO Transit, shopping, restaurants, golf course, trails and more. You won't be disappointed with this beautiful home! **** EXTRAS **** New AC (2023), furnace (2022), pot lights in kitchen, roof (2014), updated cabinets, sliding door to backyard (2021), updated hardwood and tiles. (id:24801)
Property Details
| MLS® Number | W11949047 |
| Property Type | Single Family |
| Community Name | West Oak Trails |
| Amenities Near By | Hospital, Park, Public Transit, Schools |
| Community Features | Community Centre |
| Parking Space Total | 4 |
Building
| Bathroom Total | 4 |
| Bedrooms Above Ground | 4 |
| Bedrooms Total | 4 |
| Appliances | Garage Door Opener, Window Coverings |
| Basement Type | Full |
| Construction Style Attachment | Detached |
| Cooling Type | Central Air Conditioning |
| Exterior Finish | Brick |
| Fireplace Present | Yes |
| Flooring Type | Hardwood, Tile, Carpeted |
| Foundation Type | Concrete |
| Half Bath Total | 1 |
| Heating Fuel | Natural Gas |
| Heating Type | Forced Air |
| Stories Total | 2 |
| Size Interior | 2,500 - 3,000 Ft2 |
| Type | House |
| Utility Water | Municipal Water |
Parking
| Attached Garage |
Land
| Acreage | No |
| Fence Type | Fenced Yard |
| Land Amenities | Hospital, Park, Public Transit, Schools |
| Sewer | Sanitary Sewer |
| Size Depth | 111 Ft |
| Size Frontage | 45 Ft |
| Size Irregular | 45 X 111 Ft |
| Size Total Text | 45 X 111 Ft |
| Zoning Description | Residential |
Rooms
| Level | Type | Length | Width | Dimensions |
|---|---|---|---|---|
| Second Level | Primary Bedroom | 3.55 m | 3.55 m | 3.55 m x 3.55 m |
| Second Level | Bedroom 2 | 3.65 m | 3.2 m | 3.65 m x 3.2 m |
| Second Level | Bedroom 3 | 5.53 m | 3.35 m | 5.53 m x 3.35 m |
| Second Level | Bedroom 4 | 4.26 m | 3.55 m | 4.26 m x 3.55 m |
| Ground Level | Living Room | 5.94 m | 3.2 m | 5.94 m x 3.2 m |
| Ground Level | Dining Room | 5.94 m | 3.2 m | 5.94 m x 3.2 m |
| Ground Level | Kitchen | 3.55 m | 2.89 m | 3.55 m x 2.89 m |
| Ground Level | Eating Area | 3.55 m | 3.2 m | 3.55 m x 3.2 m |
| Ground Level | Family Room | 5.68 m | 3.35 m | 5.68 m x 3.35 m |
| Ground Level | Laundry Room | Measurements not available |
Contact Us
Contact us for more information
Laurie El Masarani
Salesperson
30 Eglinton Ave W. #c12
Mississauga, Ontario L5R 3E7
(905) 507-4776
(905) 507-4779
www.ipro-realty.ca/











































