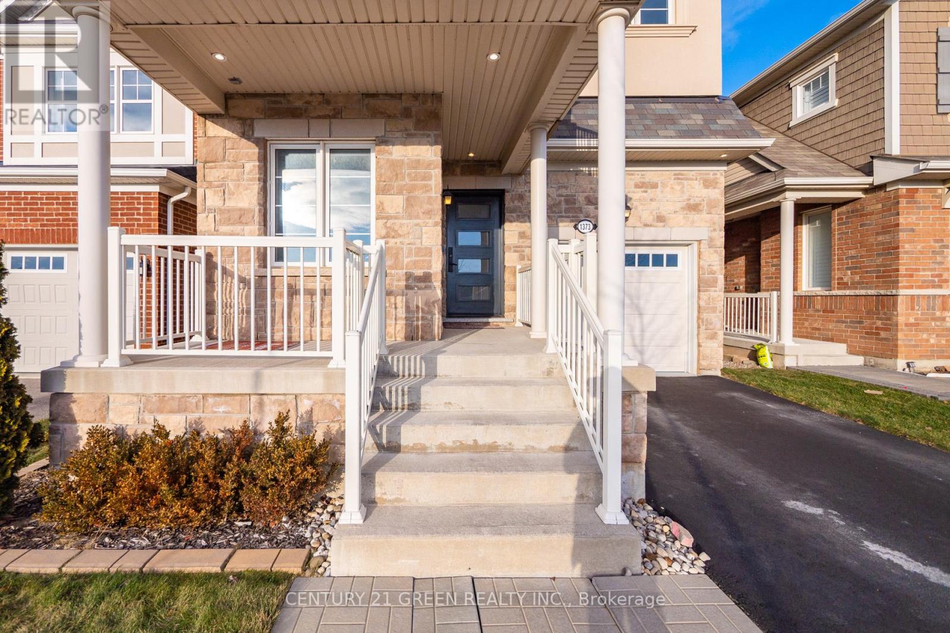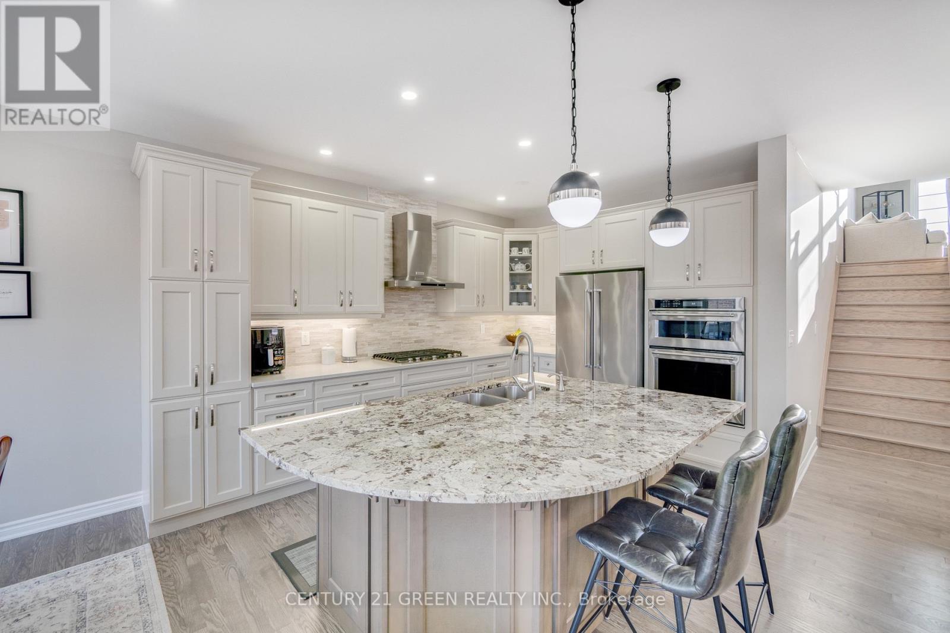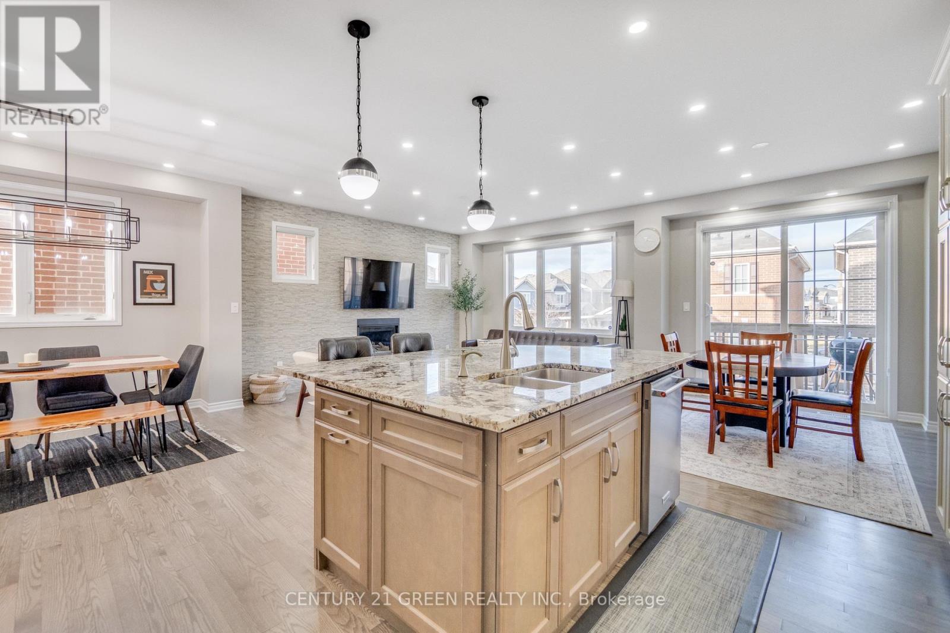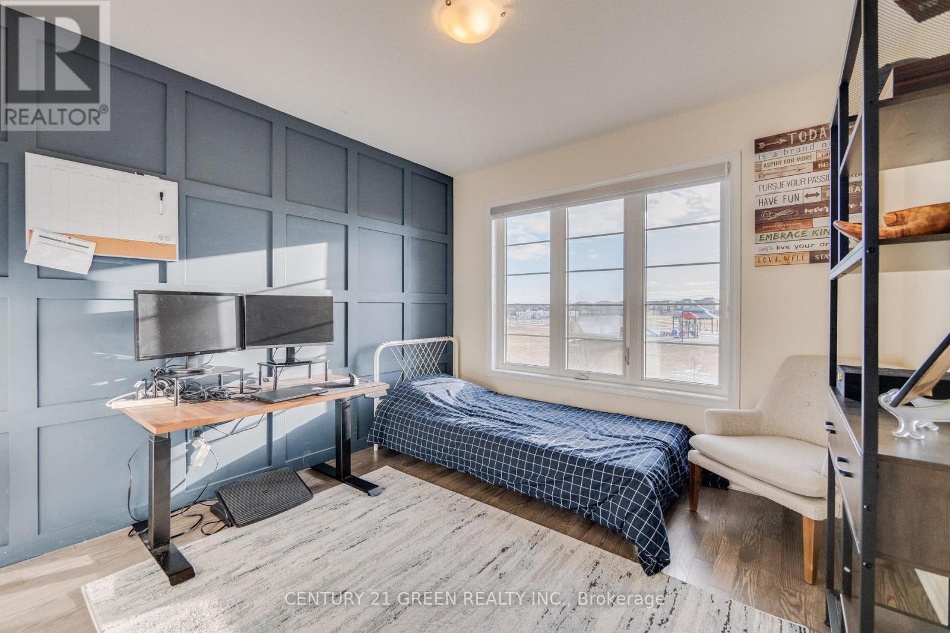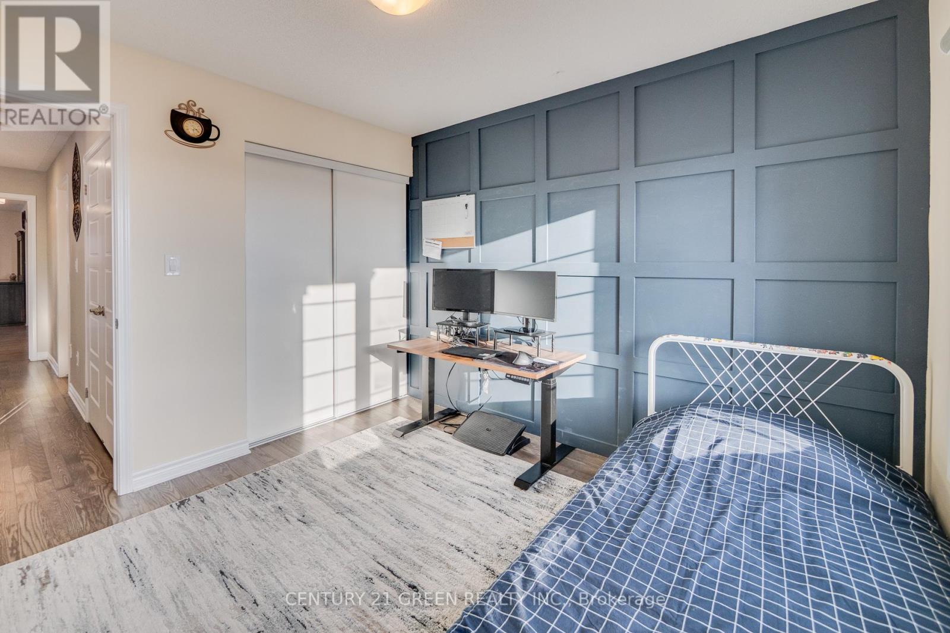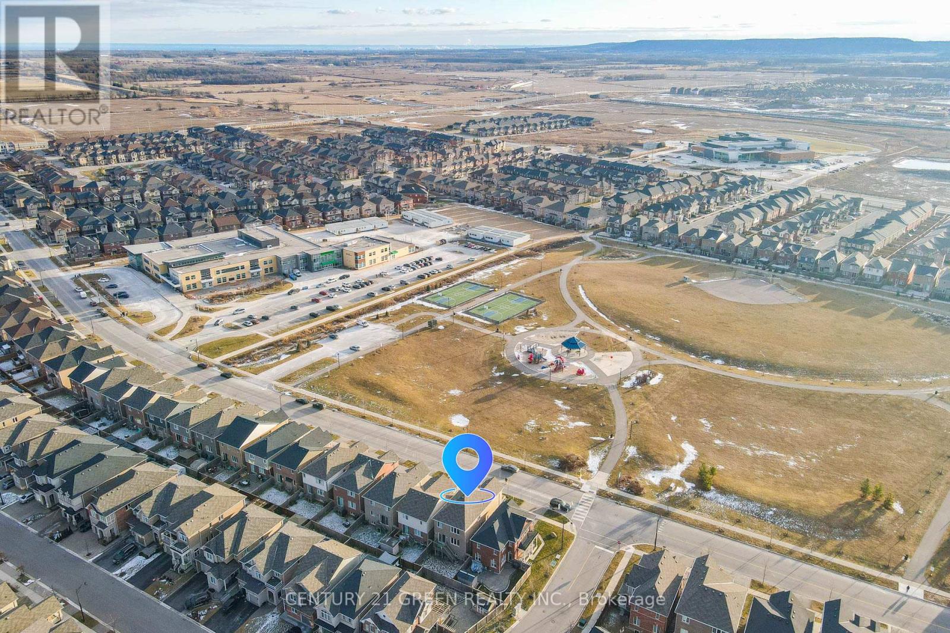1373 Leger Way Milton, Ontario L9E 1E3
$1,199,000
WOW! A perfect house located across a park in a prime location of Milton. 3 Bed plus 1 Den/office. Fully upgraded house with all built-in high end appliances. Hardwood flooring through out the house. Pot Lights on main floor and family room. Exterior Pot lights to highlight the amazing curb appeal. 11.5 feet high family room ceiling. 12.5 feet high basement ceiling. Beautiful accent walls. built-in gas fireplace in living room. Dream kitchen for entertaining chef with large island with pendent lights. Very nice elevation with stone and stucco. Walking distance to Saint Xavier Catholic High School, Parks, Banks, Grocery Stores, Restaurants and many more conveniences! A Must See! (id:24801)
Property Details
| MLS® Number | W11929812 |
| Property Type | Single Family |
| Community Name | Ford |
| EquipmentType | Water Heater - Gas |
| Features | Carpet Free, Sump Pump |
| ParkingSpaceTotal | 2 |
| RentalEquipmentType | Water Heater - Gas |
Building
| BathroomTotal | 3 |
| BedroomsAboveGround | 3 |
| BedroomsBelowGround | 1 |
| BedroomsTotal | 4 |
| Amenities | Fireplace(s) |
| Appliances | Oven - Built-in, Water Heater, Dishwasher, Dryer, Microwave, Oven, Refrigerator, Stove, Washer, Window Coverings |
| BasementType | Full |
| ConstructionStyleAttachment | Detached |
| CoolingType | Central Air Conditioning |
| ExteriorFinish | Stone, Stucco |
| FireplacePresent | Yes |
| FireplaceTotal | 1 |
| FireplaceType | Insert |
| FlooringType | Hardwood |
| FoundationType | Concrete |
| HalfBathTotal | 1 |
| HeatingFuel | Natural Gas |
| HeatingType | Forced Air |
| StoriesTotal | 2 |
| SizeInterior | 1999.983 - 2499.9795 Sqft |
| Type | House |
| UtilityWater | Municipal Water |
Parking
| Garage |
Land
| Acreage | No |
| Sewer | Sanitary Sewer |
| SizeDepth | 88 Ft ,8 In |
| SizeFrontage | 30 Ft |
| SizeIrregular | 30 X 88.7 Ft |
| SizeTotalText | 30 X 88.7 Ft |
| ZoningDescription | Residential |
Rooms
| Level | Type | Length | Width | Dimensions |
|---|---|---|---|---|
| Lower Level | Playroom | Measurements not available | ||
| Lower Level | Laundry Room | 1.83 m | Measurements not available x 1.83 m | |
| Main Level | Den | 3.35 m | 2 m | 3.35 m x 2 m |
| Main Level | Living Room | 4.75 m | 3.65 m | 4.75 m x 3.65 m |
| Main Level | Dining Room | 3.5 m | 3.2 m | 3.5 m x 3.2 m |
| Main Level | Kitchen | 4.42 m | 4.4 m | 4.42 m x 4.4 m |
| Main Level | Eating Area | 3.17 m | 2.5 m | 3.17 m x 2.5 m |
| Upper Level | Primary Bedroom | 4.5 m | 3.9 m | 4.5 m x 3.9 m |
| Upper Level | Bedroom 2 | 3.6 m | 3.3 m | 3.6 m x 3.3 m |
| Upper Level | Bedroom 3 | 3.1 m | 2.97 m | 3.1 m x 2.97 m |
| In Between | Family Room | 4.95 m | 3.45 m | 4.95 m x 3.45 m |
Utilities
| Sewer | Installed |
https://www.realtor.ca/real-estate/27816840/1373-leger-way-milton-ford-ford
Interested?
Contact us for more information
Abdul Jabbar Anjum
Salesperson
6980 Maritz Dr Unit 8
Mississauga, Ontario L5W 1Z3
Muhammad Ali Jabbar
Salesperson
6980 Maritz Dr Unit 8
Mississauga, Ontario L5W 1Z3




