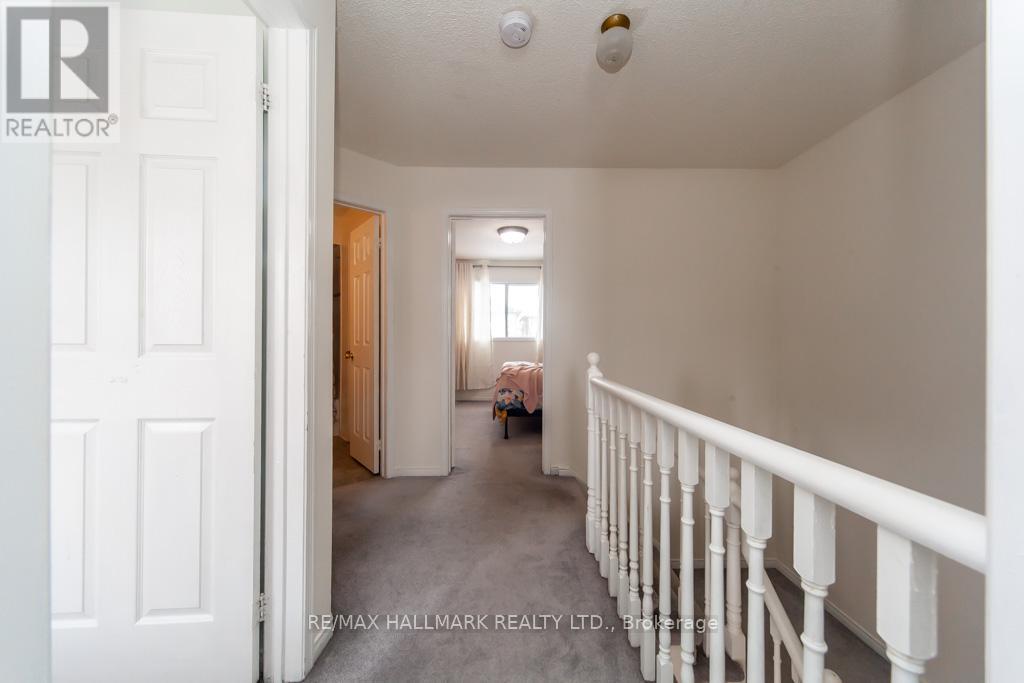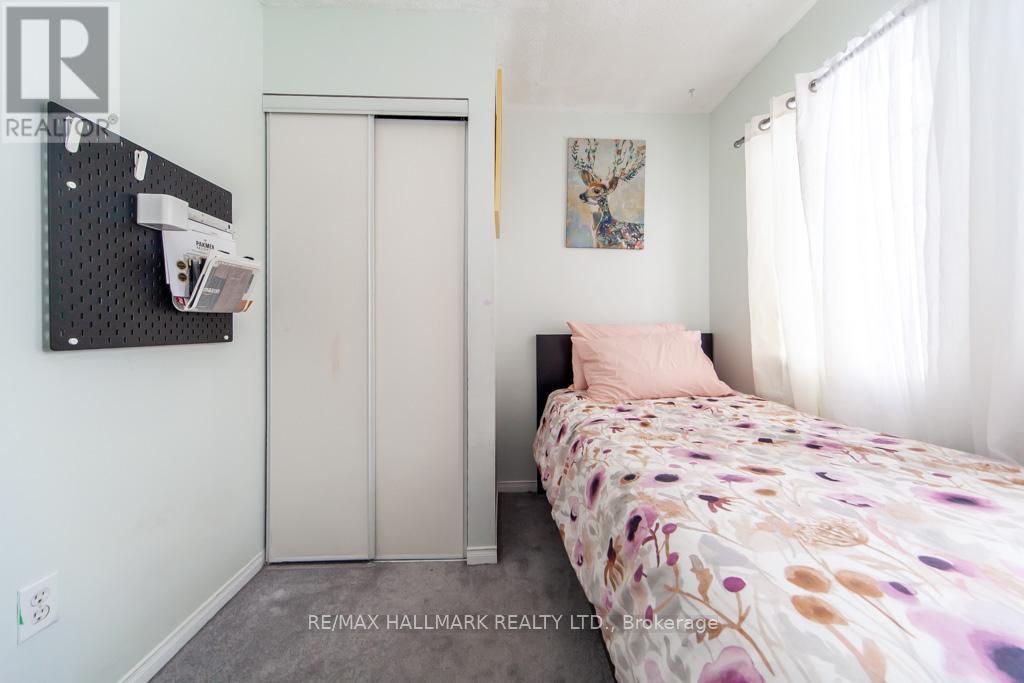137 Waller Street Whitby, Ontario L1R 2K7
$799,000
Say Hello to the real deal. 137 Waller St, a well-kept gem of a home with plenty of charm and potential. Located in the sought after community of Rolling Acres in Whitby. Whether you're a first-time buyer looking for a safe and vibrant place to settle down or an investor looking for great upside and amazing rental opportunity, this home is for you. With its spacious open concept layout and newly updated kitchen. You won't be disappointed. A Fantastic location that boasts high rating schools, beautiful parks, shopping plaza, transit, and many more. Hwy 401 is just minutes drive away. This ones definitely worth a look. Don't miss out! (id:24801)
Open House
This property has open houses!
2:00 pm
Ends at:4:00 pm
2:00 pm
Ends at:4:00 pm
Property Details
| MLS® Number | E11952562 |
| Property Type | Single Family |
| Community Name | Rolling Acres |
| Parking Space Total | 2 |
Building
| Bathroom Total | 2 |
| Bedrooms Above Ground | 3 |
| Bedrooms Below Ground | 1 |
| Bedrooms Total | 4 |
| Appliances | Water Heater, Dishwasher, Dryer, Refrigerator, Stove, Washer |
| Basement Development | Finished |
| Basement Type | N/a (finished) |
| Construction Style Attachment | Semi-detached |
| Cooling Type | Central Air Conditioning |
| Exterior Finish | Brick, Vinyl Siding |
| Flooring Type | Hardwood, Ceramic, Carpeted, Laminate |
| Foundation Type | Poured Concrete |
| Half Bath Total | 2 |
| Heating Fuel | Natural Gas |
| Heating Type | Forced Air |
| Stories Total | 2 |
| Type | House |
| Utility Water | Municipal Water |
Parking
| Attached Garage |
Land
| Acreage | No |
| Sewer | Sanitary Sewer |
| Size Depth | 1 Ft ,11 In |
| Size Frontage | 22 Ft ,11 In |
| Size Irregular | 22.97 X 1.991 Ft |
| Size Total Text | 22.97 X 1.991 Ft |
Rooms
| Level | Type | Length | Width | Dimensions |
|---|---|---|---|---|
| Second Level | Primary Bedroom | 14.11 m | 10.83 m | 14.11 m x 10.83 m |
| Second Level | Bedroom 2 | 10.17 m | 8.04 m | 10.17 m x 8.04 m |
| Second Level | Bedroom 3 | 9.51 m | 8.53 m | 9.51 m x 8.53 m |
| Basement | Recreational, Games Room | 15.09 m | 10.66 m | 15.09 m x 10.66 m |
| Basement | Other | 18.04 m | 7.55 m | 18.04 m x 7.55 m |
| Main Level | Living Room | 13.29 m | 8.37 m | 13.29 m x 8.37 m |
| Main Level | Dining Room | 10.33 m | 9.84 m | 10.33 m x 9.84 m |
| Main Level | Kitchen | 10.5 m | 8.2 m | 10.5 m x 8.2 m |
https://www.realtor.ca/real-estate/27869831/137-waller-street-whitby-rolling-acres-rolling-acres
Contact Us
Contact us for more information
Bob Alejandro
Salesperson
bobbyalejandro.com/
685 Sheppard Ave E #401
Toronto, Ontario M2K 1B6
(416) 494-7653
(416) 494-0016











































