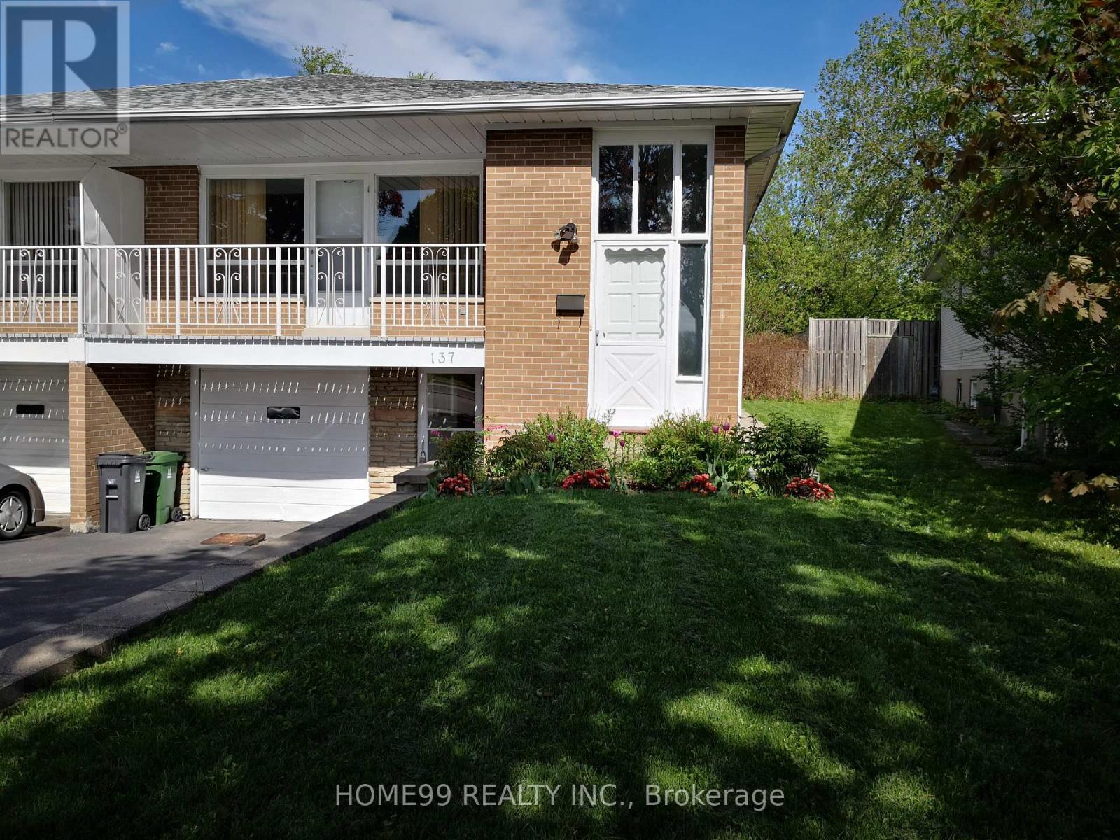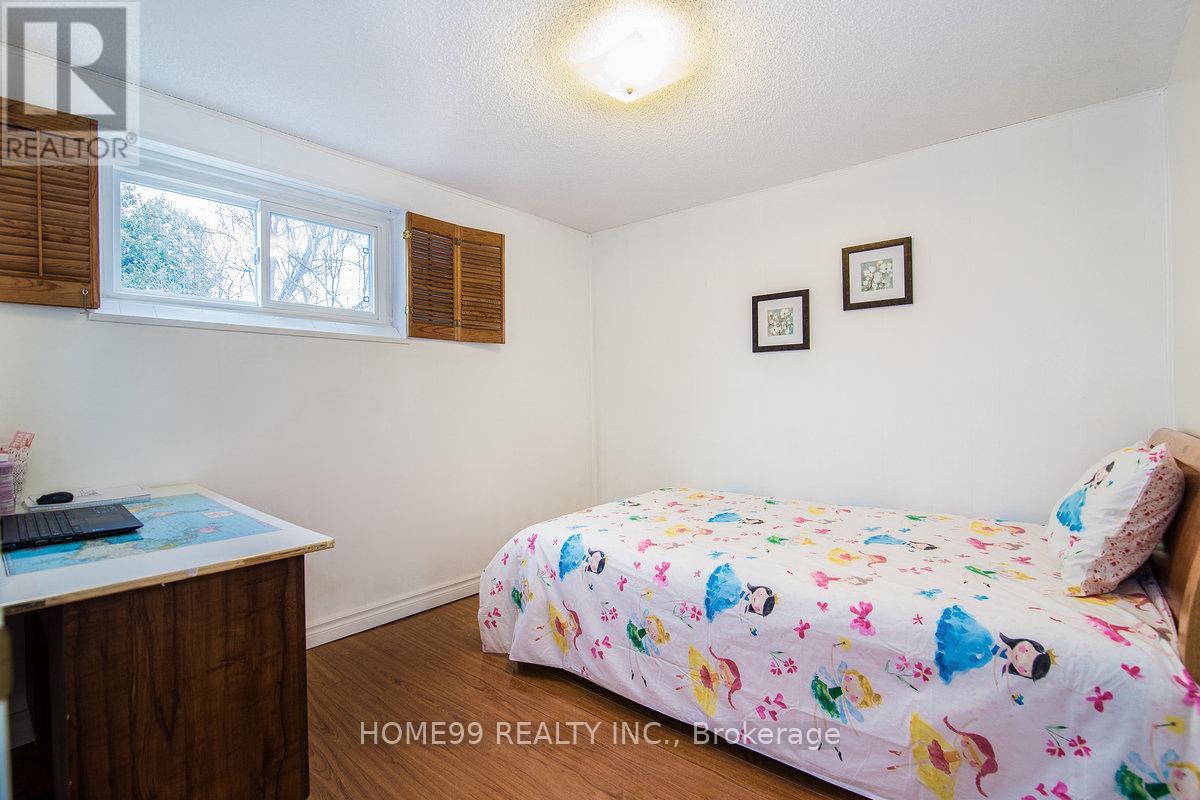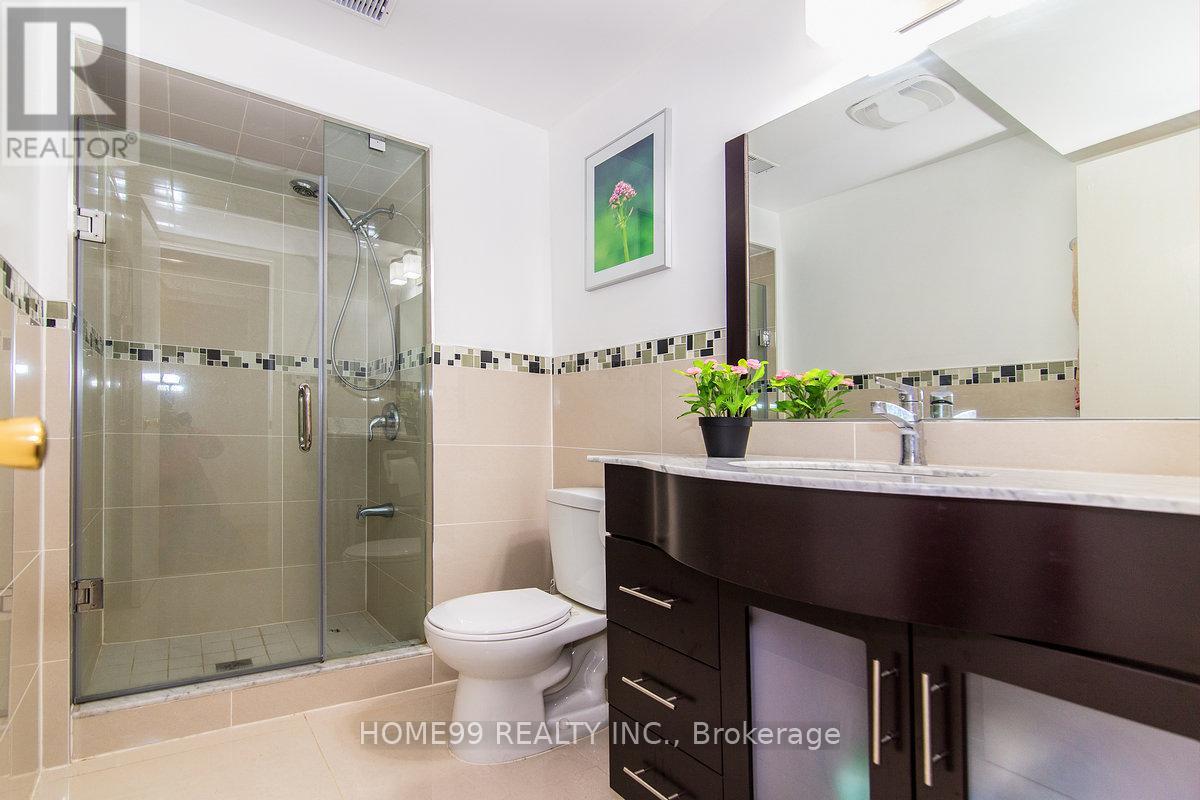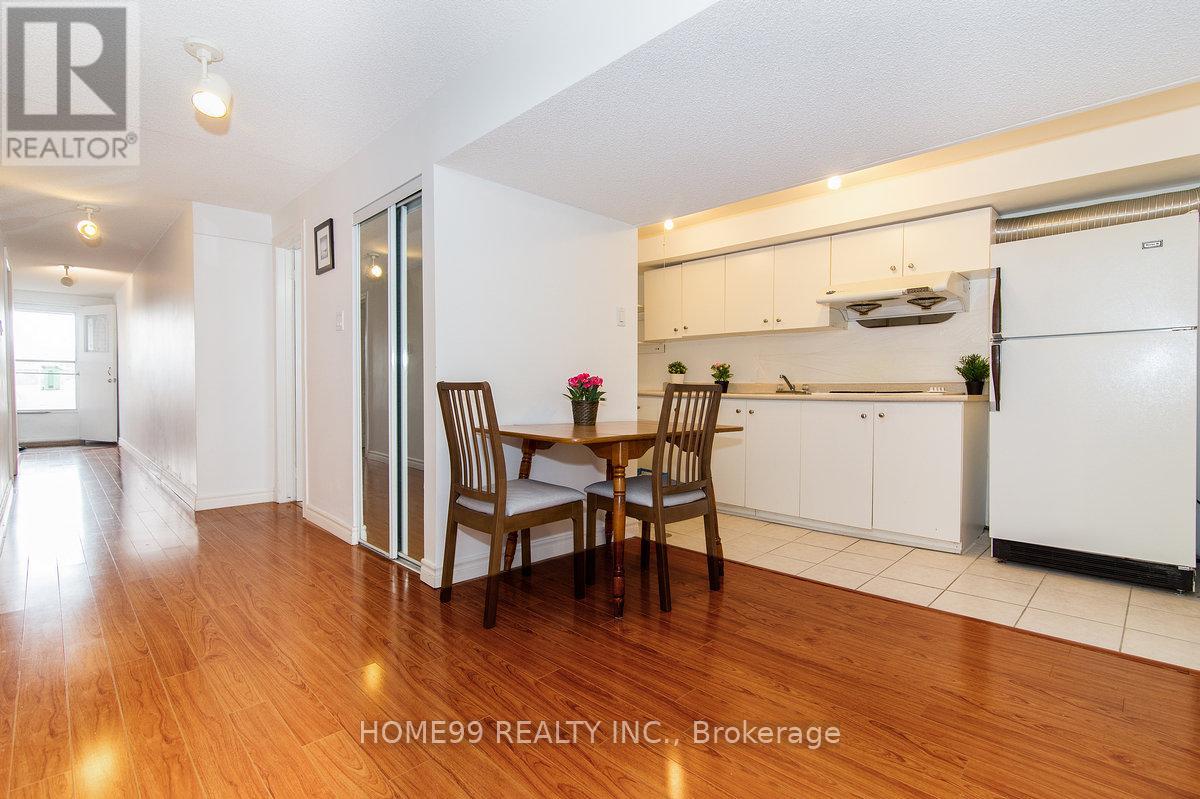137 Pineway Lower Boulevard Toronto, Ontario M2H 1A9
3 Bedroom
1 Bathroom
700 - 1,100 ft2
Raised Bungalow
None
Forced Air
$2,000 Monthly
Sun Filled Home In High Demand Area. Daycare/Primary School & Pineway Park At The Door. Walking To Zion Heights Middle School And Ay Jackson Ss, Close To Seneca College, Shopping,Go- Stn,Trails,Community Center And Library. Utilities(40%) (id:24801)
Property Details
| MLS® Number | C12372348 |
| Property Type | Single Family |
| Neigbourhood | Bayview Woods-Steeles |
| Community Name | Bayview Woods-Steeles |
| Amenities Near By | Park, Public Transit, Schools |
| Community Features | Community Centre |
| Features | Ravine |
| Parking Space Total | 2 |
Building
| Bathroom Total | 1 |
| Bedrooms Above Ground | 3 |
| Bedrooms Total | 3 |
| Appliances | Dryer, Water Heater, Washer |
| Architectural Style | Raised Bungalow |
| Basement Features | Separate Entrance |
| Basement Type | N/a |
| Construction Style Attachment | Semi-detached |
| Cooling Type | None |
| Exterior Finish | Brick |
| Flooring Type | Hardwood |
| Foundation Type | Brick |
| Heating Fuel | Natural Gas |
| Heating Type | Forced Air |
| Stories Total | 1 |
| Size Interior | 700 - 1,100 Ft2 |
| Type | House |
| Utility Water | Municipal Water |
Parking
| No Garage |
Land
| Acreage | No |
| Land Amenities | Park, Public Transit, Schools |
| Sewer | Sanitary Sewer |
Rooms
| Level | Type | Length | Width | Dimensions |
|---|---|---|---|---|
| Main Level | Living Room | 8.3 m | 4.5 m | 8.3 m x 4.5 m |
| Main Level | Dining Room | 8.3 m | 4.5 m | 8.3 m x 4.5 m |
| Main Level | Kitchen | 5 m | 3.26 m | 5 m x 3.26 m |
| Main Level | Bedroom | 4.4 m | 3.26 m | 4.4 m x 3.26 m |
| Main Level | Bedroom 2 | 4.42 m | 3 m | 4.42 m x 3 m |
| Main Level | Bedroom 3 | 3.24 m | 3.1 m | 3.24 m x 3.1 m |
Contact Us
Contact us for more information
Fay Wang
Broker of Record
home99.ca/
Home99 Realty Inc.
(416) 273-8817
(647) 918-1772
HTTP://www.home99.ca









