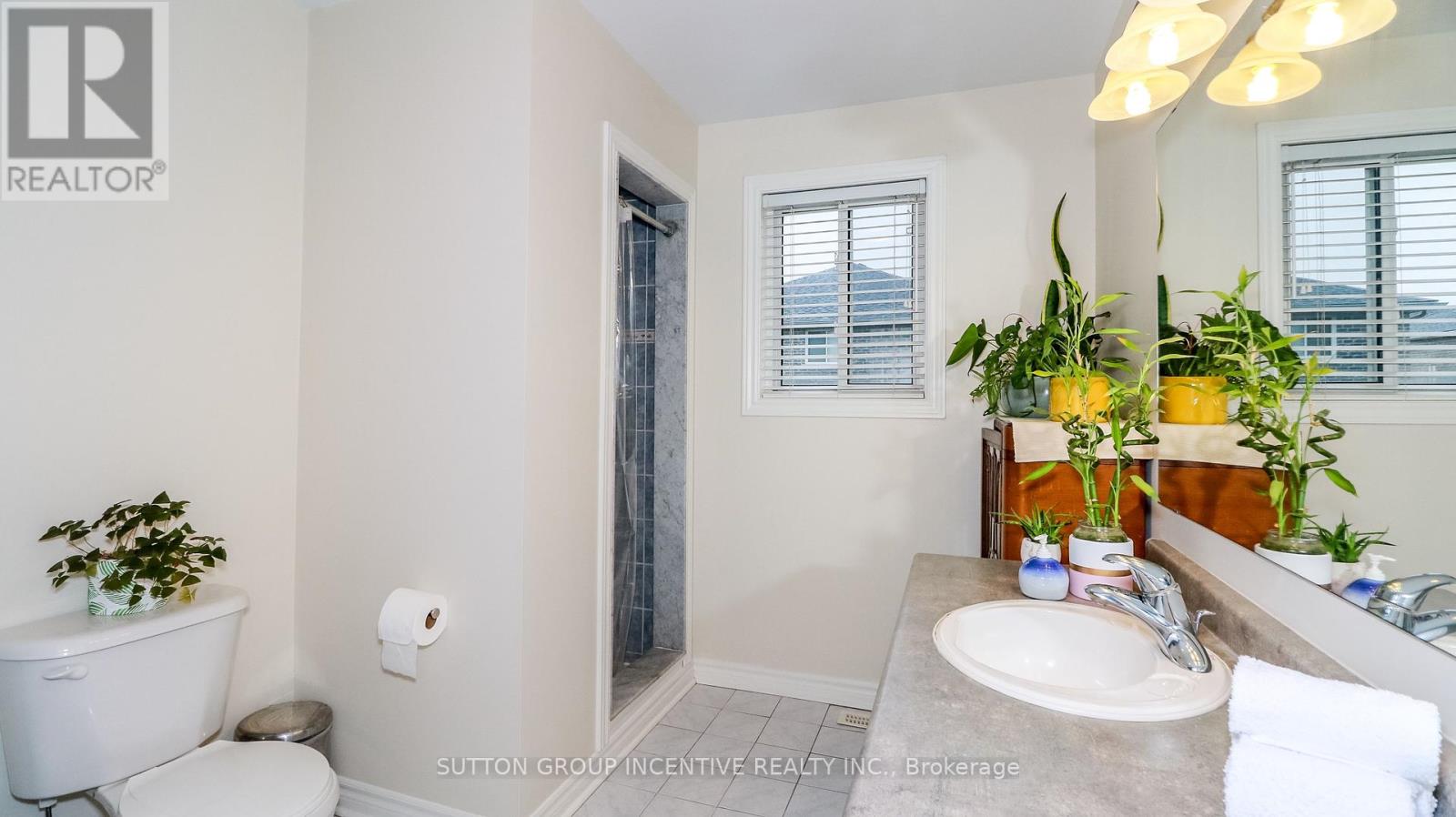137 Dean Avenue Barrie, Ontario L4N 0V6
$799,900
Welcome home to this bright, open layout bungalow featuring a flowing living/dining area with large bay window. Convenient kitchen with cozy breakfast nook and sliding glass doors open out to a two-tiered deck and fully fenced yard. Lovely perennials and trees abound, creating an oasis for your morning coffee. Finished lower level offers extra space for family and guests with rec room, bedroom and bathroom. There's a large workshop for the hobbyist, lots of storage space and a cold room for those jams and preserves. Main floor laundry with inside entry from garage is the icing on the cake. Close to all amenities including shopping, library and schools. Easy access to GO Train and Highway 400. **** EXTRAS **** Furnace/A/C (2022); Shingles (2017); Fridge (2023); Dishwasher (2019); Some windows (2024). (id:24801)
Property Details
| MLS® Number | S9353499 |
| Property Type | Single Family |
| Community Name | Painswick South |
| AmenitiesNearBy | Place Of Worship, Public Transit, Schools |
| CommunityFeatures | School Bus |
| EquipmentType | Water Heater |
| Features | Flat Site |
| ParkingSpaceTotal | 4 |
| RentalEquipmentType | Water Heater |
| Structure | Deck |
Building
| BathroomTotal | 3 |
| BedroomsAboveGround | 3 |
| BedroomsBelowGround | 1 |
| BedroomsTotal | 4 |
| Appliances | Water Heater, Garage Door Opener Remote(s), Water Softener, Dishwasher, Dryer, Microwave, Refrigerator, Stove, Washer, Window Coverings |
| ArchitecturalStyle | Bungalow |
| BasementDevelopment | Finished |
| BasementType | Full (finished) |
| ConstructionStyleAttachment | Detached |
| CoolingType | Central Air Conditioning |
| ExteriorFinish | Brick |
| FlooringType | Tile, Laminate, Carpeted |
| FoundationType | Concrete |
| HalfBathTotal | 1 |
| HeatingFuel | Natural Gas |
| HeatingType | Forced Air |
| StoriesTotal | 1 |
| SizeInterior | 1099.9909 - 1499.9875 Sqft |
| Type | House |
| UtilityWater | Municipal Water |
Parking
| Attached Garage |
Land
| Acreage | No |
| FenceType | Fenced Yard |
| LandAmenities | Place Of Worship, Public Transit, Schools |
| LandscapeFeatures | Landscaped |
| Sewer | Sanitary Sewer |
| SizeDepth | 110 Ft ,10 In |
| SizeFrontage | 42 Ft ,10 In |
| SizeIrregular | 42.9 X 110.9 Ft |
| SizeTotalText | 42.9 X 110.9 Ft|under 1/2 Acre |
| ZoningDescription | Res |
Rooms
| Level | Type | Length | Width | Dimensions |
|---|---|---|---|---|
| Basement | Bedroom | 3.4 m | 3.91 m | 3.4 m x 3.91 m |
| Basement | Recreational, Games Room | 5.64 m | 5.51 m | 5.64 m x 5.51 m |
| Basement | Bathroom | 2.9 m | 2.36 m | 2.9 m x 2.36 m |
| Basement | Workshop | 3.35 m | 4.7 m | 3.35 m x 4.7 m |
| Main Level | Kitchen | 5.2 m | 3.3 m | 5.2 m x 3.3 m |
| Main Level | Living Room | 6.96 m | 3.58 m | 6.96 m x 3.58 m |
| Main Level | Bedroom | 3.94 m | 3.17 m | 3.94 m x 3.17 m |
| Main Level | Bedroom 2 | 4.27 m | 2.97 m | 4.27 m x 2.97 m |
| Main Level | Bedroom 3 | 3.02 m | 2.62 m | 3.02 m x 2.62 m |
| Main Level | Bathroom | 2.41 m | 3.76 m | 2.41 m x 3.76 m |
Utilities
| Cable | Installed |
| Sewer | Installed |
https://www.realtor.ca/real-estate/27424861/137-dean-avenue-barrie-painswick-south-painswick-south
Interested?
Contact us for more information
Sharon Posius
Salesperson
241 Minet's Point Road, 100153
Barrie, Ontario L4N 4C4
























