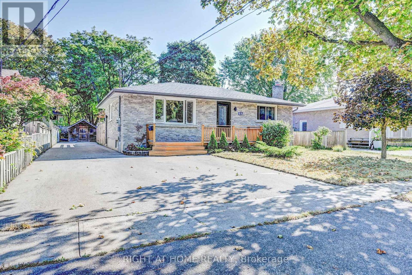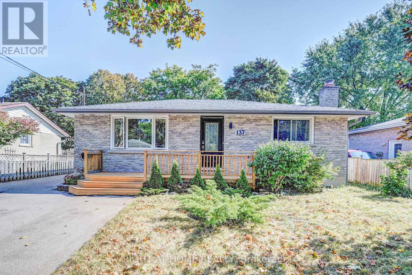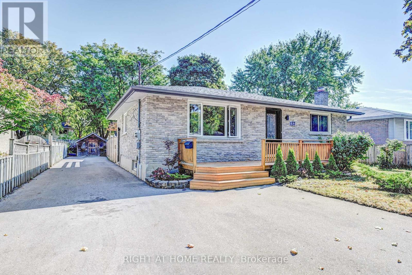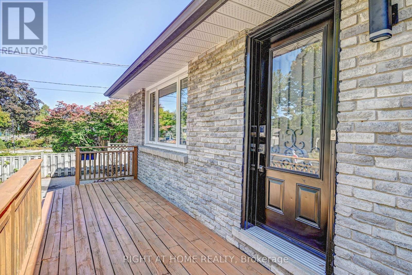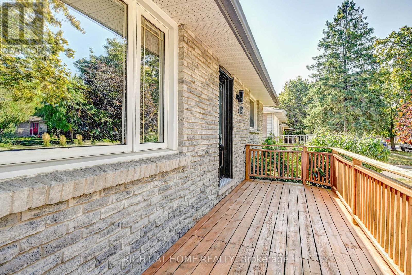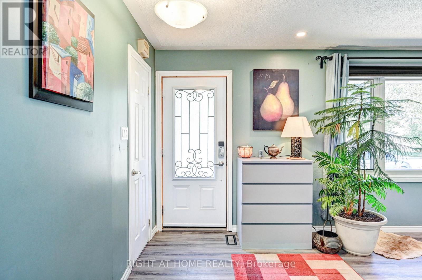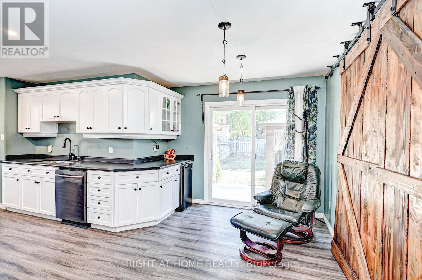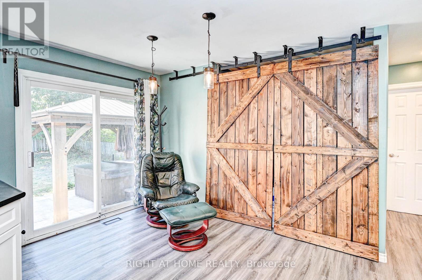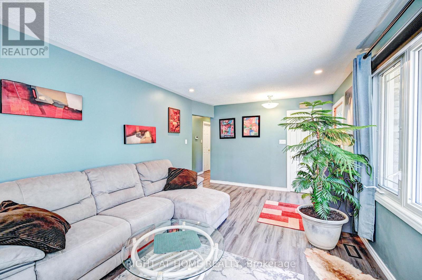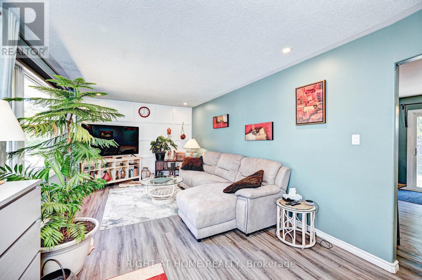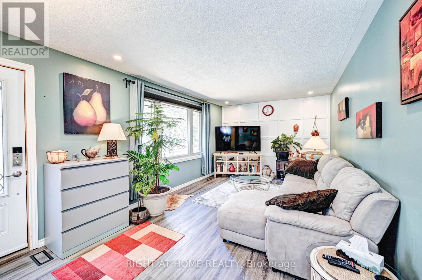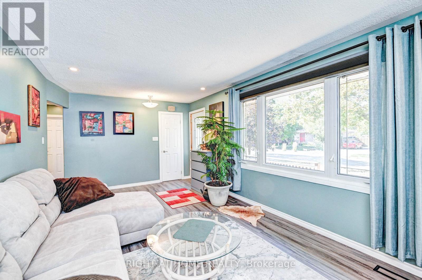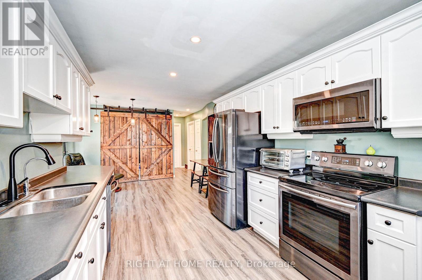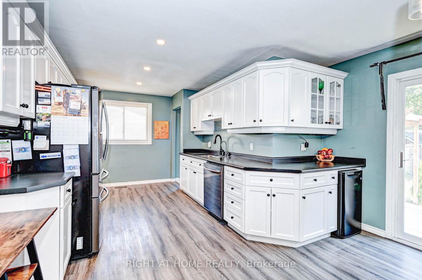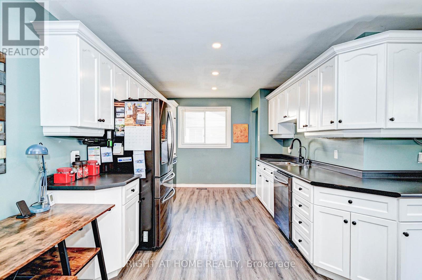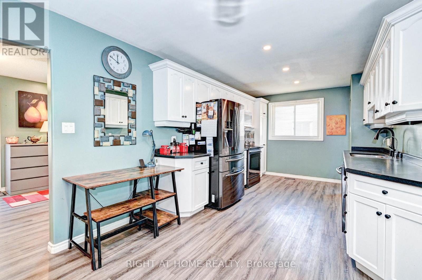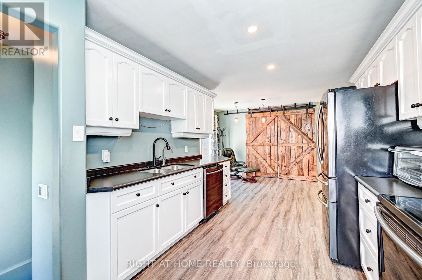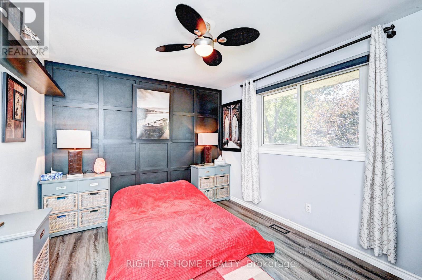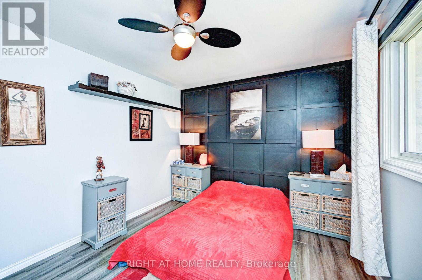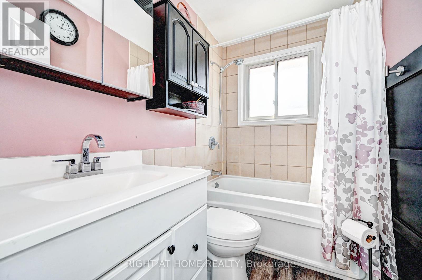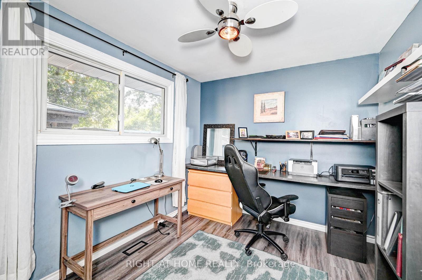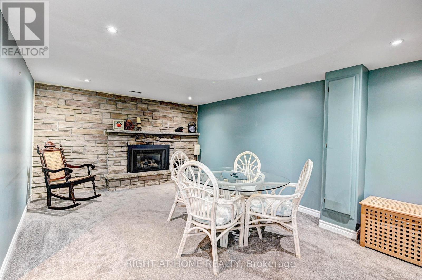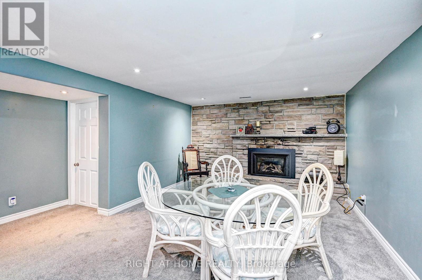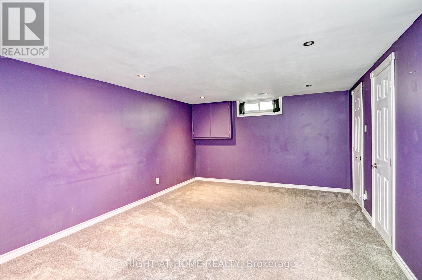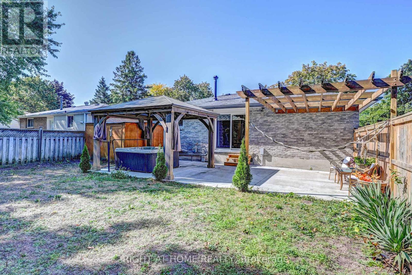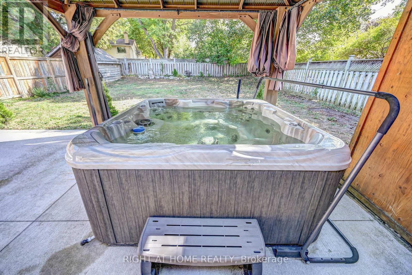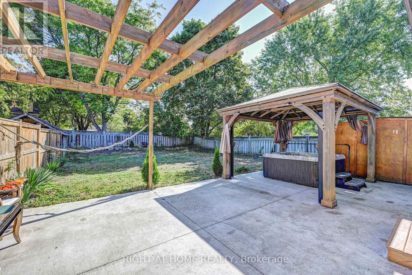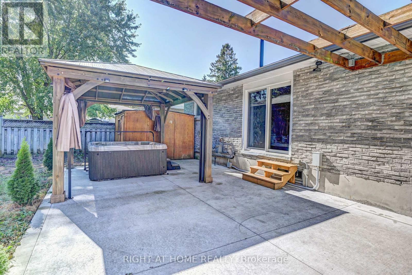137 Country Club Drive Guelph, Ontario N1E 3K8
$759,000
Welcome to 137 Country Club Drive. This well-maintained, all brick bungalow, is situated on a large lot in a great neighborhood and is close to the Speed river, Royal Recreation trail and Shopping. A large updated kitchen with plenty of cupboards and counter space, boasts a built in wine fridge, and large pantry with barn doors, making it a great place for family dinners and hosting alike! There are two good size bedrooms on the main floor with a full bath and a third, large, bedroom in the finished basement with another full bathroom and a rec room with gas fireplace.A separate side entrance could have a possible in-law suite with some minor adjustments. A new, large, concrete pad off the sliding patio doors offers a great entertainment space with both a pergola,lounging area and Hot Tub. Also in the backyard is a work shed with full power. With plenty of upgrades throughout, this 3 bedroom, 2 bathroom home is ready for its next owners!! (id:24801)
Property Details
| MLS® Number | X12415905 |
| Property Type | Single Family |
| Neigbourhood | Waverley Neighbourhood Group |
| Community Name | Victoria North |
| Equipment Type | Water Heater, Water Softener |
| Parking Space Total | 7 |
| Rental Equipment Type | Water Heater, Water Softener |
Building
| Bathroom Total | 2 |
| Bedrooms Above Ground | 2 |
| Bedrooms Below Ground | 1 |
| Bedrooms Total | 3 |
| Appliances | Water Softener, Water Purifier, Water Heater, Dishwasher, Dryer, Microwave, Stove, Washer, Wine Fridge, Refrigerator |
| Architectural Style | Bungalow |
| Basement Development | Finished |
| Basement Type | N/a (finished) |
| Construction Style Attachment | Detached |
| Cooling Type | Central Air Conditioning |
| Exterior Finish | Brick |
| Fireplace Present | Yes |
| Flooring Type | Laminate, Carpeted |
| Foundation Type | Concrete |
| Heating Fuel | Natural Gas |
| Heating Type | Forced Air |
| Stories Total | 1 |
| Size Interior | 700 - 1,100 Ft2 |
| Type | House |
| Utility Water | Municipal Water |
Parking
| No Garage |
Land
| Acreage | No |
| Sewer | Sanitary Sewer |
| Size Depth | 115 Ft |
| Size Frontage | 54 Ft ,8 In |
| Size Irregular | 54.7 X 115 Ft |
| Size Total Text | 54.7 X 115 Ft |
Rooms
| Level | Type | Length | Width | Dimensions |
|---|---|---|---|---|
| Basement | Family Room | 5.2 m | 4.8 m | 5.2 m x 4.8 m |
| Basement | Bedroom 3 | 5.4 m | 4.8 m | 5.4 m x 4.8 m |
| Basement | Laundry Room | 3.55 m | 2.15 m | 3.55 m x 2.15 m |
| Main Level | Kitchen | 4.25 m | 3.02 m | 4.25 m x 3.02 m |
| Main Level | Living Room | 6.25 m | 3.25 m | 6.25 m x 3.25 m |
| Main Level | Dining Room | 2.58 m | 3.55 m | 2.58 m x 3.55 m |
| Main Level | Primary Bedroom | 3.85 m | 3.08 m | 3.85 m x 3.08 m |
| Main Level | Bedroom 2 | 3.38 m | 2.75 m | 3.38 m x 2.75 m |
Contact Us
Contact us for more information
Todor Todorov
Broker
480 Eglinton Ave West #30, 106498
Mississauga, Ontario L5R 0G2
(905) 565-9200
(905) 565-6677
www.rightathomerealty.com/


