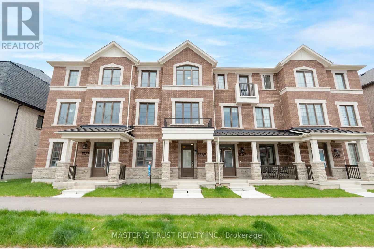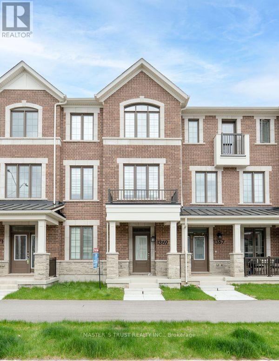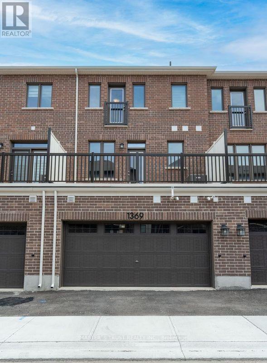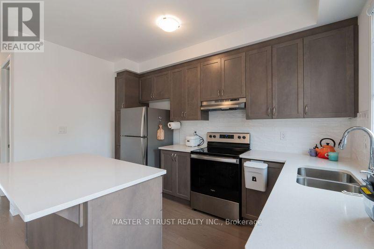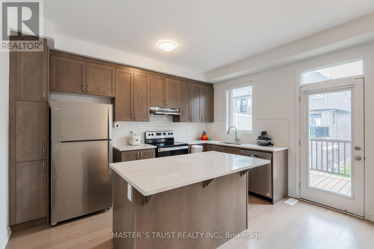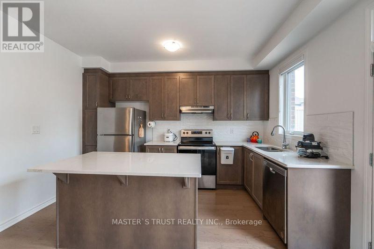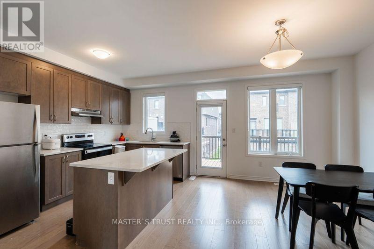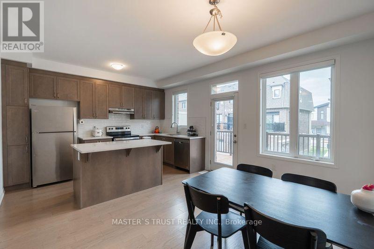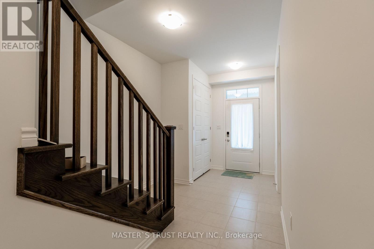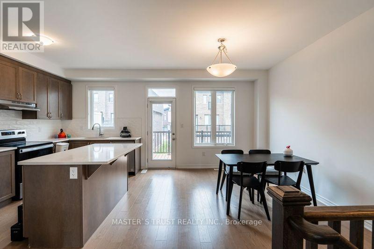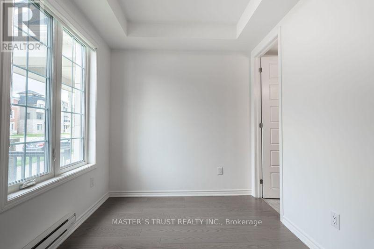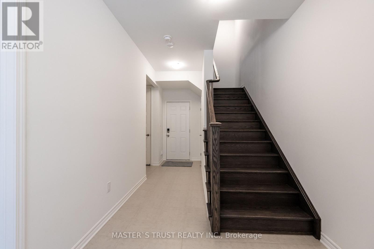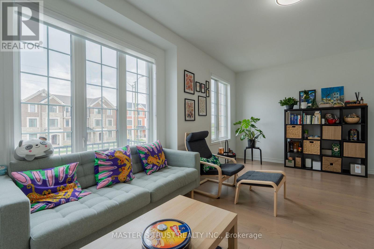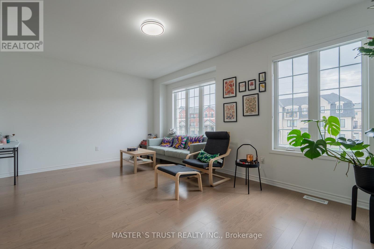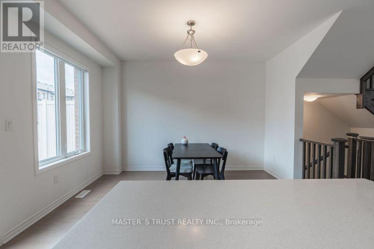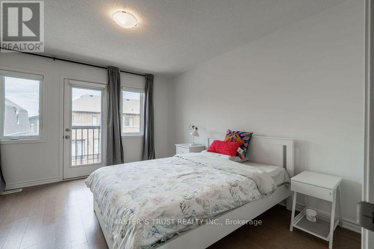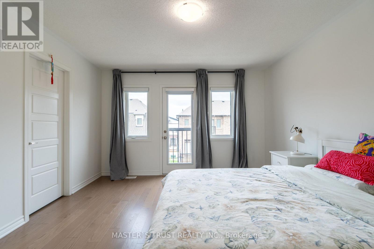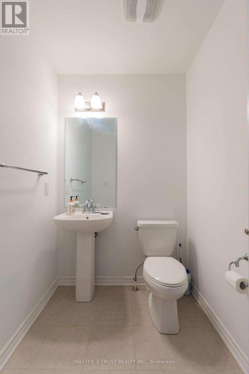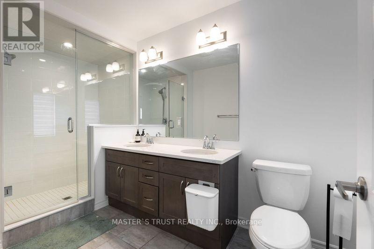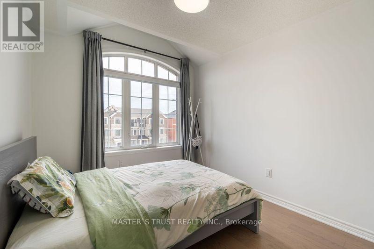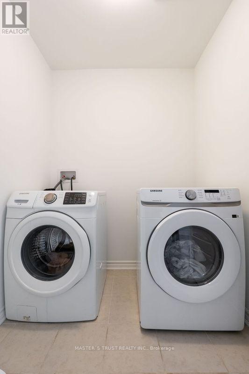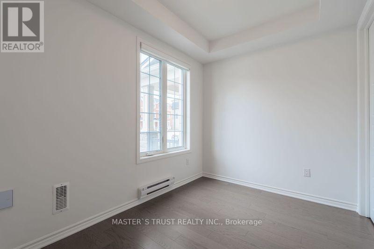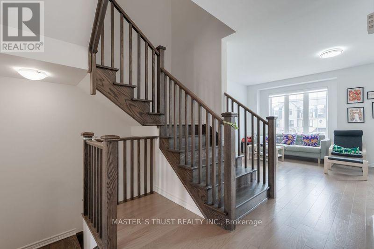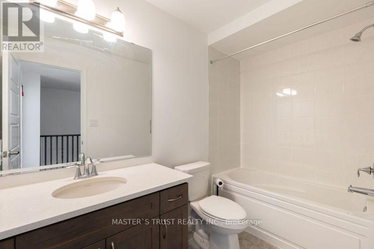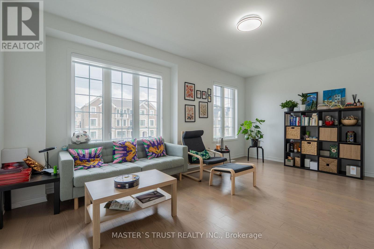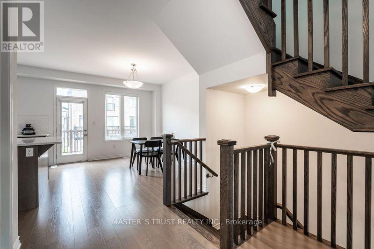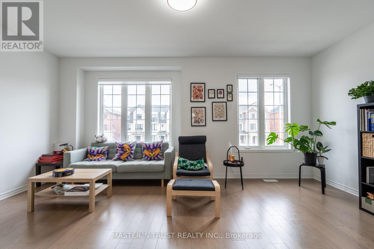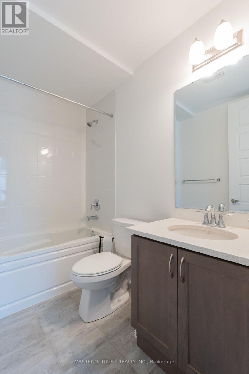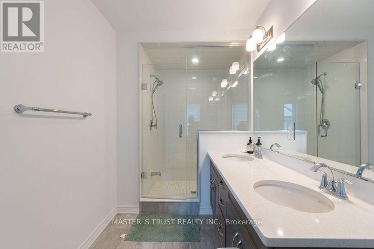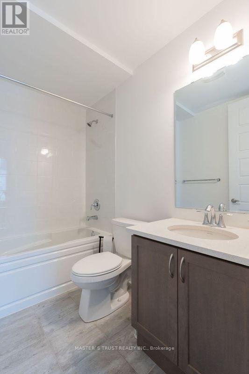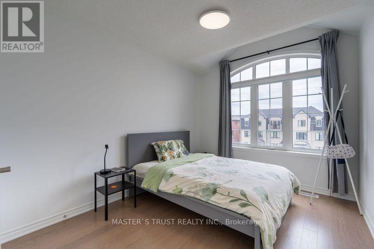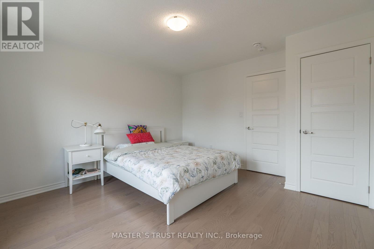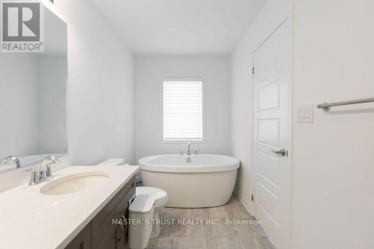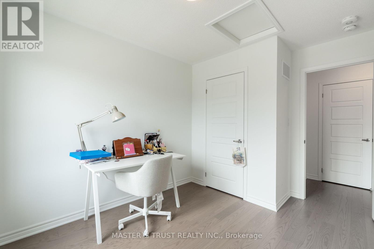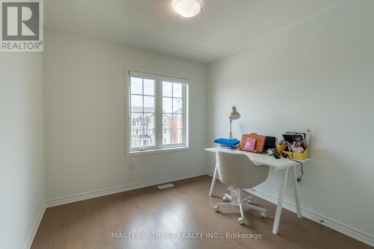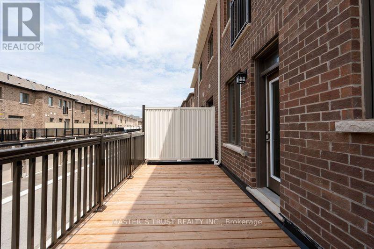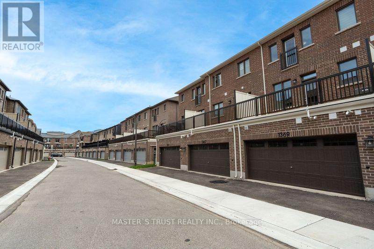1369 William Halton Parkway Oakville, Ontario L6M 5N9
$999,000
Primer location In Rural Oakville! Brand New Mattamy Townhouse. This Stunning Freehold Townhouse Offers Luxury Living With Lots Of Conveniences, featuring 4 generously sized bedrooms and 3.5 elegantly designed washrooms. Double Car Garage looking over the pond. Stainless Steel Appliances Grand Center Island. Quartz Countertops. Contemporary Wood Cabinets. Open-Concept Living Area. 9' Ceiling, Very Bright and Sun Filled Living Space. leading to a charming balcony ideal for morning coffee or evening relaxation. Walking Paths, Schools, Parks, Restaurants And Sports Complex. Minutes to Hwy's, Hospital, Public Transit, and Grocery stores. Major Highways 407, QEW, & 401. (id:24801)
Property Details
| MLS® Number | W12308449 |
| Property Type | Single Family |
| Community Name | 1010 - JM Joshua Meadows |
| Parking Space Total | 2 |
Building
| Bathroom Total | 4 |
| Bedrooms Above Ground | 4 |
| Bedrooms Total | 4 |
| Construction Style Attachment | Attached |
| Cooling Type | Central Air Conditioning |
| Exterior Finish | Brick |
| Flooring Type | Hardwood |
| Foundation Type | Concrete |
| Half Bath Total | 1 |
| Heating Fuel | Natural Gas |
| Heating Type | Forced Air |
| Stories Total | 3 |
| Size Interior | 2,000 - 2,500 Ft2 |
| Type | Row / Townhouse |
| Utility Water | Municipal Water |
Parking
| Garage |
Land
| Acreage | No |
| Sewer | Sanitary Sewer |
| Size Depth | 60 Ft ,9 In |
| Size Frontage | 19 Ft ,10 In |
| Size Irregular | 19.9 X 60.8 Ft |
| Size Total Text | 19.9 X 60.8 Ft |
Rooms
| Level | Type | Length | Width | Dimensions |
|---|---|---|---|---|
| Second Level | Kitchen | 4.02 m | 2.68 m | 4.02 m x 2.68 m |
| Second Level | Dining Room | 4.02 m | 3.17 m | 4.02 m x 3.17 m |
| Second Level | Great Room | 5.79 m | 3.63 m | 5.79 m x 3.63 m |
| Third Level | Primary Bedroom | 4.08 m | 4.08 m | 4.08 m x 4.08 m |
| Third Level | Bedroom 2 | 3.5 m | 2.86 m | 3.5 m x 2.86 m |
| Third Level | Bedroom 3 | 2.86 m | 2.86 m | 2.86 m x 2.86 m |
| Ground Level | Bedroom 4 | 3.23 m | 2.5 m | 3.23 m x 2.5 m |
Contact Us
Contact us for more information
Selena Chen
Salesperson
3190 Steeles Ave East #120
Markham, Ontario L3R 1G9
(905) 940-8996
(905) 604-7661


