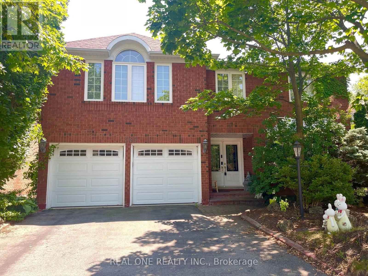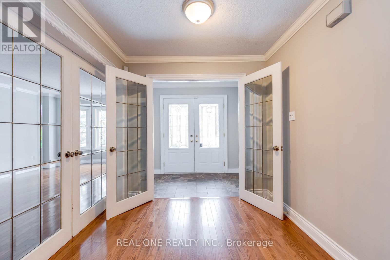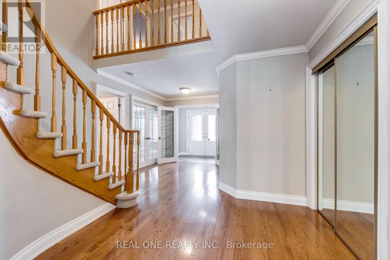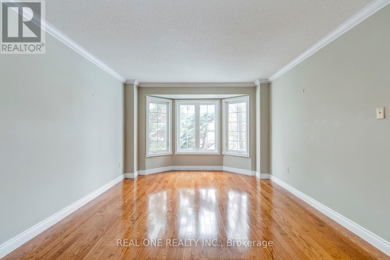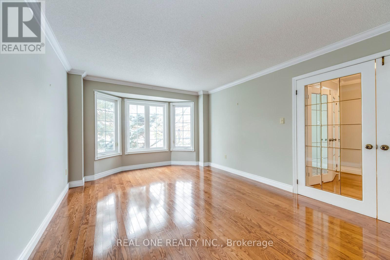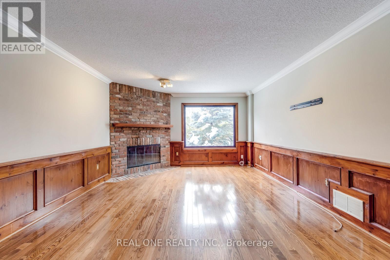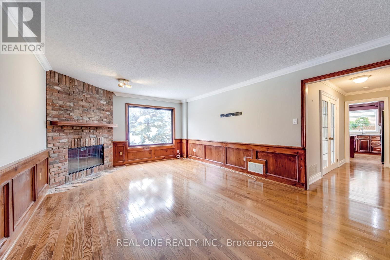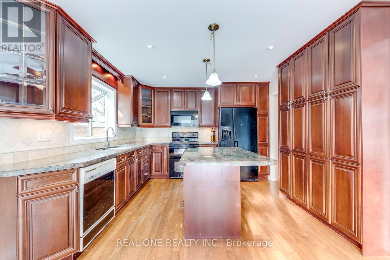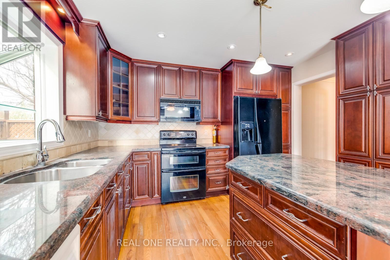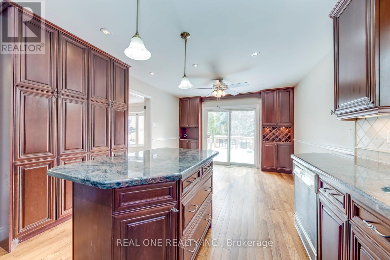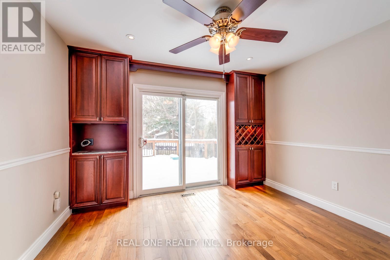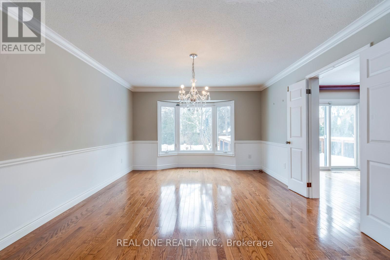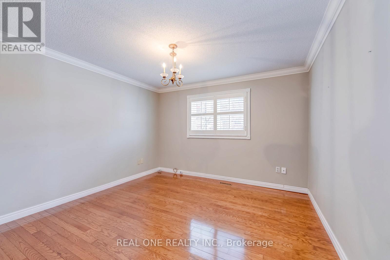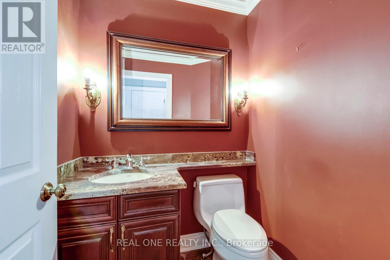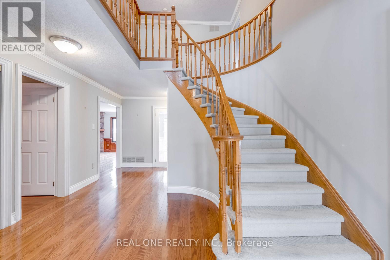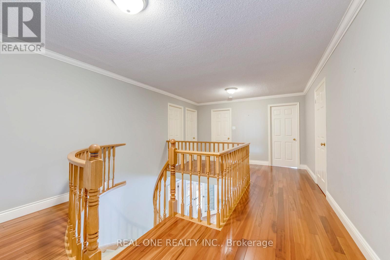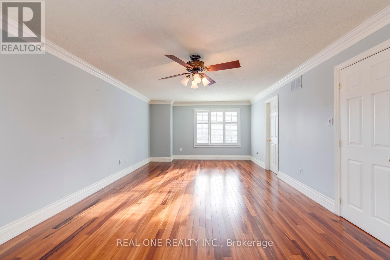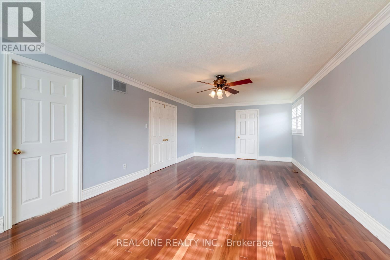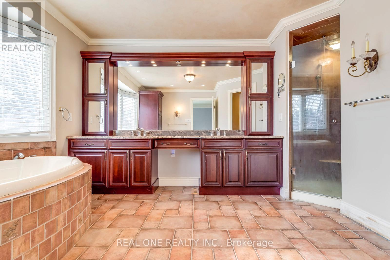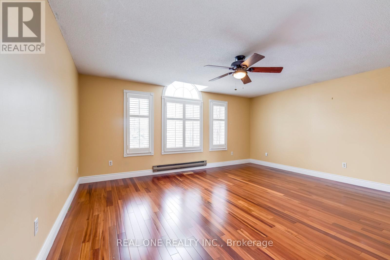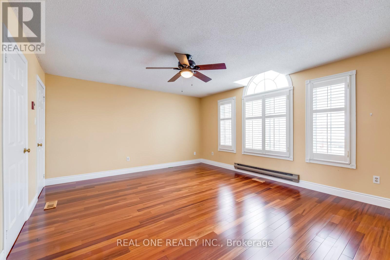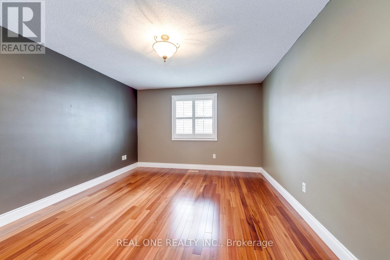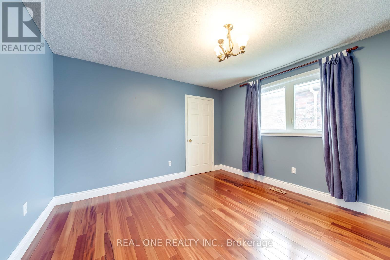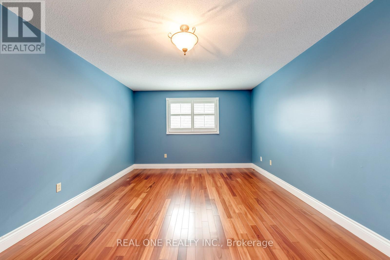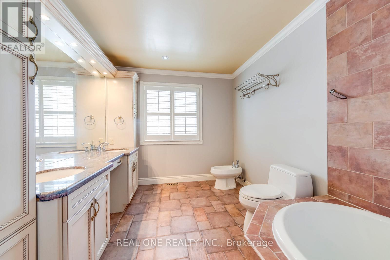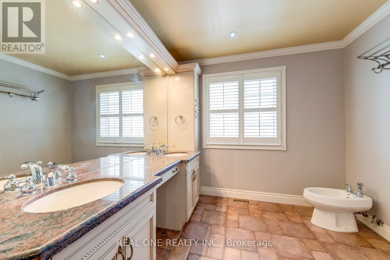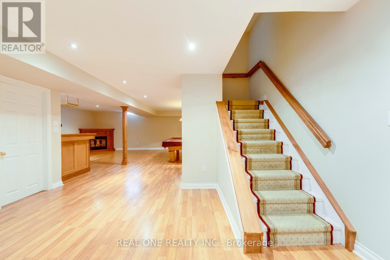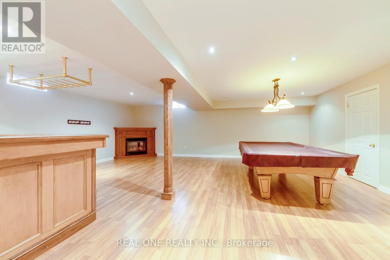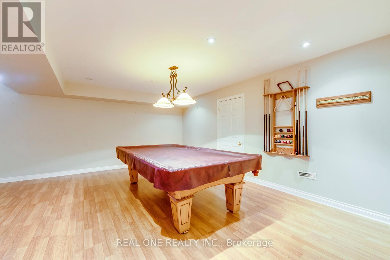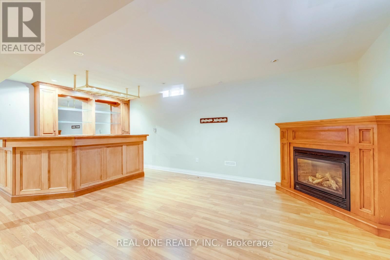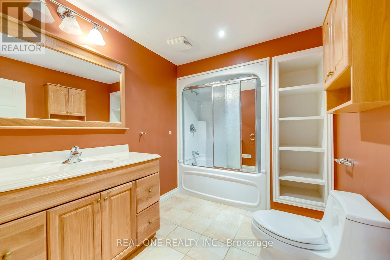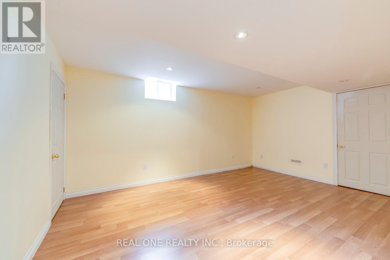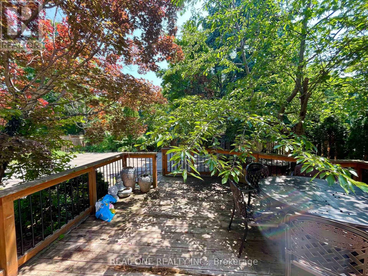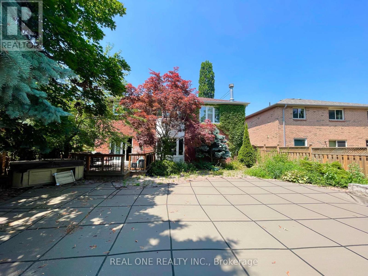1369 Mapleridge Crescent Oakville, Ontario L6M 2G8
$5,400 Monthly
Well Maintained And Upgraded 5+1 Bedroom Double Garage Detached Home In The Heart Of Glen Abbey, 5 Mins Walk To Famous Abbey Park SS!!! Bright and Spacious With Over 3700 SFT Above Ground, Hardwood Floor Throughout. Gorgeous Eat-In Kitchen With Granite + Island, Plenty Of Cabinet ; Large Family Room, Separate Living Room , Formal Dinning room, Main Floor Office, 2 Fireplaces, Crown Moulding, Pot Lights. Master Bed With Walk In Closet And 6 Pieces Bath Room, Professional Finished Bsmt With One bed Room, 4 Pieces Bath Room, Bar, Pool Table. Landscaped And Private Treed Lot With Salt Water Pool. Close To Transit, Community Centre, Library, Shopping Center, Oakville Hospital, And Trails (id:24801)
Property Details
| MLS® Number | W12419149 |
| Property Type | Single Family |
| Community Name | 1007 - GA Glen Abbey |
| Equipment Type | Water Heater |
| Features | Carpet Free |
| Parking Space Total | 4 |
| Pool Type | Inground Pool |
| Rental Equipment Type | Water Heater |
Building
| Bathroom Total | 4 |
| Bedrooms Above Ground | 5 |
| Bedrooms Below Ground | 1 |
| Bedrooms Total | 6 |
| Appliances | Garage Door Opener Remote(s), Dishwasher, Dryer, Microwave, Stove, Washer, Window Coverings, Refrigerator |
| Basement Development | Finished |
| Basement Type | N/a (finished) |
| Construction Style Attachment | Detached |
| Cooling Type | Central Air Conditioning |
| Exterior Finish | Brick |
| Fireplace Present | Yes |
| Flooring Type | Hardwood |
| Foundation Type | Concrete |
| Half Bath Total | 1 |
| Heating Fuel | Natural Gas |
| Heating Type | Forced Air |
| Stories Total | 2 |
| Size Interior | 3,500 - 5,000 Ft2 |
| Type | House |
| Utility Water | Municipal Water |
Parking
| Attached Garage | |
| Garage |
Land
| Acreage | No |
| Sewer | Sanitary Sewer |
| Size Depth | 119 Ft ,9 In |
| Size Frontage | 50 Ft |
| Size Irregular | 50 X 119.8 Ft |
| Size Total Text | 50 X 119.8 Ft |
Rooms
| Level | Type | Length | Width | Dimensions |
|---|---|---|---|---|
| Second Level | Bedroom 4 | 3.63 m | 3.65 m | 3.63 m x 3.65 m |
| Second Level | Bedroom 5 | 5.36 m | 3.65 m | 5.36 m x 3.65 m |
| Second Level | Primary Bedroom | 7.89 m | 4.03 m | 7.89 m x 4.03 m |
| Second Level | Bedroom 2 | 5.43 m | 5.23 m | 5.43 m x 5.23 m |
| Second Level | Bedroom 3 | 4.85 m | 3.65 m | 4.85 m x 3.65 m |
| Basement | Bedroom | 4.9 m | 3.47 m | 4.9 m x 3.47 m |
| Main Level | Living Room | 5.38 m | 3.58 m | 5.38 m x 3.58 m |
| Main Level | Dining Room | 4.24 m | 3.83 m | 4.24 m x 3.83 m |
| Main Level | Kitchen | 6.07 m | 3.58 m | 6.07 m x 3.58 m |
| Main Level | Eating Area | 6.07 m | 3.58 m | 6.07 m x 3.58 m |
| Main Level | Family Room | 6.04 m | 4.03 m | 6.04 m x 4.03 m |
| Main Level | Office | 3.63 m | 3.58 m | 3.63 m x 3.58 m |
Contact Us
Contact us for more information
Jun Liu
Salesperson
1660 North Service Rd E #103
Oakville, Ontario L6H 7G3
(905) 281-2888
(905) 281-2880


