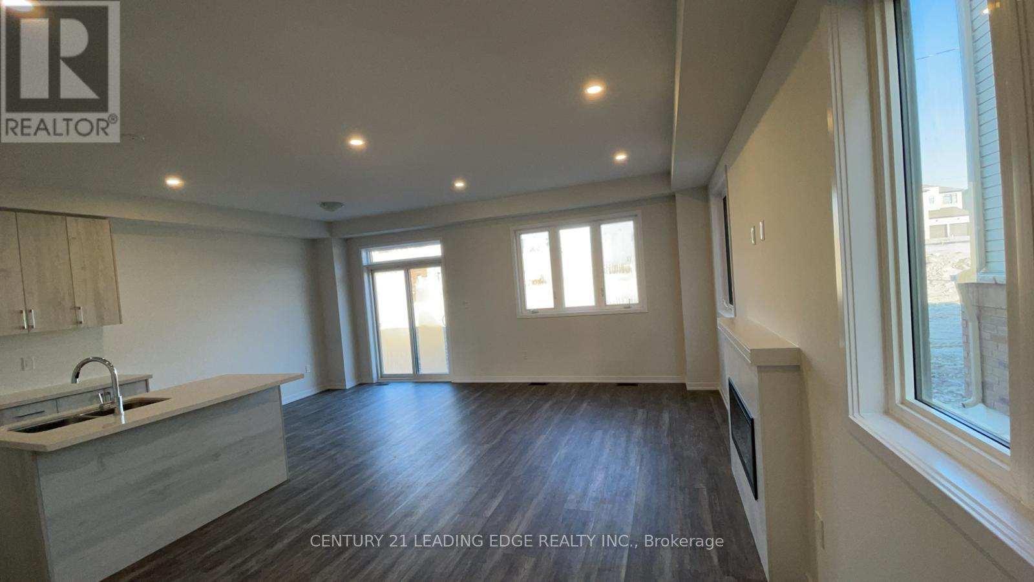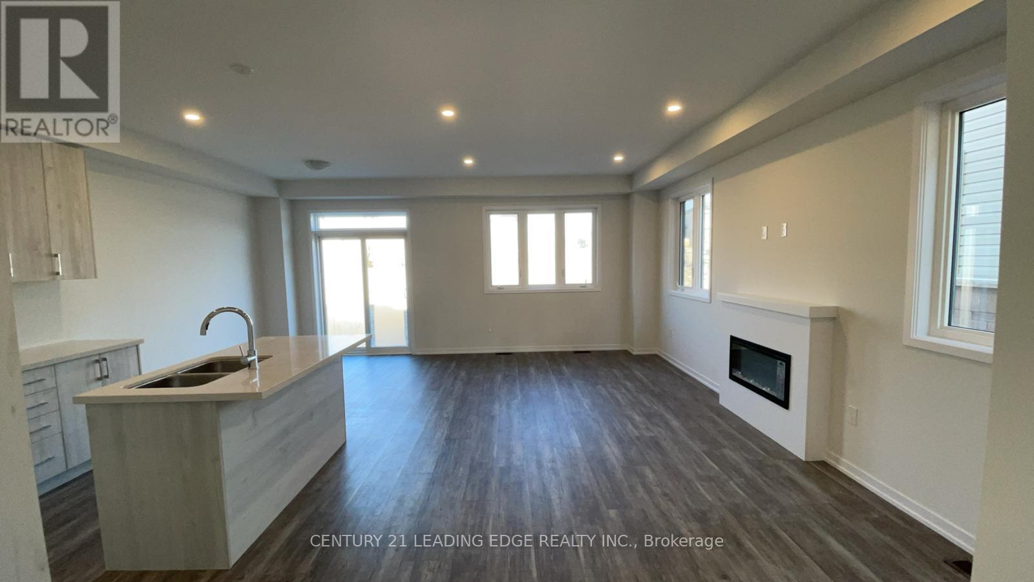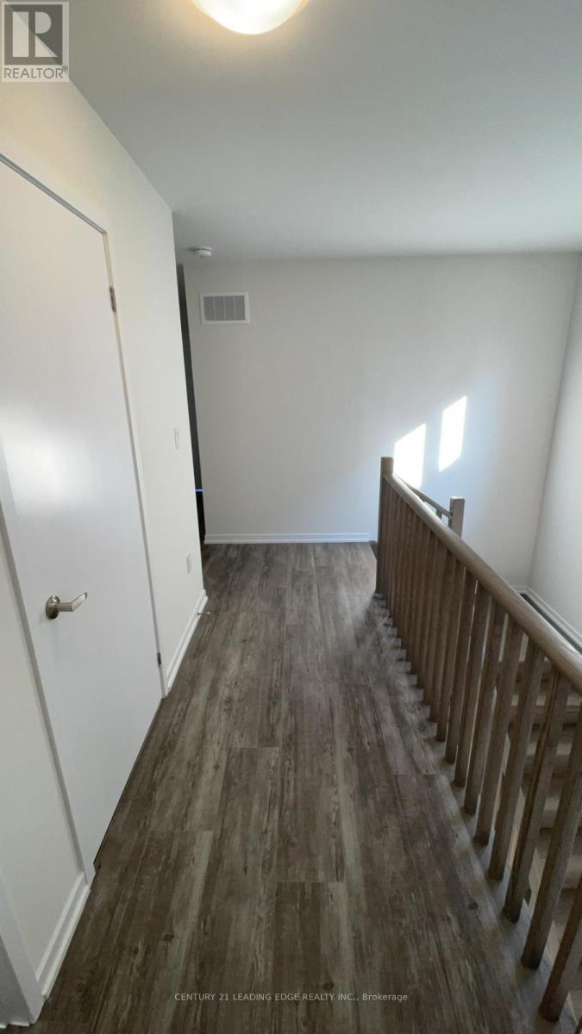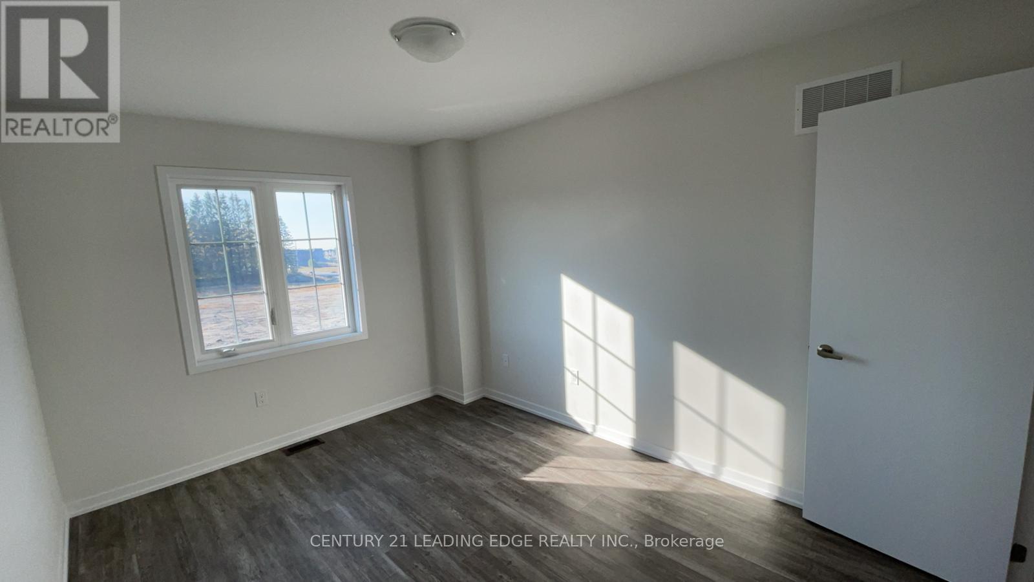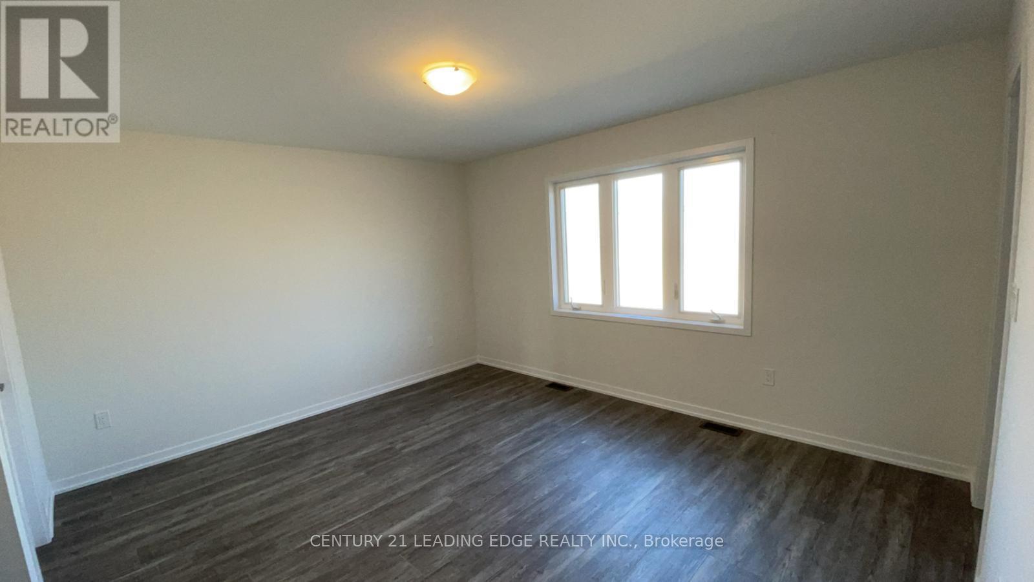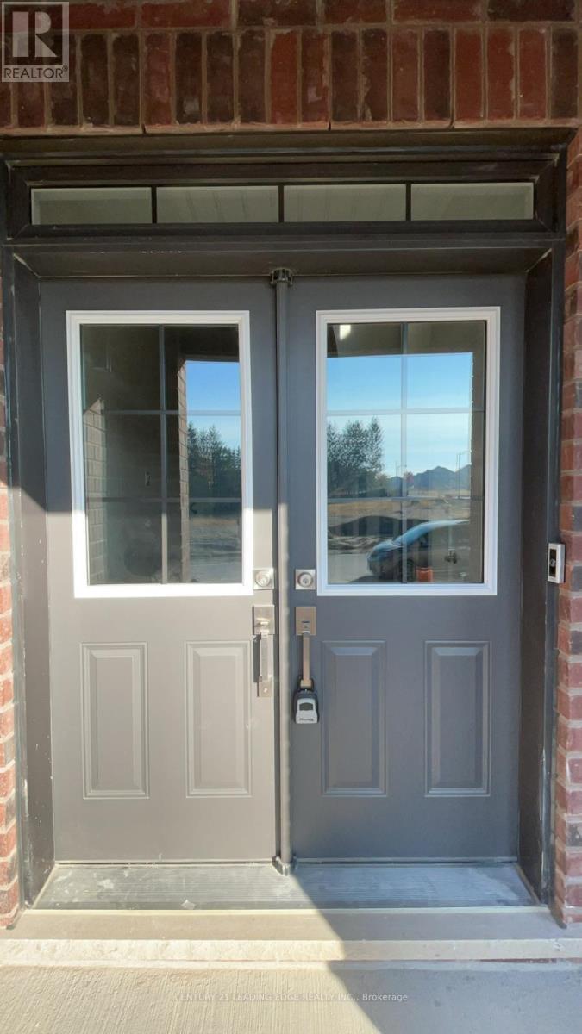1368 Canfield Street Oshawa, Ontario L1H 8L7
4 Bedroom
3 Bathroom
1499.9875 - 1999.983 sqft
Fireplace
Central Air Conditioning
Forced Air
$3,300 Monthly
This Property Features An Open Concept Main Floor Layout, Great Size Kitchen With CentreIsland & Dining Area That Offers Direct Access To The Backyard + A Spacious Living Room WithDouble Closets Plus 3 More Bedrooms That Share A 4pc Bath. Lots of Windows Throughout AllowingFor An Abundance of Natural Light To Seep Through! Conveniently Located Near Schools, GroceryElectric Fireplace & Hardwood Floors. Upstairs Hosts The Primary Suite w/ A 4pc Ensuite & Stores, Restaurants, Costco, Hwy 401/407 & More! (id:24801)
Property Details
| MLS® Number | E9767386 |
| Property Type | Single Family |
| Community Name | Kedron |
| Features | Carpet Free, In Suite Laundry |
| ParkingSpaceTotal | 2 |
| ViewType | View |
Building
| BathroomTotal | 3 |
| BedroomsAboveGround | 4 |
| BedroomsTotal | 4 |
| Appliances | Garage Door Opener Remote(s) |
| BasementDevelopment | Unfinished |
| BasementType | N/a (unfinished) |
| ConstructionStyleAttachment | Semi-detached |
| CoolingType | Central Air Conditioning |
| ExteriorFinish | Brick Facing, Vinyl Siding |
| FireplacePresent | Yes |
| FlooringType | Hardwood |
| FoundationType | Unknown |
| HalfBathTotal | 1 |
| HeatingFuel | Electric |
| HeatingType | Forced Air |
| StoriesTotal | 2 |
| SizeInterior | 1499.9875 - 1999.983 Sqft |
| Type | House |
| UtilityWater | Municipal Water |
Parking
| Attached Garage |
Land
| Acreage | No |
| Sewer | Sanitary Sewer |
Rooms
| Level | Type | Length | Width | Dimensions |
|---|---|---|---|---|
| Second Level | Primary Bedroom | 4.3 m | 3.77 m | 4.3 m x 3.77 m |
| Second Level | Bedroom 2 | 2.98 m | 4.6 m | 2.98 m x 4.6 m |
| Second Level | Bedroom 3 | 2.98 m | 3.96 m | 2.98 m x 3.96 m |
| Second Level | Bedroom 4 | 3.04 m | 2.9 m | 3.04 m x 2.9 m |
| Main Level | Kitchen | 4.38 m | 3.77 m | 4.38 m x 3.77 m |
| Main Level | Family Room | 3.47 m | 6.7 m | 3.47 m x 6.7 m |
Utilities
| Cable | Available |
| Sewer | Installed |
https://www.realtor.ca/real-estate/27593024/1368-canfield-street-oshawa-kedron-kedron
Interested?
Contact us for more information
Usama Bilal
Salesperson
Century 21 Leading Edge Realty Inc.
18 Wynford Drive #214
Toronto, Ontario M3C 3S2
18 Wynford Drive #214
Toronto, Ontario M3C 3S2




