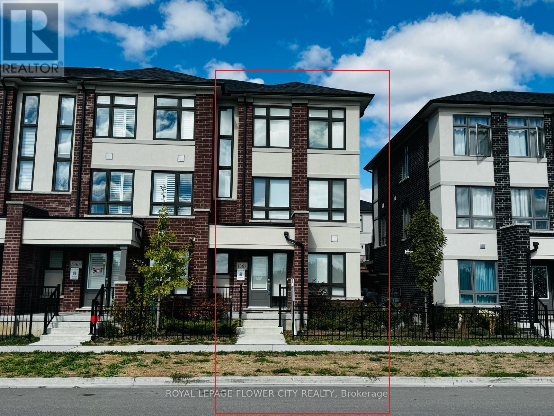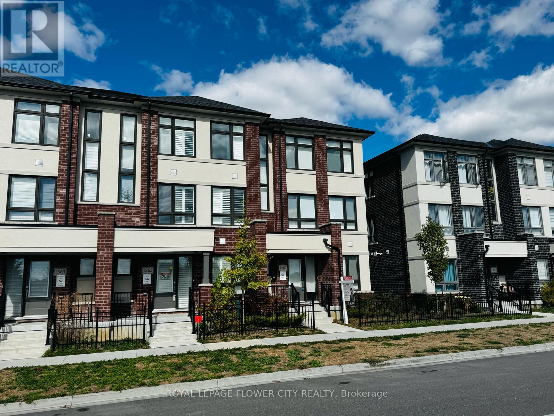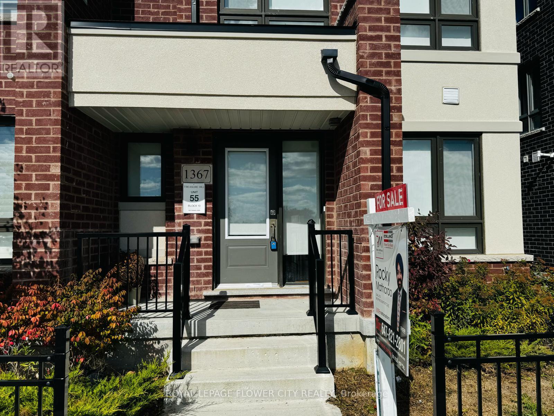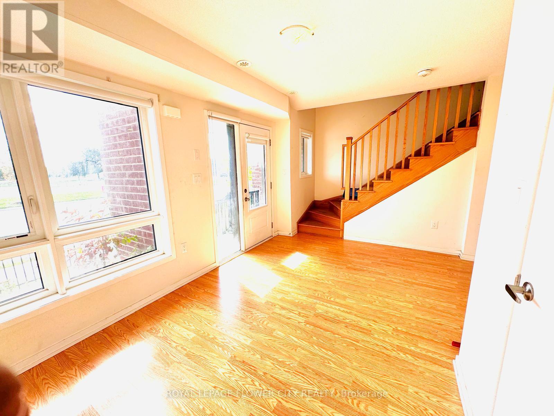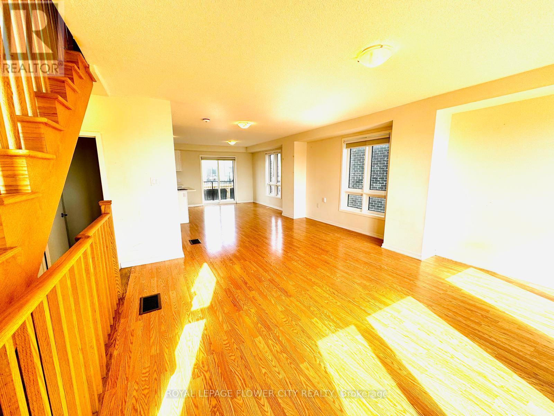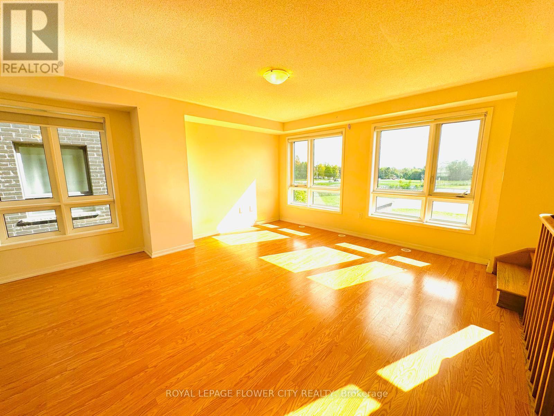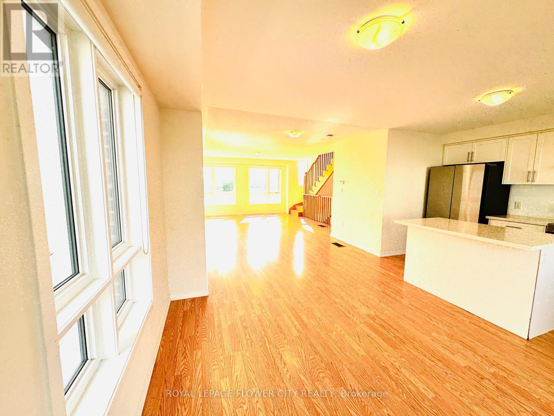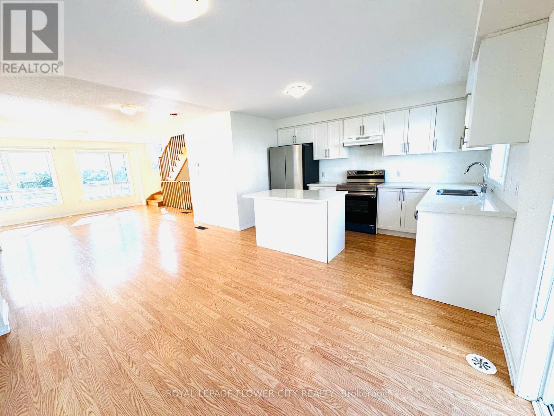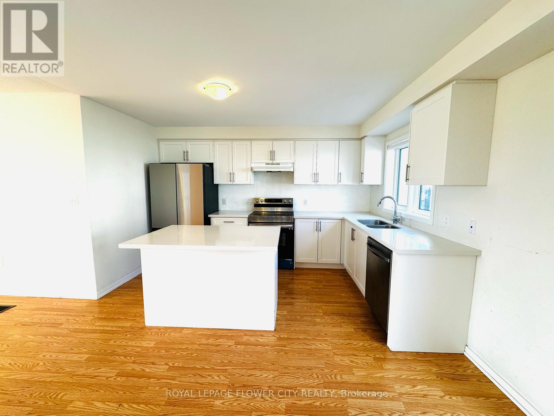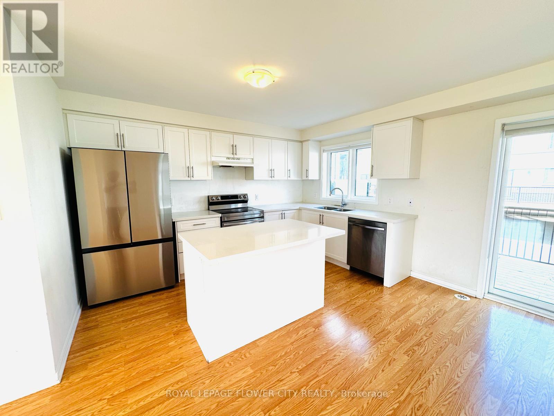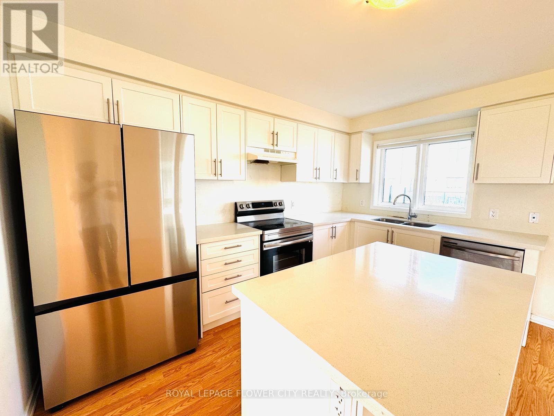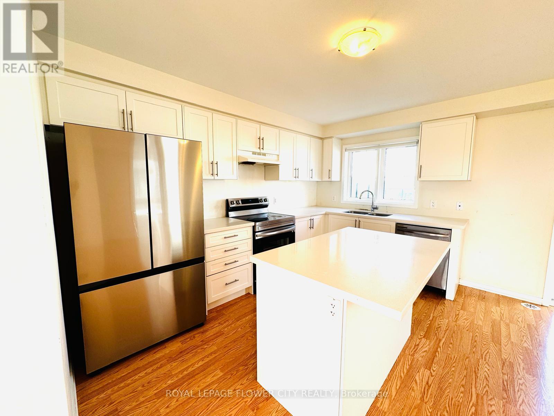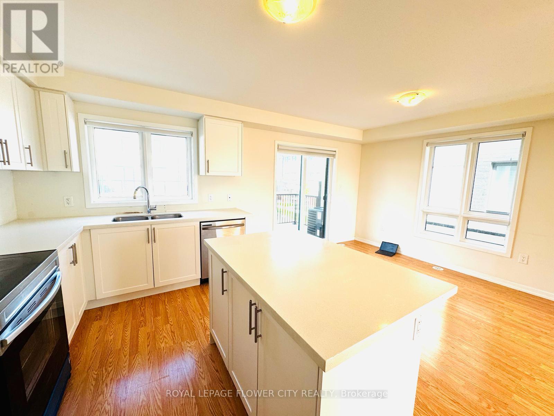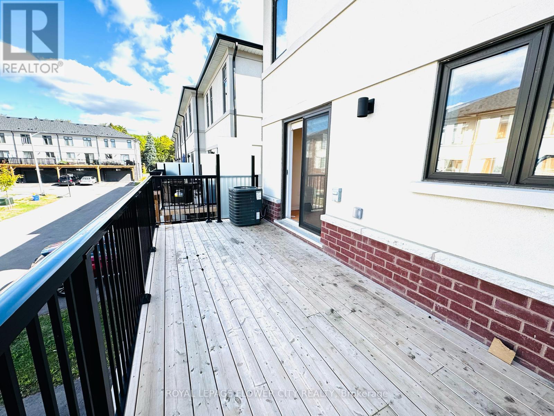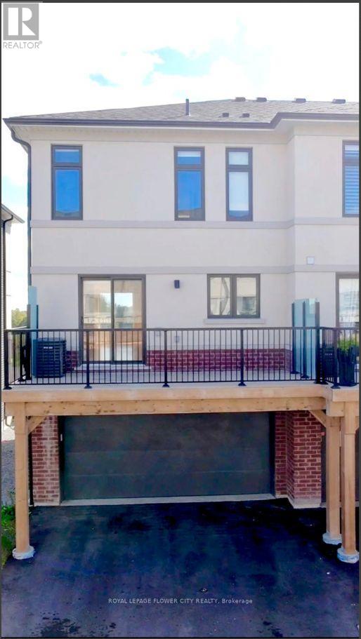1367 Shankel Road Oshawa, Ontario L1K 1A9
$749,000
Welcome to 1367 Shankel Rd.A rare end unit Modern 3 storey, double car garage townhome with 3 bedrooms. Located in a desirable, quiet and family oriented neighborhood. Showcasing chic laminate floors, open concept kitchen with quartz counters, stainless steel appliances, large breakfast bar and walk out to oversized deck is perfect for entertaining. The upper level features three well-sized bedrooms, including a spacious master retreat with 4-piece ensuite and walk-in closet. The lower level offers a generously sized rec. room serving multiple uses for your family or office needs. Ample storage throughout makes this home both practical and elegant (id:24801)
Property Details
| MLS® Number | E12458929 |
| Property Type | Single Family |
| Community Name | Eastdale |
| Equipment Type | Water Heater |
| Parking Space Total | 4 |
| Rental Equipment Type | Water Heater |
Building
| Bathroom Total | 6 |
| Bedrooms Above Ground | 3 |
| Bedrooms Below Ground | 1 |
| Bedrooms Total | 4 |
| Appliances | Garage Door Opener Remote(s), Dishwasher, Dryer, Stove, Washer, Window Coverings, Refrigerator |
| Basement Development | Other, See Remarks |
| Basement Type | N/a (other, See Remarks) |
| Construction Style Attachment | Attached |
| Cooling Type | Central Air Conditioning |
| Exterior Finish | Brick |
| Flooring Type | Hardwood |
| Foundation Type | Concrete |
| Half Bath Total | 1 |
| Heating Fuel | Electric |
| Heating Type | Forced Air |
| Stories Total | 3 |
| Size Interior | 1,100 - 1,500 Ft2 |
| Type | Row / Townhouse |
| Utility Water | Municipal Water |
Parking
| Attached Garage | |
| Garage |
Land
| Acreage | No |
| Sewer | Sanitary Sewer |
| Size Depth | 69 Ft ,4 In |
| Size Frontage | 24 Ft ,6 In |
| Size Irregular | 24.5 X 69.4 Ft |
| Size Total Text | 24.5 X 69.4 Ft |
Rooms
| Level | Type | Length | Width | Dimensions |
|---|---|---|---|---|
| Second Level | Kitchen | 2.62 m | 4.87 m | 2.62 m x 4.87 m |
| Second Level | Eating Area | 2.98 m | 3.9 m | 2.98 m x 3.9 m |
| Second Level | Living Room | 4.52 m | 6.58 m | 4.52 m x 6.58 m |
| Second Level | Dining Room | 4.52 m | 6.58 m | 4.52 m x 6.58 m |
| Third Level | Bedroom | 2.47 m | 3.41 m | 2.47 m x 3.41 m |
| Third Level | Bedroom | 2.47 m | 3.4 m | 2.47 m x 3.4 m |
| Third Level | Bedroom | 2 m | 2 m | 2 m x 2 m |
| Main Level | Recreational, Games Room | 4.52 m | 4.26 m | 4.52 m x 4.26 m |
https://www.realtor.ca/real-estate/28982077/1367-shankel-road-oshawa-eastdale-eastdale
Contact Us
Contact us for more information
Rocky Matharoo
Salesperson
www.rockysellsgta.com/
30 Topflight Dr #11
Mississauga, Ontario L5S 0A8
(905) 564-2100
(905) 230-8577


