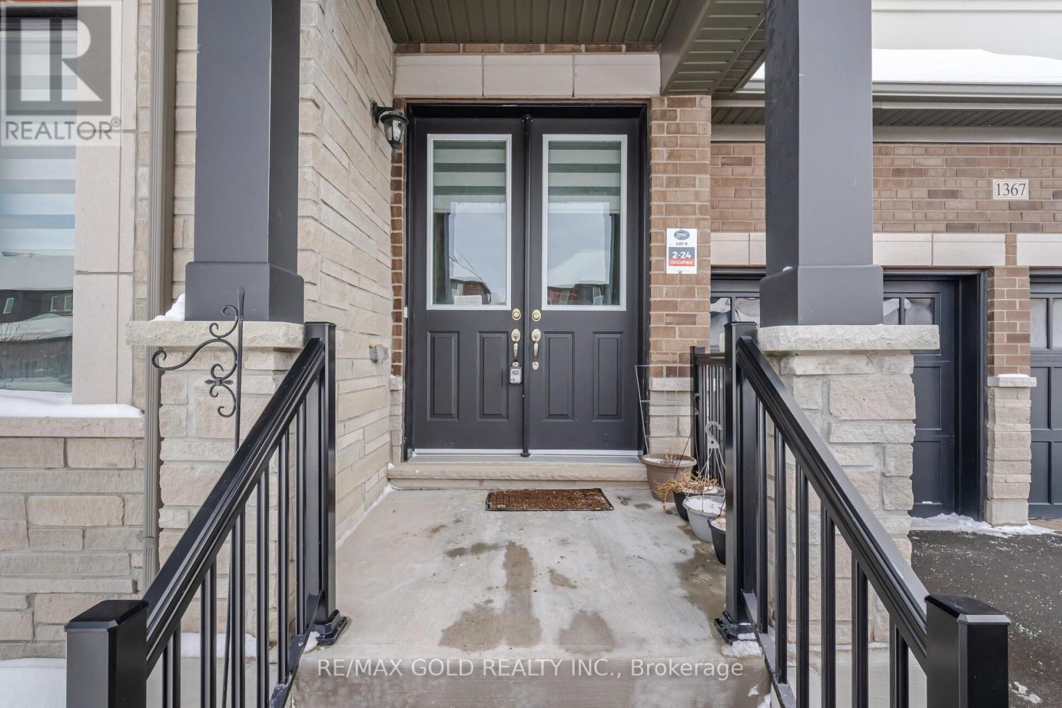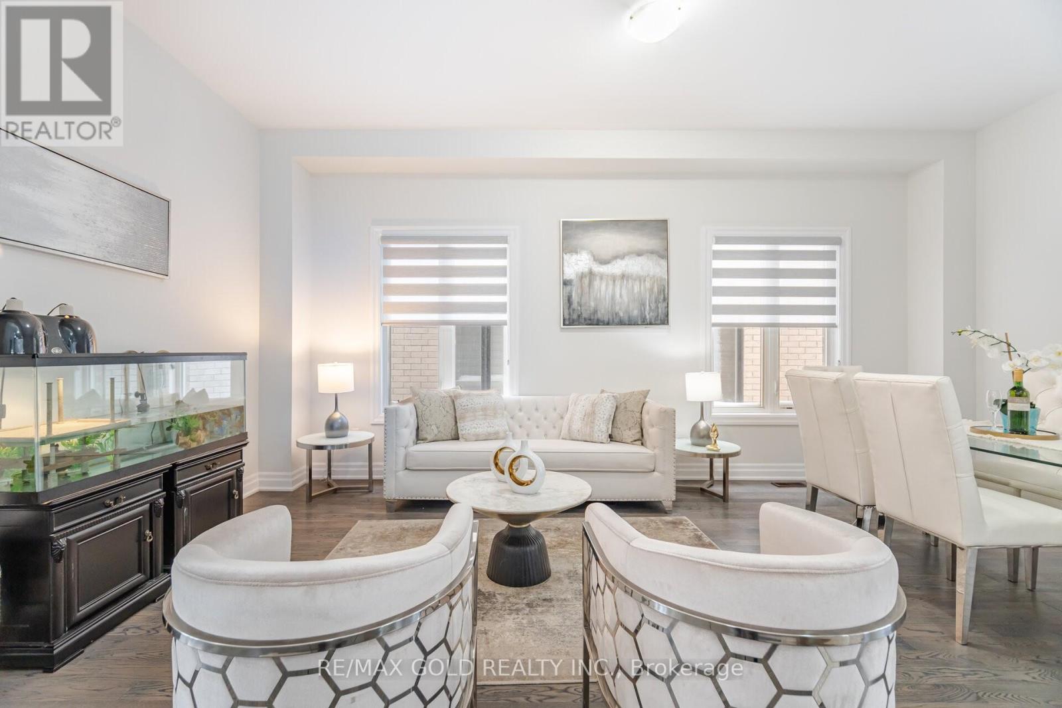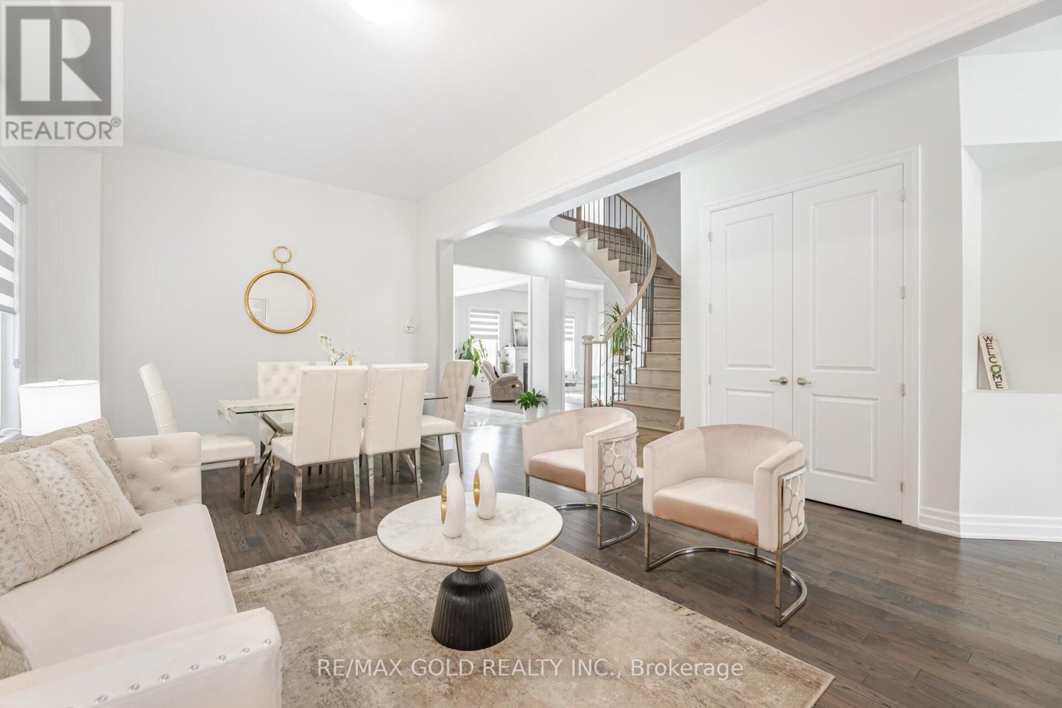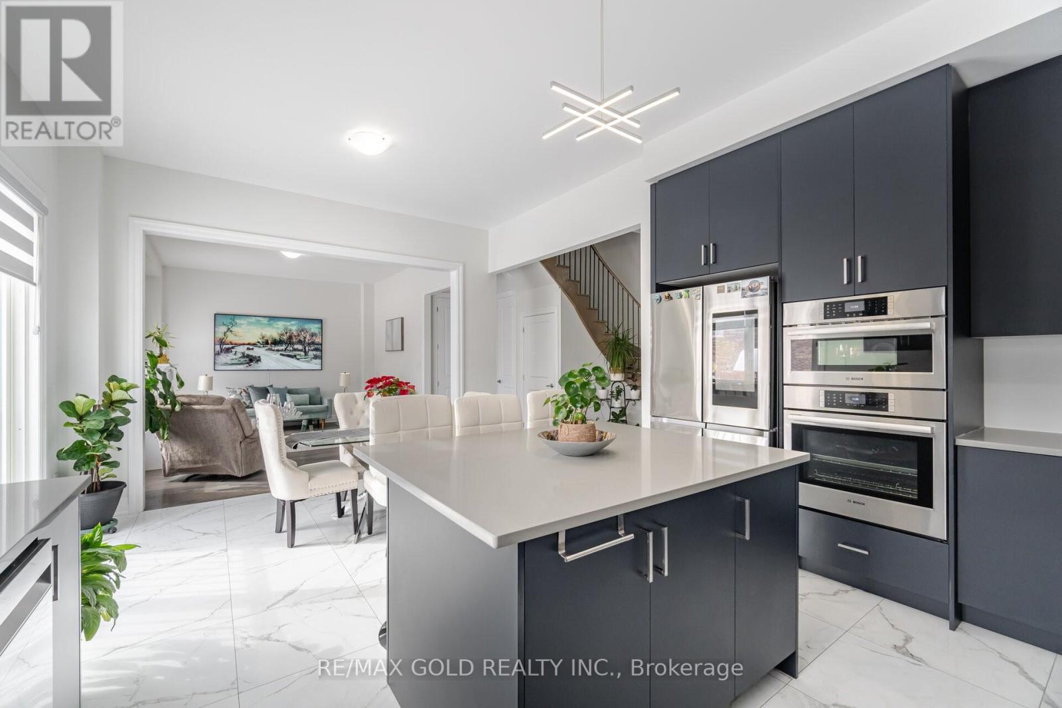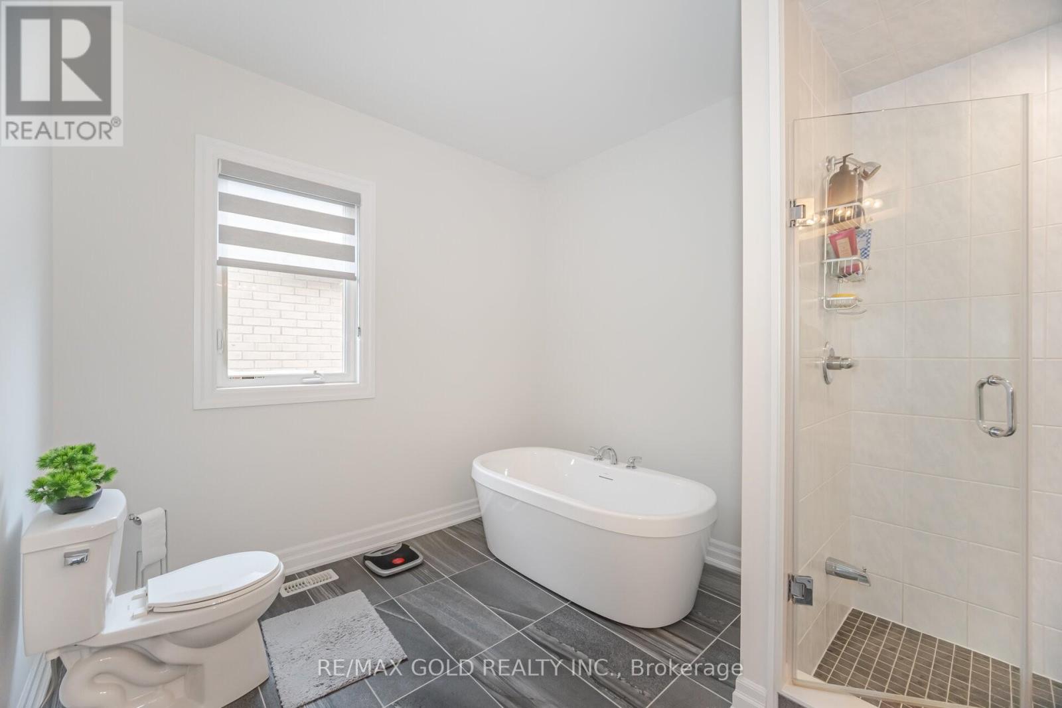1367 Harrington Street Innisfil, Ontario L0L 1W0
$1,249,000
Welcome To This Stunning 3,210 sq. Ft. Detached Home In The Heart Of Lefroy! This Beautifully Upgraded Home Features Soaring 10-ft ceilings On The Main Floor, An Open-concept Layout And A Gourmet Kitchen With Premium Upgraded Countertops. Spacious And Bright, This Home Offers Modern Elegance With High-end Finishes Throughout. Perfect For Families With Generous Living Spaces And A Prime Location Close To Schools, Parks, And Amenities. Don't Miss This Incredible Opportunity. **Extras**Home featuring hardwood floors throughout the main level, sleek built-in appliances, and stainless-steel finishes. A perfect blend of style and functioned miss this opportunity! (id:24801)
Property Details
| MLS® Number | N11976219 |
| Property Type | Single Family |
| Community Name | Lefroy |
| Amenities Near By | Park, Schools |
| Parking Space Total | 4 |
Building
| Bathroom Total | 4 |
| Bedrooms Above Ground | 4 |
| Bedrooms Total | 4 |
| Appliances | Window Coverings |
| Basement Development | Unfinished |
| Basement Type | N/a (unfinished) |
| Construction Style Attachment | Detached |
| Cooling Type | Central Air Conditioning |
| Exterior Finish | Brick, Stone |
| Fireplace Present | Yes |
| Flooring Type | Hardwood, Tile, Carpeted |
| Half Bath Total | 1 |
| Heating Fuel | Natural Gas |
| Heating Type | Forced Air |
| Stories Total | 2 |
| Size Interior | 3,000 - 3,500 Ft2 |
| Type | House |
| Utility Water | Municipal Water |
Parking
| Garage |
Land
| Acreage | No |
| Land Amenities | Park, Schools |
| Sewer | Sanitary Sewer |
| Size Depth | 98 Ft ,4 In |
| Size Frontage | 46 Ft ,10 In |
| Size Irregular | 46.9 X 98.4 Ft |
| Size Total Text | 46.9 X 98.4 Ft |
Rooms
| Level | Type | Length | Width | Dimensions |
|---|---|---|---|---|
| Second Level | Primary Bedroom | Measurements not available | ||
| Second Level | Bedroom 2 | Measurements not available | ||
| Second Level | Bedroom 3 | Measurements not available | ||
| Second Level | Bedroom 4 | Measurements not available | ||
| Main Level | Den | Measurements not available | ||
| Main Level | Living Room | Measurements not available | ||
| Main Level | Dining Room | Measurements not available | ||
| Main Level | Kitchen | Measurements not available | ||
| Main Level | Eating Area | Measurements not available |
https://www.realtor.ca/real-estate/27924064/1367-harrington-street-innisfil-lefroy-lefroy
Contact Us
Contact us for more information
Harbinder Brar
Broker
www.harbinderbrar.com/
2720 North Park Drive #201
Brampton, Ontario L6S 0E9
(905) 456-1010
(905) 673-8900
Karan Sharma
Salesperson
2720 North Park Drive #201
Brampton, Ontario L6S 0E9
(905) 456-1010
(905) 673-8900




