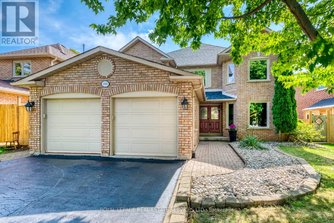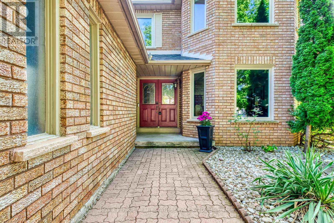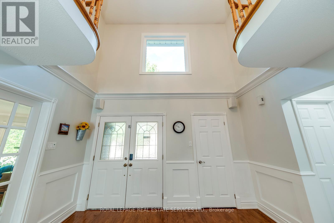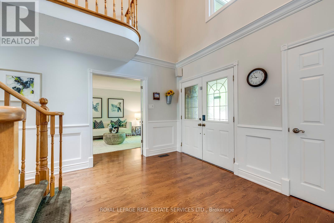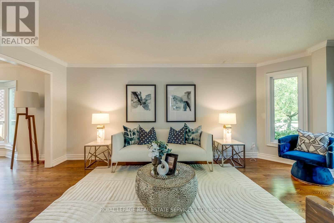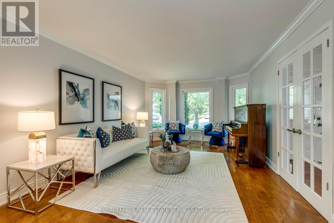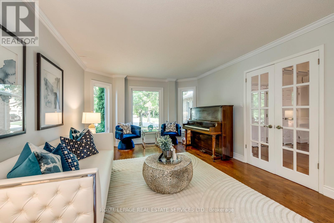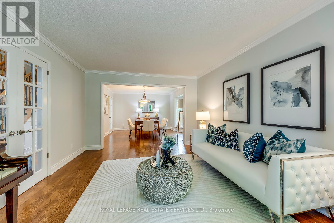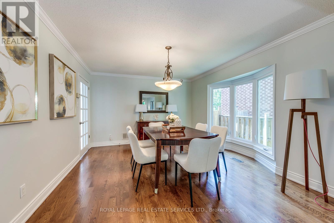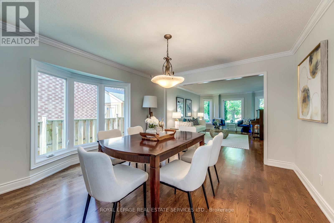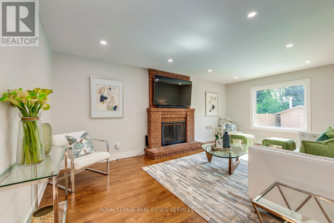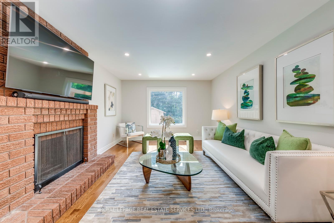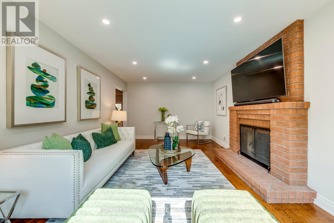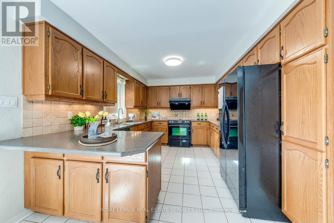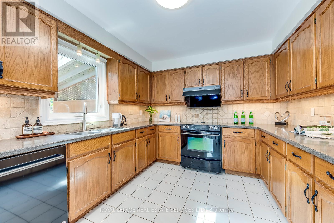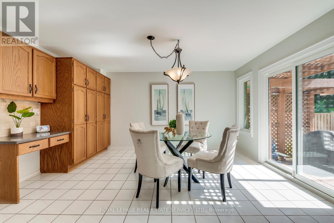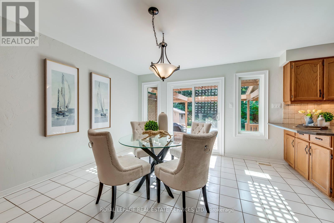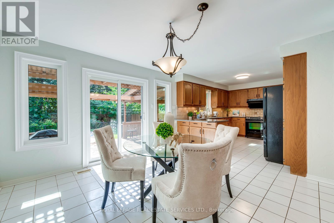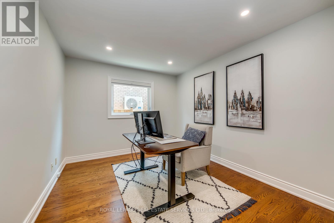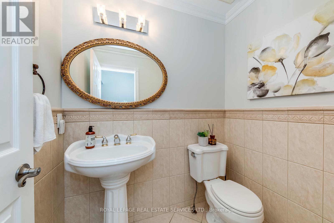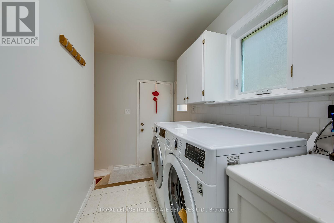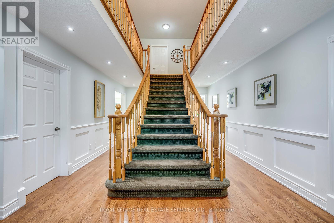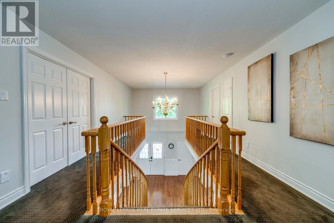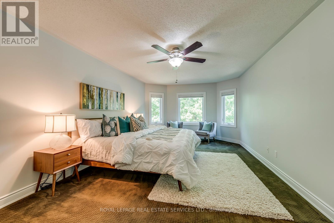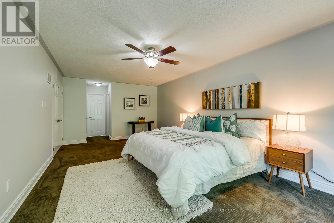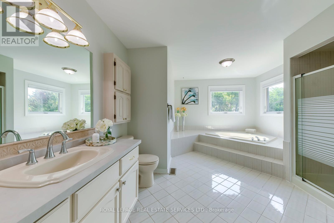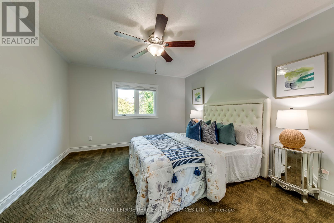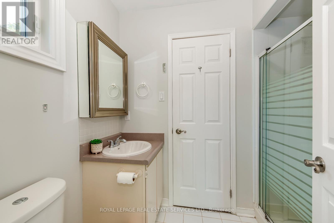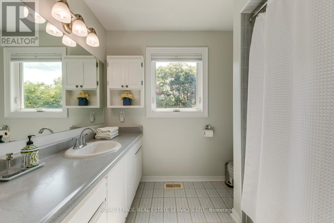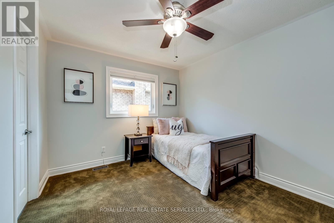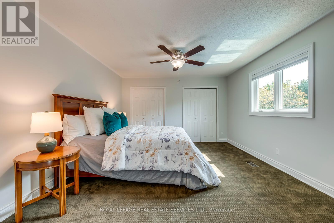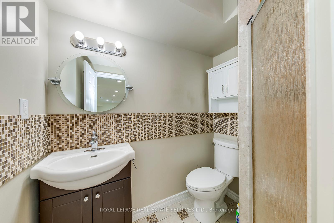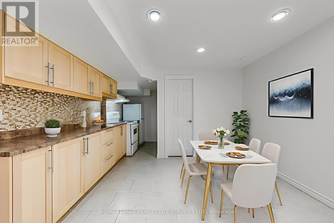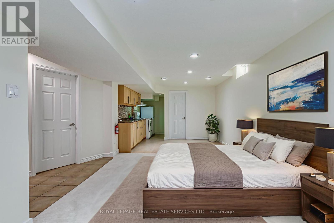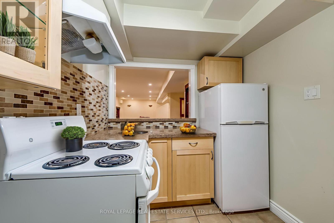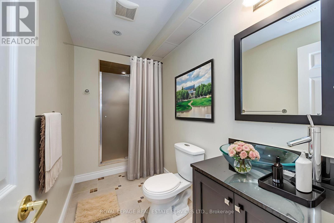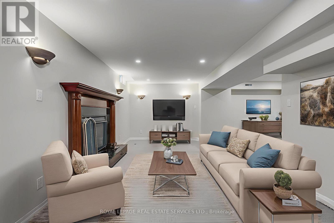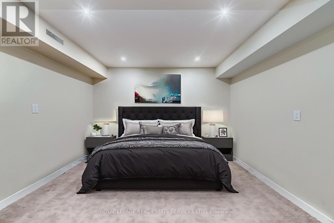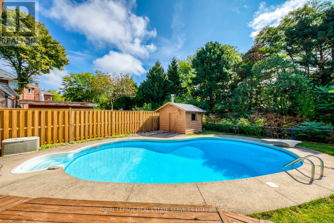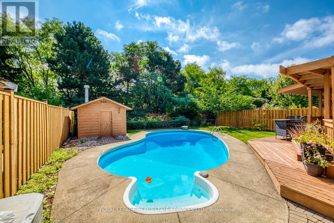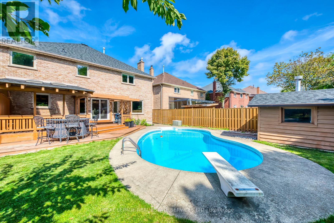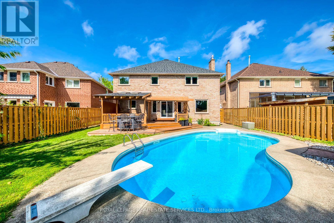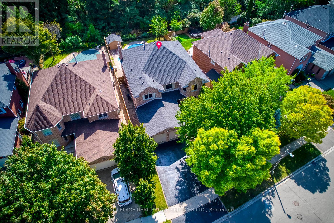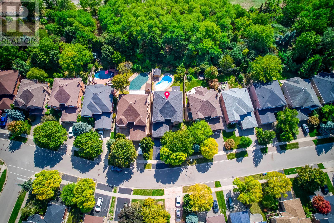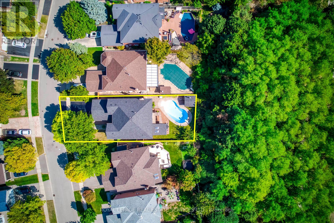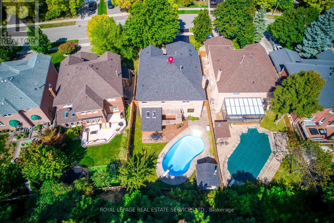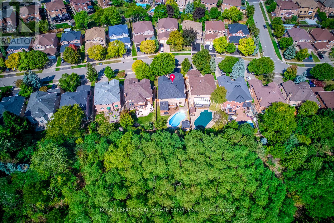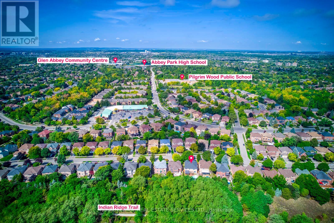1366 Fieldcrest Lane Oakville, Ontario L6M 2W8
$2,099,000
Meticulously maintained executive home on a 50 x 131 lot backing onto Indian Ridge Trail, offering over 5,100 sq. ft. of living space with approx. 3,400 sq. ft. above grade plus a 1,764 sq. ft. finished basement; highlights include 4+2 bedrooms, 6 bathrooms, hardwood floors, crown moulding, wainscoting, pot lights, French doors, two fireplaces, a main floor office, and an eat-in kitchen with breakfast bar, pantry wall, built-in desk, and walk-out to a covered deck and heated pool, while upstairs features 3 full baths including a spacious primary retreat with walk-in closet and 4-pc ensuite, and the basement provides two accessory apartments with kitchens, 3-pc baths, and separate entries, all overlooking a Muskoka-like backyard oasis. Recent upgrades include roof (2020), all triple-pane windows (2023), spray-foam insulation (2024), interior freshly painted, furnace & water tank (2018), new fence (2025), basement carpet (2018/2025), and some updated pool equipment. (id:24801)
Property Details
| MLS® Number | W12406570 |
| Property Type | Single Family |
| Community Name | 1007 - GA Glen Abbey |
| Amenities Near By | Golf Nearby, Hospital, Park |
| Equipment Type | Water Heater |
| Features | Wooded Area, Backs On Greenbelt, Conservation/green Belt |
| Parking Space Total | 6 |
| Pool Type | Inground Pool |
| Rental Equipment Type | Water Heater |
| Structure | Shed |
Building
| Bathroom Total | 6 |
| Bedrooms Above Ground | 4 |
| Bedrooms Below Ground | 2 |
| Bedrooms Total | 6 |
| Age | 16 To 30 Years |
| Basement Development | Finished |
| Basement Features | Separate Entrance |
| Basement Type | N/a (finished) |
| Construction Style Attachment | Detached |
| Cooling Type | Central Air Conditioning |
| Exterior Finish | Brick |
| Fireplace Present | Yes |
| Fireplace Total | 2 |
| Flooring Type | Carpeted, Hardwood |
| Foundation Type | Poured Concrete |
| Half Bath Total | 1 |
| Heating Fuel | Natural Gas |
| Heating Type | Forced Air |
| Stories Total | 2 |
| Size Interior | 3,000 - 3,500 Ft2 |
| Type | House |
| Utility Water | Municipal Water |
Parking
| Attached Garage | |
| Garage |
Land
| Acreage | No |
| Fence Type | Fenced Yard |
| Land Amenities | Golf Nearby, Hospital, Park |
| Landscape Features | Landscaped |
| Sewer | Sanitary Sewer |
| Size Depth | 131 Ft ,2 In |
| Size Frontage | 50 Ft ,6 In |
| Size Irregular | 50.5 X 131.2 Ft |
| Size Total Text | 50.5 X 131.2 Ft|under 1/2 Acre |
| Zoning Description | Rl5 |
Rooms
| Level | Type | Length | Width | Dimensions |
|---|---|---|---|---|
| Second Level | Bedroom 4 | 3.66 m | 4.17 m | 3.66 m x 4.17 m |
| Second Level | Primary Bedroom | 3.68 m | 6.88 m | 3.68 m x 6.88 m |
| Second Level | Bedroom 2 | 3.88 m | 5.03 m | 3.88 m x 5.03 m |
| Second Level | Bedroom 3 | 2.98 m | 3.67 m | 2.98 m x 3.67 m |
| Basement | Bedroom | 5.57 m | 9.03 m | 5.57 m x 9.03 m |
| Basement | Bedroom | 3.16 m | 6.64 m | 3.16 m x 6.64 m |
| Main Level | Living Room | 3.67 m | 5.51 m | 3.67 m x 5.51 m |
| Main Level | Dining Room | 3.62 m | 4.16 m | 3.62 m x 4.16 m |
| Main Level | Kitchen | 4.46 m | 7.26 m | 4.46 m x 7.26 m |
| Main Level | Family Room | 3.58 m | 5.91 m | 3.58 m x 5.91 m |
| Main Level | Den | 2.98 m | 3.56 m | 2.98 m x 3.56 m |
| Main Level | Laundry Room | 2.98 m | 3.67 m | 2.98 m x 3.67 m |
Utilities
| Cable | Installed |
Contact Us
Contact us for more information
Haidan Wang
Broker
231 Oak Park #400b
Oakville, Ontario L6H 7S8
(905) 257-3633
(905) 257-3550
231oakpark.royallepage.ca/
Fisher Yu
Broker
www.thefishergroup.ca/
231 Oak Park #400b
Oakville, Ontario L6H 7S8
(905) 257-3633
(905) 257-3550
231oakpark.royallepage.ca/


