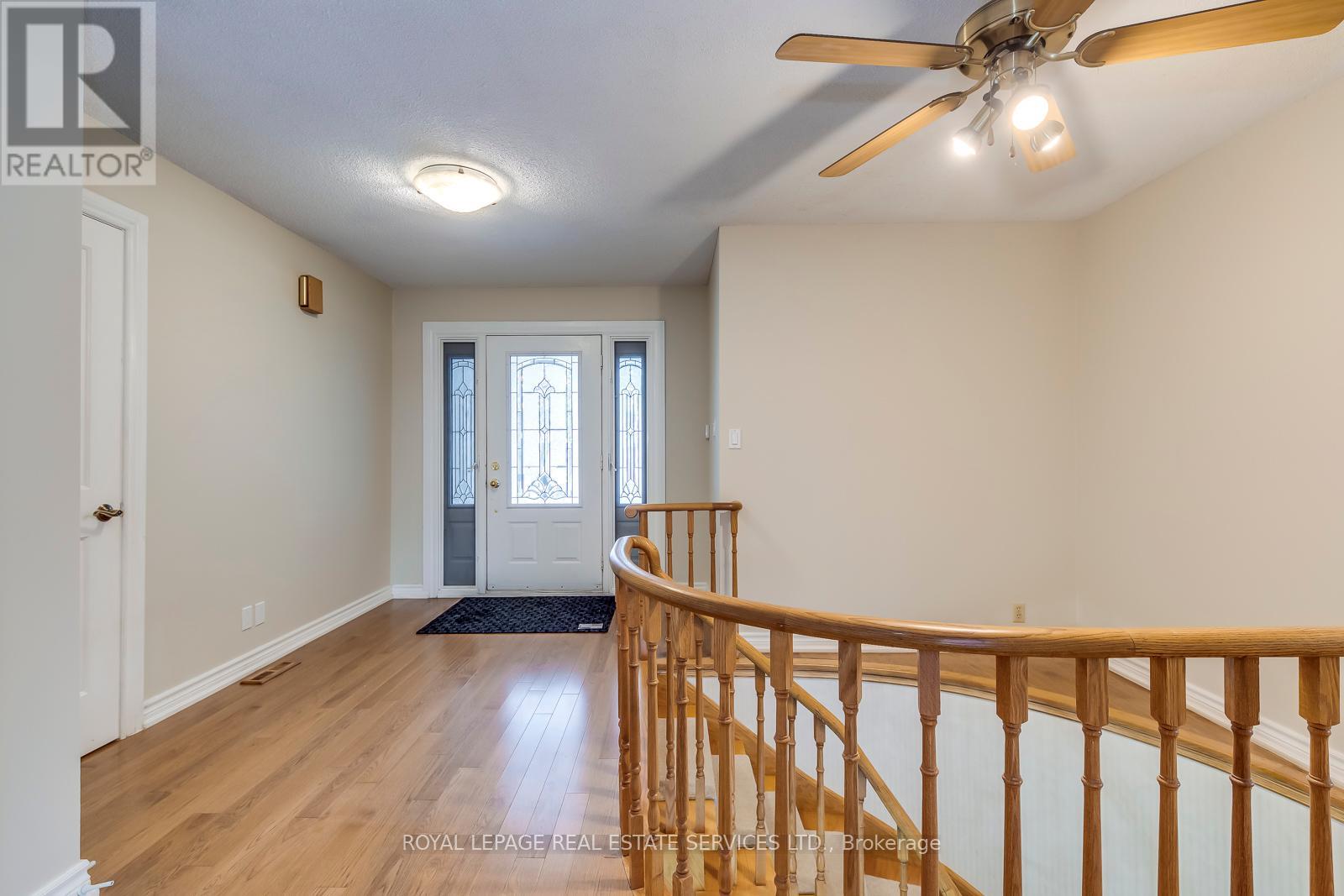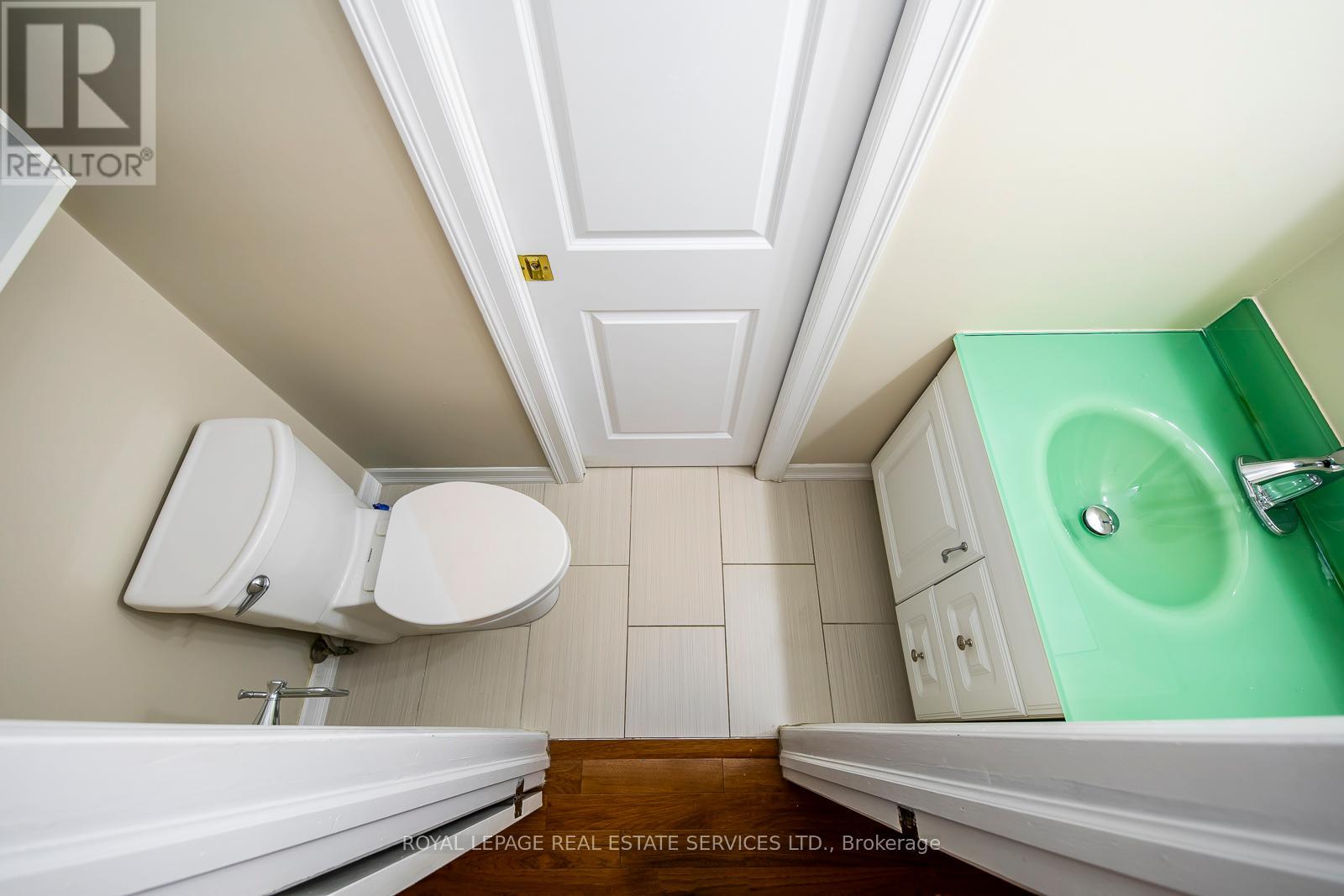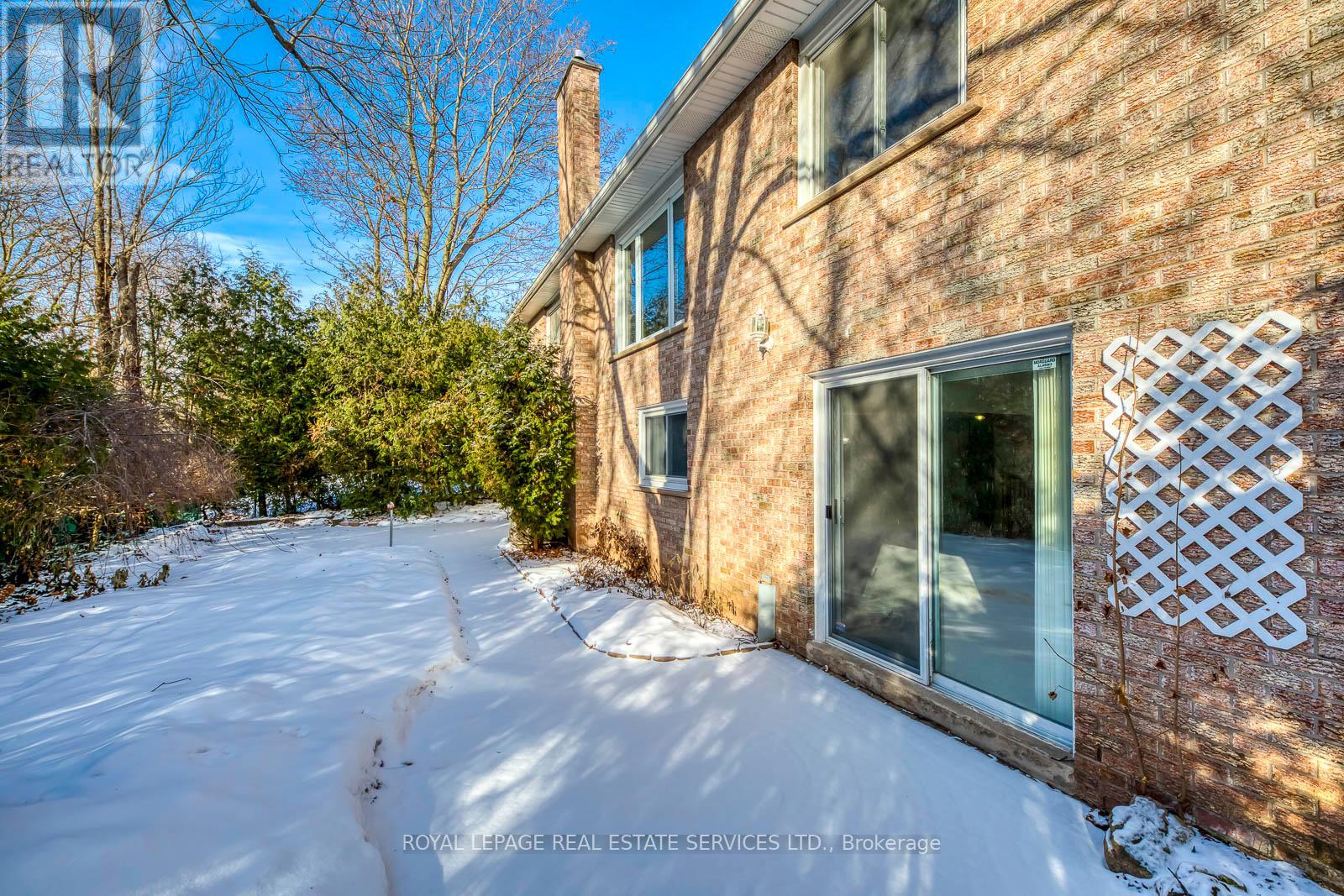1366 Edgeware Road Oakville, Ontario L6H 3C4
4 Bedroom
3 Bathroom
1,500 - 2,000 ft2
Raised Bungalow
Fireplace
Central Air Conditioning
Forced Air
$4,300 Monthly
Well-maintained newly painted clean raised bungalow with over 3,000 sq ft. of bright living space backing onto a ravine. Large kitchen island, spacious living areas, and a very private backyard with a stone patio. Walkout basement with a 2nd kitchen. Quiet street, convenient location, top-ranked IR high school. Ideal for family living! **EXTRAS** Dishwasher, refrigerator, stove, microwave, window coverings/blinds, washer, and dryer. (id:24801)
Property Details
| MLS® Number | W11944901 |
| Property Type | Single Family |
| Community Name | 1005 - FA Falgarwood |
| Parking Space Total | 6 |
Building
| Bathroom Total | 3 |
| Bedrooms Above Ground | 3 |
| Bedrooms Below Ground | 1 |
| Bedrooms Total | 4 |
| Architectural Style | Raised Bungalow |
| Basement Development | Finished |
| Basement Features | Walk Out |
| Basement Type | N/a (finished) |
| Construction Style Attachment | Detached |
| Cooling Type | Central Air Conditioning |
| Exterior Finish | Brick |
| Fireplace Present | Yes |
| Flooring Type | Hardwood |
| Foundation Type | Unknown |
| Half Bath Total | 1 |
| Heating Fuel | Natural Gas |
| Heating Type | Forced Air |
| Stories Total | 1 |
| Size Interior | 1,500 - 2,000 Ft2 |
| Type | House |
| Utility Water | Municipal Water |
Parking
| Attached Garage |
Land
| Acreage | No |
| Sewer | Sanitary Sewer |
| Size Depth | 100 Ft |
| Size Frontage | 60 Ft |
| Size Irregular | 60 X 100 Ft |
| Size Total Text | 60 X 100 Ft|under 1/2 Acre |
Rooms
| Level | Type | Length | Width | Dimensions |
|---|---|---|---|---|
| Lower Level | Bedroom 4 | 3.7 m | 3.39 m | 3.7 m x 3.39 m |
| Lower Level | Kitchen | 4.37 m | 2.44 m | 4.37 m x 2.44 m |
| Lower Level | Family Room | 9.79 m | 8.26 m | 9.79 m x 8.26 m |
| Main Level | Kitchen | 5.17 m | 3.84 m | 5.17 m x 3.84 m |
| Main Level | Living Room | 5.26 m | 3.84 m | 5.26 m x 3.84 m |
| Main Level | Dining Room | 3.84 m | 3.42 m | 3.84 m x 3.42 m |
| Main Level | Primary Bedroom | 4.56 m | 3.45 m | 4.56 m x 3.45 m |
| Main Level | Bedroom 2 | 4.56 m | 2.95 m | 4.56 m x 2.95 m |
| Main Level | Bedroom 3 | 3.51 m | 2.71 m | 3.51 m x 2.71 m |
Contact Us
Contact us for more information
Xiaolu Ma
Salesperson
Royal LePage Real Estate Services Ltd.
251 North Service Rd #102
Oakville, Ontario L6M 3E7
251 North Service Rd #102
Oakville, Ontario L6M 3E7
(905) 338-3737
(905) 338-7531






































