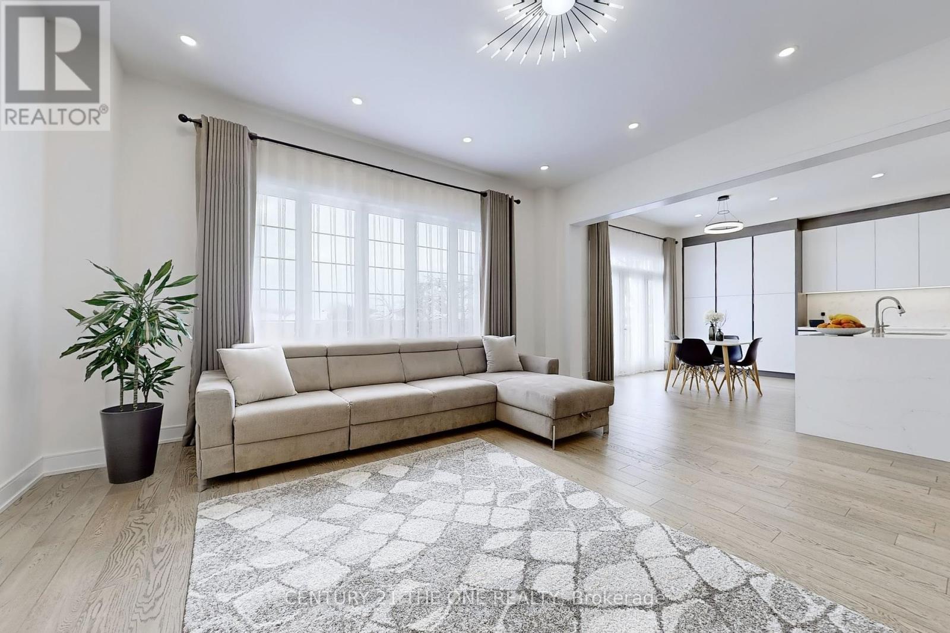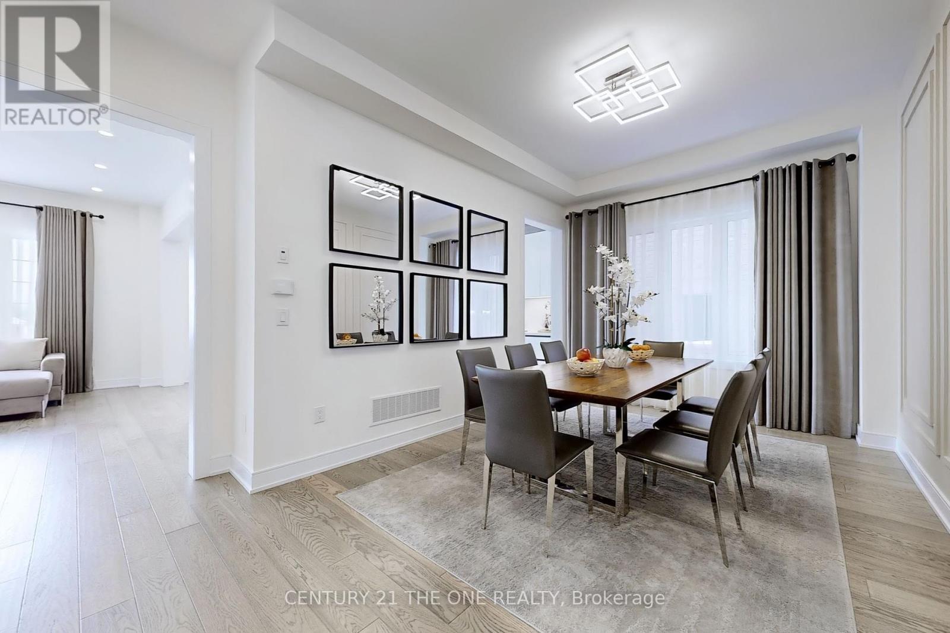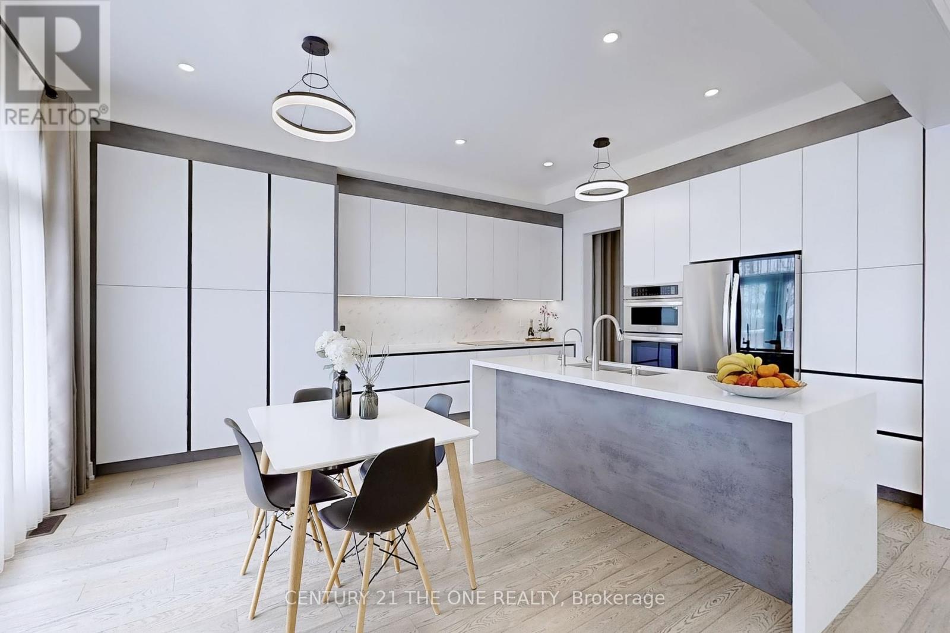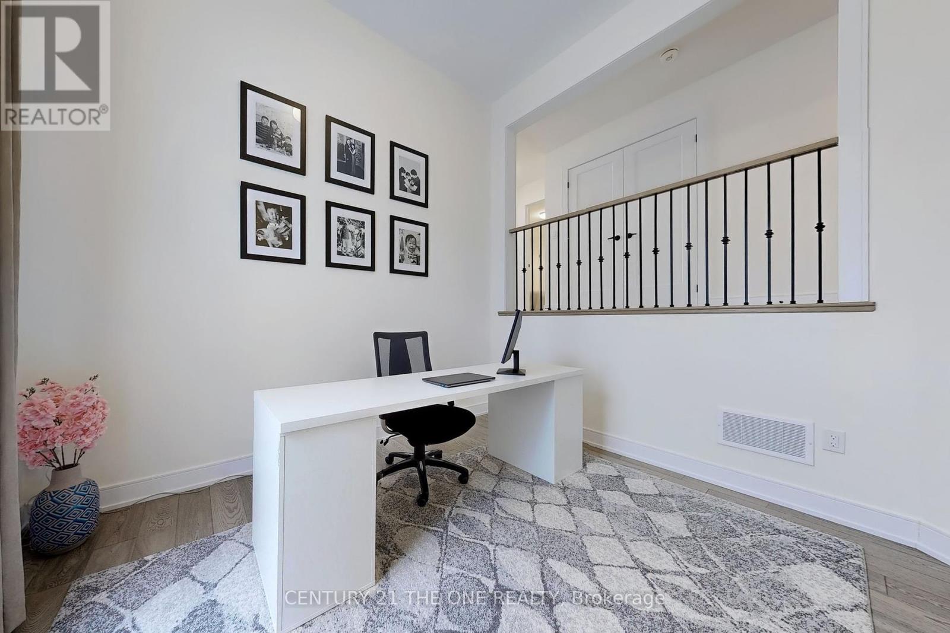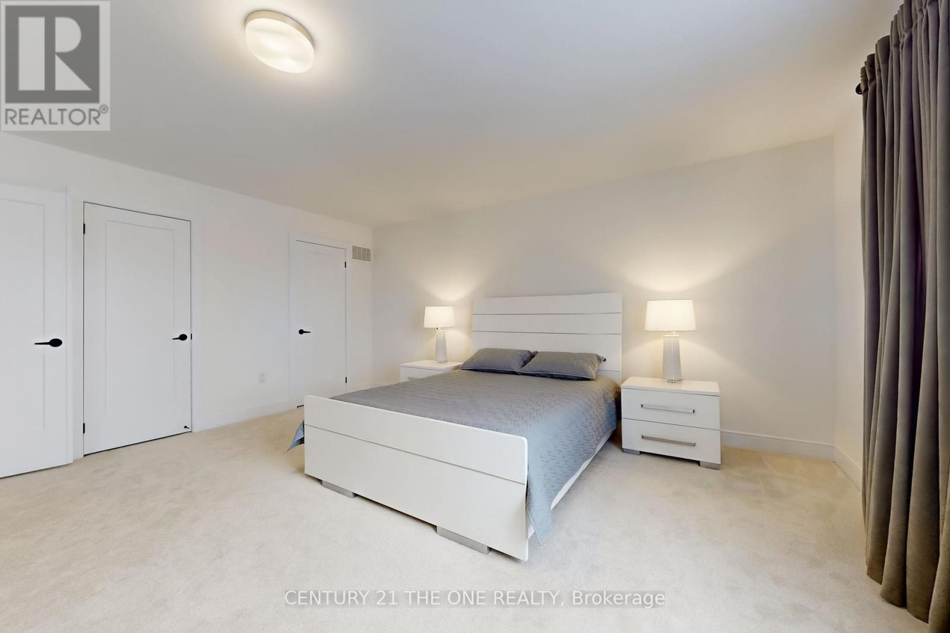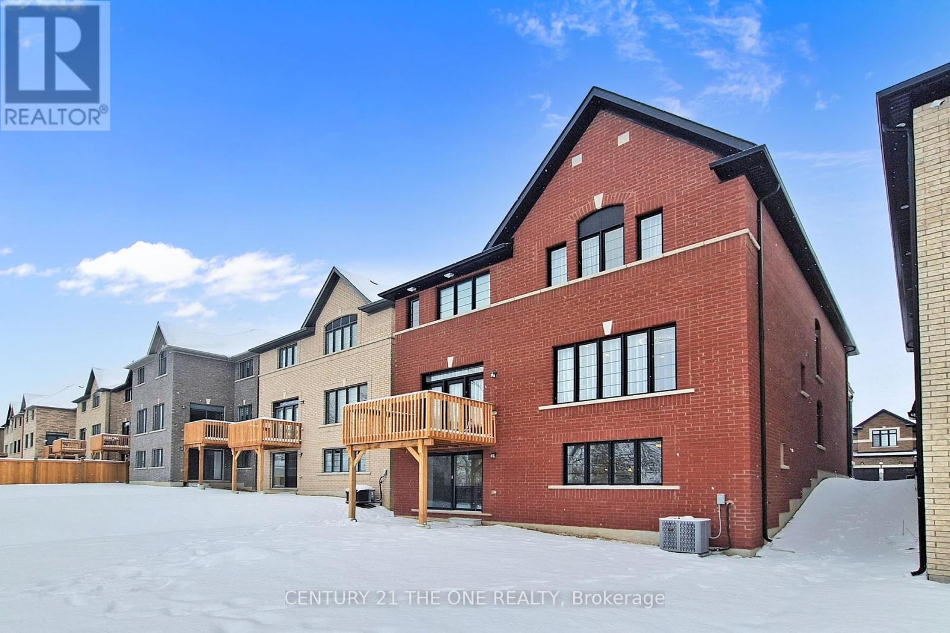1361 Blackmore Street Innisfil, Ontario L9S 0P3
$1,348,000
Welcome To 1361 Blackmore St, A Stunning Home In The Sought-After Alcona Neighbourhood, Offering 4,261 Sqft Of Exquisite Living Space, Including A Fully Finished Walk-Out Basement. With 10-Ft Ceilings On The Main Floor, Engineered White Oak Hardwood Flooring, Smooth Ceilings, Pot Lights, Upgraded 8-Ft Doors, And Wainscotting In The Foyer, Dining, And Family Room, This Home Exudes Luxury At Every Turn. The Chefs Gourmet Kitchen Features An Oversized Waterfall Island, Built-In Appliances, And Custom Floor-To-Ceiling Cabinetry, While The Spacious Breakfast Area Leads To A Wood Deck Overlooking Lush Greenspace. A Thoughtfully Designed Layout Includes A Large Office And Library, Ideal For Remote Work Or Relaxation. Meticulously Crafted With Top-Tier Upgrades, This Home Is A True Masterpiece Showcasing Superior Design And Impeccable Attention To Detail. **** EXTRAS **** See Attached Full List Of Features & Upgrades! (id:24801)
Open House
This property has open houses!
2:00 pm
Ends at:4:00 pm
Property Details
| MLS® Number | N11926261 |
| Property Type | Single Family |
| Community Name | Alcona |
| AmenitiesNearBy | Beach, Marina, Park, Public Transit, Schools |
| CommunityFeatures | Community Centre |
| Features | Sump Pump |
| ParkingSpaceTotal | 4 |
Building
| BathroomTotal | 4 |
| BedroomsAboveGround | 4 |
| BedroomsBelowGround | 2 |
| BedroomsTotal | 6 |
| Appliances | Oven - Built-in, Water Purifier, Water Treatment, Cooktop, Dishwasher, Dryer, Microwave, Oven, Range, Refrigerator, Washer |
| BasementDevelopment | Finished |
| BasementFeatures | Walk Out |
| BasementType | N/a (finished) |
| ConstructionStyleAttachment | Detached |
| CoolingType | Central Air Conditioning, Ventilation System |
| ExteriorFinish | Brick |
| FireplacePresent | Yes |
| FlooringType | Hardwood, Carpeted, Porcelain Tile |
| FoundationType | Concrete |
| HalfBathTotal | 1 |
| HeatingFuel | Natural Gas |
| HeatingType | Forced Air |
| StoriesTotal | 2 |
| SizeInterior | 3499.9705 - 4999.958 Sqft |
| Type | House |
| UtilityWater | Municipal Water |
Parking
| Attached Garage |
Land
| Acreage | No |
| LandAmenities | Beach, Marina, Park, Public Transit, Schools |
| Sewer | Sanitary Sewer |
| SizeDepth | 114 Ft ,9 In |
| SizeFrontage | 40 Ft |
| SizeIrregular | 40 X 114.8 Ft |
| SizeTotalText | 40 X 114.8 Ft |
Rooms
| Level | Type | Length | Width | Dimensions |
|---|---|---|---|---|
| Second Level | Bedroom 4 | 7.01 m | 3.35 m | 7.01 m x 3.35 m |
| Second Level | Primary Bedroom | 5.56 m | 5.03 m | 5.56 m x 5.03 m |
| Second Level | Bedroom 2 | 3.35 m | 3.12 m | 3.35 m x 3.12 m |
| Second Level | Bedroom 3 | 3.43 m | 3.05 m | 3.43 m x 3.05 m |
| Basement | Recreational, Games Room | 9.58 m | 8.33 m | 9.58 m x 8.33 m |
| Main Level | Dining Room | 4.11 m | 3.35 m | 4.11 m x 3.35 m |
| Main Level | Kitchen | 4.57 m | 2.57 m | 4.57 m x 2.57 m |
| Main Level | Eating Area | 4.57 m | 3.05 m | 4.57 m x 3.05 m |
| Main Level | Great Room | 5.18 m | 5.11 m | 5.18 m x 5.11 m |
| Main Level | Foyer | 3.35 m | 3.35 m | 3.35 m x 3.35 m |
| In Between | Office | 3.35 m | 3.15 m | 3.35 m x 3.15 m |
| In Between | Library | 3.45 m | 3.15 m | 3.45 m x 3.15 m |
https://www.realtor.ca/real-estate/27808704/1361-blackmore-street-innisfil-alcona-alcona
Interested?
Contact us for more information
Kathy Zhou
Broker
3601 Highway 7 E #908
Markham, Ontario L3R 0M3
Philip Xu
Salesperson
3601 Highway 7 E #908
Markham, Ontario L3R 0M3





