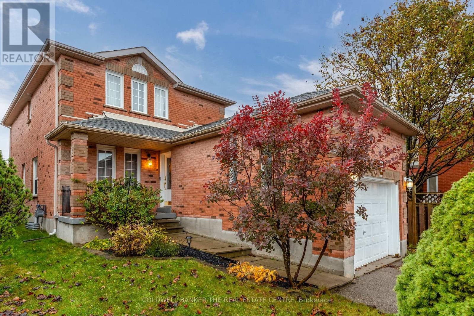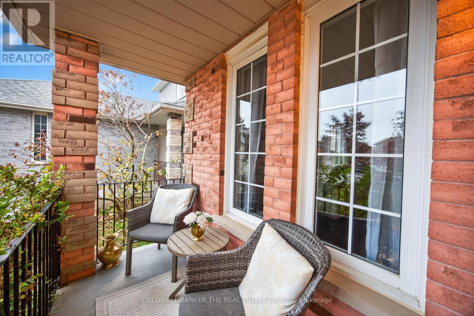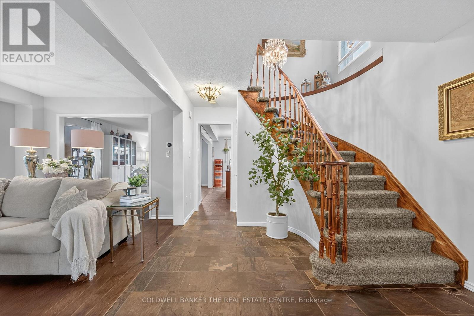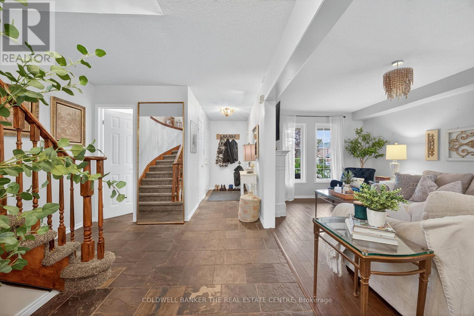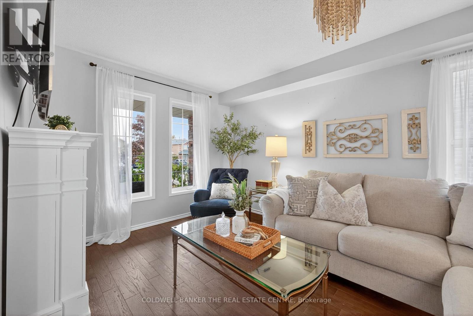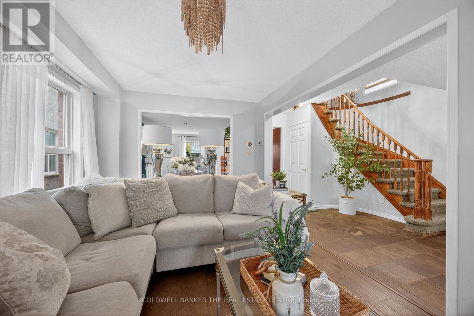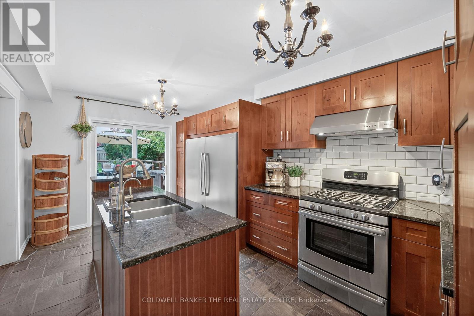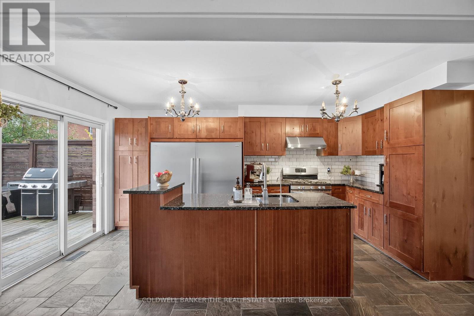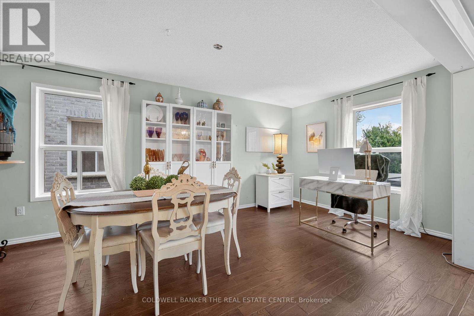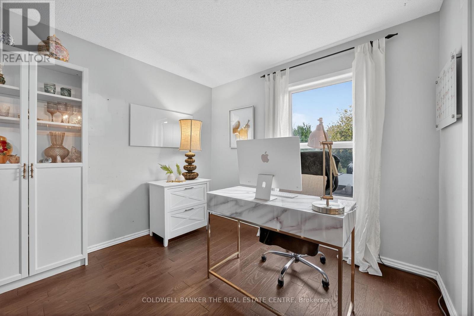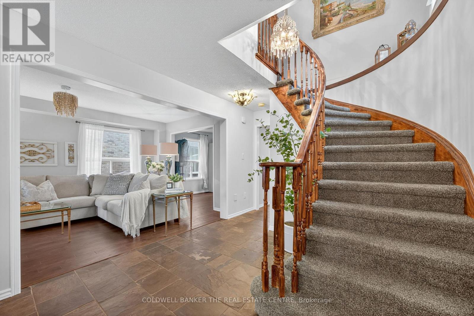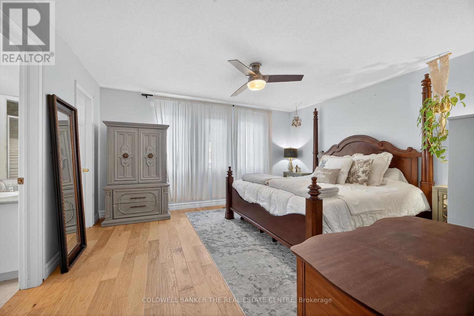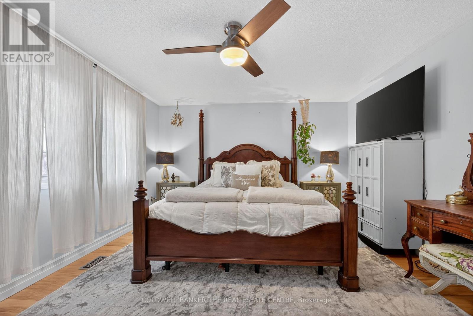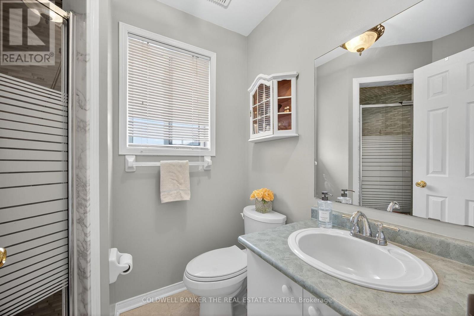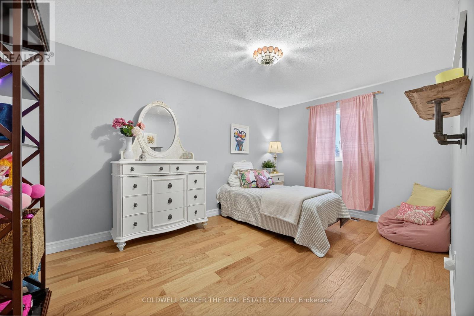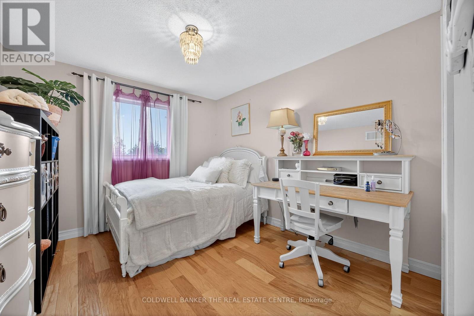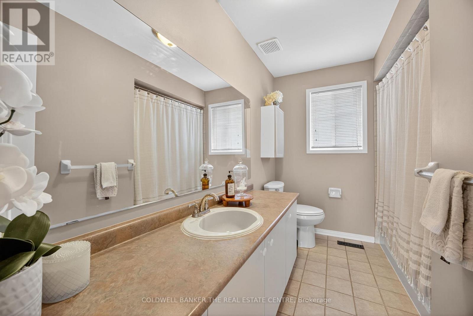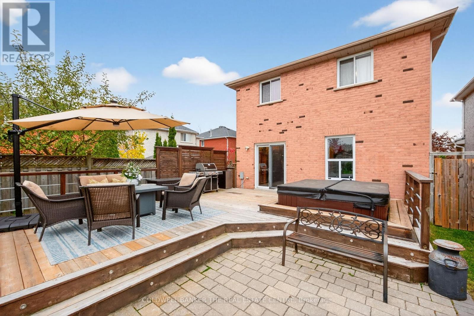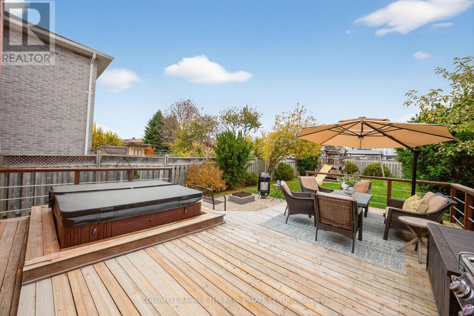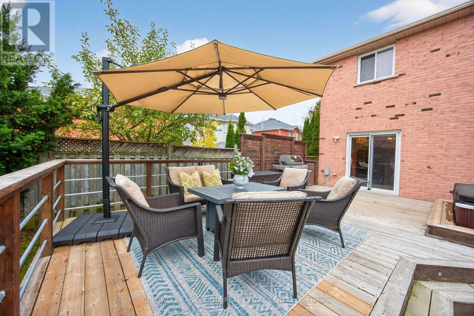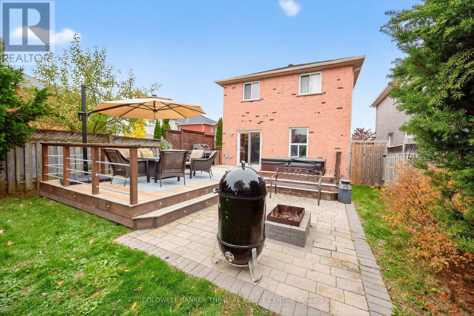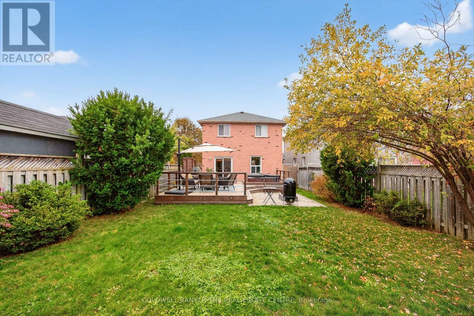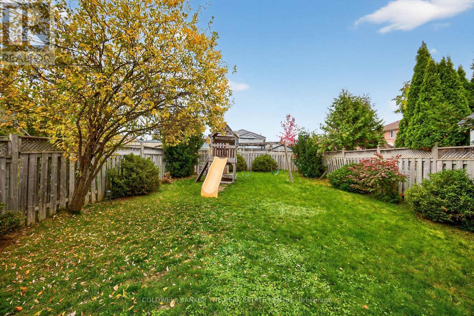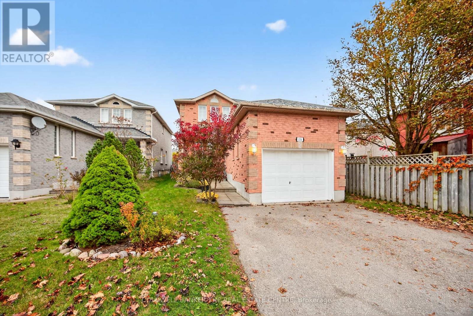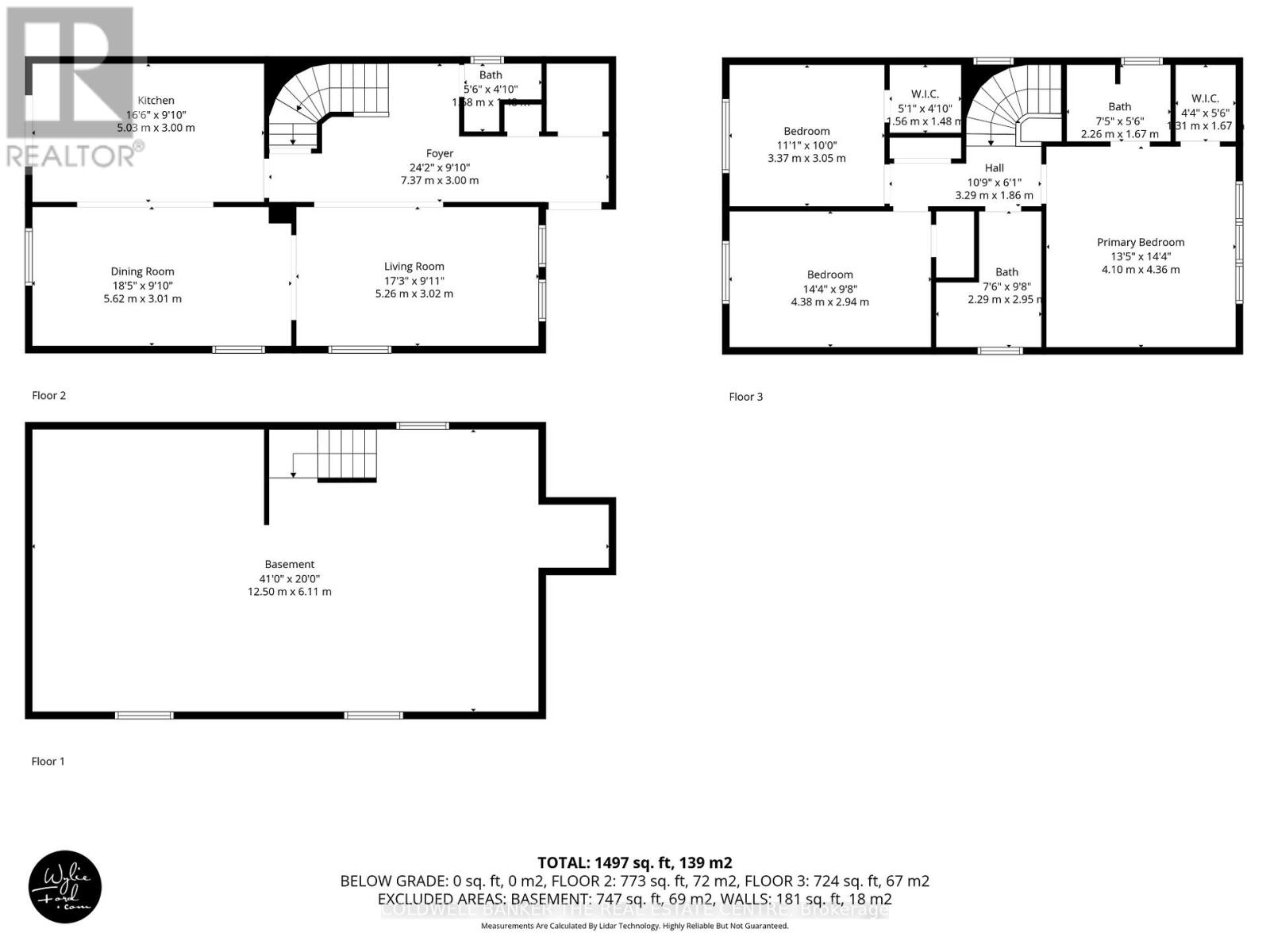136 Violet Street Barrie, Ontario L4N 9M7
$759,000
Welcome to this beautiful three-bedroom, three-bathroom home in the desirable Holly area. Featuring granite countertops in the kitchen, fridge and freezer side by side, gas stove, hardwood and natural slate throughout the main floor, hardwood throughout second floor, single attached garage, and an outdoor 500 sqft deck with integrated hot tub, fire pit surrounded by lush greenery, mature trees and a 10x10 enclosed veggie garden. Close to all amenities, schools, place of worship, and a community centre, this home offers both comfort and convenience. Don't miss out on making it yours! (id:24801)
Open House
This property has open houses!
1:00 pm
Ends at:3:00 pm
Property Details
| MLS® Number | S12499838 |
| Property Type | Single Family |
| Community Name | Holly |
| Equipment Type | Water Heater - Gas, Water Heater |
| Features | Flat Site, Sump Pump |
| Parking Space Total | 5 |
| Rental Equipment Type | Water Heater - Gas, Water Heater |
| Structure | Deck |
Building
| Bathroom Total | 3 |
| Bedrooms Above Ground | 3 |
| Bedrooms Total | 3 |
| Age | 16 To 30 Years |
| Appliances | Hot Tub, Garage Door Opener Remote(s), Garburator, Dishwasher, Dryer, Stove, Washer, Window Coverings, Refrigerator |
| Basement Development | Unfinished |
| Basement Type | N/a (unfinished) |
| Construction Style Attachment | Detached |
| Cooling Type | Central Air Conditioning |
| Exterior Finish | Brick, Shingles |
| Foundation Type | Brick |
| Half Bath Total | 1 |
| Heating Fuel | Natural Gas |
| Heating Type | Forced Air |
| Stories Total | 2 |
| Size Interior | 1,500 - 2,000 Ft2 |
| Type | House |
| Utility Water | Municipal Water |
Parking
| Attached Garage | |
| Garage |
Land
| Acreage | No |
| Sewer | Sanitary Sewer |
| Size Irregular | 32.9 X 158.3 Acre |
| Size Total Text | 32.9 X 158.3 Acre |
Rooms
| Level | Type | Length | Width | Dimensions |
|---|---|---|---|---|
| Second Level | Primary Bedroom | 19.9 m | 13.5 m | 19.9 m x 13.5 m |
| Second Level | Bedroom 2 | 14.1 m | 9.11 m | 14.1 m x 9.11 m |
| Second Level | Bedroom 3 | 10 m | 11.5 m | 10 m x 11.5 m |
| Second Level | Bathroom | 9.11 m | 4.5 m | 9.11 m x 4.5 m |
| Second Level | Bathroom | 5.2 m | 5.8 m | 5.2 m x 5.8 m |
| Main Level | Living Room | 17.4 m | 9.11 m | 17.4 m x 9.11 m |
| Main Level | Dining Room | 18.4 m | 9.11 m | 18.4 m x 9.11 m |
| Main Level | Kitchen | 16.5 m | 9.1 m | 16.5 m x 9.1 m |
Utilities
| Electricity | Installed |
| Sewer | Installed |
https://www.realtor.ca/real-estate/29057333/136-violet-street-barrie-holly-holly
Contact Us
Contact us for more information
Devon Miller
Salesperson
425 Davis Dr
Newmarket, Ontario L3Y 2P1
(905) 895-8615
(905) 895-0314


