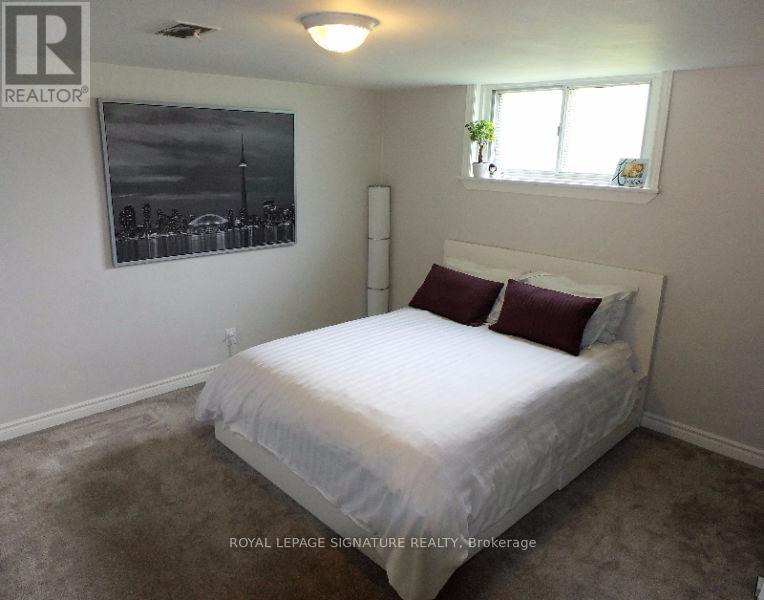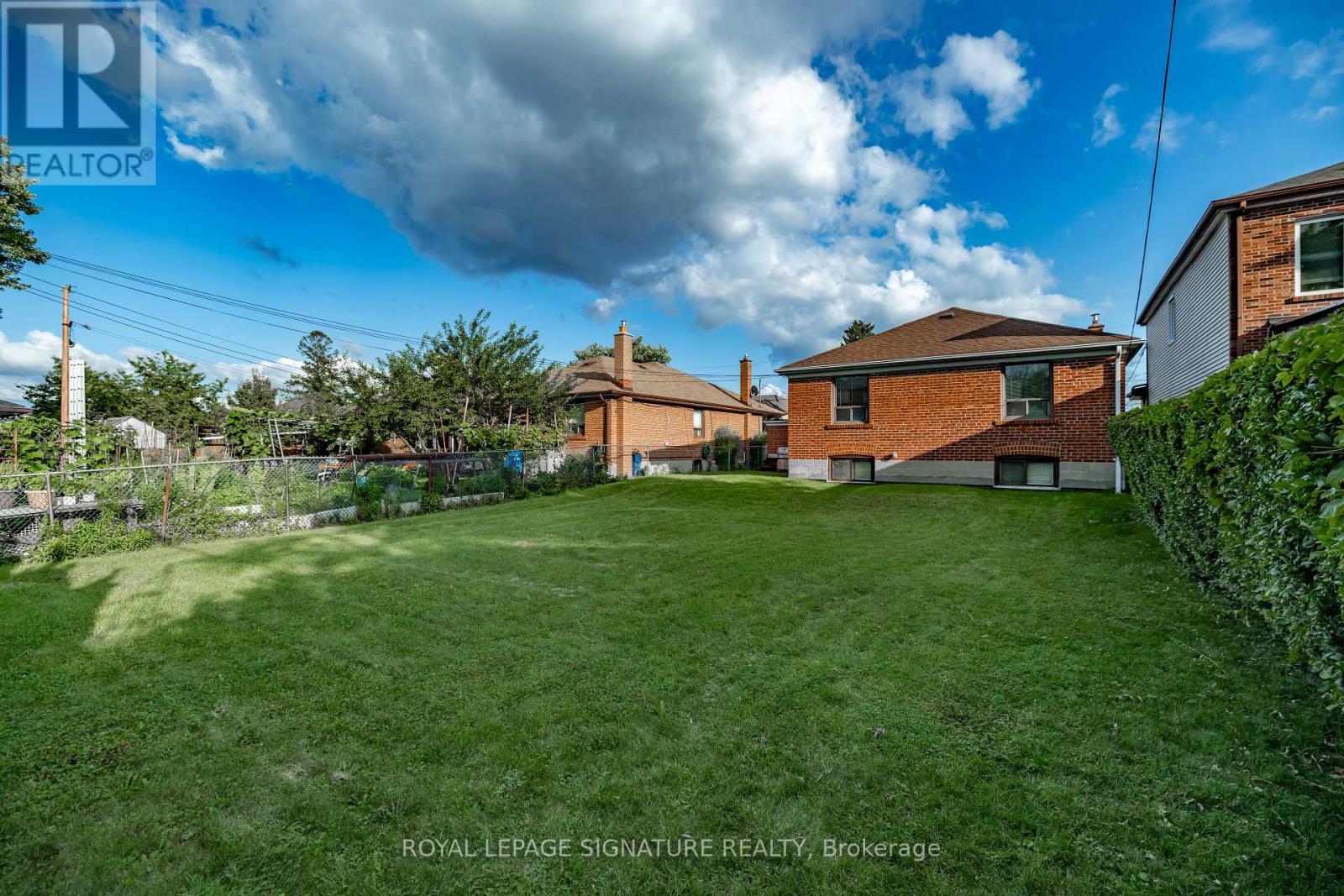136 Regina Avenue Toronto, Ontario M6A 1R7
$1,595,000
This renovated bungalow, situated on an expansive 32 x 150 foot lot, seamlessly blends comfort,style, and functionality. Nestled on a premier residential street in one of Toronto's most desirable neighborhoods, this home offers endless possibilities. Move right in & enjoy its many stunning features, including hrdwd flrs thru-out, elegant pot lights, crown moldings, a spacious eat-in kit w/granite counters, s/steel appliances (including gas stove), separate liv/dining rooms, 3 generously sized bdrms, and a dedicated main-floor laundry area. The basement boasts a fully separate 2-bdrm apartment with its own side entrance & laundry facilities, making it ideal for guests, extended family, or as a potential rental income opportunity. Alternatively, take advantage of the lots potential to build up & design your custom dream home, as others have done in the neighborhood. Don't miss this fantastic opportunity to own a versatile, charming home just steps from all major amenities **** EXTRAS **** Home features detached garage, parking for 3 cars, fenced backyard. Foundation/waterproofing 2022,heat pump/ac 2022 and 2 bdrm basement apartment with Separate Entrance. Located steps to schools,shops, synagogues, transit, hwy & more! (id:24801)
Property Details
| MLS® Number | C10430279 |
| Property Type | Single Family |
| Community Name | Englemount-Lawrence |
| Features | Carpet Free |
| Parking Space Total | 3 |
Building
| Bathroom Total | 2 |
| Bedrooms Above Ground | 3 |
| Bedrooms Below Ground | 2 |
| Bedrooms Total | 5 |
| Appliances | Dryer, Microwave, Refrigerator, Two Stoves, Two Washers, Window Coverings |
| Architectural Style | Bungalow |
| Basement Features | Apartment In Basement, Separate Entrance |
| Basement Type | N/a |
| Construction Style Attachment | Detached |
| Cooling Type | Central Air Conditioning |
| Exterior Finish | Brick |
| Flooring Type | Hardwood, Laminate, Ceramic |
| Foundation Type | Block |
| Heating Fuel | Natural Gas |
| Heating Type | Heat Pump |
| Stories Total | 1 |
| Type | House |
| Utility Water | Municipal Water |
Parking
| Detached Garage |
Land
| Acreage | No |
| Sewer | Sanitary Sewer |
| Size Depth | 137 Ft ,9 In |
| Size Frontage | 50 Ft |
| Size Irregular | 50 X 137.8 Ft |
| Size Total Text | 50 X 137.8 Ft |
Rooms
| Level | Type | Length | Width | Dimensions |
|---|---|---|---|---|
| Lower Level | Bedroom 5 | 2.83 m | 3.85 m | 2.83 m x 3.85 m |
| Lower Level | Living Room | 6.61 m | 3.39 m | 6.61 m x 3.39 m |
| Lower Level | Dining Room | 3.96 m | 2.63 m | 3.96 m x 2.63 m |
| Lower Level | Kitchen | 3.93 m | 2.71 m | 3.93 m x 2.71 m |
| Lower Level | Bedroom 4 | 4.74 m | 3.91 m | 4.74 m x 3.91 m |
| Main Level | Living Room | 5 m | 3.34 m | 5 m x 3.34 m |
| Main Level | Dining Room | 3.27 m | 2.44 m | 3.27 m x 2.44 m |
| Main Level | Kitchen | 3.66 m | 3.07 m | 3.66 m x 3.07 m |
| Main Level | Primary Bedroom | 4.24 m | 3.34 m | 4.24 m x 3.34 m |
| Main Level | Bedroom 2 | 3.34 m | 3.15 m | 3.34 m x 3.15 m |
| Main Level | Bedroom 3 | 4.18 m | 2.75 m | 4.18 m x 2.75 m |
Contact Us
Contact us for more information
Jennifer Mary Popo
Salesperson
www.jenniferpopo.com/
8 Sampson Mews Suite 201 The Shops At Don Mills
Toronto, Ontario M3C 0H5
(416) 443-0300
(416) 443-8619







































