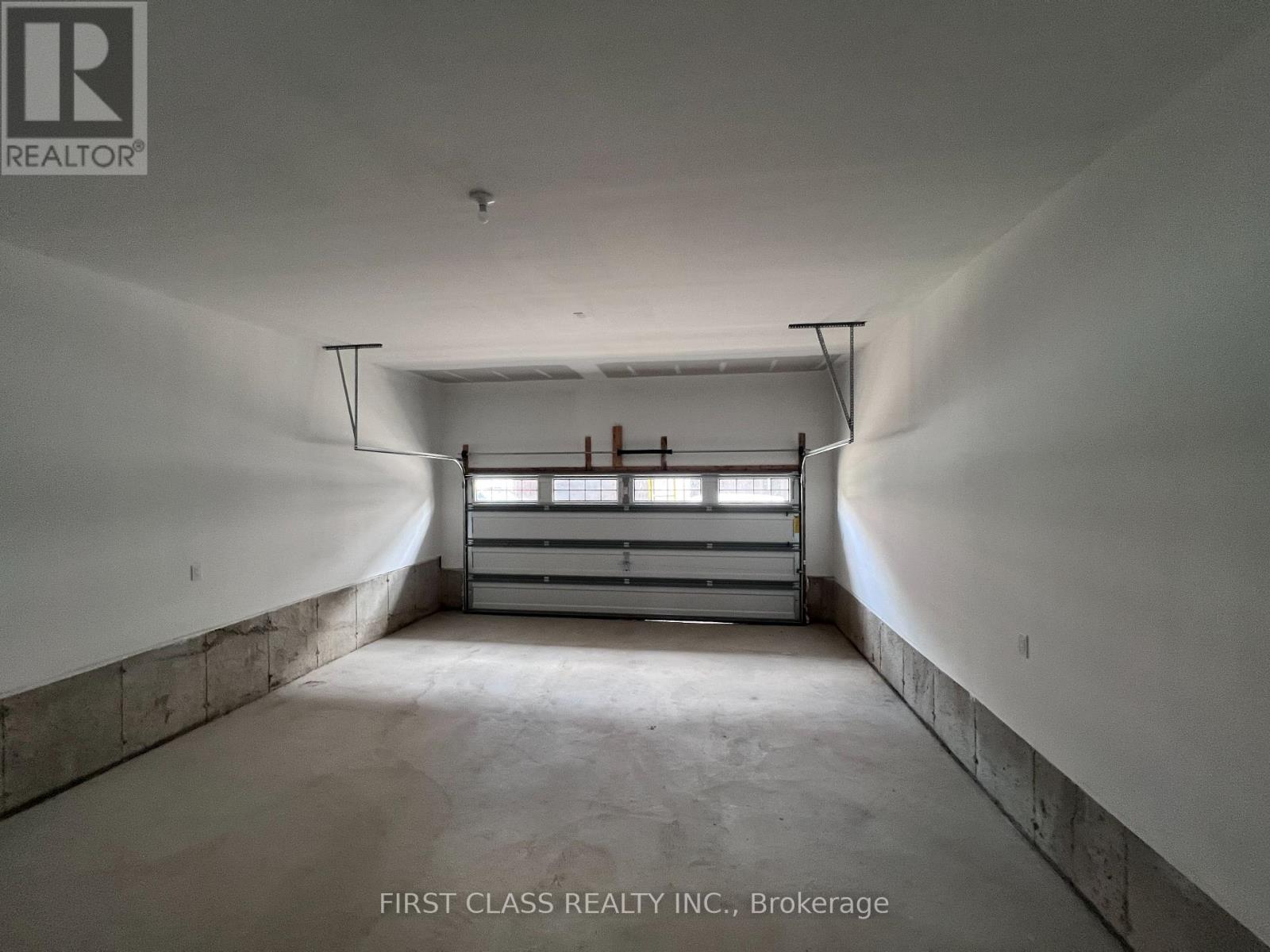136 Marigold Gardens Oakville, Ontario L6H 7X7
$1,199,000
This one-year-old, high-quality townhouse in rural Oakville is move-in ready and offers modern living with top-tier finishes. Designed for both comfort and functionality, this home features a spacious, open-concept layout with sleek hardwood floors, smooth ceilings, and stylish pot lights throughout.The kitchen is a standout, with a large center island, dual-tone cabinetry, quartz countertops, and brand-new stainless steel appliances. A walk-in pantry adds extra storage, and the dining area leads to a generous balconyperfect for outdoor relaxation.The bright family room is filled with natural light, thanks to large windows that offer views of the surrounding area. On the ground level, youll find a versatile office space that can easily be converted into a fourth bedroom, ideal for growing families or those who work from home. The ground level also features a convenient laundry room.On the third floor, three spacious bedrooms await, including a primary suite with a large walk-in closet and ample natural light. A double-car garage completes this home, and its prime location puts you near schools, parks, trails, and highwaysmaking it an ideal choice for those seeking modern living in a convenient Oakville location. **** EXTRAS **** S/S Fridge, Hood Fan, Cook Range, Dishwasher, Washer And Dryer, Water , Elf, All Window Converings, Tankless Water Heater (id:24801)
Property Details
| MLS® Number | W11929289 |
| Property Type | Single Family |
| Community Name | Rural Oakville |
| ParkingSpaceTotal | 2 |
Building
| BathroomTotal | 3 |
| BedroomsAboveGround | 3 |
| BedroomsBelowGround | 1 |
| BedroomsTotal | 4 |
| ConstructionStyleAttachment | Attached |
| CoolingType | Central Air Conditioning |
| ExteriorFinish | Brick |
| FlooringType | Hardwood |
| FoundationType | Block, Concrete |
| HalfBathTotal | 1 |
| HeatingFuel | Natural Gas |
| HeatingType | Forced Air |
| StoriesTotal | 3 |
| SizeInterior | 1499.9875 - 1999.983 Sqft |
| Type | Row / Townhouse |
| UtilityWater | Municipal Water |
Parking
| Attached Garage |
Land
| Acreage | No |
| Sewer | Septic System |
| SizeDepth | 60 Ft ,8 In |
| SizeFrontage | 19 Ft ,10 In |
| SizeIrregular | 19.9 X 60.7 Ft |
| SizeTotalText | 19.9 X 60.7 Ft |
| ZoningDescription | Nc-48 |
Rooms
| Level | Type | Length | Width | Dimensions |
|---|---|---|---|---|
| Second Level | Kitchen | 4.6 m | 3.52 m | 4.6 m x 3.52 m |
| Second Level | Dining Room | 3.52 m | 3.29 m | 3.52 m x 3.29 m |
| Second Level | Family Room | 4.75 m | 3.96 m | 4.75 m x 3.96 m |
| Third Level | Primary Bedroom | 4.02 m | 3.51 m | 4.02 m x 3.51 m |
| Third Level | Bedroom 2 | 3.2 m | 2.74 m | 3.2 m x 2.74 m |
| Third Level | Bedroom 3 | 2.95 m | 3 m | 2.95 m x 3 m |
| Ground Level | Office | 3.54 m | 3.35 m | 3.54 m x 3.35 m |
https://www.realtor.ca/real-estate/27815784/136-marigold-gardens-oakville-rural-oakville
Interested?
Contact us for more information
Leo Zhang
Broker
7481 Woodbine Ave #203
Markham, Ontario L3R 2W1




























