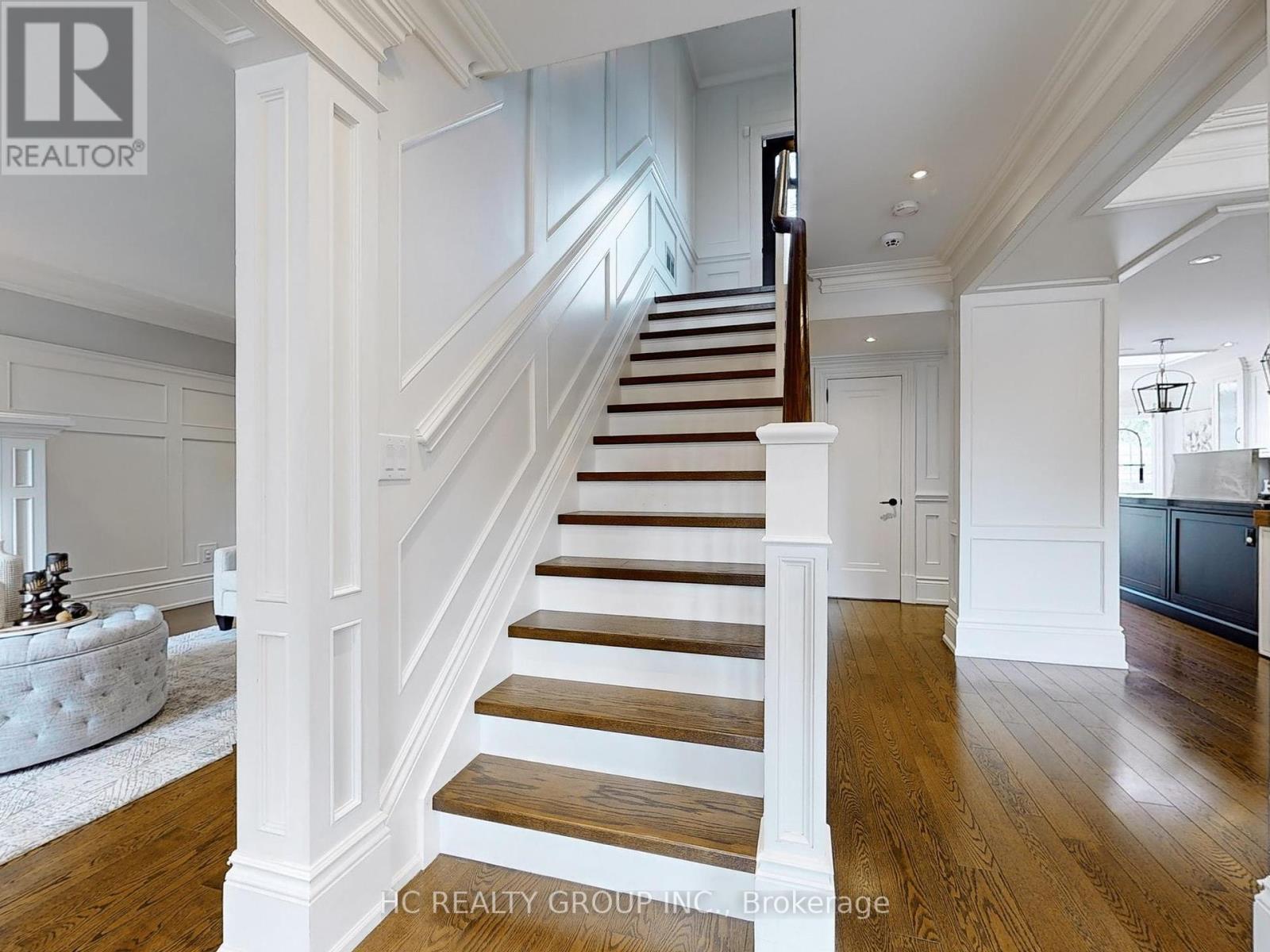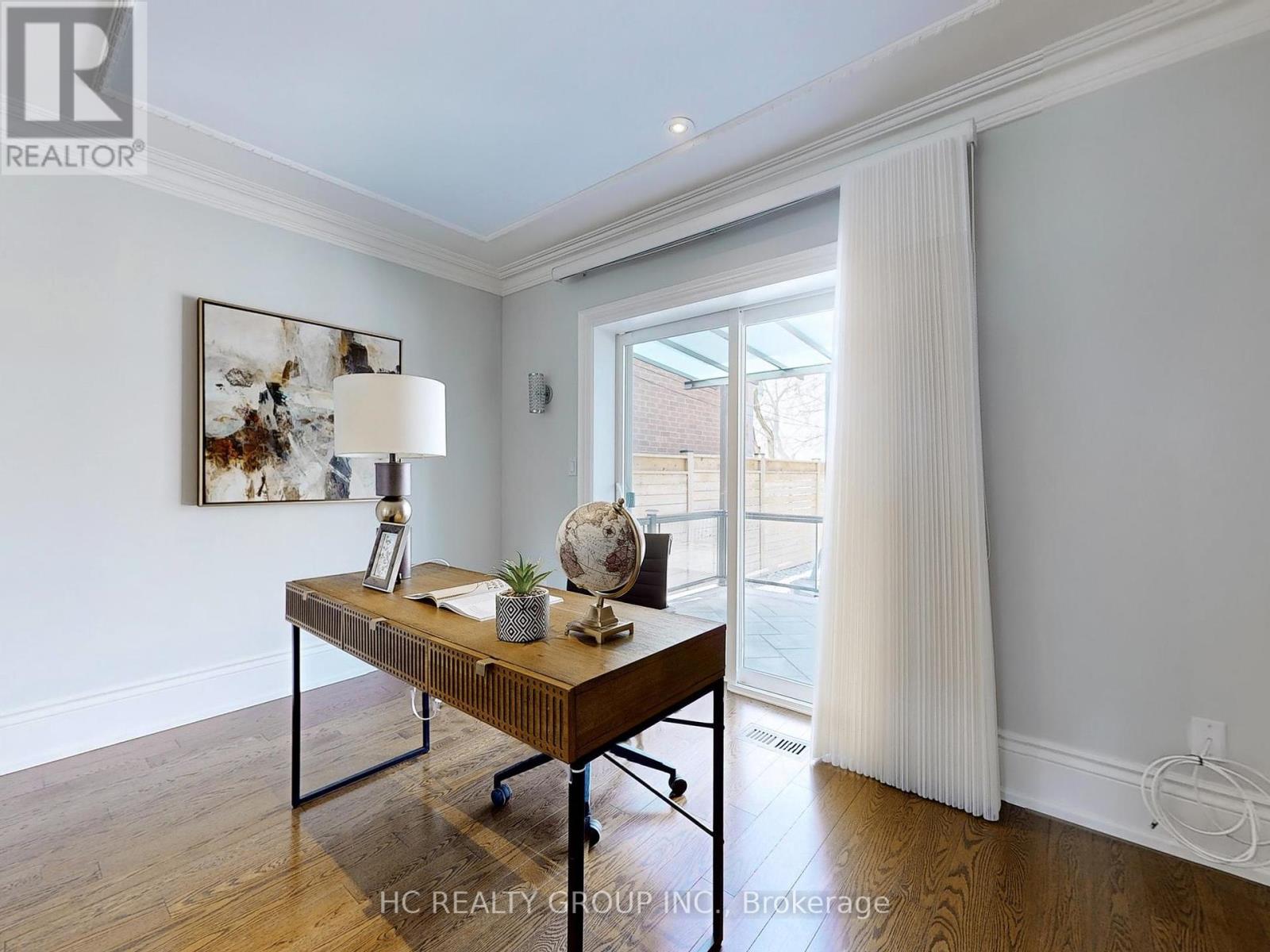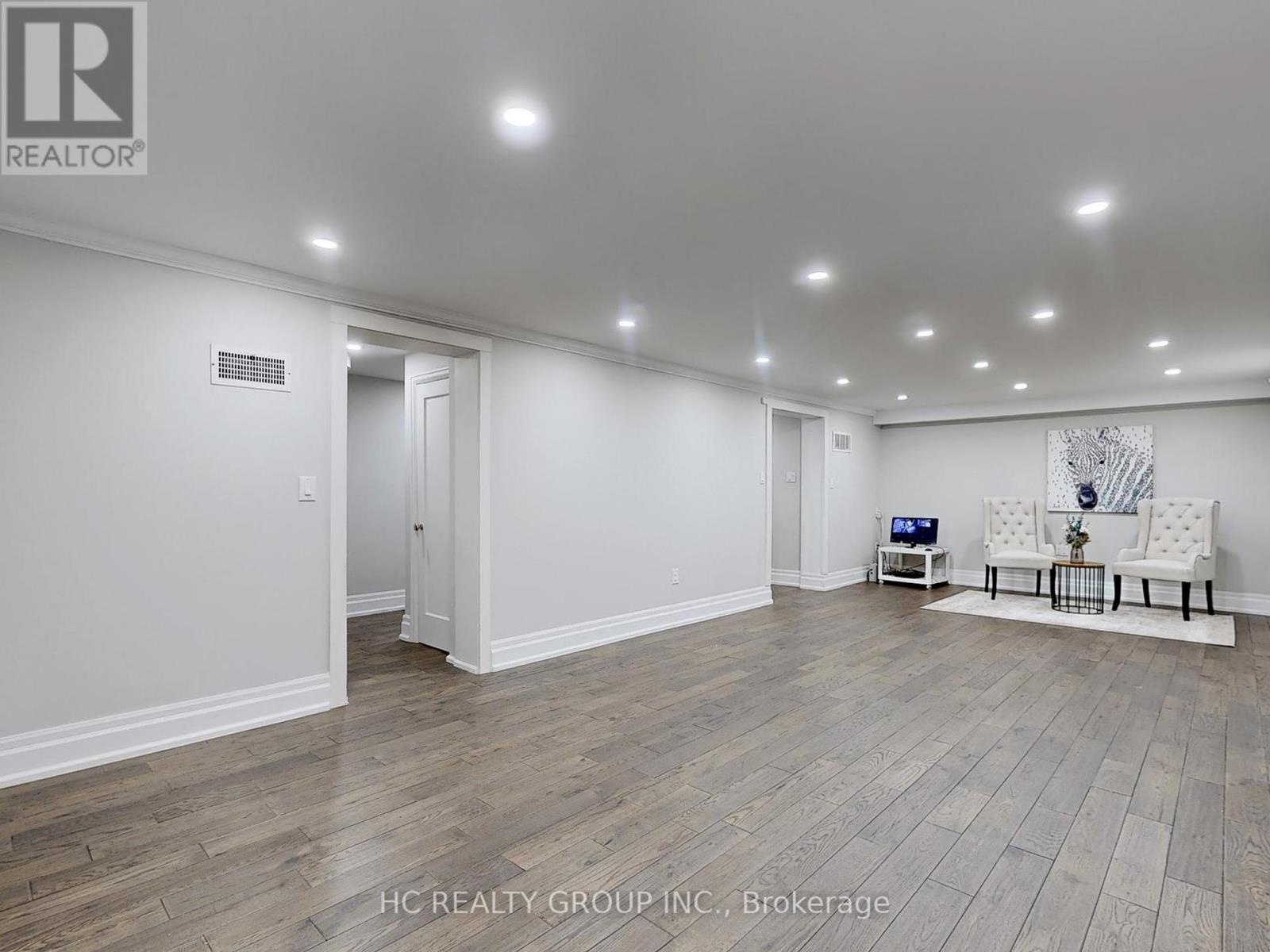136 Kilbarry Road Toronto, Ontario M5P 1L4
$9,300 Monthly
Discover this beautifully maintained detached home nestled in the prestigious Forest Hill neighborhood, one of Toronto's finest communities. Conveniently located, this property offers access to all essential amenities and excellent transportation options.The home is within walking distance to two renowned private schools, UCC and BSS, and Forest Hill Public School is directly behind the propertyperfect for families seeking top-tier education.Unlike many older homes, this property has been meticulously maintained to ensure a comfortable and modern living experience. Whether you're enjoying the vibrant community or the serene surroundings, this home is an ideal choice for anyone looking to settle in Forest Hill. **** EXTRAS **** Stove, Fridge, Dishwasher, Washer & Dryer, Microwave, All Elfs, All Window Coverings (id:24801)
Property Details
| MLS® Number | C11906939 |
| Property Type | Single Family |
| Community Name | Forest Hill South |
| Amenities Near By | Public Transit, Schools, Park |
| Features | Paved Yard |
| Parking Space Total | 5 |
| Pool Type | Inground Pool |
| Structure | Patio(s) |
Building
| Bathroom Total | 4 |
| Bedrooms Above Ground | 3 |
| Bedrooms Below Ground | 1 |
| Bedrooms Total | 4 |
| Appliances | Central Vacuum |
| Basement Development | Finished |
| Basement Type | N/a (finished) |
| Construction Style Attachment | Detached |
| Cooling Type | Central Air Conditioning |
| Exterior Finish | Stucco |
| Fire Protection | Alarm System, Monitored Alarm |
| Fireplace Present | Yes |
| Flooring Type | Hardwood |
| Foundation Type | Unknown |
| Half Bath Total | 1 |
| Heating Fuel | Natural Gas |
| Heating Type | Forced Air |
| Stories Total | 2 |
| Type | House |
| Utility Water | Municipal Water |
Parking
| Detached Garage |
Land
| Acreage | No |
| Land Amenities | Public Transit, Schools, Park |
| Landscape Features | Landscaped |
| Sewer | Sanitary Sewer |
| Size Depth | 100 Ft |
| Size Frontage | 50 Ft |
| Size Irregular | 50 X 100 Ft |
| Size Total Text | 50 X 100 Ft |
Rooms
| Level | Type | Length | Width | Dimensions |
|---|---|---|---|---|
| Second Level | Primary Bedroom | 5.4 m | 3.8 m | 5.4 m x 3.8 m |
| Second Level | Bedroom 2 | 3.9 m | 3.3 m | 3.9 m x 3.3 m |
| Second Level | Bedroom 3 | 3.9 m | 3.6 m | 3.9 m x 3.6 m |
| Basement | Utility Room | 4 m | 3.9 m | 4 m x 3.9 m |
| Basement | Bedroom | 3.7 m | 3.3 m | 3.7 m x 3.3 m |
| Basement | Recreational, Games Room | 8.6 m | 3.7 m | 8.6 m x 3.7 m |
| Ground Level | Living Room | 5.9 m | 3.8 m | 5.9 m x 3.8 m |
| Ground Level | Office | 3.6 m | 2.5 m | 3.6 m x 2.5 m |
| Ground Level | Kitchen | 5 m | 3.2 m | 5 m x 3.2 m |
| Ground Level | Dining Room | 4.8 m | 4 m | 4.8 m x 4 m |
| Ground Level | Eating Area | 3.2 m | 2.3 m | 3.2 m x 2.3 m |
Contact Us
Contact us for more information
Jing Chen
Broker
9206 Leslie St 2nd Flr
Richmond Hill, Ontario L4B 2N8
(905) 889-9969
(905) 889-9979
www.hcrealty.ca/







































