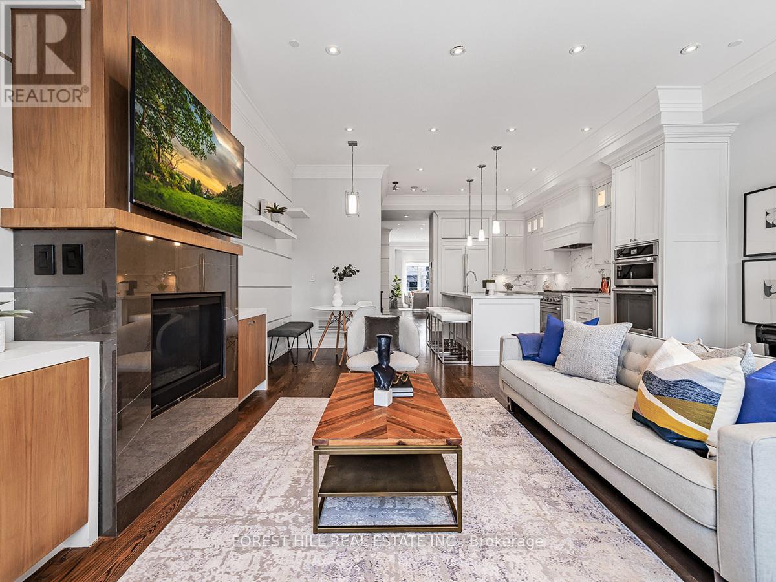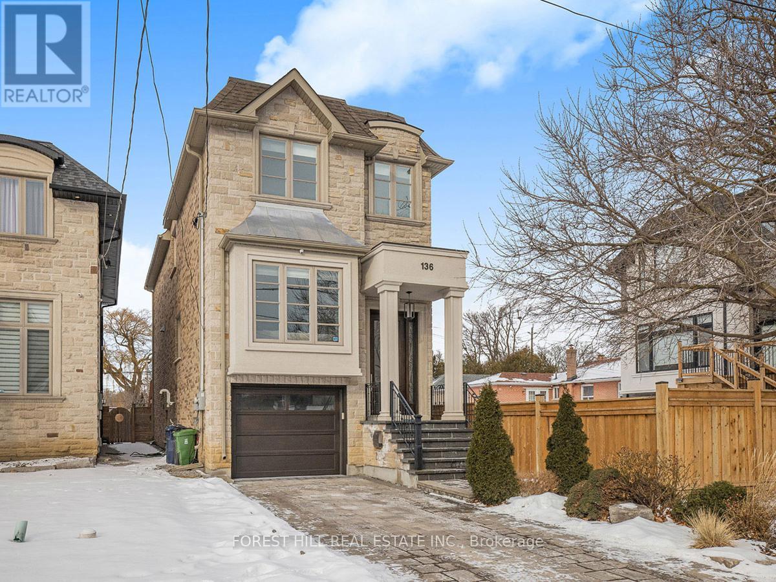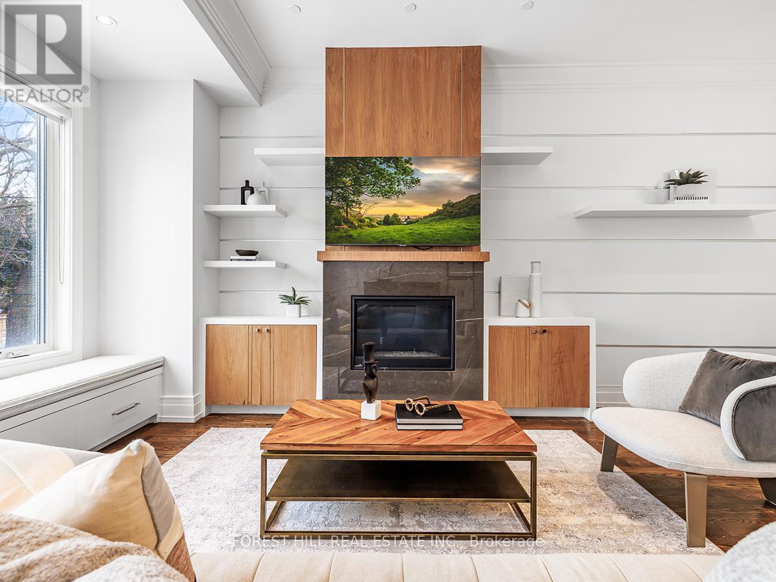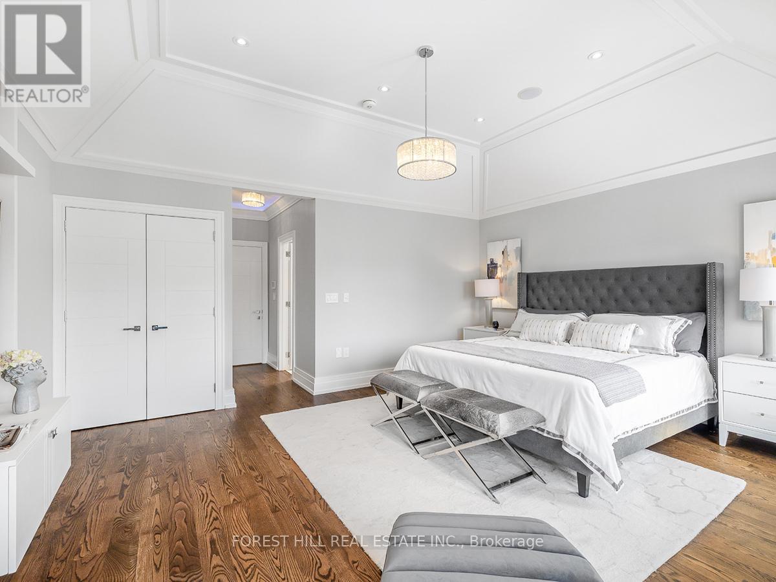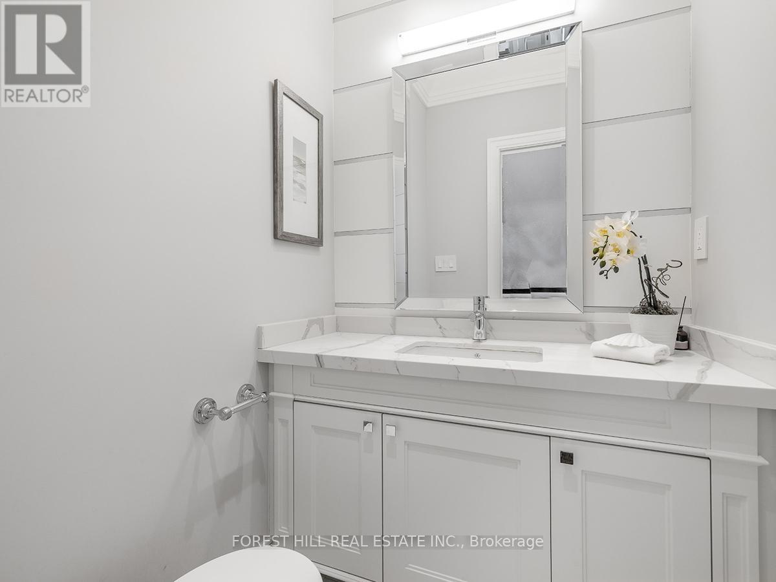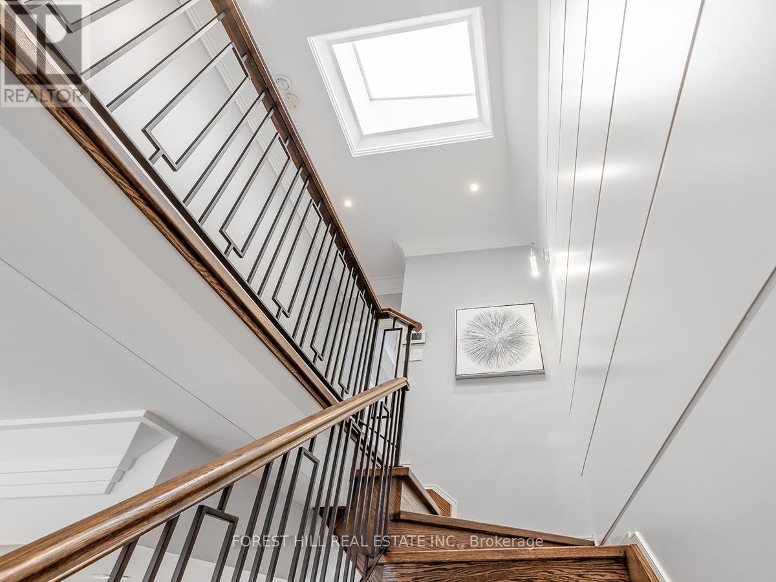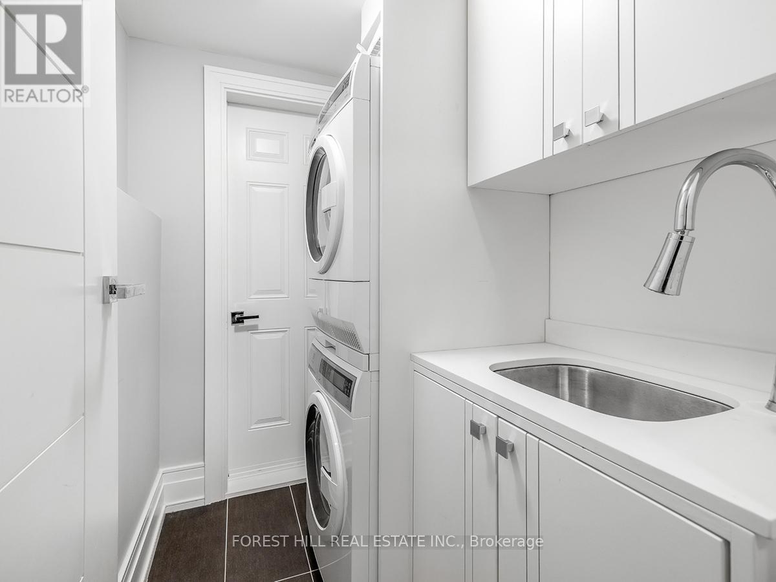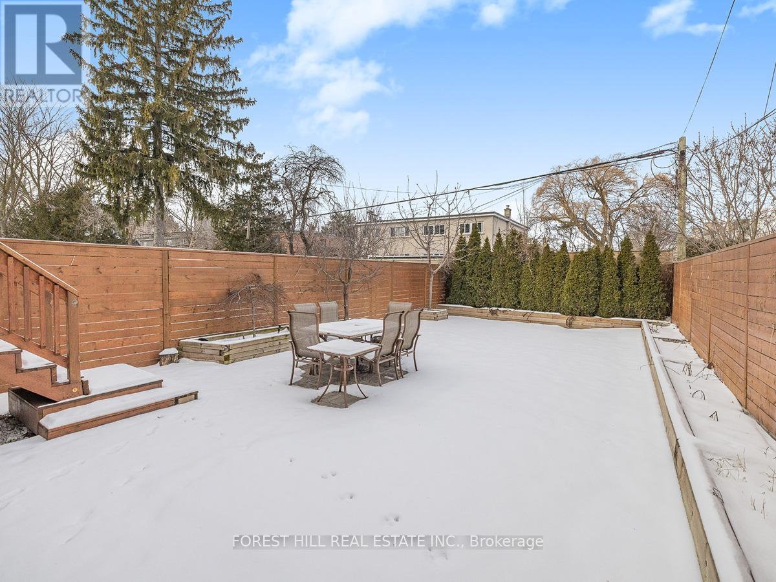136 Church Avenue Toronto, Ontario M2N 4G2
$2,548,000
**Top-ranked Schools Mckee P.s. / Earl Haig S.s. This Luxurious, Custom-built Home Offers Unparalleled Quality and Meticulous Maintenance, Presenting a Super-clean Living Space in the Highly Sought-after Willowdale East Neighborhood. **A Perfect Blend of Comfort and Luxury** This Home Showcases Exceptional Craftsmanship and Impressive Interior Finishes, Featuring Exquisite Materials Throughout. The Open-concept Living and Dining Rooms Are Complemented by Soaring Ceilings (14 Ft in the Foyer, 10 Ft on the Main Floor, and 11 Ft in the Basement). The Stunning Chef-inspired Kitchen, Complete With a Breakfast Area, Seamlessly Flows Into the Open-concept Family Room, Which Features a Cozy Gas Fireplace, Floating Shelves, And A Custom-built Covered Bench Perfect For Family And Guest Gatherings. Step Outside To The Sundeck And Backyard For Easy Outdoor Access. **Thoughtfully Designed Second Floor Boasts a Practical Layout, Including a Private Primary Bedroom With High Ceilings and a Lavish Heated Ensuite. Additional Bedrooms Are Generously Sized and Feature Built-in Shelves. A South-facing Bedroom Includes a Heated Floor Ensuite, and the Convenience of a Second Laundry Room on This Floor Adds to the Homes Functionality. **Direct Access From the Garage Leads to Side Entrance, Also the Spacious Basement Features an Impressive 11 Ft Ceiling and Heated Floors Throughout. It Includes a Stunning, Open-concept Recreation Room, a Second Kitchen Fully Equipped With Appliances, and a Bedroom With a 3-piece Ensuite Ideally for Guests or Extended Family.**This Home Is The Perfect Combination Of Cozy Warmth and Luxurious Style, Designed For Modern Living & Filled With Natural Light and Has Been Meticulously Maintained. Its Prime Location Offers Easy Access To the Yonge Subway, Shopping, Parks, Community Centers, and Top-ranked Schools Like Mckee P.s. And Earl Haig S.s. (id:24801)
Property Details
| MLS® Number | C11976394 |
| Property Type | Single Family |
| Neigbourhood | North York |
| Community Name | Willowdale East |
| Amenities Near By | Schools, Public Transit, Park, Place Of Worship |
| Community Features | Community Centre |
| Parking Space Total | 3 |
Building
| Bathroom Total | 5 |
| Bedrooms Above Ground | 3 |
| Bedrooms Below Ground | 1 |
| Bedrooms Total | 4 |
| Appliances | Central Vacuum, Dryer, Washer, Window Coverings |
| Basement Development | Finished |
| Basement Features | Separate Entrance, Walk Out |
| Basement Type | N/a (finished) |
| Construction Style Attachment | Detached |
| Cooling Type | Central Air Conditioning |
| Exterior Finish | Brick, Stone |
| Fireplace Present | Yes |
| Flooring Type | Hardwood, Tile |
| Half Bath Total | 1 |
| Heating Fuel | Natural Gas |
| Heating Type | Forced Air |
| Stories Total | 2 |
| Type | House |
| Utility Water | Municipal Water |
Parking
| Garage |
Land
| Acreage | No |
| Land Amenities | Schools, Public Transit, Park, Place Of Worship |
| Sewer | Sanitary Sewer |
| Size Depth | 135 Ft ,6 In |
| Size Frontage | 25 Ft |
| Size Irregular | 25 X 135.58 Ft ; Decked-interlocking Driveway/stone Porch |
| Size Total Text | 25 X 135.58 Ft ; Decked-interlocking Driveway/stone Porch |
| Zoning Description | Single Family Residential |
Rooms
| Level | Type | Length | Width | Dimensions |
|---|---|---|---|---|
| Second Level | Primary Bedroom | 5.29 m | 4.79 m | 5.29 m x 4.79 m |
| Second Level | Bedroom 2 | 4.1 m | 2.5 m | 4.1 m x 2.5 m |
| Second Level | Bedroom 3 | 4.53 m | 3.06 m | 4.53 m x 3.06 m |
| Second Level | Laundry Room | Measurements not available | ||
| Lower Level | Bedroom | 2.75 m | 2.75 m | 2.75 m x 2.75 m |
| Lower Level | Laundry Room | Measurements not available | ||
| Lower Level | Recreational, Games Room | 5 m | 2.88 m | 5 m x 2.88 m |
| Lower Level | Kitchen | 3.64 m | 2.43 m | 3.64 m x 2.43 m |
| Main Level | Living Room | 5.37 m | 3.49 m | 5.37 m x 3.49 m |
| Main Level | Dining Room | 3.61 m | 3.49 m | 3.61 m x 3.49 m |
| Main Level | Kitchen | 5.01 m | 2.55 m | 5.01 m x 2.55 m |
| Main Level | Family Room | 5.25 m | 4.14 m | 5.25 m x 4.14 m |
Utilities
| Cable | Available |
| Sewer | Installed |
Contact Us
Contact us for more information
Bella Lee
Broker
15 Lesmill Rd Unit 1
Toronto, Ontario M3B 2T3
(416) 929-4343
Nicole Lin
Salesperson
www.facebook.com/nicole.lin.35175/
15 Lesmill Rd Unit 1
Toronto, Ontario M3B 2T3
(416) 929-4343
Bruce Lin
Salesperson
15 Lesmill Rd Unit 1
Toronto, Ontario M3B 2T3
(416) 929-4343


