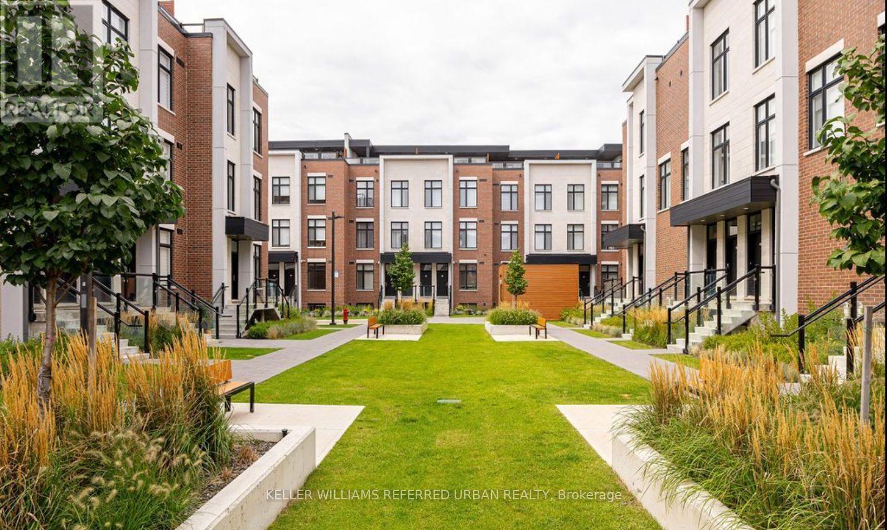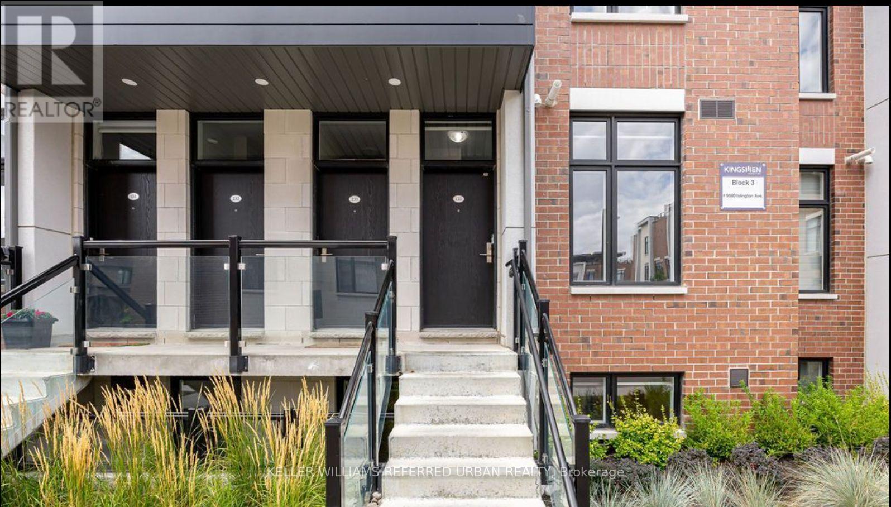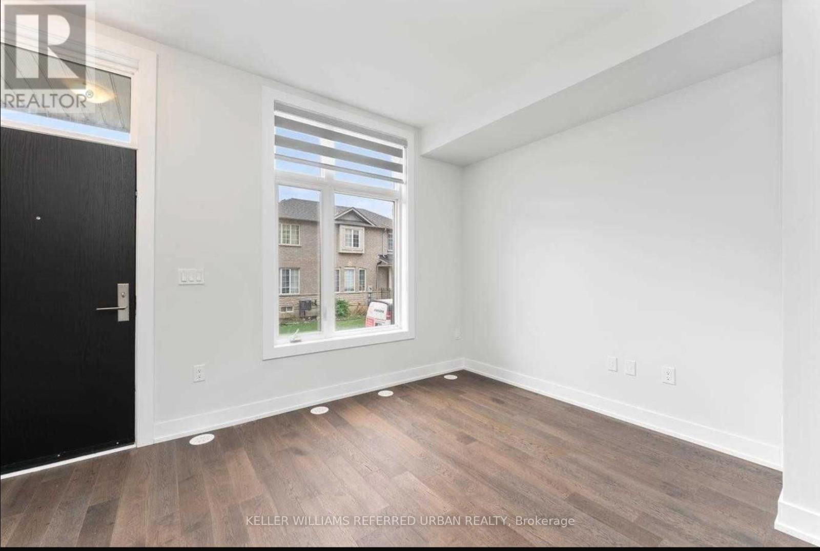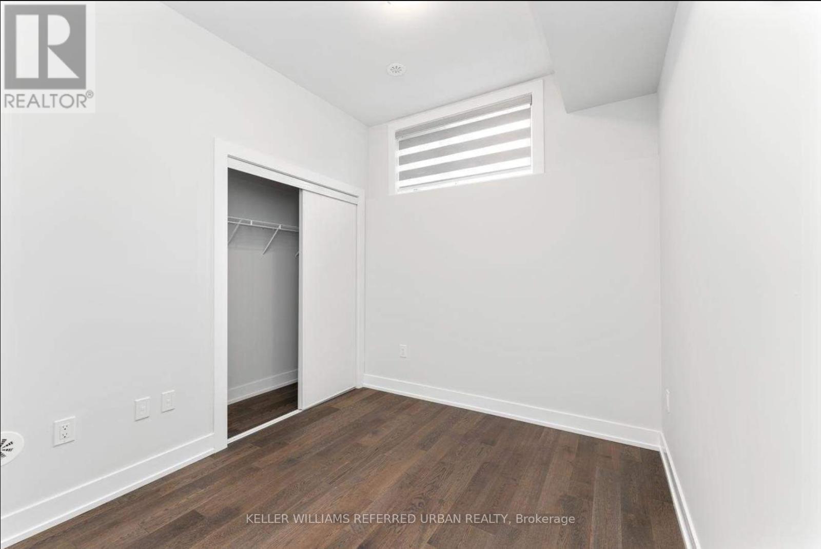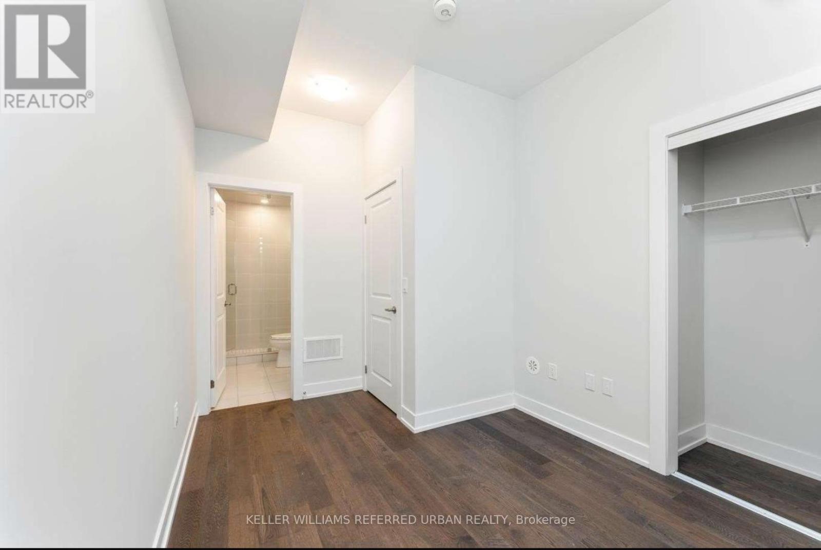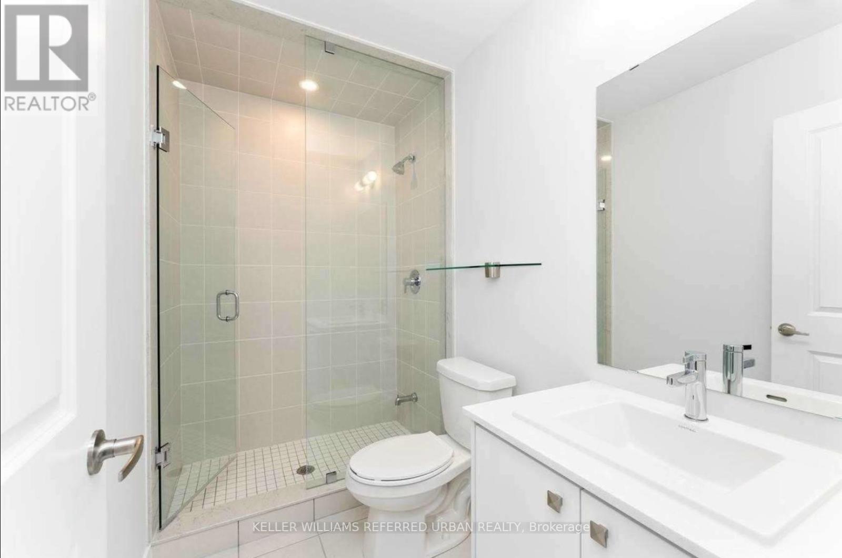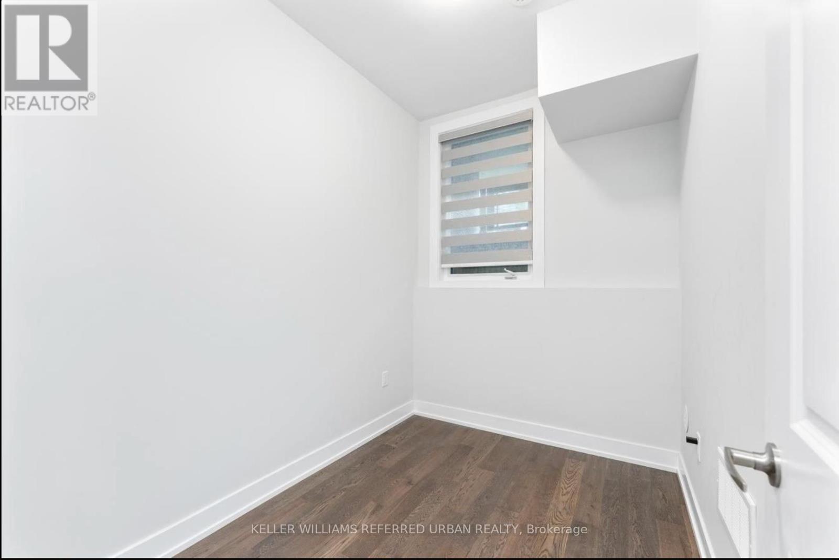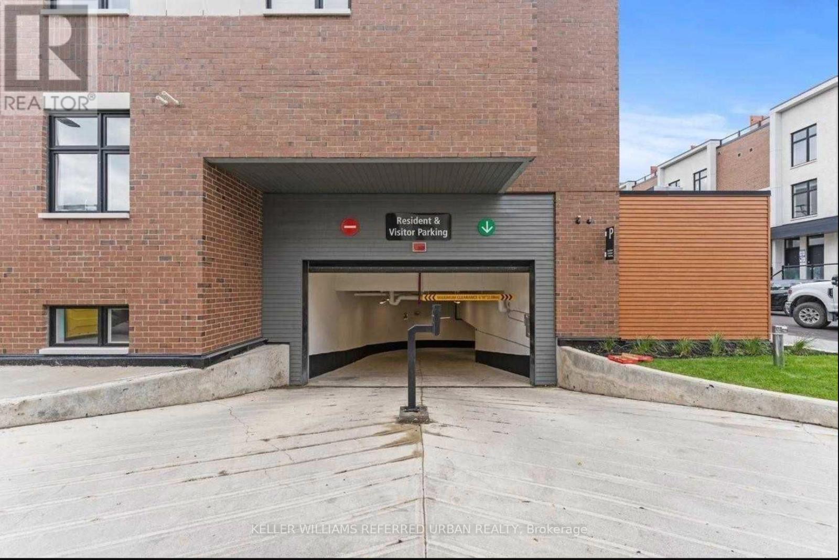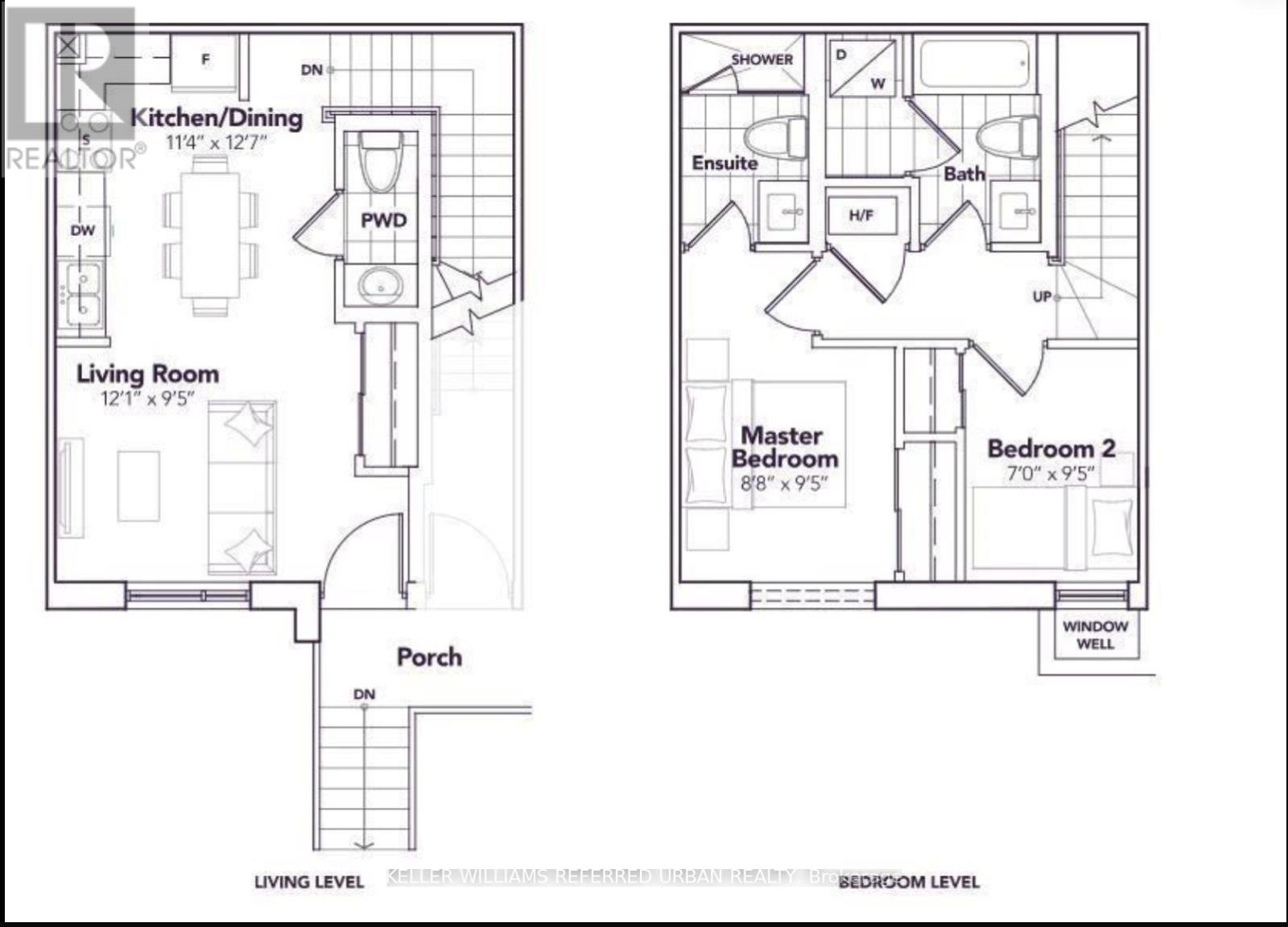136 - 9580 Islington Avenue Vaughan, Ontario L4H 5E8
2 Bedroom
3 Bathroom
900 - 999 ft2
Fireplace
Central Air Conditioning
Forced Air
$2,699 Monthly
Stunning Stacked Townhome in Sonoma Heights! Freshly painted, open-concept layout with modern finishes and stainless steel appliances. Features 2 bedrooms, 2.5 bathrooms, and 1 underground parking spot. Prime location near Highways 427 & 400, shops, restaurants, banks, walk-in clinic, and public transit everything you need just steps away! Tenant pays utilities and provides insurance. Current lease ends Oct 31. (id:24801)
Property Details
| MLS® Number | N12435272 |
| Property Type | Single Family |
| Community Name | Sonoma Heights |
| Community Features | Pet Restrictions |
| Equipment Type | Water Heater |
| Features | Carpet Free |
| Parking Space Total | 1 |
| Rental Equipment Type | Water Heater |
Building
| Bathroom Total | 3 |
| Bedrooms Above Ground | 2 |
| Bedrooms Total | 2 |
| Age | 0 To 5 Years |
| Appliances | Garage Door Opener Remote(s), Oven - Built-in, Dishwasher, Dryer, Microwave, Stove, Washer, Refrigerator |
| Cooling Type | Central Air Conditioning |
| Exterior Finish | Brick |
| Fireplace Present | Yes |
| Flooring Type | Hardwood |
| Half Bath Total | 1 |
| Heating Fuel | Natural Gas |
| Heating Type | Forced Air |
| Stories Total | 2 |
| Size Interior | 900 - 999 Ft2 |
| Type | Row / Townhouse |
Parking
| Underground | |
| Garage |
Land
| Acreage | No |
Rooms
| Level | Type | Length | Width | Dimensions |
|---|---|---|---|---|
| Lower Level | Primary Bedroom | 2.9 m | 2.68 m | 2.9 m x 2.68 m |
| Lower Level | Bedroom 2 | 2.68 m | 2.14 m | 2.68 m x 2.14 m |
| Main Level | Kitchen | 3.87 m | 3.48 m | 3.87 m x 3.48 m |
| Main Level | Dining Room | 3.87 m | 3.48 m | 3.87 m x 3.48 m |
| Main Level | Living Room | 3.7 m | 2.9 m | 3.7 m x 2.9 m |
Contact Us
Contact us for more information
Irfan Khan
Salesperson
Keller Williams Referred Urban Realty
156 Duncan Mill Rd Unit 1
Toronto, Ontario M3B 3N2
156 Duncan Mill Rd Unit 1
Toronto, Ontario M3B 3N2
(416) 572-1016
(416) 572-1017
www.whykwru.ca/


