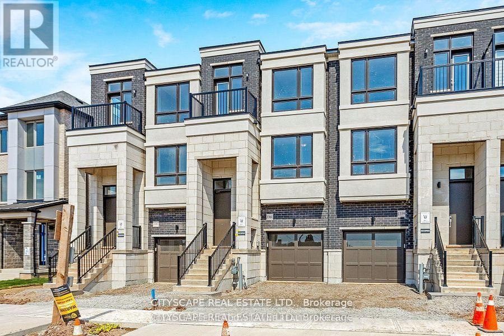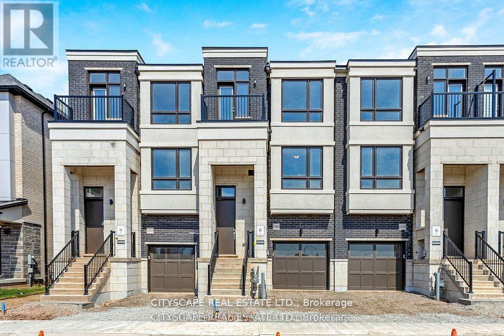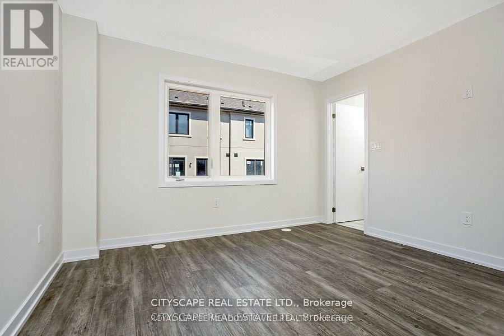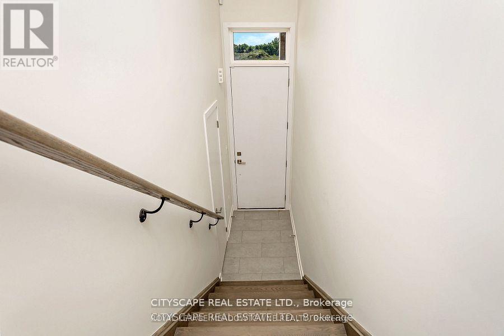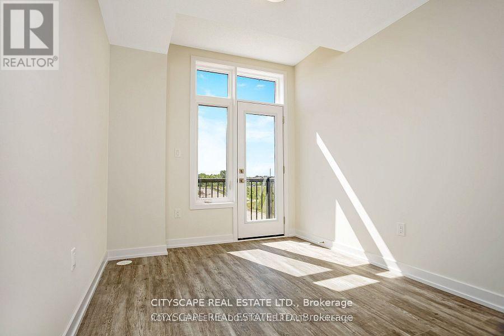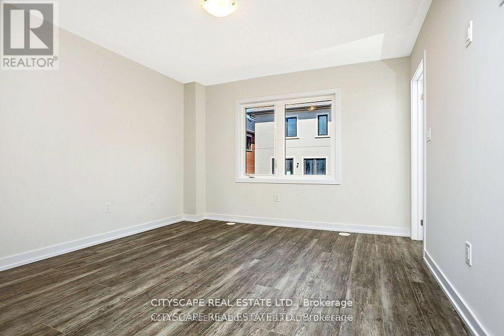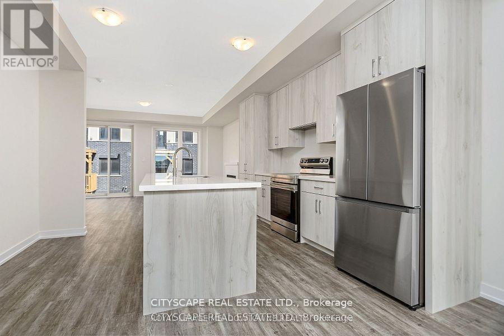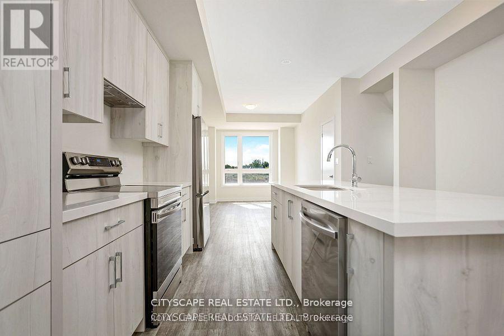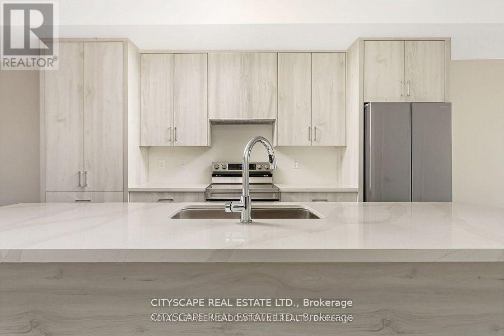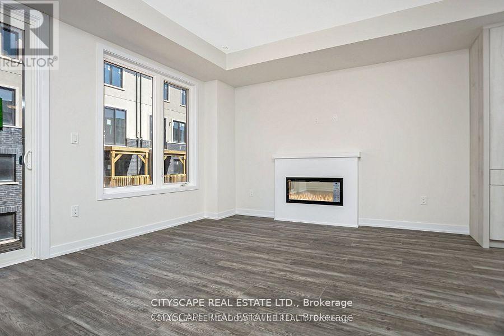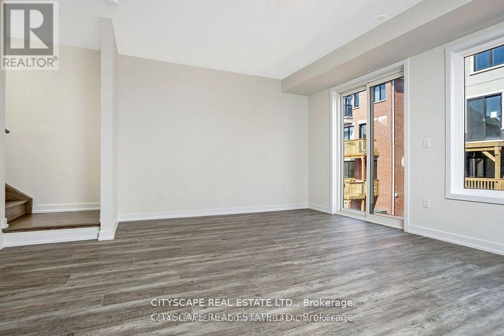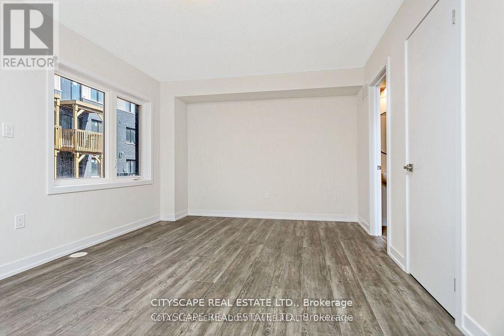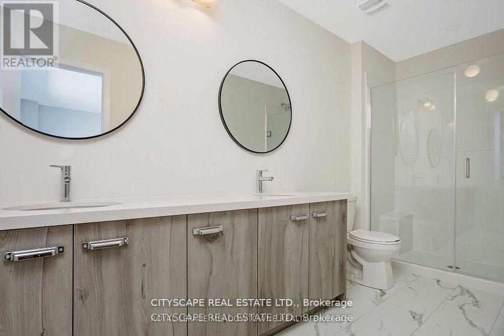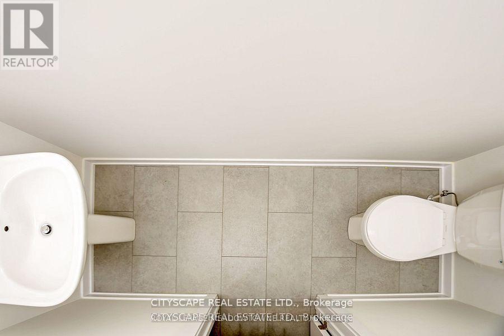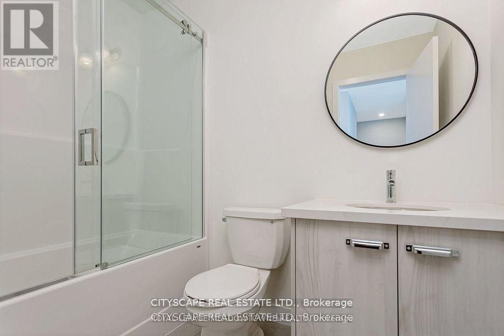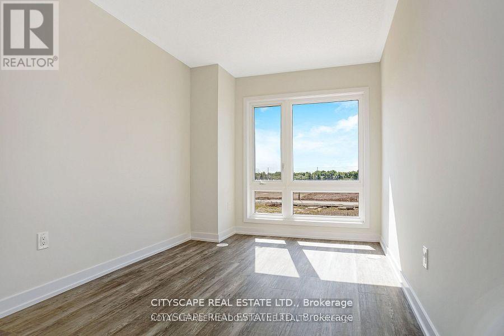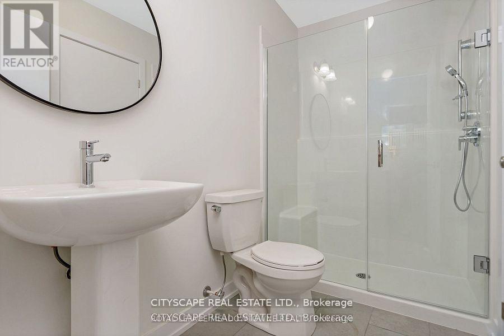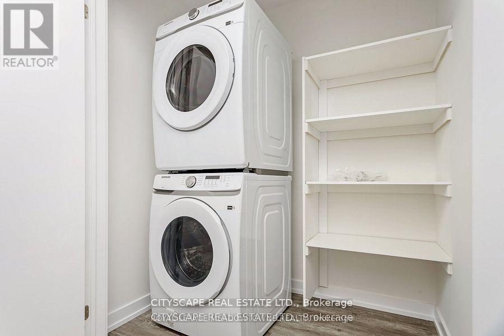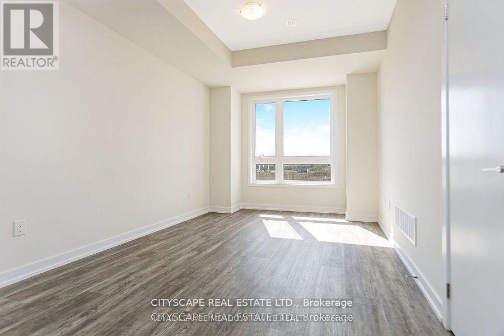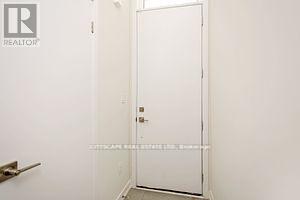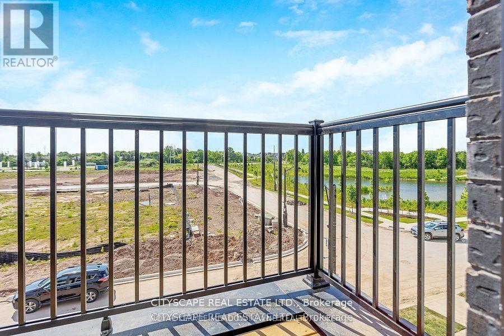1359 Shevchenko Boulevard Oakville, Ontario L6M 5R4
$3,850 Monthly
One year new Spacious 3 story Executive Townhome located in High Demand Preserve West Neighbourhood For Lease! Surrounded by Oakville Hospital, Walking Trail, shopping centre, restaurant etc. Main floor Features a Bedroom W/4 pcs Ensuite, and a Home Office with W/O backyard. A Contemporary Kitchen, Quartz Countertops, Water-Fall Centre Island/Breakfast Bar, Backsplash, and S/S appliances in Second Floor. Lots of upgrade with Smooth Ceiling, Hardwood Floor through out, Living room W/Electric fireplace, Primary Suite offering a 4-piece Ensuite with Frameless Glass Shower, Quartz Vanity Top in All Baths, SMART and Eco features. Open-concept living space with cozy Great Rm/Living Area. (id:24801)
Property Details
| MLS® Number | W12501390 |
| Property Type | Single Family |
| Community Name | 1012 - NW Northwest |
| Amenities Near By | Hospital, Park, Public Transit, Schools |
| Community Features | Community Centre |
| Parking Space Total | 2 |
Building
| Bathroom Total | 4 |
| Bedrooms Above Ground | 4 |
| Bedrooms Total | 4 |
| Age | New Building |
| Basement Development | Finished |
| Basement Type | N/a (finished) |
| Construction Style Attachment | Attached |
| Cooling Type | Central Air Conditioning |
| Exterior Finish | Concrete |
| Fireplace Present | Yes |
| Foundation Type | Poured Concrete |
| Heating Fuel | Natural Gas |
| Heating Type | Forced Air |
| Stories Total | 3 |
| Size Interior | 2,000 - 2,500 Ft2 |
| Type | Row / Townhouse |
| Utility Water | Municipal Water |
Parking
| Attached Garage | |
| Garage |
Land
| Acreage | No |
| Land Amenities | Hospital, Park, Public Transit, Schools |
| Sewer | Sanitary Sewer |
| Size Depth | 80 Ft |
| Size Frontage | 18 Ft |
| Size Irregular | 18 X 80 Ft |
| Size Total Text | 18 X 80 Ft|under 1/2 Acre |
Rooms
| Level | Type | Length | Width | Dimensions |
|---|---|---|---|---|
| Second Level | Primary Bedroom | 3.5 m | 3.8 m | 3.5 m x 3.8 m |
| Second Level | Bedroom 2 | 2.6 m | 3.4 m | 2.6 m x 3.4 m |
| Second Level | Bedroom 3 | 2.5 m | 3.1 m | 2.5 m x 3.1 m |
| Lower Level | Bedroom 4 | 5.3 m | 3.4 m | 5.3 m x 3.4 m |
| Main Level | Great Room | 5.3 m | 3.8 m | 5.3 m x 3.8 m |
| Main Level | Kitchen | 4.2 m | 4.3 m | 4.2 m x 4.3 m |
| Main Level | Dining Room | 3.1 m | 4.2 m | 3.1 m x 4.2 m |
Contact Us
Contact us for more information
Khalid Malik
Broker
885 Plymouth Dr #2
Mississauga, Ontario L5V 0B5
(905) 241-2222
(905) 241-3333


