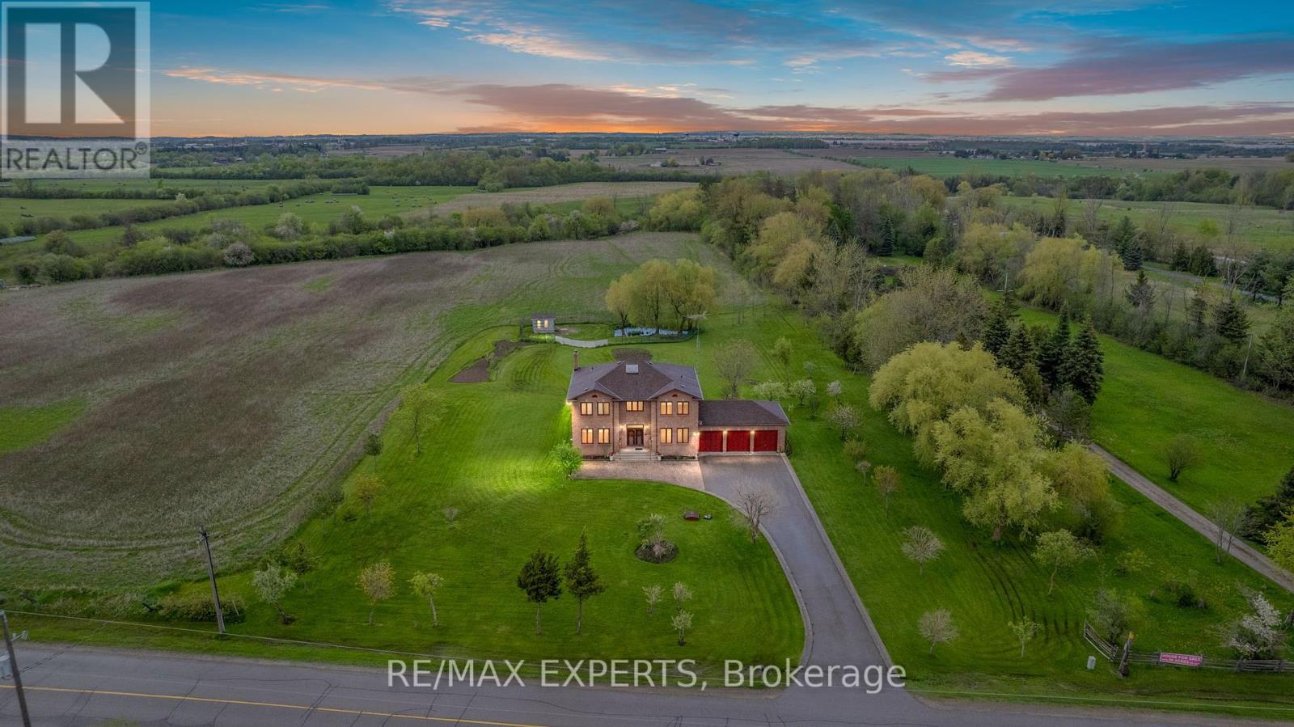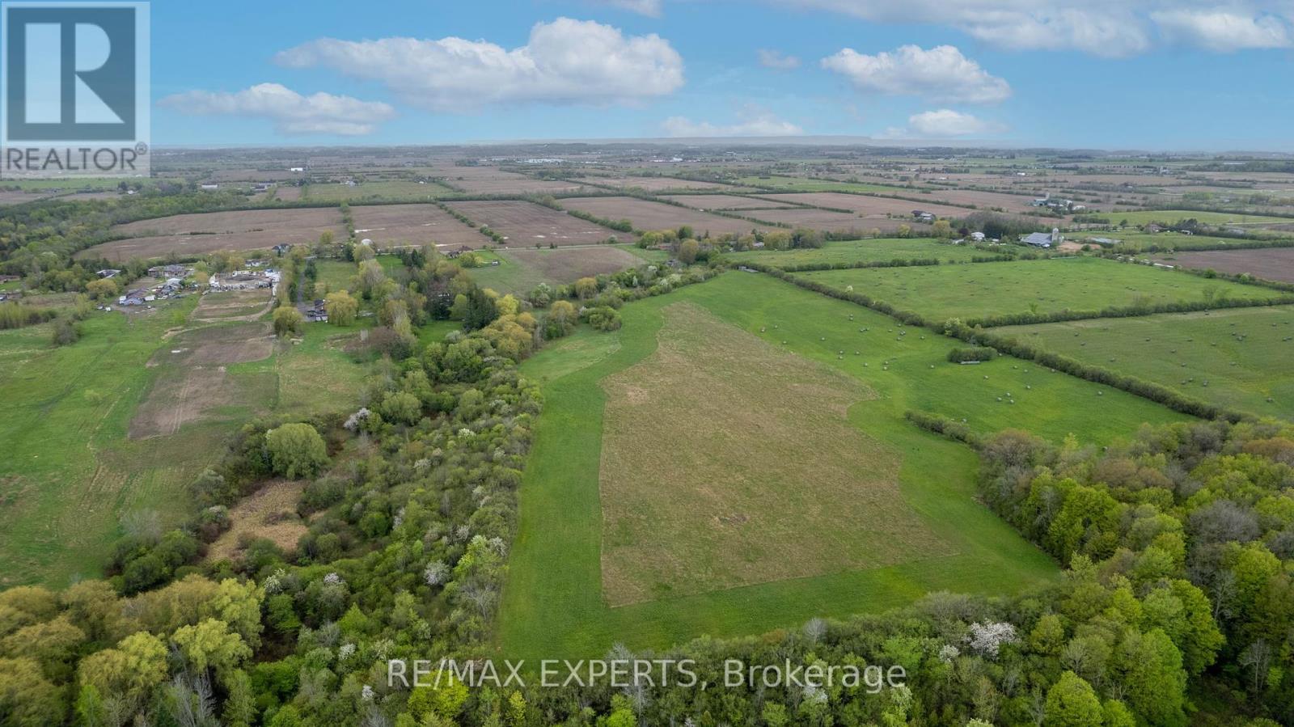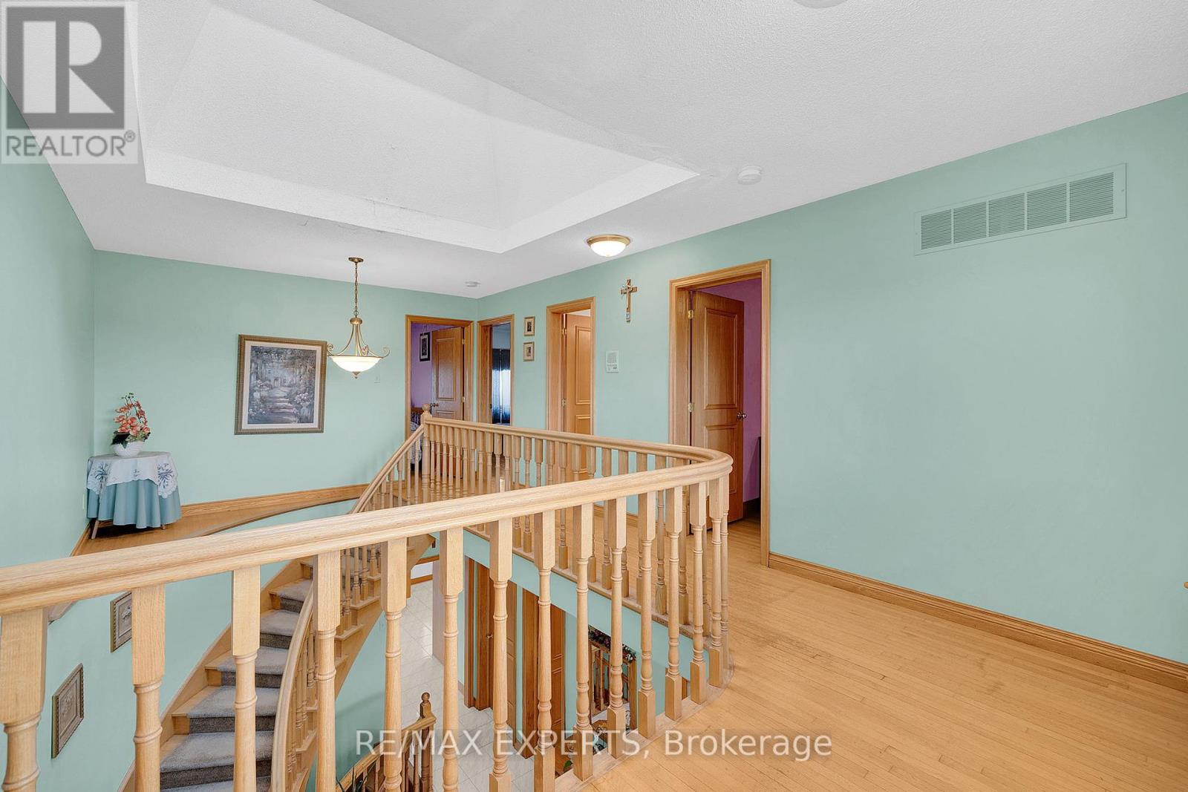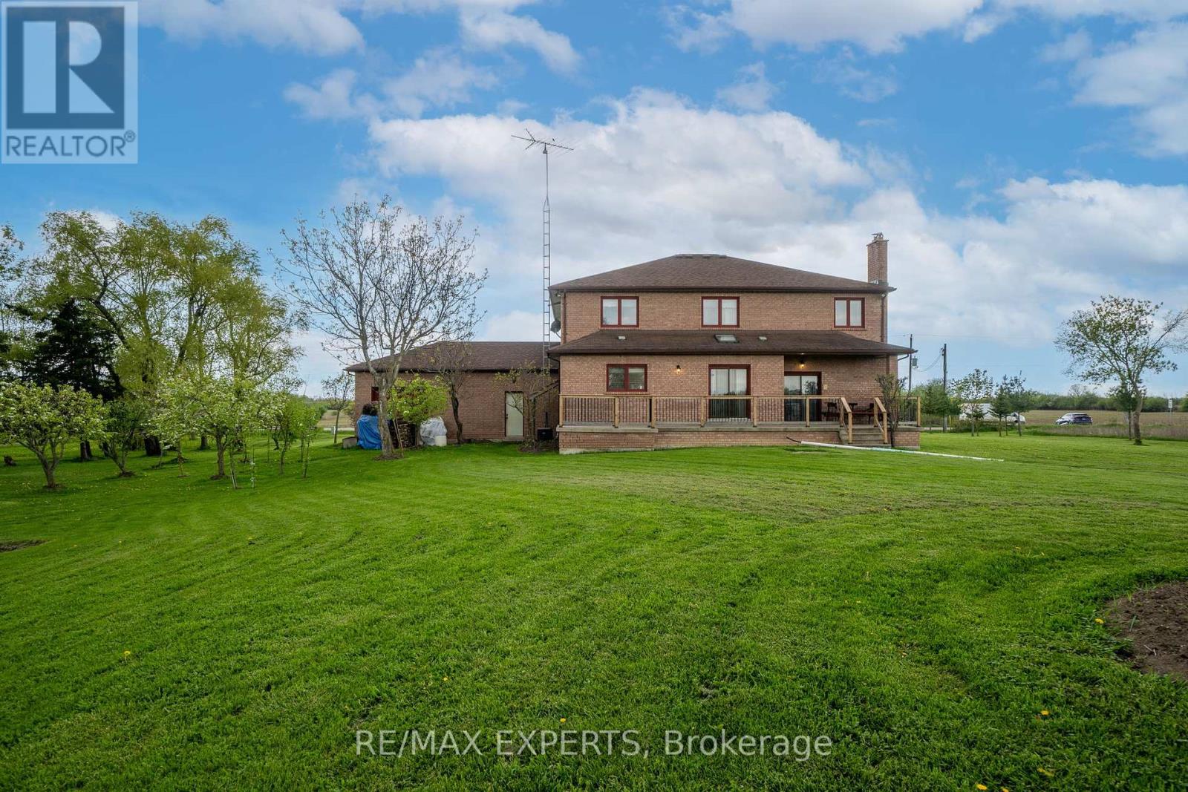13529 Centreville Creek Road Caledon, Ontario L7C 3B9
$4,400,000
ATTENTION INVESTORS, or ANYONE looking for a picturesque 10 Acre Property with a well built 4 bedroom home on it! 13529 Centreville Creek Road is a Rare Opportunity to own a flat 10 Acres Just Minutes from Future Development, the future 413 Highway, Bolton, Caledon East and More! The Potential is endless for this property whether you are looking to land bank in a prime location, build your dream home, or just move right in! **EXTRAS** Enjoy over 3000 Sq Ft of Living Space, 9 foot Ceilings on the main floor, and a large driveway that can accommodate tons of parking. Property outline in photo is approximate. (id:24801)
Property Details
| MLS® Number | W8335720 |
| Property Type | Single Family |
| Community Name | Rural Caledon |
| Community Features | Community Centre, School Bus |
| Features | Ravine |
| Parking Space Total | 23 |
| View Type | View |
Building
| Bathroom Total | 3 |
| Bedrooms Above Ground | 4 |
| Bedrooms Total | 4 |
| Appliances | Window Coverings |
| Basement Development | Unfinished |
| Basement Type | Full (unfinished) |
| Construction Style Attachment | Detached |
| Cooling Type | Central Air Conditioning |
| Exterior Finish | Brick |
| Fireplace Present | Yes |
| Flooring Type | Ceramic, Hardwood |
| Foundation Type | Concrete |
| Heating Fuel | Electric |
| Heating Type | Forced Air |
| Stories Total | 2 |
| Size Interior | 3,000 - 3,500 Ft2 |
| Type | House |
| Utility Water | Drilled Well |
Parking
| Attached Garage |
Land
| Acreage | Yes |
| Sewer | Septic System |
| Size Depth | 2217 Ft ,2 In |
| Size Frontage | 199 Ft ,2 In |
| Size Irregular | 199.2 X 2217.2 Ft |
| Size Total Text | 199.2 X 2217.2 Ft|10 - 24.99 Acres |
| Zoning Description | A3 |
Rooms
| Level | Type | Length | Width | Dimensions |
|---|---|---|---|---|
| Second Level | Primary Bedroom | 4.27 m | 5.76 m | 4.27 m x 5.76 m |
| Second Level | Bedroom 2 | 4.25 m | 4.03 m | 4.25 m x 4.03 m |
| Second Level | Bedroom 3 | 4.01 m | 4.24 m | 4.01 m x 4.24 m |
| Second Level | Bedroom 4 | 3.66 m | 3.29 m | 3.66 m x 3.29 m |
| Main Level | Kitchen | 4.32 m | 4.2 m | 4.32 m x 4.2 m |
| Main Level | Eating Area | 5.1 m | 3.66 m | 5.1 m x 3.66 m |
| Main Level | Family Room | 5.45 m | 4.25 m | 5.45 m x 4.25 m |
| Main Level | Dining Room | 4.25 m | 5.2 m | 4.25 m x 5.2 m |
| Main Level | Living Room | 4.25 m | 4.58 m | 4.25 m x 4.58 m |
https://www.realtor.ca/real-estate/26890979/13529-centreville-creek-road-caledon-rural-caledon
Contact Us
Contact us for more information
Paolo Joseph Deluca
Salesperson
277 Cityview Blvd Unit: 16
Vaughan, Ontario L4H 5A4
(905) 499-8800
deals@remaxwestexperts.com/










































