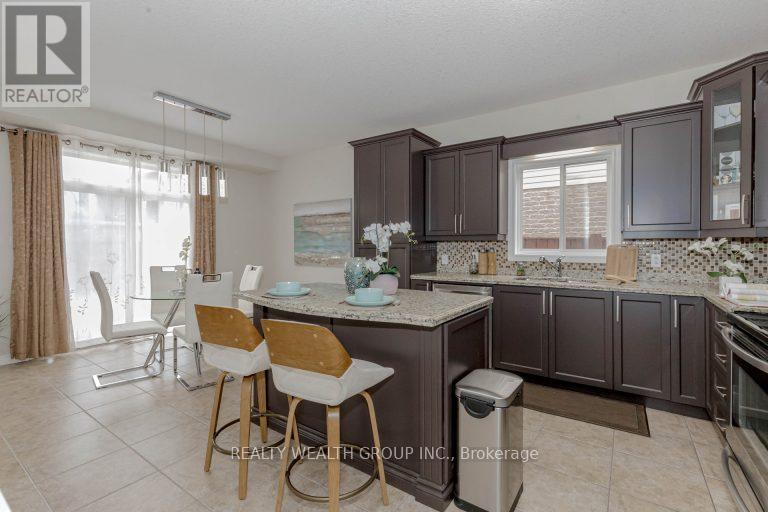1351 Upper Paradise Road W Hamilton, Ontario L9B 0C2
$1,149,000
A CORNER LOT !!! w/more space, extra privacy, and a larger front, side & backyard area in the Carpenter neighborhood. Steps to Ancaster, this 4+1 bed with 4 baths, makes this home feel larger and more connected. W/over 3500 sq. ft. of living space, including 1 room, kitchen, and living room in the basement. A double door entry with an opening above gives a grand look at the entrance. Separate dining and family/breakfast areas give the home a more traditional feel and offer flexibility for entertaining & family gatherings. Breakfast area overlooking the huge backyard. Granite countertops with ceramic backsplash and B/I stainless steel appliances give a modern look to the kitchen. The main floor laundry room eliminates the need to go up or down stairs,& adds additional storage for coats, shoes& other everyday items. 2nd floor a master suite with an in-suite bathroom, along with 3 good-sized additional bedrooms and a 3 pc full bath makes the space very functional. A MOVE-IN READY HOME WITH MODERN AMENITIES **** EXTRAS **** The basement includes a Home theater, Interlocking in backyard, Sprinkler system in full yard, a central vacuum system, Extended fence in backyard for privacy. Freshly painted & flooring updated in main level and upper foyer &master bedroom (id:24801)
Property Details
| MLS® Number | X11921296 |
| Property Type | Single Family |
| Community Name | Carpenter |
| AmenitiesNearBy | Park, Place Of Worship, Public Transit, Schools |
| ParkingSpaceTotal | 5 |
Building
| BathroomTotal | 4 |
| BedroomsAboveGround | 4 |
| BedroomsBelowGround | 1 |
| BedroomsTotal | 5 |
| Appliances | Blinds |
| BasementDevelopment | Finished |
| BasementType | Full (finished) |
| ConstructionStyleAttachment | Detached |
| CoolingType | Central Air Conditioning |
| ExteriorFinish | Brick Facing |
| FlooringType | Hardwood, Ceramic, Laminate |
| FoundationType | Brick |
| HalfBathTotal | 1 |
| HeatingFuel | Natural Gas |
| HeatingType | Forced Air |
| StoriesTotal | 2 |
| SizeInterior | 2499.9795 - 2999.975 Sqft |
| Type | House |
| UtilityWater | Municipal Water |
Parking
| Attached Garage |
Land
| Acreage | No |
| FenceType | Fenced Yard |
| LandAmenities | Park, Place Of Worship, Public Transit, Schools |
| Sewer | Sanitary Sewer |
| SizeDepth | 95 Ft |
| SizeFrontage | 44 Ft |
| SizeIrregular | 44 X 95 Ft |
| SizeTotalText | 44 X 95 Ft |
| ZoningDescription | Residential |
Rooms
| Level | Type | Length | Width | Dimensions |
|---|---|---|---|---|
| Second Level | Primary Bedroom | 16.5 m | 18 m | 16.5 m x 18 m |
| Second Level | Bedroom 2 | 13.4 m | 10.1 m | 13.4 m x 10.1 m |
| Second Level | Bedroom 3 | 13.5 m | 10.1 m | 13.5 m x 10.1 m |
| Second Level | Bedroom 4 | 13.2 m | 11.11 m | 13.2 m x 11.11 m |
| Basement | Kitchen | Measurements not available | ||
| Basement | Family Room | Measurements not available | ||
| Basement | Bedroom 5 | Measurements not available | ||
| Main Level | Living Room | 17 m | 14.11 m | 17 m x 14.11 m |
| Main Level | Dining Room | 12.6 m | 13.2 m | 12.6 m x 13.2 m |
| Main Level | Eating Area | 9.3 m | 13 m | 9.3 m x 13 m |
| Main Level | Kitchen | 13 m | 10.6 m | 13 m x 10.6 m |
| Main Level | Laundry Room | 6.9 m | 13.2 m | 6.9 m x 13.2 m |
https://www.realtor.ca/real-estate/27796957/1351-upper-paradise-road-w-hamilton-carpenter-carpenter
Interested?
Contact us for more information
Salima Nazir
Salesperson
1135 Stellar Drive Unit 3
Newmarket, Ontario L3Y 7B8









































