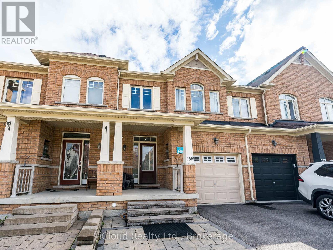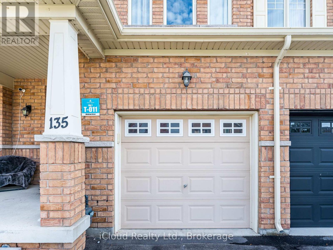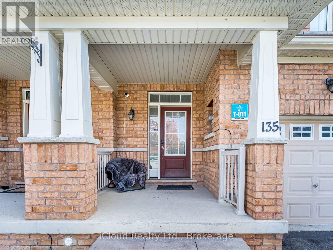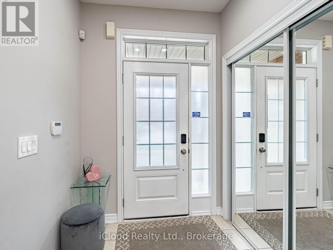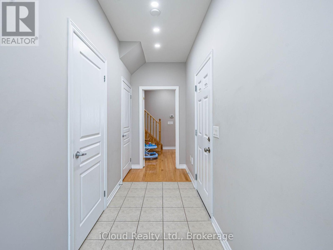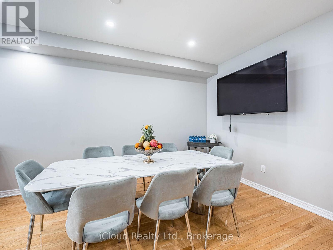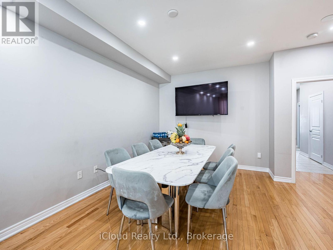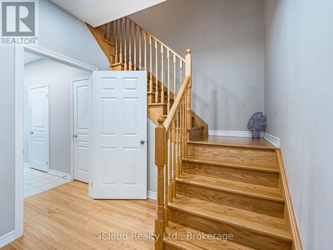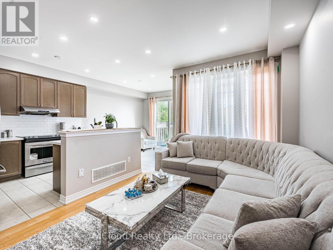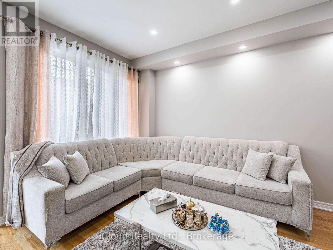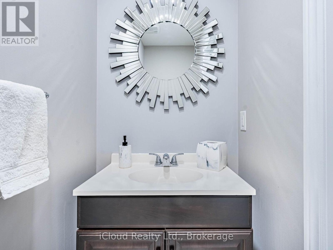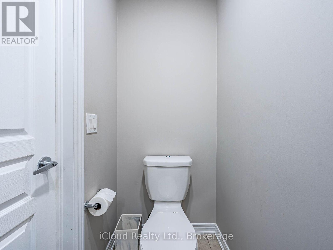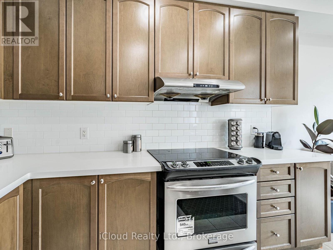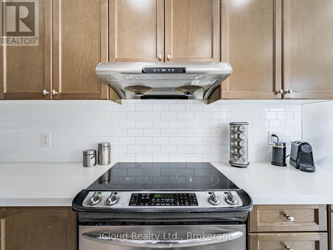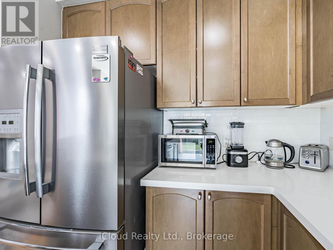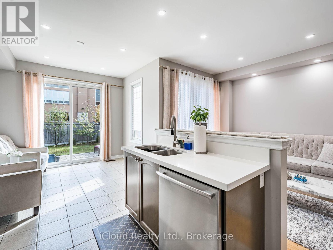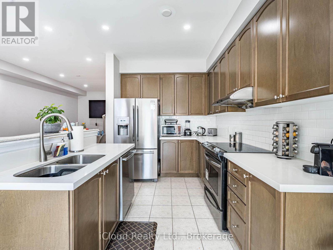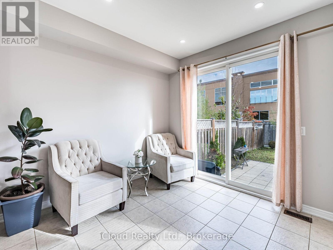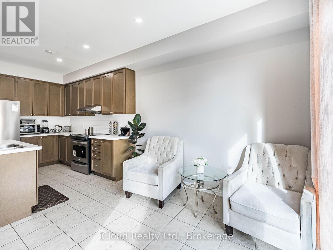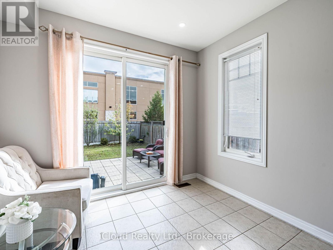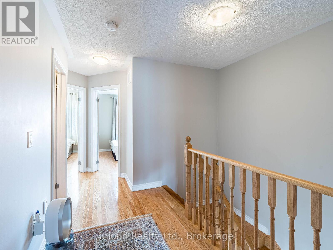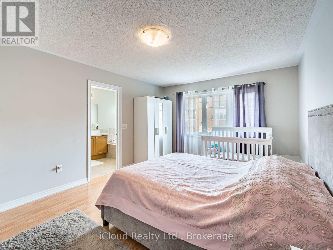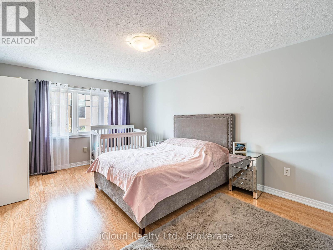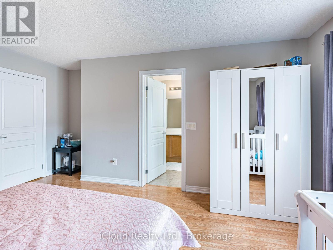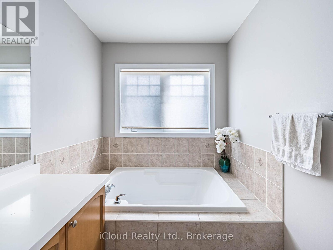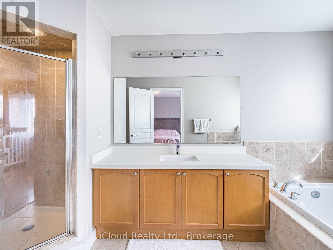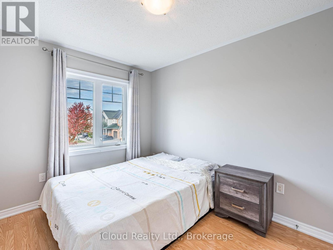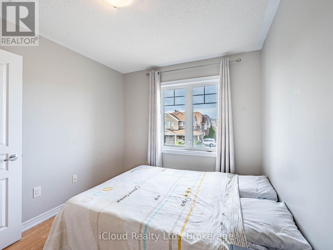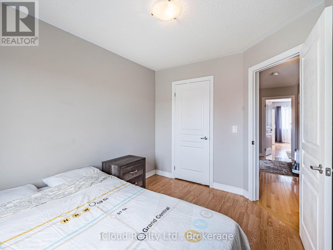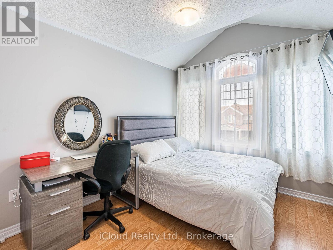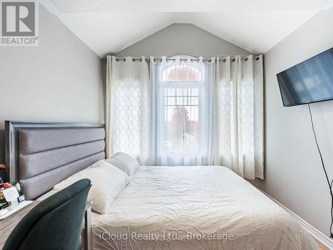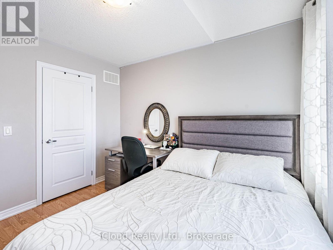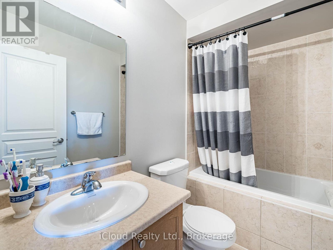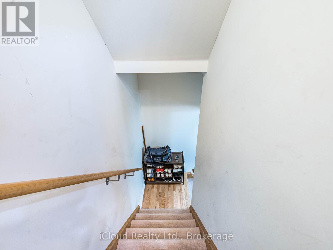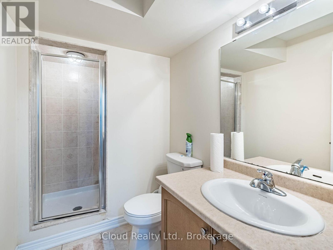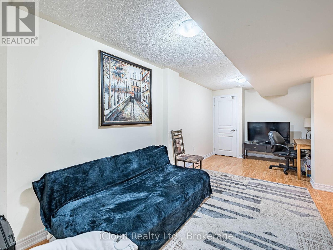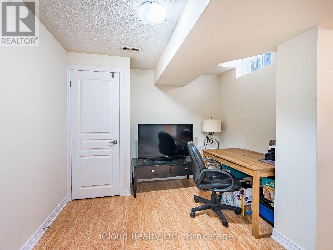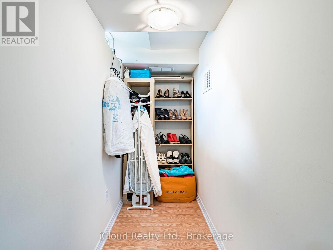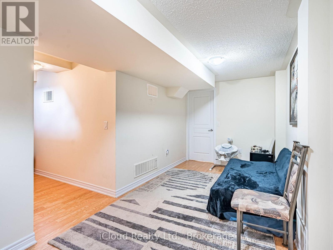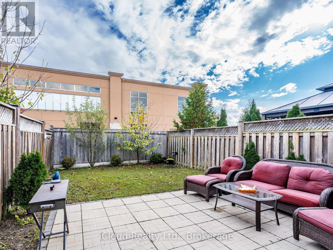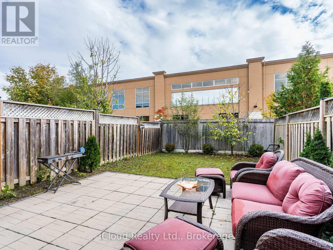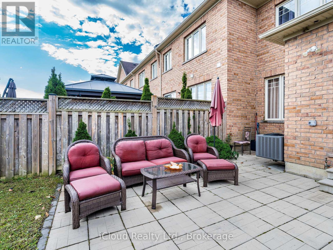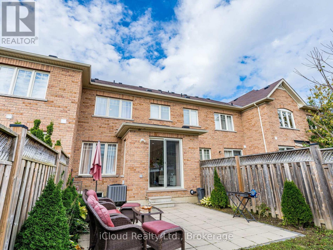135 Windrow Street Richmond Hill, Ontario L4E 4Y4
$1,088,800
Welcome to the 135 Windrow St. This charming townhouse nestled in great family neighbourhood close to shops, school, restaurants and parks. This beautiful 3+1Bdrm and 4 Wrm townhouse with finished basement was built by (Aspin Ridge) features unique concept layout W/9 smooth ceiling on main floor, field with natural lights, beautiful kitchen with backsplash and new quartz countertop, spacious breakfast area walk out to a beautiful backyard, hardwood through out. 5 Mins walking distance to Movati Gym. (id:24801)
Property Details
| MLS® Number | N12455620 |
| Property Type | Single Family |
| Community Name | Jefferson |
| Equipment Type | Water Heater |
| Features | Carpet Free |
| Parking Space Total | 3 |
| Rental Equipment Type | Water Heater |
Building
| Bathroom Total | 4 |
| Bedrooms Above Ground | 3 |
| Bedrooms Below Ground | 1 |
| Bedrooms Total | 4 |
| Appliances | Garage Door Opener Remote(s) |
| Basement Development | Finished |
| Basement Type | N/a (finished) |
| Construction Style Attachment | Attached |
| Cooling Type | Central Air Conditioning |
| Exterior Finish | Brick |
| Flooring Type | Ceramic, Hardwood |
| Foundation Type | Concrete |
| Half Bath Total | 1 |
| Heating Fuel | Natural Gas |
| Heating Type | Forced Air |
| Stories Total | 2 |
| Size Interior | 1,500 - 2,000 Ft2 |
| Type | Row / Townhouse |
| Utility Water | Municipal Water |
Parking
| Attached Garage | |
| Garage |
Land
| Acreage | No |
| Sewer | Sanitary Sewer |
| Size Depth | 114 Ft ,9 In |
| Size Frontage | 19 Ft ,8 In |
| Size Irregular | 19.7 X 114.8 Ft |
| Size Total Text | 19.7 X 114.8 Ft |
Rooms
| Level | Type | Length | Width | Dimensions |
|---|---|---|---|---|
| Lower Level | Bedroom | 3.92 m | 2.25 m | 3.92 m x 2.25 m |
| Main Level | Foyer | 4.2 m | 1.82 m | 4.2 m x 1.82 m |
| Main Level | Living Room | 6.8 m | 3.3 m | 6.8 m x 3.3 m |
| Main Level | Dining Room | 6.8 m | 3.3 m | 6.8 m x 3.3 m |
| Main Level | Kitchen | 3.75 m | 2.68 m | 3.75 m x 2.68 m |
| Main Level | Eating Area | 3 m | 3 m | 3 m x 3 m |
| Upper Level | Primary Bedroom | 4.81 m | 3.38 m | 4.81 m x 3.38 m |
| Upper Level | Bedroom 2 | 3.35 m | 2.75 m | 3.35 m x 2.75 m |
| Upper Level | Bedroom 3 | 3.35 m | 2.77 m | 3.35 m x 2.77 m |
https://www.realtor.ca/real-estate/28975062/135-windrow-street-richmond-hill-jefferson-jefferson
Contact Us
Contact us for more information
Peyman Houshmand
Broker
1396 Don Mills Road Unit E101
Toronto, Ontario M3B 0A7
(416) 364-4776


