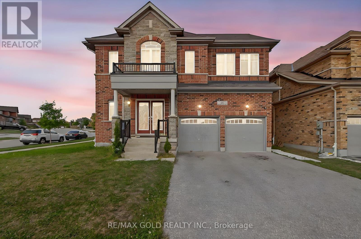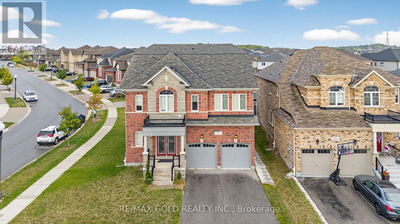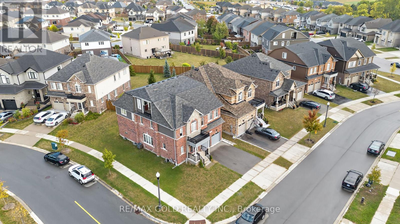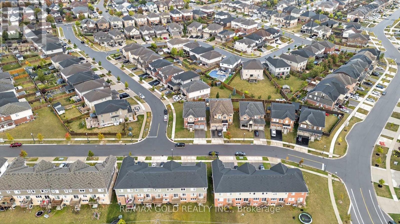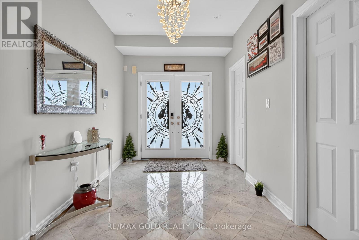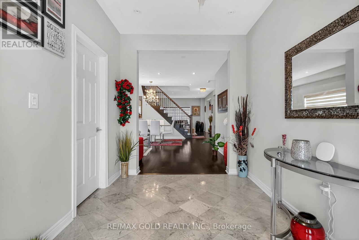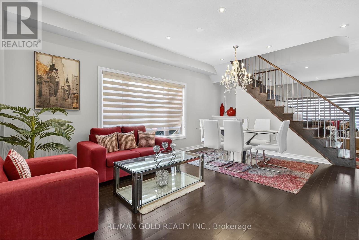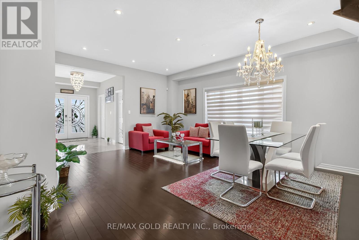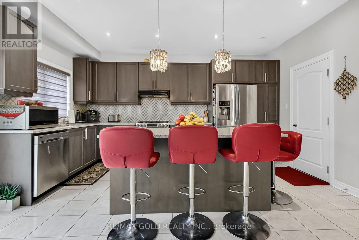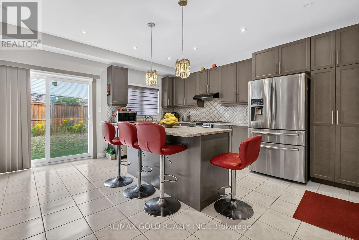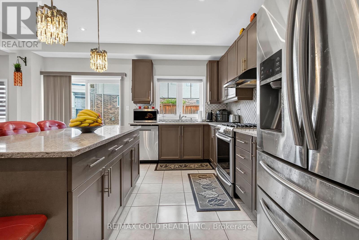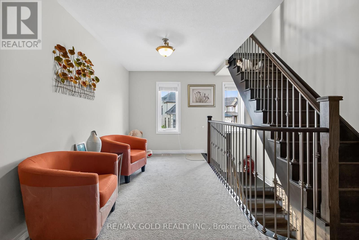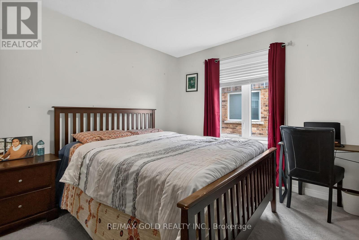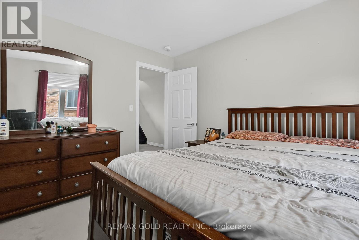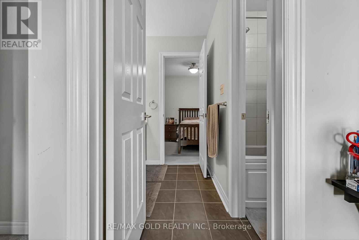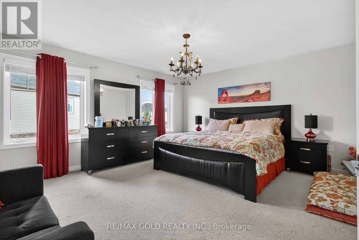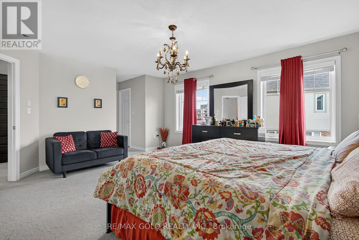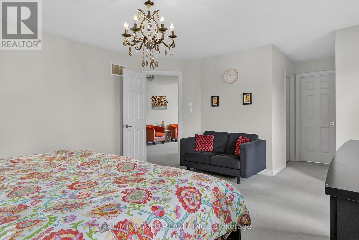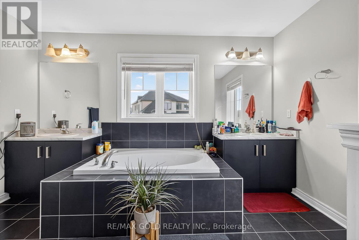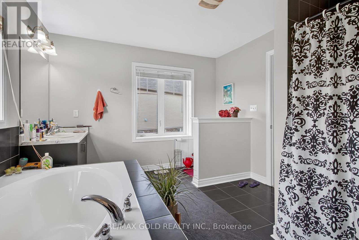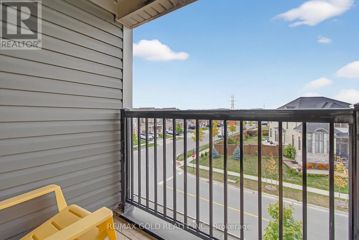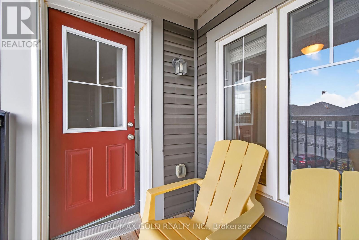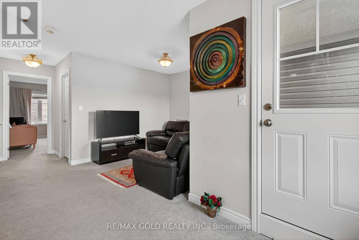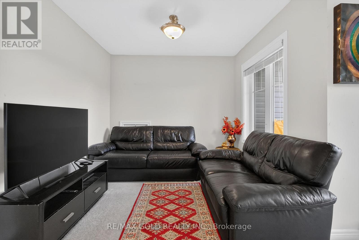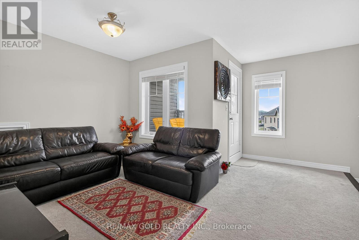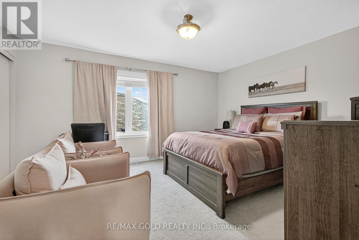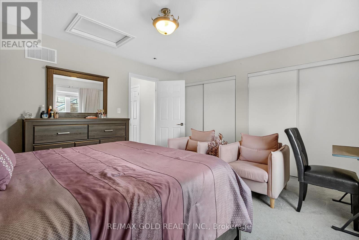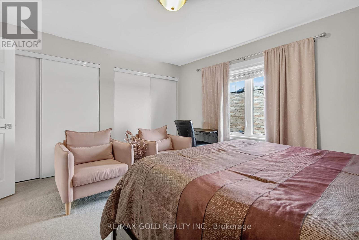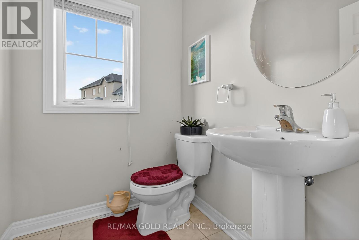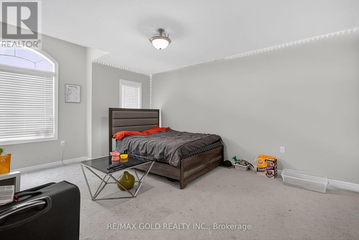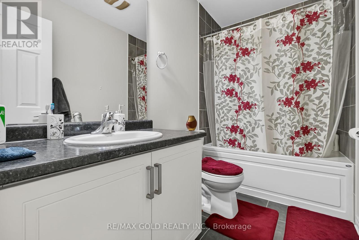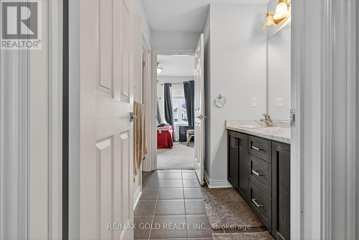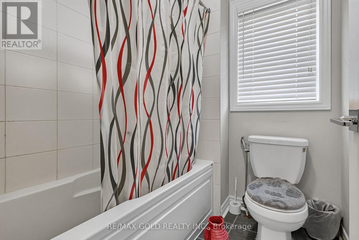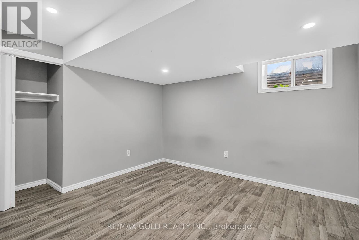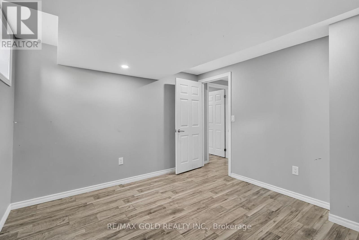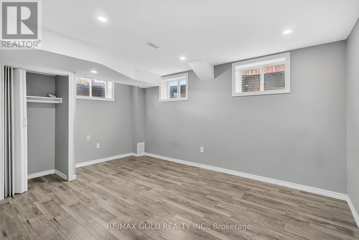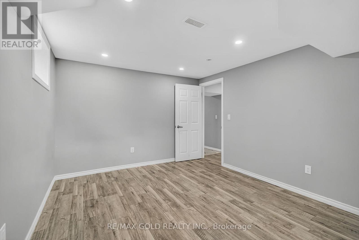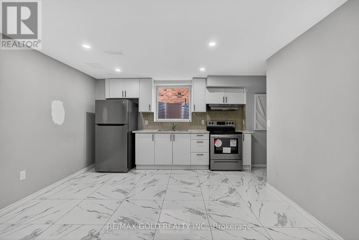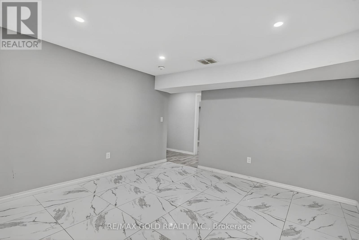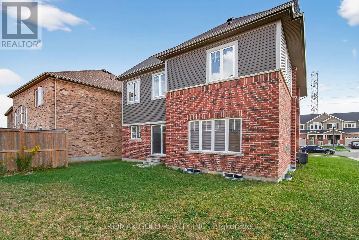135 Watermill Street Kitchener, Ontario N2P 0G4
$1,400,000
Luxury Legal Duplex, 8 Beds, 7 Baths, 4,675 Sq. Ft, Income Property. Exceptional opportunity to own a luxury legal duplex with 8 bedrooms, 7 bathrooms, and nearly4,675 sq. ft. of upgraded living space on a premium lot. The main home features, 9 feet ceiling with Pot Lights, 5 spacious bedrooms, including 3master suites with private spa-like en-suites, a Jack & Jill bathroom, and a powder room. Enjoy a chef-inspired kitchen with premium appliances, custom cabinetry, 9-foot ceiling, and modern pot lights, flowing into a bright open-concept layout and a bright open-concept layout perfect for entertaining. The fully finished legal basement suite offers 3 bedrooms, 2 full bathrooms, a full kitchen, private laundry, and a separate entrance, ideal for multi-generational living or rental income. This home combines luxury, functionality, and exceptional income potential. Perfect for large families, investors, or those seeking flexible living arrangements. (id:24801)
Property Details
| MLS® Number | X12430077 |
| Property Type | Single Family |
| Amenities Near By | Hospital, Park, Place Of Worship, Schools |
| Community Features | School Bus |
| Equipment Type | Water Heater |
| Parking Space Total | 4 |
| Rental Equipment Type | Water Heater |
Building
| Bathroom Total | 7 |
| Bedrooms Above Ground | 5 |
| Bedrooms Below Ground | 3 |
| Bedrooms Total | 8 |
| Appliances | Water Heater, Garage Door Opener |
| Basement Features | Apartment In Basement |
| Basement Type | N/a |
| Construction Style Attachment | Detached |
| Cooling Type | Central Air Conditioning |
| Exterior Finish | Brick, Stone |
| Fireplace Present | Yes |
| Flooring Type | Tile, Carpeted, Hardwood |
| Foundation Type | Poured Concrete |
| Half Bath Total | 1 |
| Heating Fuel | Natural Gas |
| Heating Type | Forced Air |
| Stories Total | 3 |
| Size Interior | 3,500 - 5,000 Ft2 |
| Type | House |
| Utility Water | Municipal Water |
Parking
| Attached Garage | |
| No Garage |
Land
| Acreage | No |
| Land Amenities | Hospital, Park, Place Of Worship, Schools |
| Sewer | Sanitary Sewer |
| Size Depth | 110 Ft ,1 In |
| Size Frontage | 55 Ft ,6 In |
| Size Irregular | 55.5 X 110.1 Ft |
| Size Total Text | 55.5 X 110.1 Ft |
Rooms
| Level | Type | Length | Width | Dimensions |
|---|---|---|---|---|
| Second Level | Primary Bedroom | 6.58 m | 4.35 m | 6.58 m x 4.35 m |
| Second Level | Bedroom 2 | 4.51 m | 4.6 m | 4.51 m x 4.6 m |
| Second Level | Bedroom 3 | 3.68 m | 3.69 m | 3.68 m x 3.69 m |
| Second Level | Bedroom 4 | 3.68 m | 3.07 m | 3.68 m x 3.07 m |
| Third Level | Loft | 6.18 m | 4.05 m | 6.18 m x 4.05 m |
| Third Level | Bedroom 5 | 3.71 m | 4.45 m | 3.71 m x 4.45 m |
| Basement | Bedroom | 4.29 m | 3.29 m | 4.29 m x 3.29 m |
| Basement | Bedroom | 3.29 m | 3.62 m | 3.29 m x 3.62 m |
| Basement | Recreational, Games Room | 3.32 m | 3.81 m | 3.32 m x 3.81 m |
| Basement | Kitchen | 1.82 m | 3.68 m | 1.82 m x 3.68 m |
| Main Level | Foyer | 2.43 m | 3.69 m | 2.43 m x 3.69 m |
| Main Level | Living Room | 4.29 m | 2.89 m | 4.29 m x 2.89 m |
| Main Level | Dining Room | 4.99 m | 3.5 m | 4.99 m x 3.5 m |
| Main Level | Family Room | 4.99 m | 4.11 m | 4.99 m x 4.11 m |
| Main Level | Kitchen | 4.6 m | 5.21 m | 4.6 m x 5.21 m |
https://www.realtor.ca/real-estate/28920124/135-watermill-street-kitchener
Contact Us
Contact us for more information
Aijaz Kolachi
Broker
2720 North Park Drive #201
Brampton, Ontario L6S 0E9
(905) 456-1010
(905) 673-8900
Mujtaba Hameed
Salesperson
5865 Mclaughlin Rd #6
Mississauga, Ontario L5R 1B8
(905) 290-6777
(905) 290-6799


