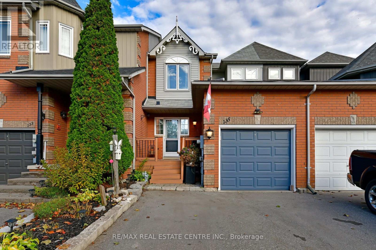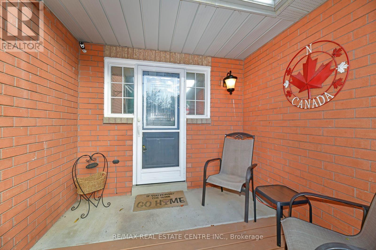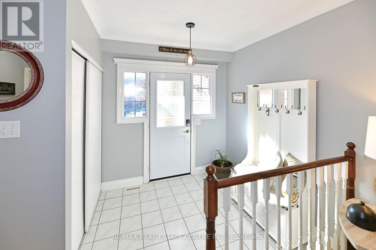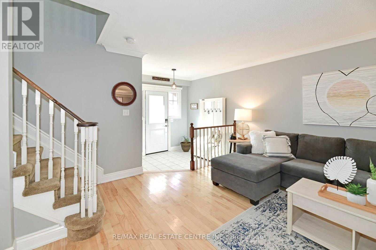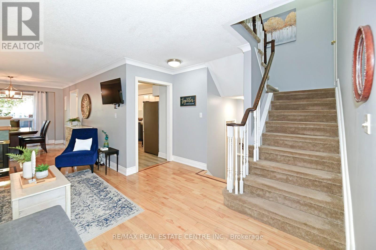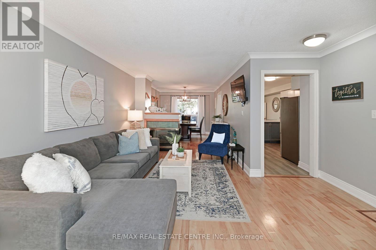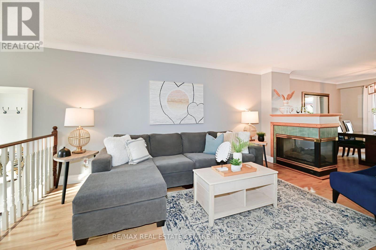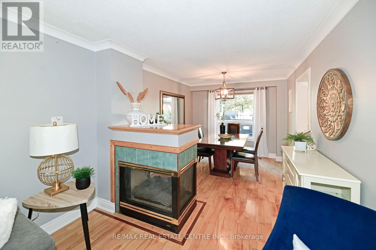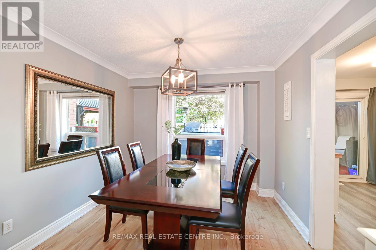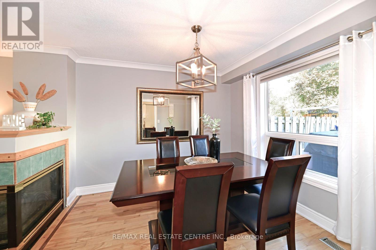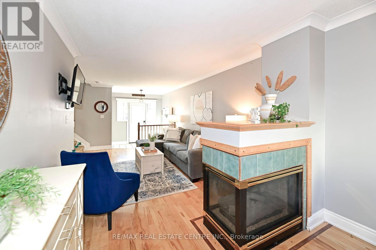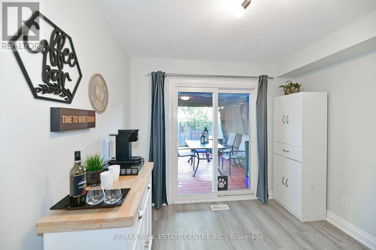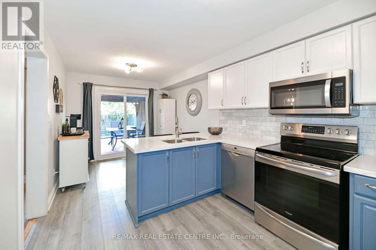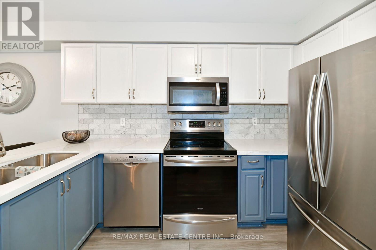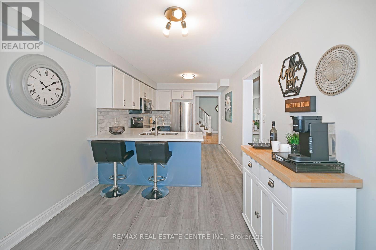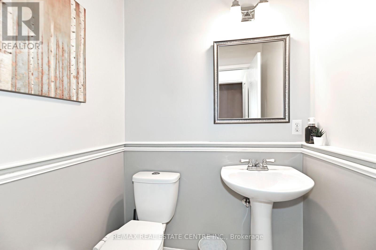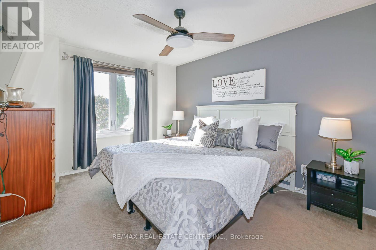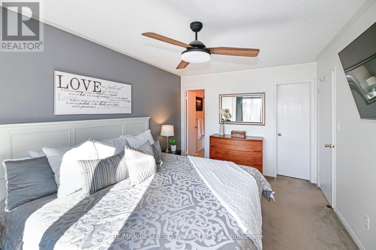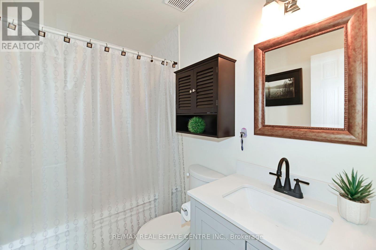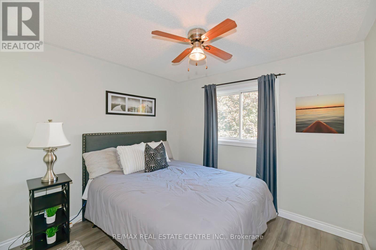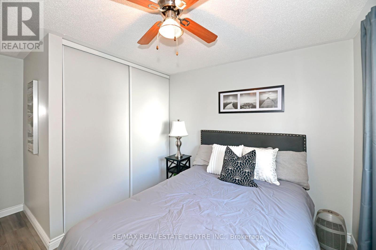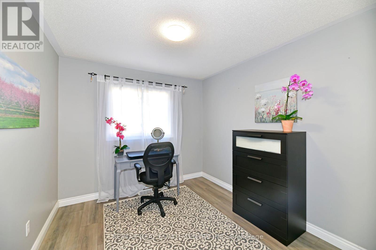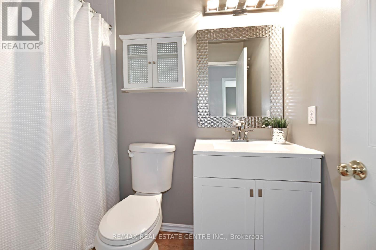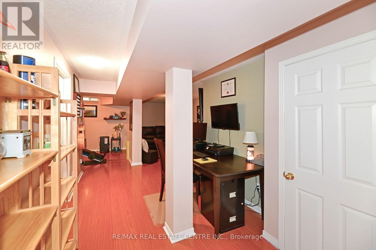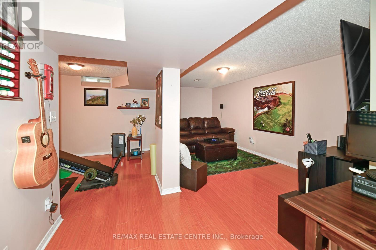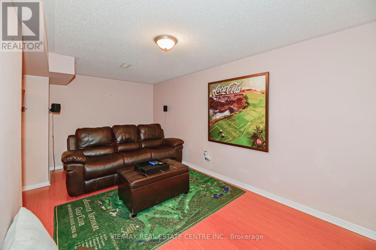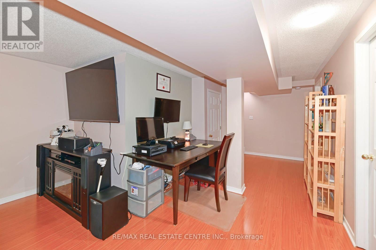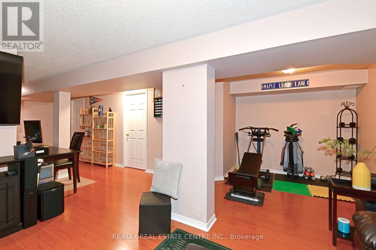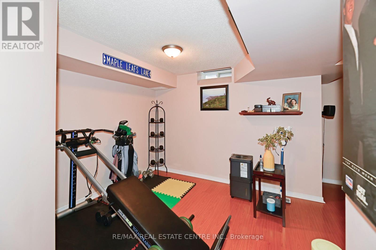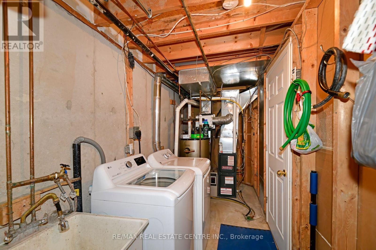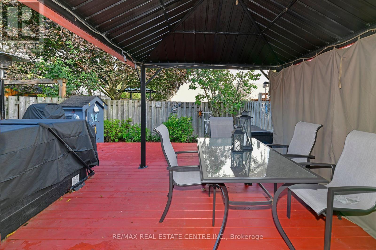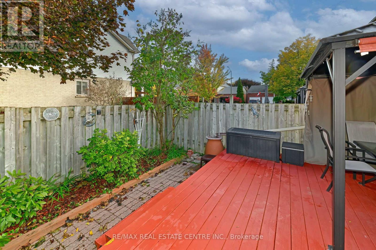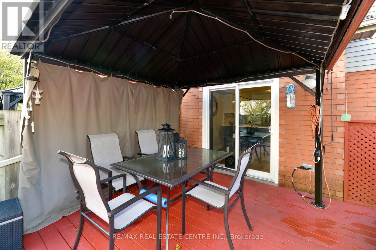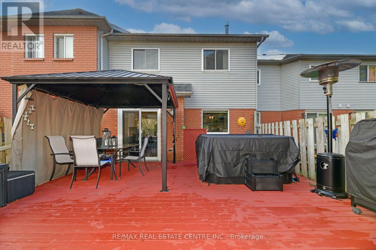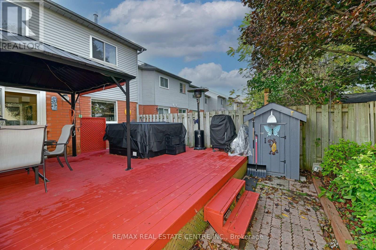135 Trewin Lane Clarington, Ontario L1C 4X3
$679,900
Welcome to your new home! This well-maintained and move-in ready 3-bedroom, 2.5-bathroom freehold townhouse offers comfort, style, and convenience in one of Bowmanville's most desirable locations. Property Highlights: *3 spacious bedrooms and 2.5 bathrooms, perfect for families or professionals. *Granite countertops in a bright, modern kitchen. *Low-maintenance backyard featuring a luxurious hot tub-ideal for relaxing under the stars at the end of the day. *Finished basement with a cozy man cave and ample storage space. *Clean and tidy throughout, showing pride of ownership. *Close to Hwy 401 for easy commuting and a walk away from the Bowmanville Creek fish ladder, where the salmon run, and minutes from downtown Bowmanville. Whether you're entertaining guests or enjoying a quiet evening, this home offers the perfect blend of comfort and convenience. Don't miss your chance to own this gem! Location, Lifestyle, and Value-All in One! (id:24801)
Property Details
| MLS® Number | E12476082 |
| Property Type | Single Family |
| Community Name | Bowmanville |
| Amenities Near By | Park, Public Transit, Schools |
| Parking Space Total | 3 |
Building
| Bathroom Total | 3 |
| Bedrooms Above Ground | 3 |
| Bedrooms Total | 3 |
| Age | 16 To 30 Years |
| Appliances | Garage Door Opener Remote(s), Water Heater, All, Dishwasher, Dryer, Microwave, Range, Stove, Washer, Refrigerator |
| Basement Development | Finished |
| Basement Type | Full (finished) |
| Construction Style Attachment | Attached |
| Cooling Type | Central Air Conditioning |
| Exterior Finish | Brick, Vinyl Siding |
| Fireplace Present | Yes |
| Flooring Type | Laminate, Hardwood, Carpeted |
| Foundation Type | Poured Concrete |
| Half Bath Total | 1 |
| Heating Fuel | Natural Gas |
| Heating Type | Forced Air |
| Stories Total | 2 |
| Size Interior | 1,100 - 1,500 Ft2 |
| Type | Row / Townhouse |
| Utility Water | Municipal Water |
Parking
| Attached Garage | |
| Garage |
Land
| Acreage | No |
| Land Amenities | Park, Public Transit, Schools |
| Sewer | Sanitary Sewer |
| Size Depth | 100 Ft ,1 In |
| Size Frontage | 20 Ft ,8 In |
| Size Irregular | 20.7 X 100.1 Ft |
| Size Total Text | 20.7 X 100.1 Ft |
Rooms
| Level | Type | Length | Width | Dimensions |
|---|---|---|---|---|
| Second Level | Primary Bedroom | 3.08 m | 4.58 m | 3.08 m x 4.58 m |
| Second Level | Bedroom 2 | 3.1 m | 4.15 m | 3.1 m x 4.15 m |
| Second Level | Bedroom 3 | 2.81 m | 3.14 m | 2.81 m x 3.14 m |
| Basement | Other | 1.98 m | 2.9 m | 1.98 m x 2.9 m |
| Basement | Recreational, Games Room | 5.78 m | 9.59 m | 5.78 m x 9.59 m |
| Basement | Utility Room | 2.9 m | 7.72 m | 2.9 m x 7.72 m |
| Main Level | Kitchen | 2.86 m | 4.06 m | 2.86 m x 4.06 m |
| Main Level | Eating Area | 2.86 m | 2.37 m | 2.86 m x 2.37 m |
| Main Level | Living Room | 4.32 m | 5.18 m | 4.32 m x 5.18 m |
| Main Level | Dining Room | 2.98 m | 3.84 m | 2.98 m x 3.84 m |
https://www.realtor.ca/real-estate/29019476/135-trewin-lane-clarington-bowmanville-bowmanville
Contact Us
Contact us for more information
Clifford Dennis Barron
Broker
www.callcliff.ca/
23 Mountainview Rd S
Georgetown, Ontario L7G 4J8
(905) 877-5211
(905) 877-5154


