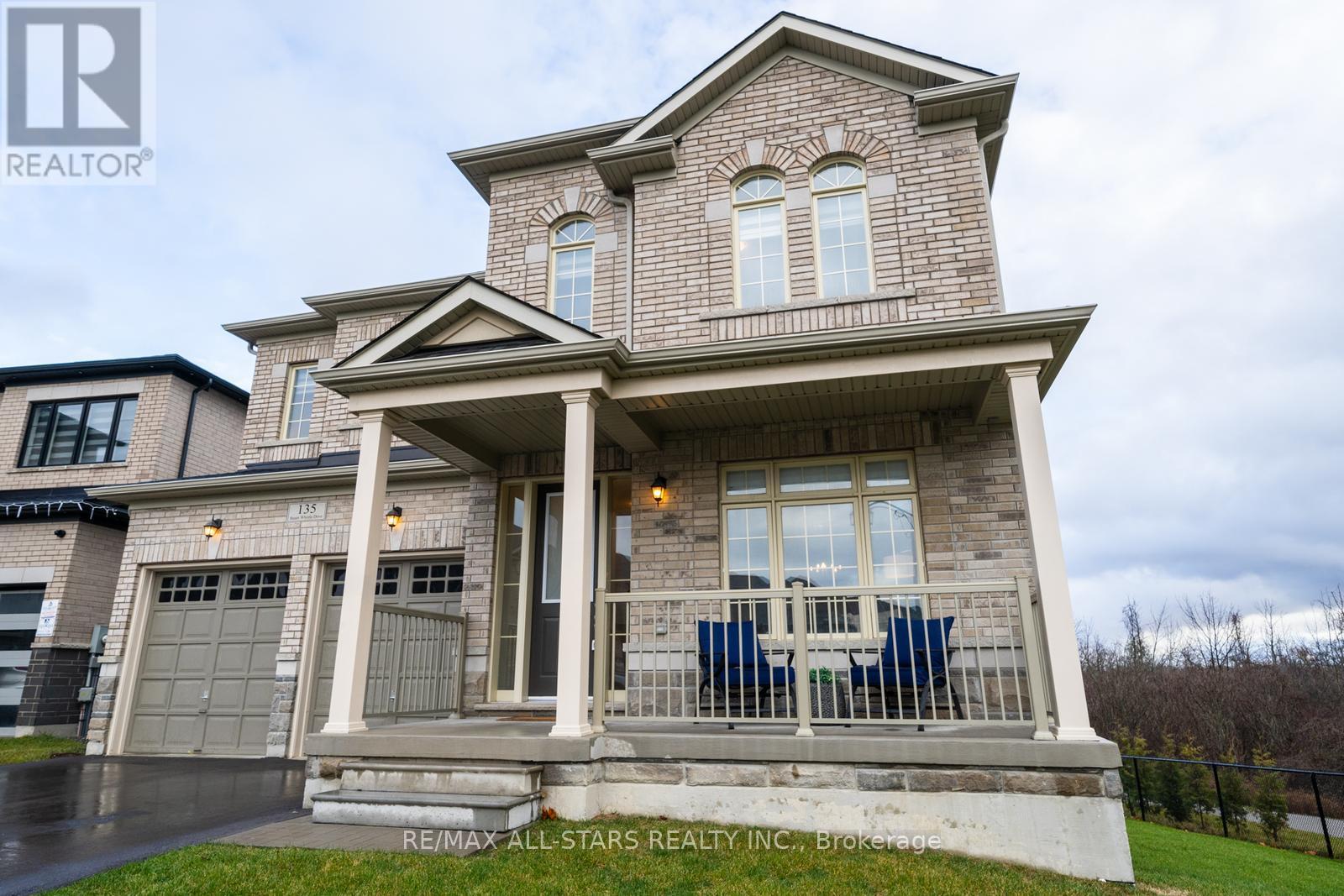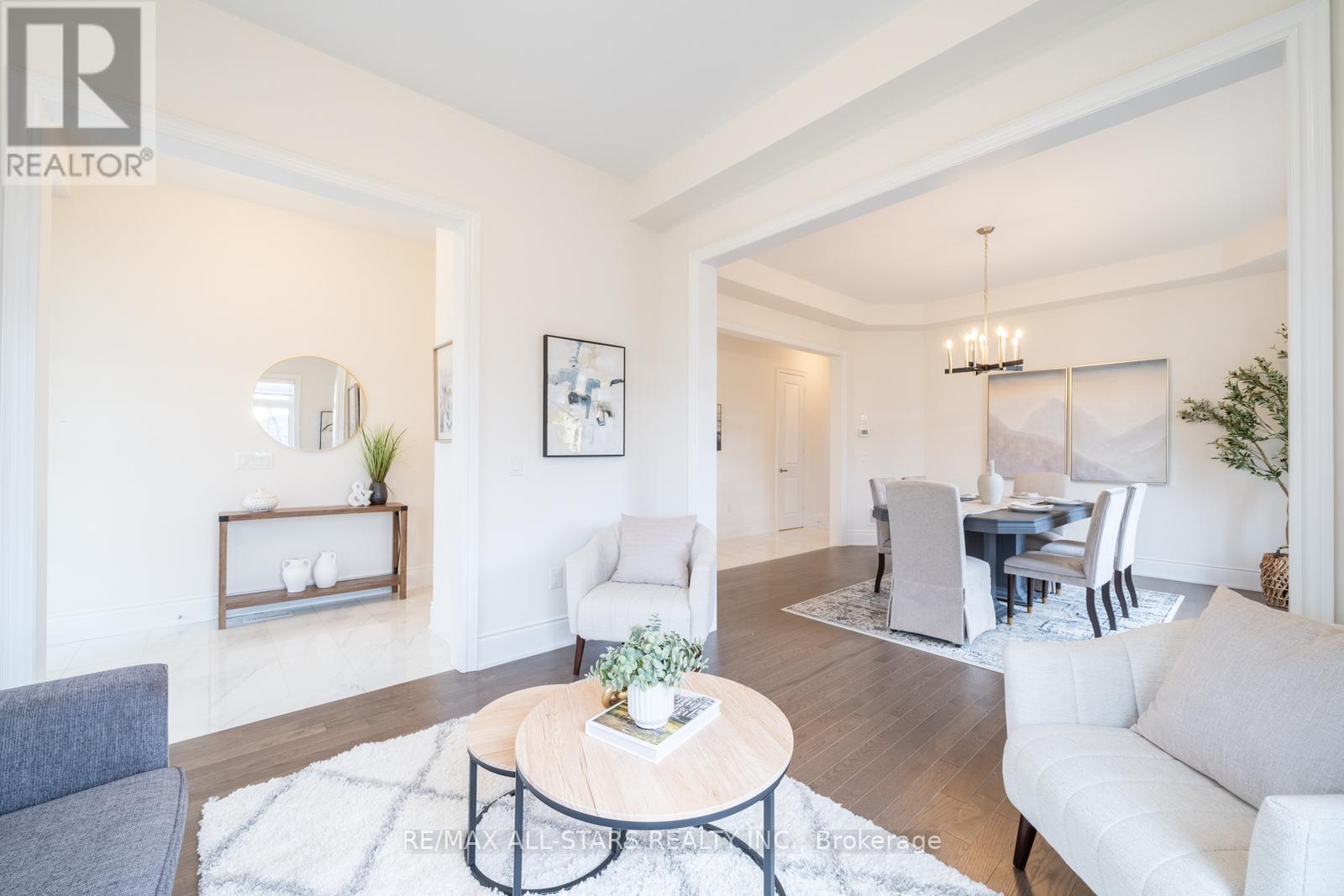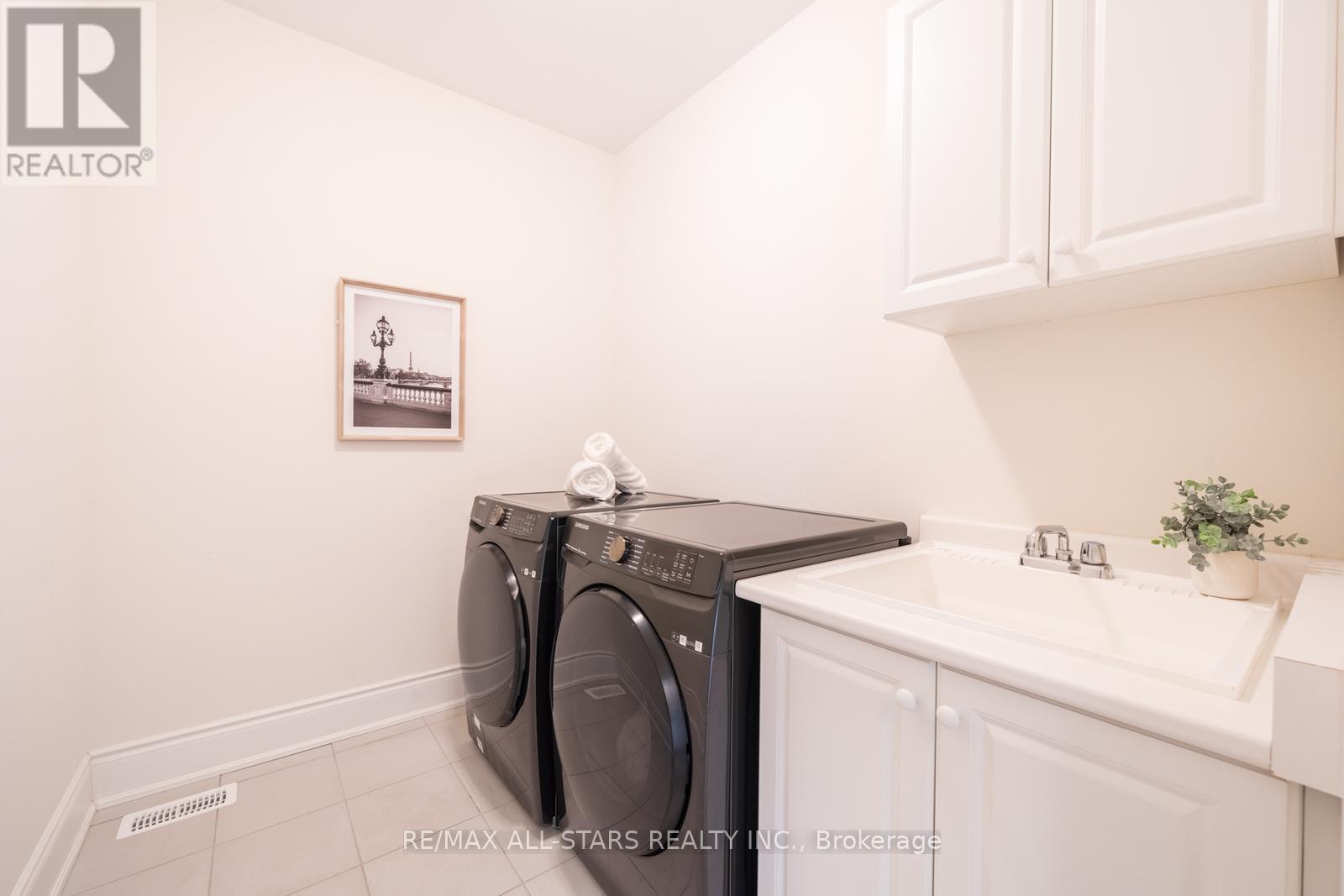135 Steam Whistle Drive Whitchurch-Stouffville, Ontario L4A 0E5
$1,895,000
Welcome to 135 Steam Whistle Drive! Beautiful & Bright 4-bedroom, 4-bathroom home in the sought-after Blue Sky Community of Stouffville. Featuring 3,370 sq. ft. of living space plus a walk-out basement, all situated on a premium ravine lot, second largest in the community! Grand 10-ft ceilings on the main level and 9-ft upstairs, hardwood floors, pot lights, and upgraded baseboards.Bright, open living/dining spaces perfect for entertaining.A chef-inspired kitchen with quartz counters, a 6-burner WOLF range, a custom-panelled fridge, a pantry, and a beverage fridge.Spacious family room with a seamless flow to the kitchen. Dedicated home office/den for work or relaxation. The primary suite boasts two large walk-in closets and a spa-like ensuite, while the generously sized bedrooms offer comfort for the whole family. The oversized backyard backs onto a tranquil ravine, offering unmatched privacy and natural beauty, a blank canvas for your dream oasis. The walk-out basement is a bright, versatile space with oversized windows is ready to become a gym, guest suite, or additional living area. Walk to top-rated schools, including a new Catholic high school and a French immersion elementary school. Enjoy parks, trails, and all that vibrant Stouffville has to offer! **** EXTRAS **** gas line for BBQ (id:24801)
Property Details
| MLS® Number | N11257426 |
| Property Type | Single Family |
| Community Name | Stouffville |
| Features | Irregular Lot Size |
| ParkingSpaceTotal | 4 |
Building
| BathroomTotal | 4 |
| BedroomsAboveGround | 4 |
| BedroomsTotal | 4 |
| Appliances | Dishwasher, Dryer, Humidifier, Range, Refrigerator, Washer, Window Coverings |
| BasementDevelopment | Unfinished |
| BasementFeatures | Walk Out |
| BasementType | N/a (unfinished) |
| ConstructionStyleAttachment | Detached |
| CoolingType | Central Air Conditioning |
| ExteriorFinish | Brick |
| FireplacePresent | Yes |
| FireplaceTotal | 1 |
| FlooringType | Porcelain Tile, Hardwood |
| FoundationType | Concrete |
| HalfBathTotal | 1 |
| HeatingFuel | Natural Gas |
| HeatingType | Forced Air |
| StoriesTotal | 2 |
| Type | House |
| UtilityWater | Municipal Water |
Parking
| Attached Garage |
Land
| Acreage | No |
| Sewer | Sanitary Sewer |
| SizeDepth | 136 Ft ,1 In |
| SizeFrontage | 32 Ft ,10 In |
| SizeIrregular | 32.91 X 136.09 Ft |
| SizeTotalText | 32.91 X 136.09 Ft |
Rooms
| Level | Type | Length | Width | Dimensions |
|---|---|---|---|---|
| Second Level | Primary Bedroom | 4.53 m | 5.78 m | 4.53 m x 5.78 m |
| Second Level | Bedroom 2 | 4.21 m | 3.39 m | 4.21 m x 3.39 m |
| Second Level | Bedroom 3 | 5.37 m | 2.75 m | 5.37 m x 2.75 m |
| Second Level | Bedroom 4 | 5.63 m | 3.67 m | 5.63 m x 3.67 m |
| Main Level | Kitchen | 4.2 m | 4.96 m | 4.2 m x 4.96 m |
| Main Level | Eating Area | 4.69 m | 2.99 m | 4.69 m x 2.99 m |
| Main Level | Living Room | 3.65 m | 3.29 m | 3.65 m x 3.29 m |
| Main Level | Dining Room | 4.4 m | 4.37 m | 4.4 m x 4.37 m |
| Main Level | Family Room | 5.11 m | 4.07 m | 5.11 m x 4.07 m |
Interested?
Contact us for more information
Dolores Trentadue
Salesperson
155 Mostar St #1-2
Stouffville, Ontario L4A 0G2
Sonya Torres
Salesperson
155 Mostar St #1-2
Stouffville, Ontario L4A 0G2











































