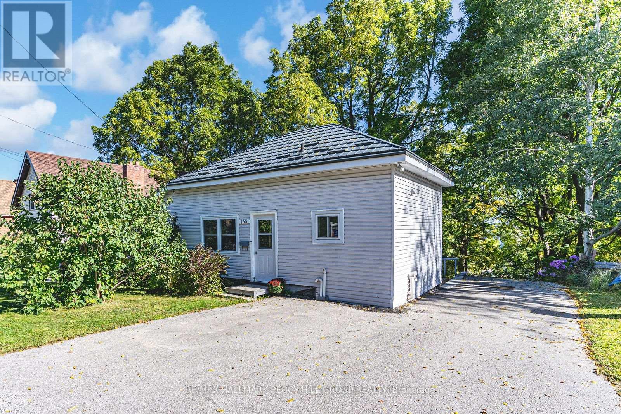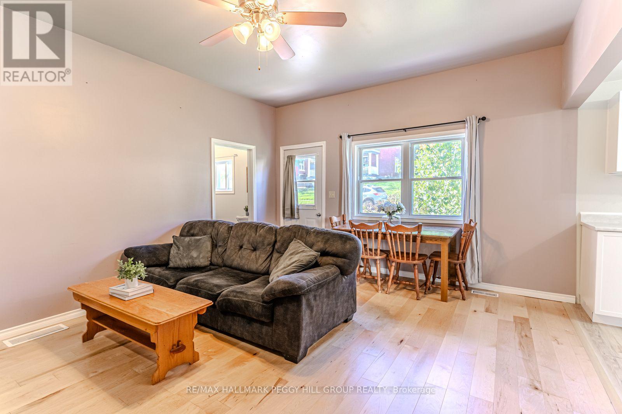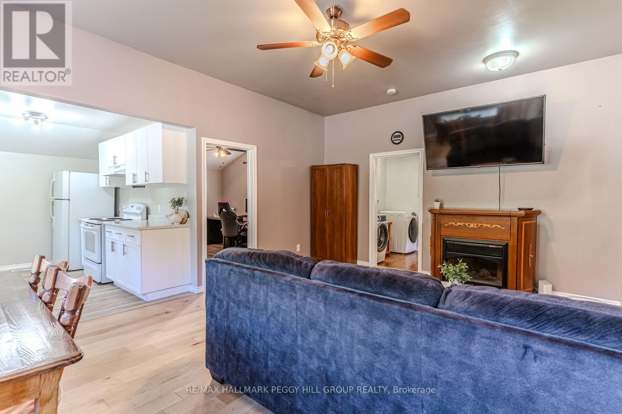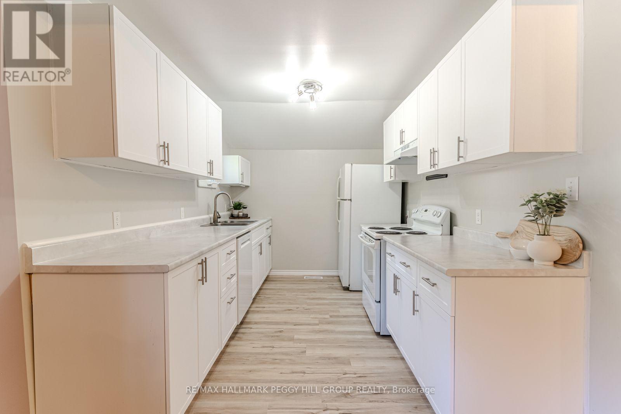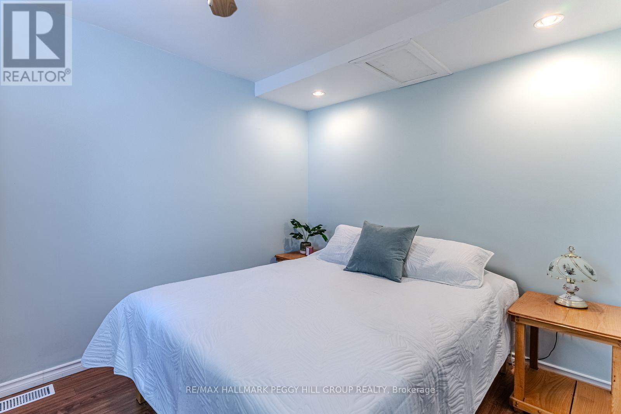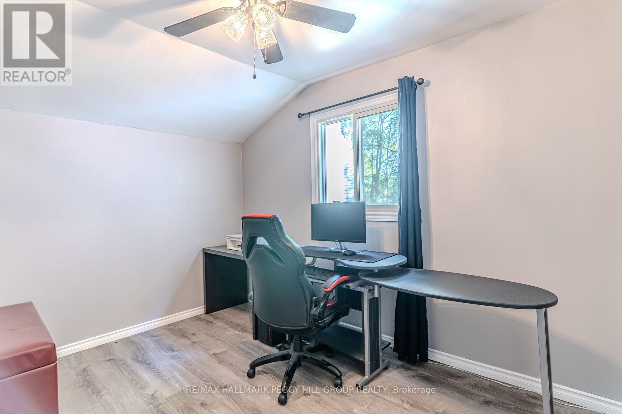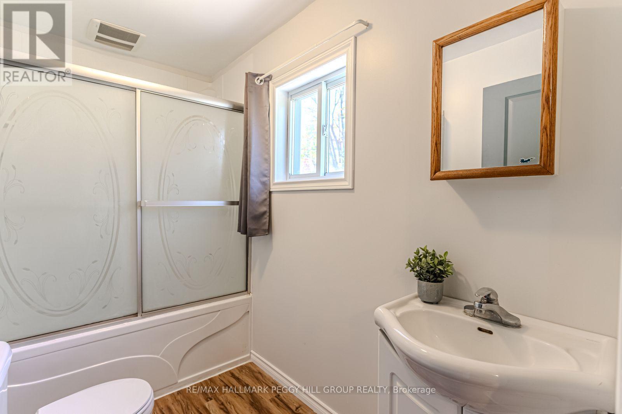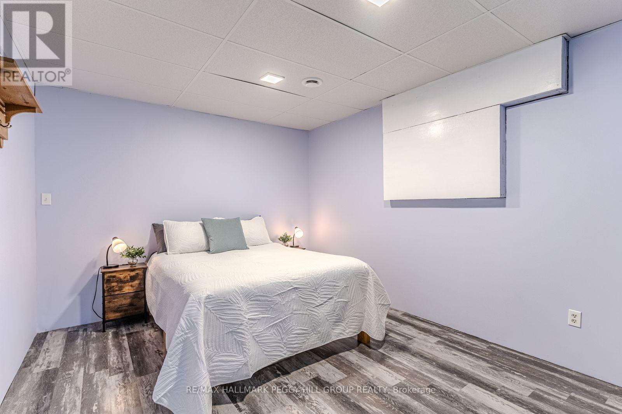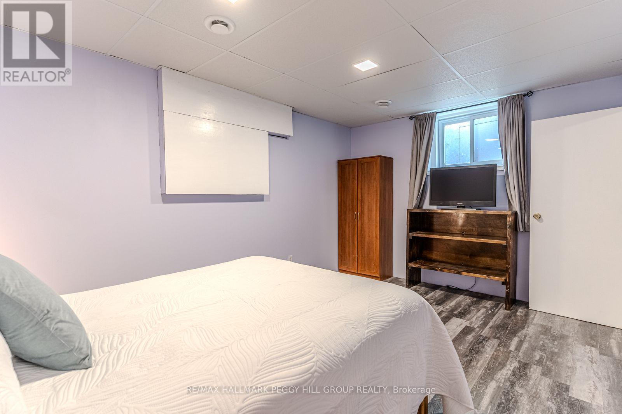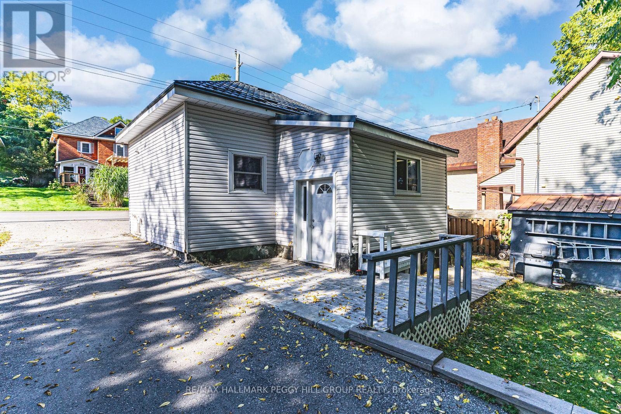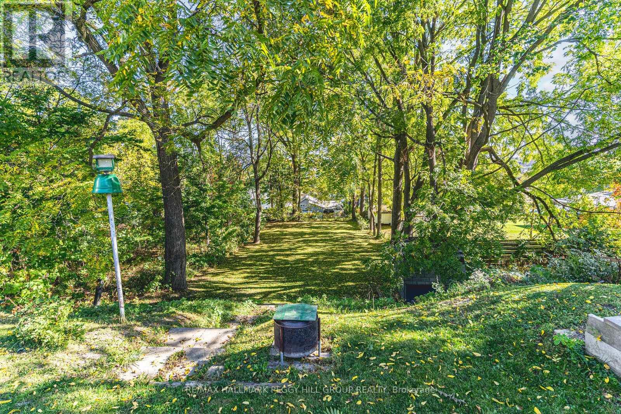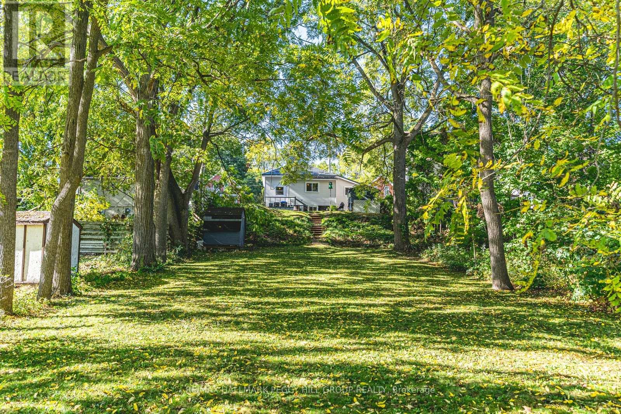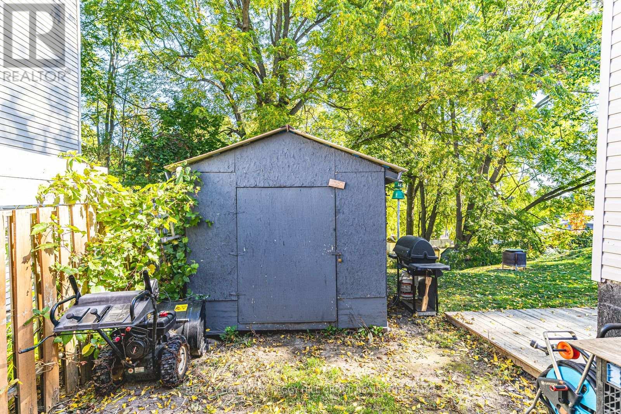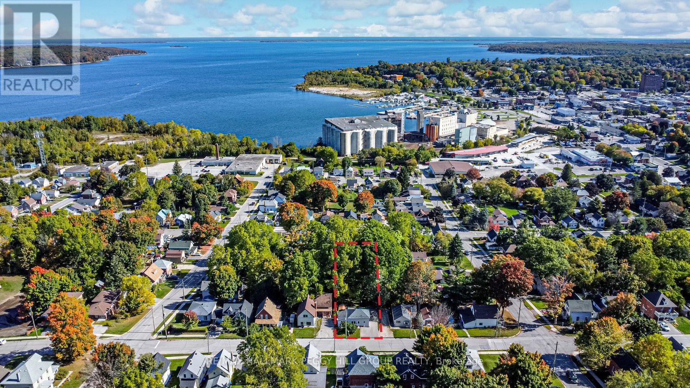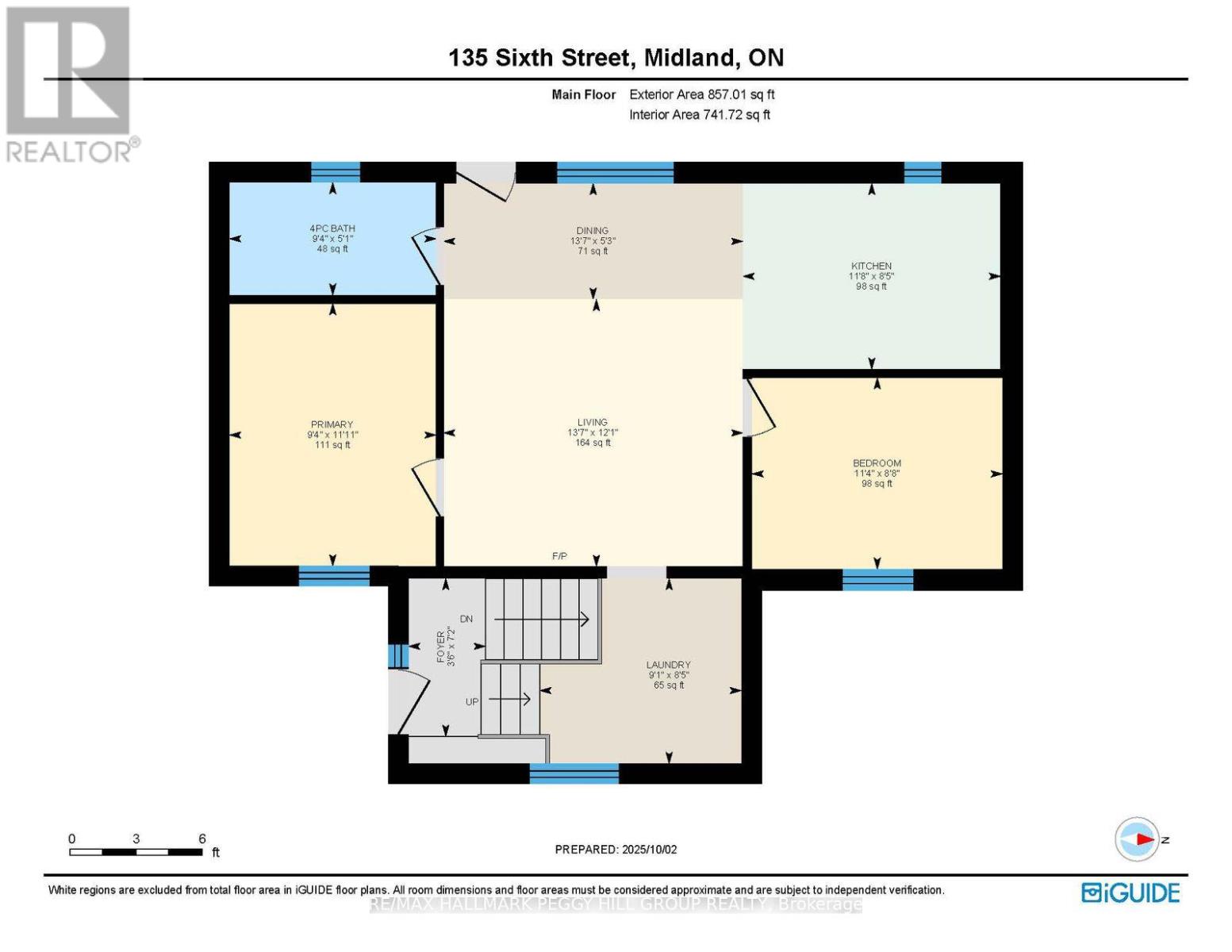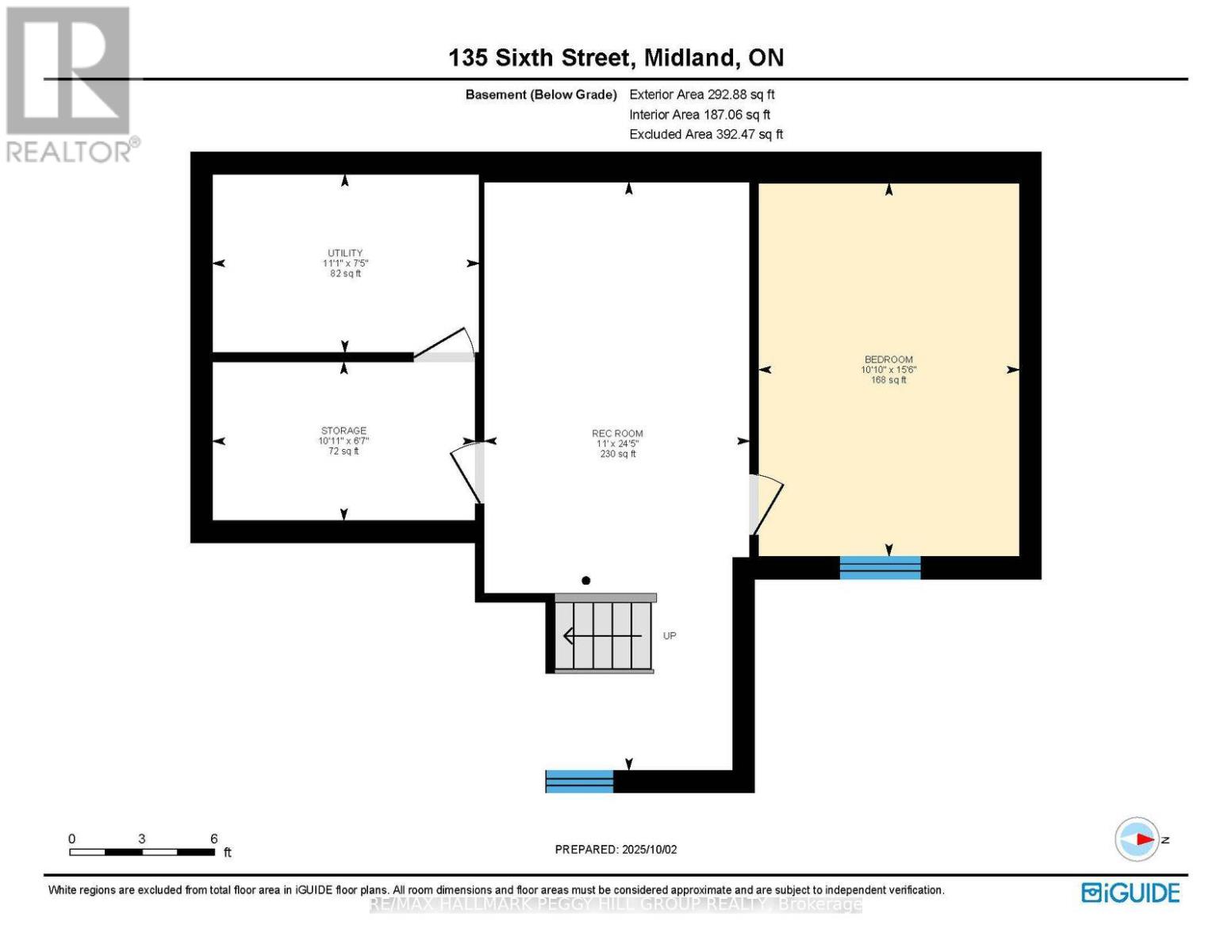135 Sixth Street Midland, Ontario L4R 3X5
$474,900
THOUGHTFULLY UPDATED BUNGALOW ON A LARGE 50 X 200 FT LOT WITH A DURABLE METAL ROOF! Situated in a prime Midland location within walking distance to schools in a great school zone, parks, downtown shops, restaurants, cafés, Midland Harbour and the beach, this charming bungalow sits on an expansive 50 x 200 ft lot with a backyard lined by mature trees for privacy, a shed for storage and plenty of green space to enjoy. Curb appeal is enhanced by a durable metal roof and a driveway that accommodates up to 5 vehicles. The updated main floor offers bright, comfortable living with easy-care flooring, an open-concept living and dining room filled with natural light, a crisp white shaker kitchen featuring complementary countertops, ample cabinetry, and generous prep space. The main floor laundry room offers a separate side door entry leading outside with direct access to the basement, providing flexibility that will appeal to investors or those seeking multi-generational living options. The partially finished, dry basement adds versatility with a 3rd bedroom and excellent potential to finish the space to suit your needs. Well-maintained and thoughtfully updated, this #HomeToStay is ideal for families, first-time buyers, and downsizers alike! (id:24801)
Property Details
| MLS® Number | S12465719 |
| Property Type | Single Family |
| Community Name | Midland |
| Amenities Near By | Marina, Schools, Place Of Worship, Park, Golf Nearby |
| Equipment Type | Water Heater, Furnace, Water Heater - Tankless, Water Softener |
| Features | Sump Pump |
| Parking Space Total | 5 |
| Rental Equipment Type | Water Heater, Furnace, Water Heater - Tankless, Water Softener |
| Structure | Deck |
Building
| Bathroom Total | 1 |
| Bedrooms Above Ground | 2 |
| Bedrooms Below Ground | 1 |
| Bedrooms Total | 3 |
| Age | 51 To 99 Years |
| Appliances | Dishwasher, Dryer, Hood Fan, Stove, Washer, Refrigerator |
| Architectural Style | Bungalow |
| Basement Development | Partially Finished |
| Basement Type | Full (partially Finished) |
| Construction Style Attachment | Detached |
| Cooling Type | None |
| Exterior Finish | Vinyl Siding |
| Foundation Type | Block |
| Heating Fuel | Natural Gas |
| Heating Type | Forced Air |
| Stories Total | 1 |
| Size Interior | 700 - 1,100 Ft2 |
| Type | House |
| Utility Water | Municipal Water |
Parking
| No Garage |
Land
| Acreage | No |
| Land Amenities | Marina, Schools, Place Of Worship, Park, Golf Nearby |
| Sewer | Sanitary Sewer |
| Size Depth | 200 Ft |
| Size Frontage | 50 Ft |
| Size Irregular | 50 X 200 Ft ; 195.93 X 50.94 X 195.74 X 50.42 Ft |
| Size Total Text | 50 X 200 Ft ; 195.93 X 50.94 X 195.74 X 50.42 Ft|under 1/2 Acre |
| Surface Water | Lake/pond |
| Zoning Description | R3 |
Rooms
| Level | Type | Length | Width | Dimensions |
|---|---|---|---|---|
| Basement | Bedroom 3 | 4.72 m | 3.3 m | 4.72 m x 3.3 m |
| Main Level | Kitchen | 2.57 m | 3.56 m | 2.57 m x 3.56 m |
| Main Level | Dining Room | 1.6 m | 4.14 m | 1.6 m x 4.14 m |
| Main Level | Living Room | 3.68 m | 4.14 m | 3.68 m x 4.14 m |
| Main Level | Primary Bedroom | 3.63 m | 2.84 m | 3.63 m x 2.84 m |
| Main Level | Bedroom 2 | 2.64 m | 3.45 m | 2.64 m x 3.45 m |
| Main Level | Laundry Room | 2.57 m | 2.77 m | 2.57 m x 2.77 m |
| Ground Level | Foyer | 2.18 m | 1.07 m | 2.18 m x 1.07 m |
https://www.realtor.ca/real-estate/28996813/135-sixth-street-midland-midland
Contact Us
Contact us for more information
Peggy Hill
Broker
peggyhill.com/
374 Huronia Road #101, 106415 & 106419
Barrie, Ontario L4N 8Y9
(705) 739-4455
(866) 919-5276
www.peggyhill.com/
Jaime Darroch
Salesperson
374 Huronia Road #101, 106415 & 106419
Barrie, Ontario L4N 8Y9
(705) 739-4455
(866) 919-5276
www.peggyhill.com/


