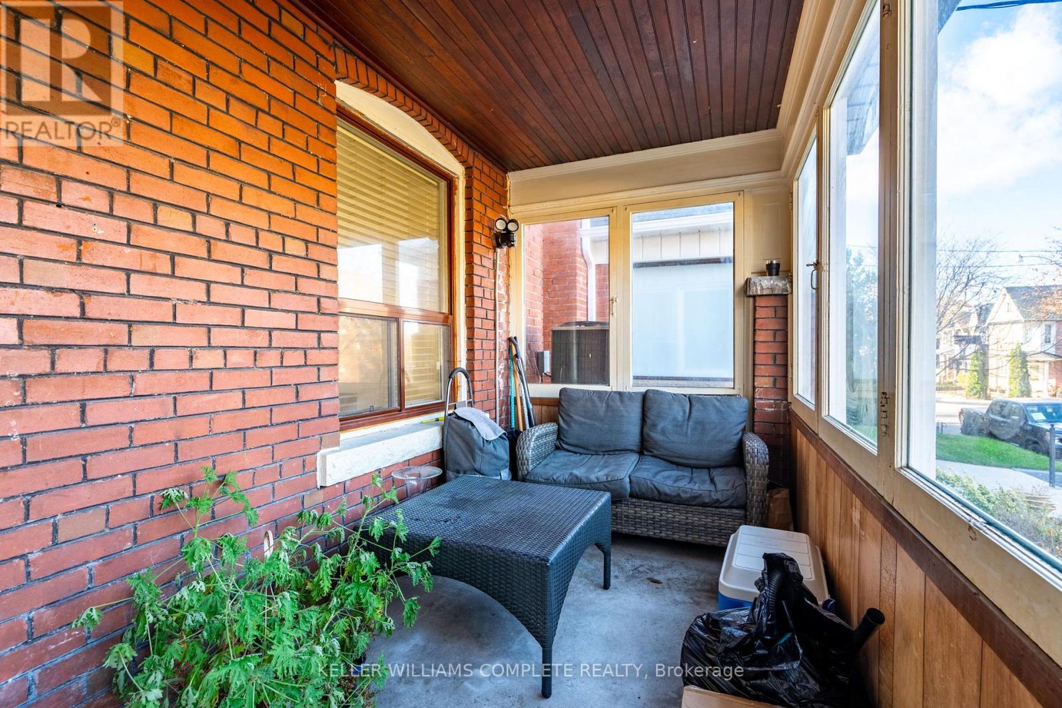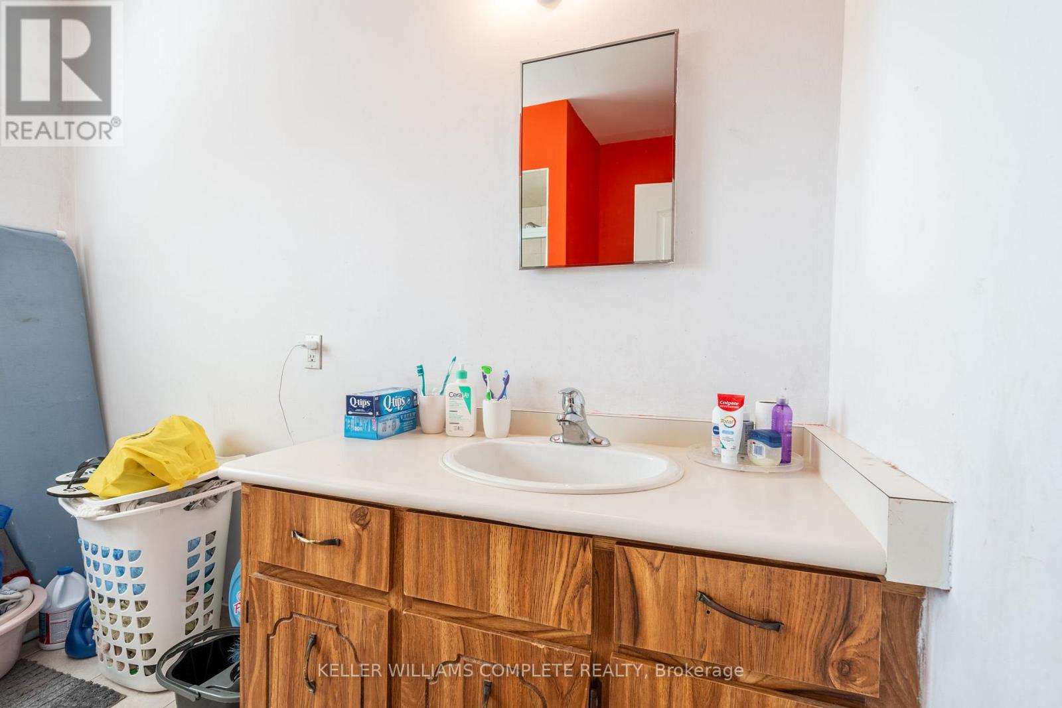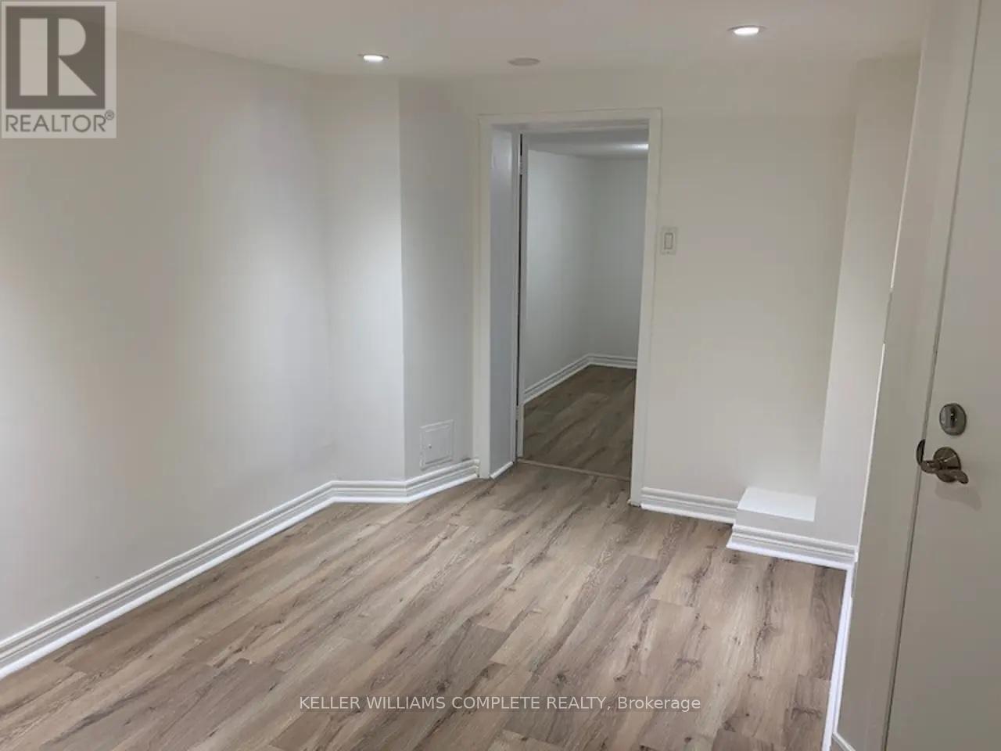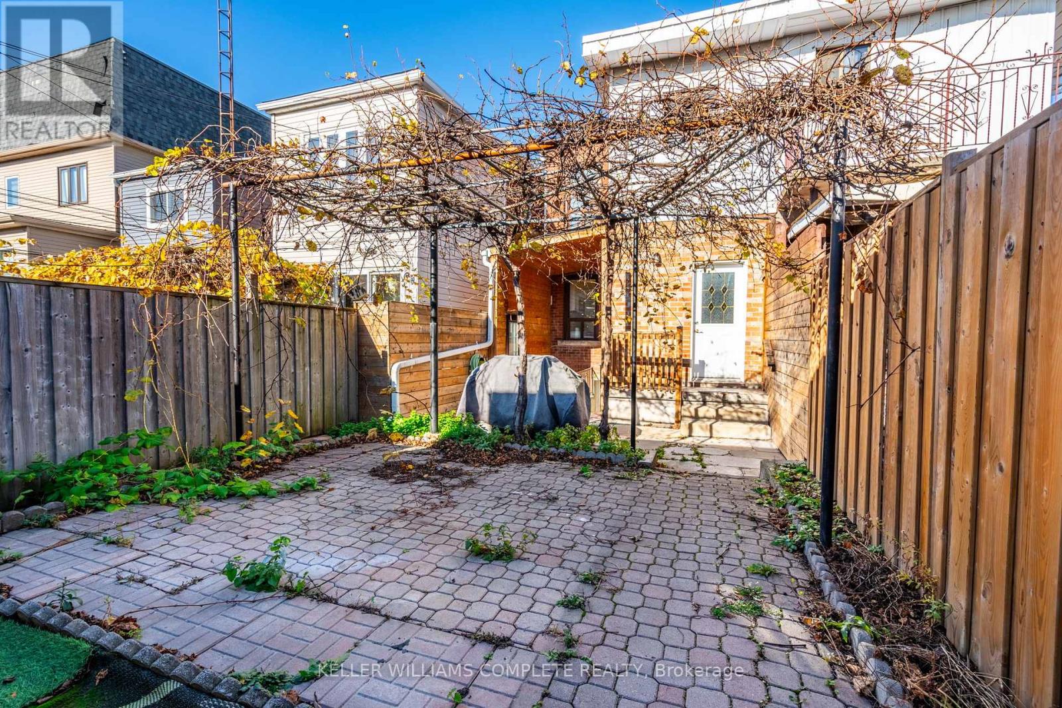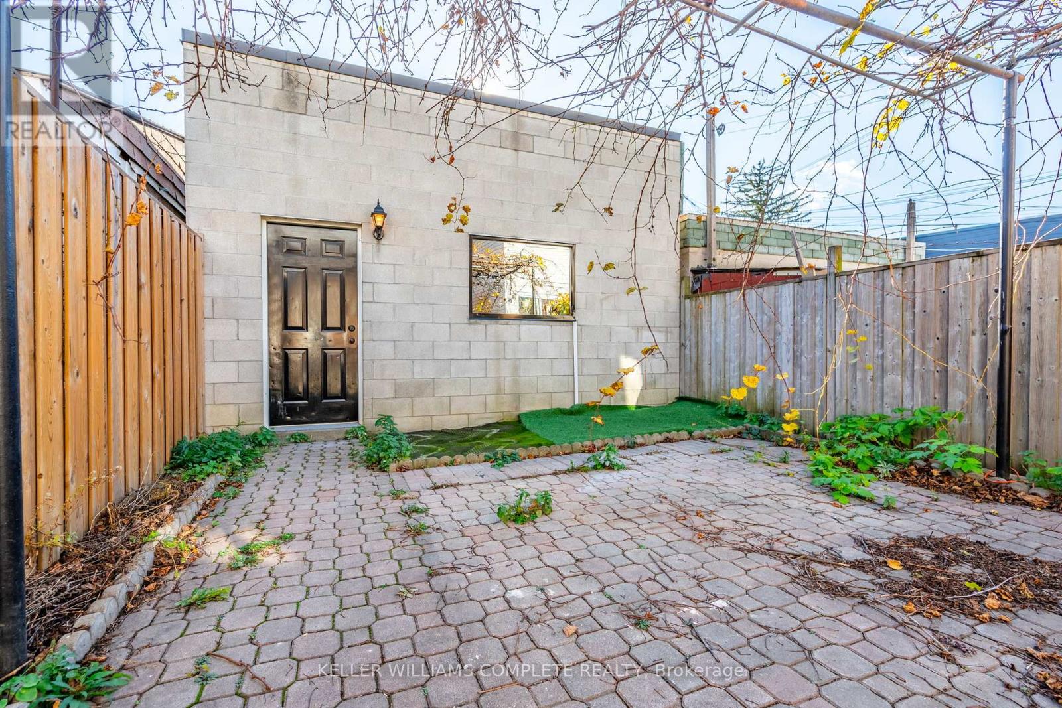135 Hope Street Toronto, Ontario M6E 1K2
$1,349,800
Incredible opportunity for investors!!! With 3 self-contained units, the potential is endless for this well-maintained 1,403 sqft semi-detached property. All 3 units are currently occupied and generating income. The property also boasts a 2-car detached garage plus 1 additional parking space in the laneway, providing plenty of parking for tenants or your own use. The garage also offers excellent potential for extra income if rented out for storage or parking. Ideally located in the vibrant Corso Italia neighbourhood, this property is conveniently close to public transit, schools, shops, restaurants, parks and more! If you're looking for an income-generating property in a fantastic location, this is it - don't miss out! **** EXTRAS **** Laneway housing report available upon request (id:24801)
Property Details
| MLS® Number | W10431601 |
| Property Type | Single Family |
| Community Name | Corso Italia-Davenport |
| AmenitiesNearBy | Park, Place Of Worship, Public Transit, Schools |
| CommunityFeatures | Community Centre |
| Features | Lane, Paved Yard |
| ParkingSpaceTotal | 3 |
Building
| BathroomTotal | 3 |
| BedroomsAboveGround | 3 |
| BedroomsBelowGround | 2 |
| BedroomsTotal | 5 |
| Appliances | Water Heater, Dryer, Microwave, Refrigerator, Stove, Washer |
| BasementDevelopment | Finished |
| BasementType | Full (finished) |
| CoolingType | Central Air Conditioning |
| ExteriorFinish | Aluminum Siding, Brick |
| FoundationType | Stone |
| HeatingFuel | Natural Gas |
| HeatingType | Forced Air |
| StoriesTotal | 2 |
| SizeInterior | 1099.9909 - 1499.9875 Sqft |
| Type | Triplex |
| UtilityWater | Municipal Water |
Parking
| Detached Garage |
Land
| Acreage | No |
| LandAmenities | Park, Place Of Worship, Public Transit, Schools |
| Sewer | Sanitary Sewer |
| SizeDepth | 120 Ft |
| SizeFrontage | 18 Ft ,1 In |
| SizeIrregular | 18.1 X 120 Ft |
| SizeTotalText | 18.1 X 120 Ft|under 1/2 Acre |
| ZoningDescription | R (d.06) (x742) |
Rooms
| Level | Type | Length | Width | Dimensions |
|---|---|---|---|---|
| Second Level | Living Room | 2.64 m | 4.39 m | 2.64 m x 4.39 m |
| Second Level | Kitchen | 1.88 m | 3.76 m | 1.88 m x 3.76 m |
| Second Level | Bedroom 2 | 4.55 m | 3.4 m | 4.55 m x 3.4 m |
| Second Level | Bedroom 3 | 2.77 m | 2.92 m | 2.77 m x 2.92 m |
| Second Level | Bathroom | 2.59 m | 2.79 m | 2.59 m x 2.79 m |
| Basement | Laundry Room | 1.73 m | 2.31 m | 1.73 m x 2.31 m |
| Main Level | Living Room | 3.61 m | 3.96 m | 3.61 m x 3.96 m |
| Main Level | Kitchen | 2.03 m | 3.61 m | 2.03 m x 3.61 m |
| Main Level | Dining Room | 2.39 m | 3.02 m | 2.39 m x 3.02 m |
| Main Level | Bedroom | 3.38 m | 3.4 m | 3.38 m x 3.4 m |
| Main Level | Bathroom | 1.04 m | 2.72 m | 1.04 m x 2.72 m |
Interested?
Contact us for more information
Diane Price
Salesperson
1044 Cannon St East Unit T
Hamilton, Ontario L8L 2H7



