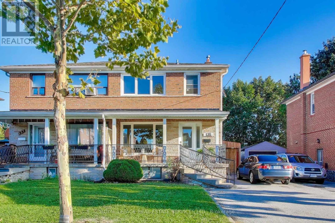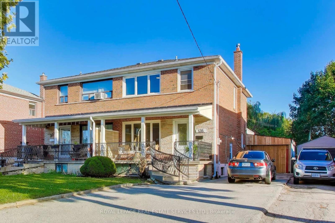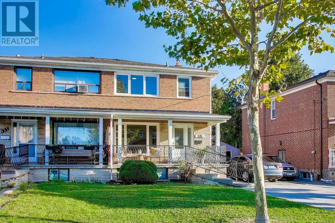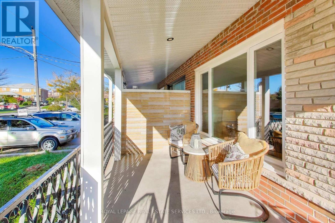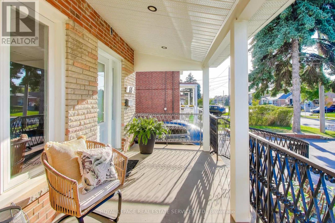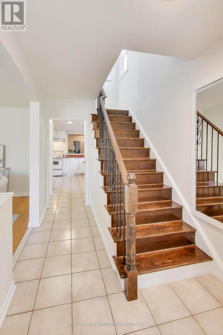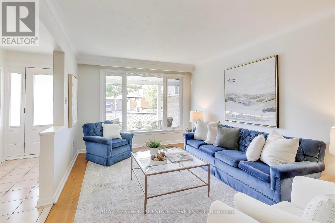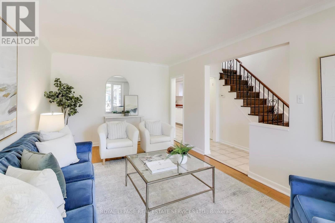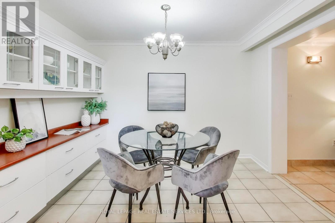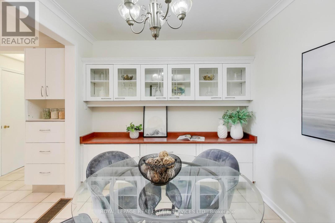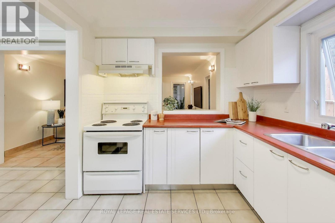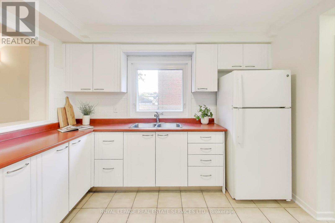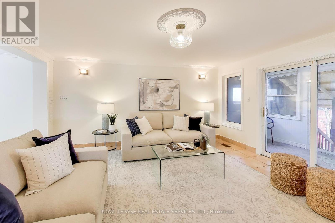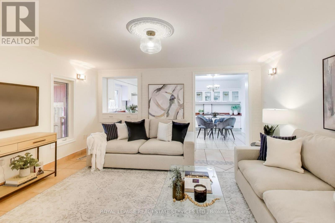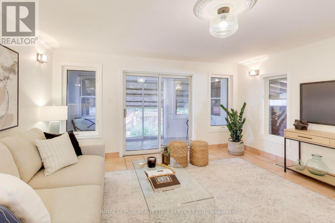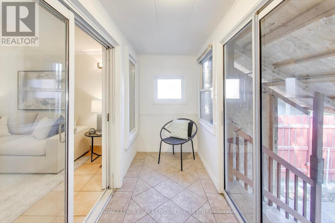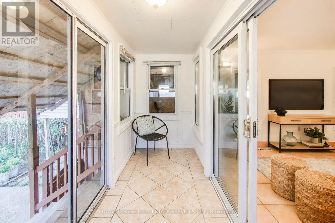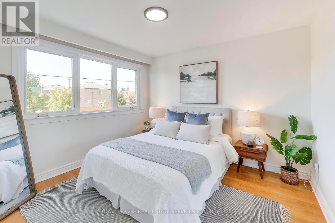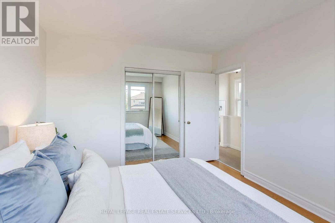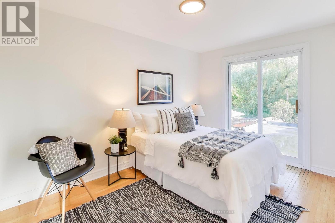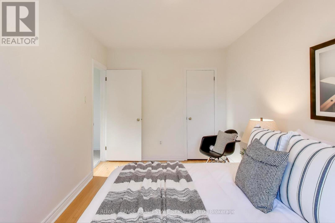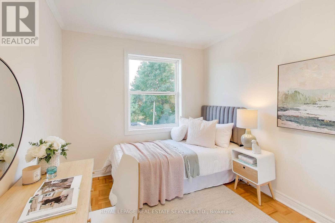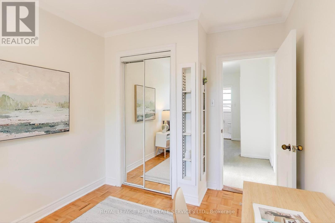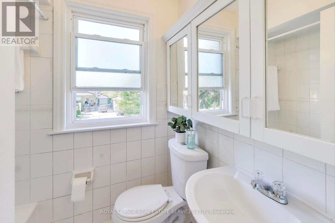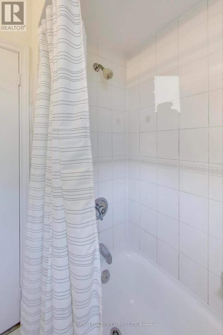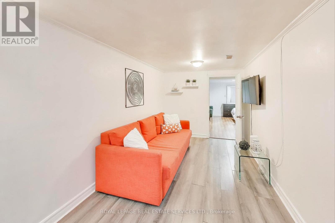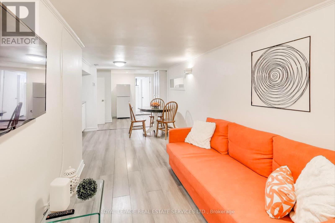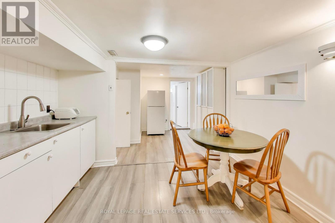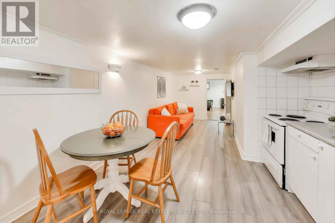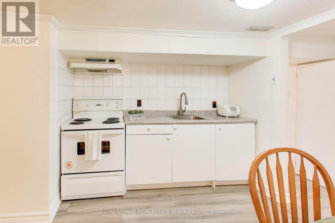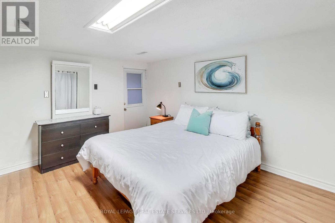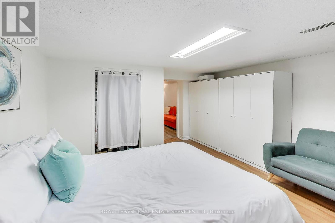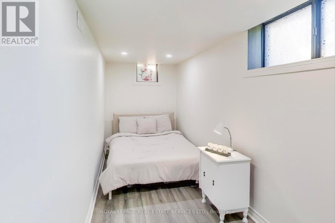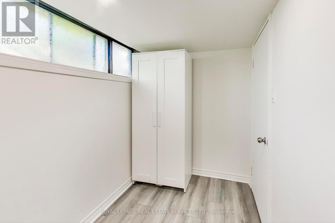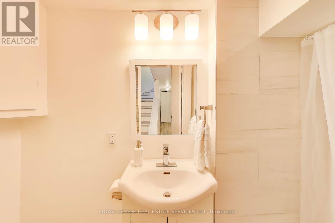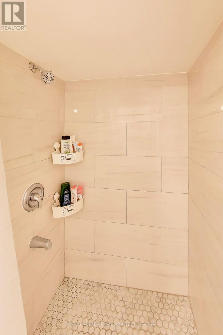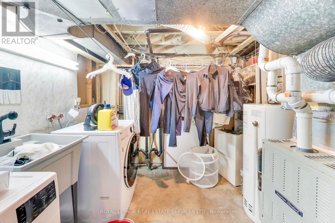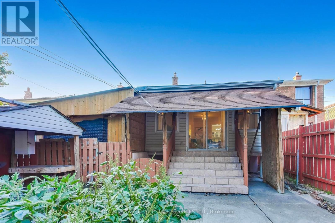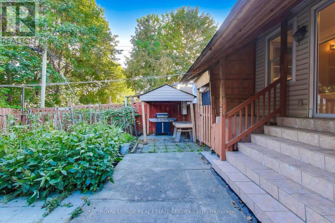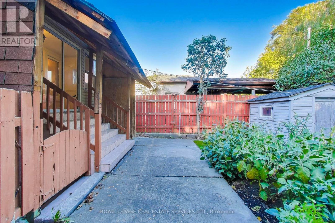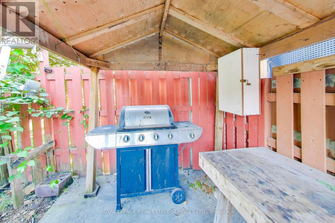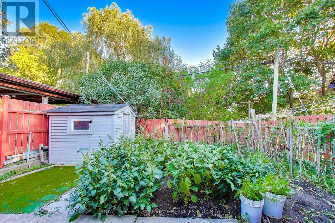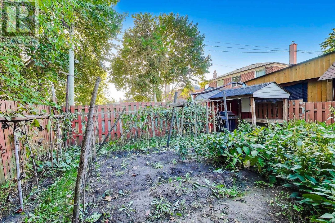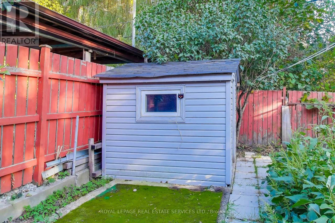135 Giltspur Drive Toronto, Ontario M3L 1M4
$949,000
Welcome to 135 Giltspur DriveTucked away on a quiet, family-friendly street in the heart of Glenfield-Jane Heights, this spacious semi-detached home offers exceptional indoor and outdoor living with direct access to nature and endless potential for multi-generational families or investors alike. Set on a 30 x 115 ft lot backing directly onto Downsview Dells Park, the home enjoys rare privacy and a lush, tree-filled backdrop a true urban escape. Thoughtfully extended on two levels, the property provides additional square footage on both the main floor and lower level, creating a versatile layout ideal for modern living. The main floor features a large, light-filled living room that flows into an eat-in kitchen with an abundance of cabinetry and storage. At the rear, an enormous family addition provides the perfect gathering space for entertaining family and friends, leading to a sunroom overlooking the private garden perfect for morning coffee or summer evenings surrounded by greenery. Upstairs, you'll find three generous, sun-drenched bedrooms and a well-appointed family bathroom, all offering plenty of space for growing families.The lower level, also part of the homes extension, is designed with rental or in-law suite potential, complete with two bedrooms, a modern bathroom, kitchen, and separate entrance an ideal opportunity for additional income or extended family living. A garage provides added storage or the perfect space for a workshop. Located within walking distance of parks, playgrounds, community centres, schools, and local shops, and just minutes from major transit routes and Downsview Park, this property combines the tranquility of a natural setting with the convenience of city living.135 Giltspur Drive a home with space, flexibility, and a connection to nature in one of Torontos most vibrant and evolving communities. (id:24801)
Open House
This property has open houses!
2:00 pm
Ends at:4:00 pm
Property Details
| MLS® Number | W12462680 |
| Property Type | Single Family |
| Community Name | Glenfield-Jane Heights |
| Equipment Type | Water Heater |
| Parking Space Total | 4 |
| Rental Equipment Type | Water Heater |
Building
| Bathroom Total | 2 |
| Bedrooms Above Ground | 3 |
| Bedrooms Below Ground | 2 |
| Bedrooms Total | 5 |
| Appliances | All |
| Basement Development | Finished |
| Basement Features | Separate Entrance |
| Basement Type | N/a (finished) |
| Construction Style Attachment | Semi-detached |
| Cooling Type | Central Air Conditioning |
| Exterior Finish | Brick |
| Flooring Type | Hardwood, Tile |
| Heating Fuel | Natural Gas |
| Heating Type | Forced Air |
| Stories Total | 2 |
| Size Interior | 1,500 - 2,000 Ft2 |
| Type | House |
| Utility Water | Municipal Water |
Parking
| Detached Garage | |
| No Garage |
Land
| Acreage | No |
| Sewer | Sanitary Sewer |
| Size Depth | 115 Ft |
| Size Frontage | 30 Ft |
| Size Irregular | 30 X 115 Ft |
| Size Total Text | 30 X 115 Ft |
Rooms
| Level | Type | Length | Width | Dimensions |
|---|---|---|---|---|
| Second Level | Primary Bedroom | 3.2 m | 3.4 m | 3.2 m x 3.4 m |
| Second Level | Bedroom 2 | 2.5 m | 4.2 m | 2.5 m x 4.2 m |
| Second Level | Bedroom 3 | 2.7 m | 2.8 m | 2.7 m x 2.8 m |
| Basement | Bedroom 5 | 4 m | 4.3 m | 4 m x 4.3 m |
| Basement | Living Room | 2.3 m | 3.5 m | 2.3 m x 3.5 m |
| Basement | Bedroom 4 | 5.2 m | 1.7 m | 5.2 m x 1.7 m |
| Basement | Kitchen | 3.4 m | 5.1 m | 3.4 m x 5.1 m |
| Main Level | Living Room | 3.2 m | 5.1 m | 3.2 m x 5.1 m |
| Main Level | Dining Room | 2.6 m | 3.3 m | 2.6 m x 3.3 m |
| Main Level | Kitchen | 2.6 m | 3.3 m | 2.6 m x 3.3 m |
| Main Level | Family Room | 4.5 m | 4.7 m | 4.5 m x 4.7 m |
Contact Us
Contact us for more information
Gillian Alice Ritchie
Broker
(647) 618-0619
www.redsquareteam.com/
www.facebook.com/RedSquareTeam/
2320 Bloor Street West
Toronto, Ontario M6S 1P2
(416) 762-8255
(416) 762-8853
Maggy Godard
Salesperson
2320 Bloor St West Suite A
Toronto, Ontario M6S 1P2
(416) 762-8255


