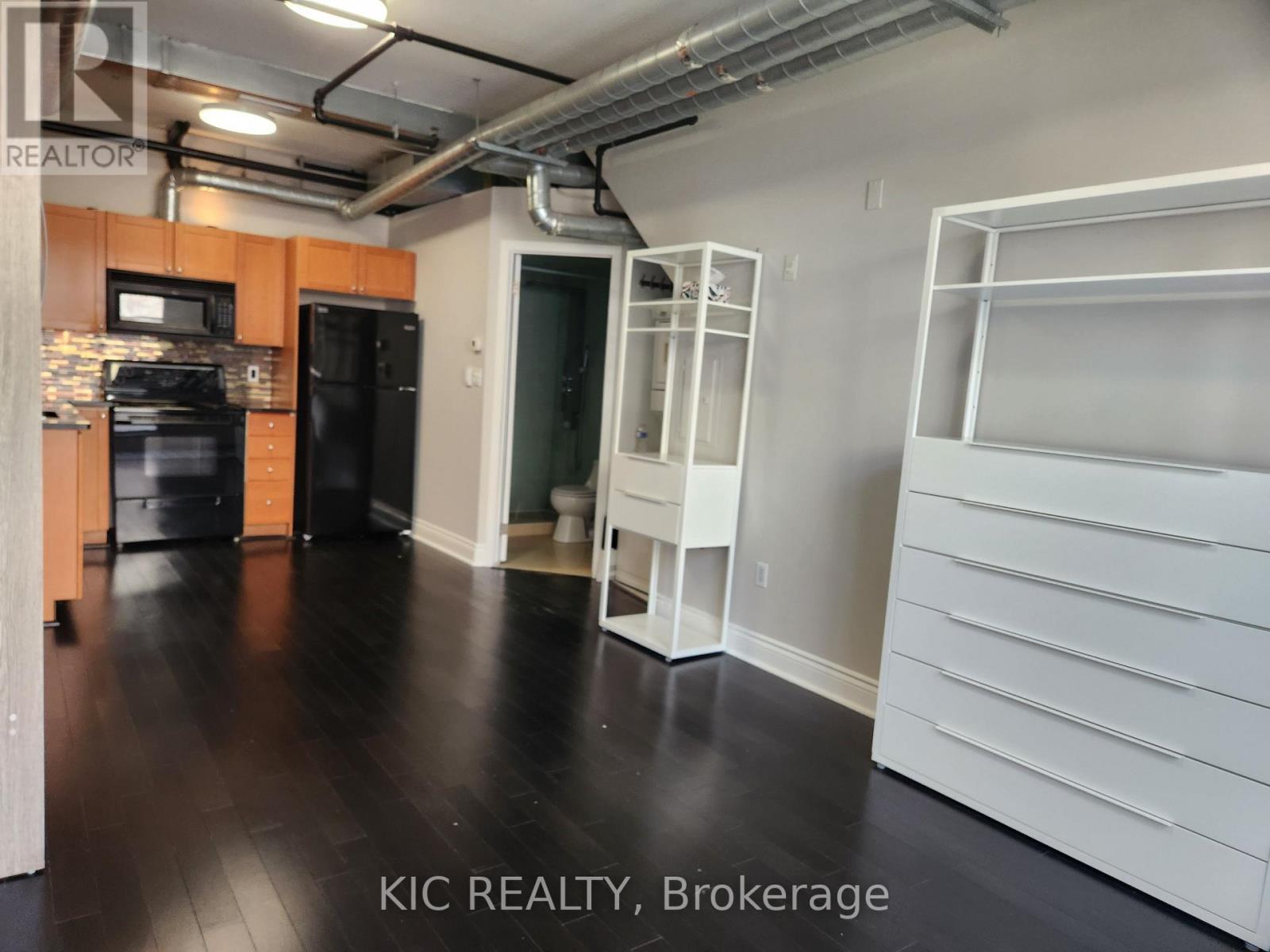135 - 284 St Helens Avenue Toronto, Ontario M6H 4A4
1 Bathroom
Central Air Conditioning
Forced Air
$2,100 Monthly
Stylish Loft Living At Its Best!! This Very Functional Bachelor Unit Could Be Great For Living In A High Demand Community Top QualityDazzling Bathrm W/ Vessel Sink & Double Glass Shower Stall W/7 Jets. Premium 'Dark Chocolate' Hardwd Flrs, Upgraded/Larger Kit Incl. Luxury Brass& Glass Backsplash. Flooded W/ Light-Private Entrance On Quiet Leafy North Side Of Bldg (id:24801)
Property Details
| MLS® Number | C11954547 |
| Property Type | Single Family |
| Community Name | Dufferin Grove |
| Amenities Near By | Beach, Park, Place Of Worship, Public Transit |
| Community Features | Pet Restrictions, Community Centre |
| Features | Balcony |
Building
| Bathroom Total | 1 |
| Appliances | Dryer, Microwave, Refrigerator, Stove, Washer |
| Cooling Type | Central Air Conditioning |
| Exterior Finish | Brick, Concrete |
| Flooring Type | Hardwood |
| Heating Fuel | Natural Gas |
| Heating Type | Forced Air |
| Type | Row / Townhouse |
Land
| Acreage | No |
| Land Amenities | Beach, Park, Place Of Worship, Public Transit |
Rooms
| Level | Type | Length | Width | Dimensions |
|---|---|---|---|---|
| Main Level | Living Room | 5.05 m | 3.23 m | 5.05 m x 3.23 m |
| Main Level | Dining Room | 5.05 m | 3.23 m | 5.05 m x 3.23 m |
| Main Level | Kitchen | 2.9 m | 2.44 m | 2.9 m x 2.44 m |
| Main Level | Laundry Room | 2 m | 1.4 m | 2 m x 1.4 m |
Contact Us
Contact us for more information
Rhonda Camara
Salesperson
rhondacamara.ca/
www.facebook.com/RhondaCamaraRealty/
www.linkedin.com/in/rhonda-camara-922ba61a/
Kic Realty
1 (877) 392-4480
kicrealty.com/















