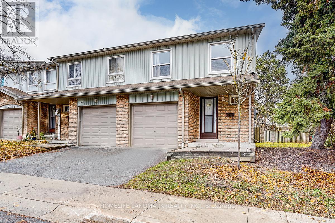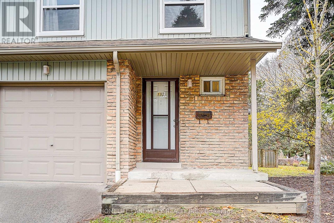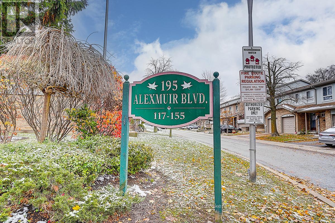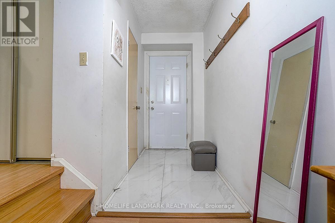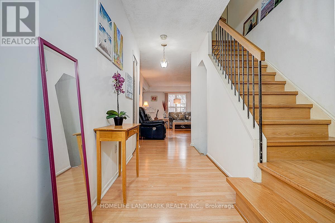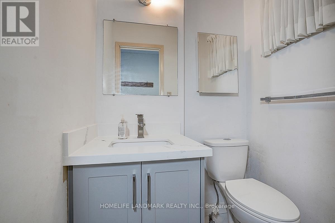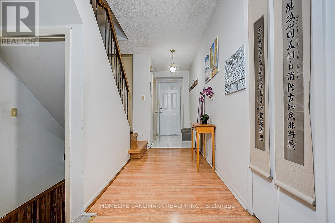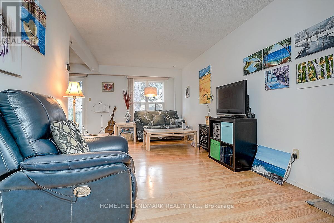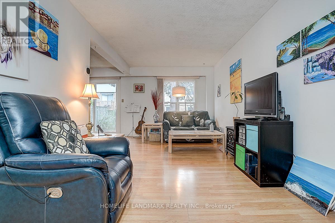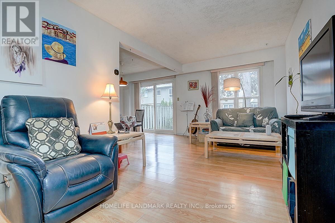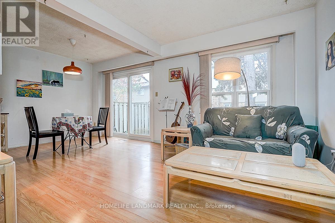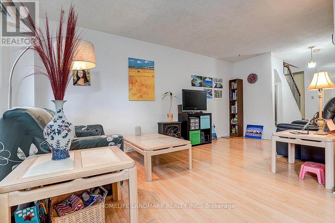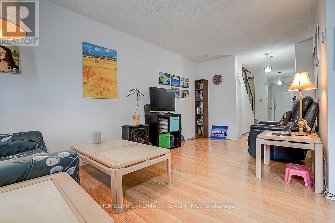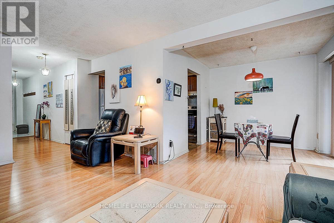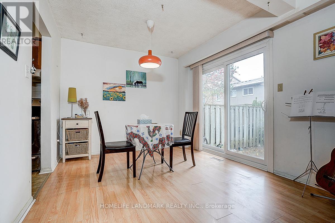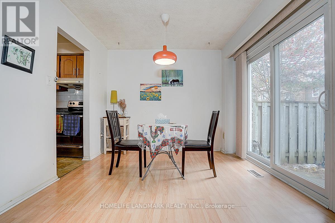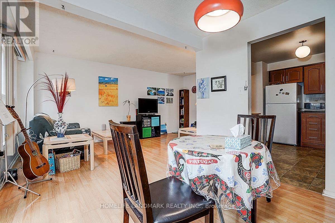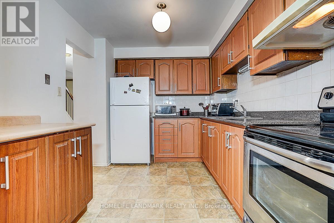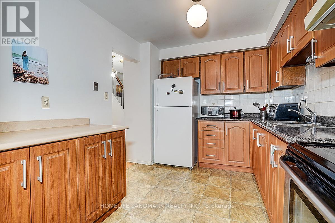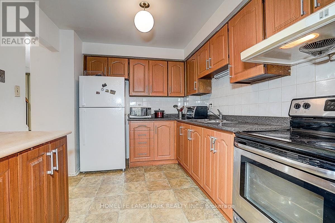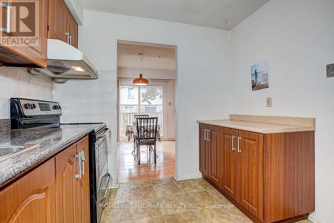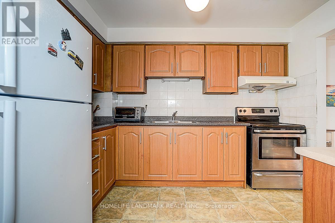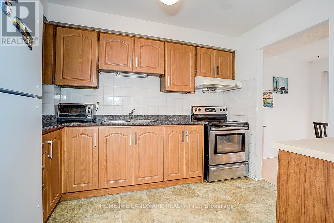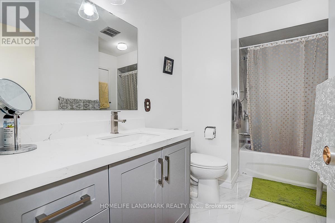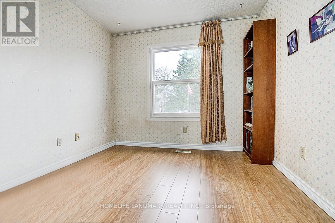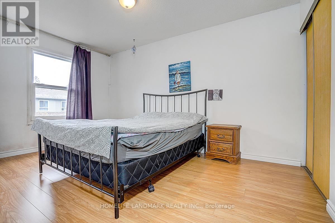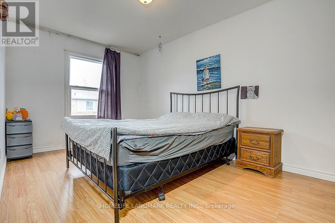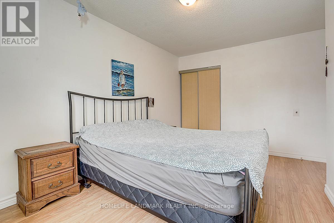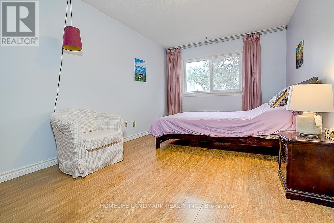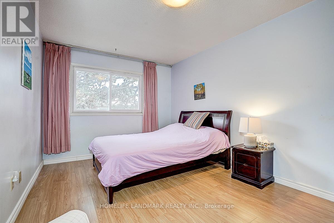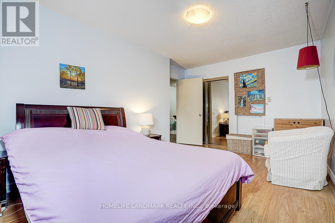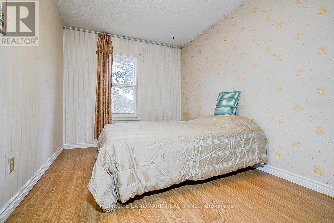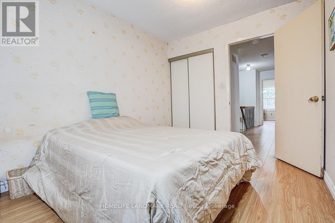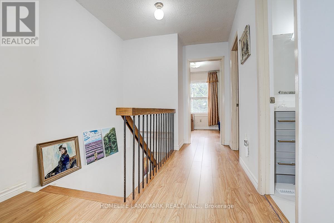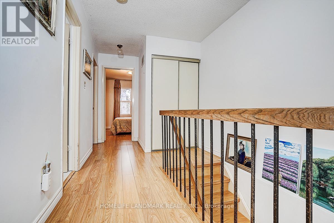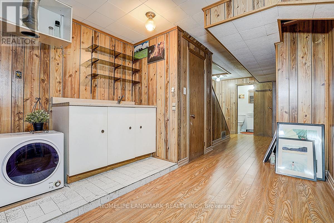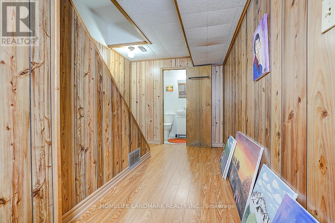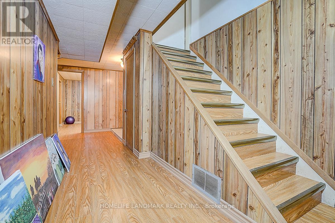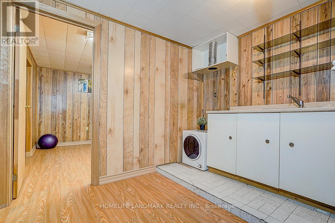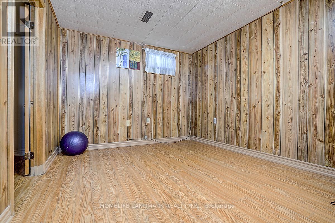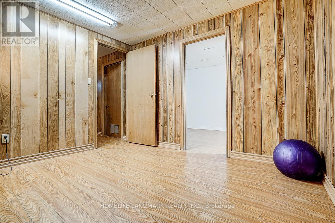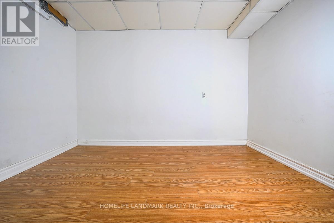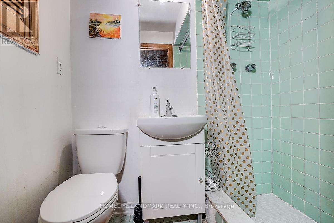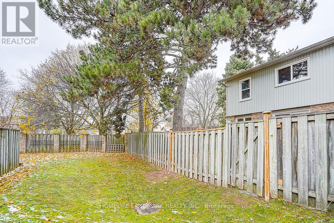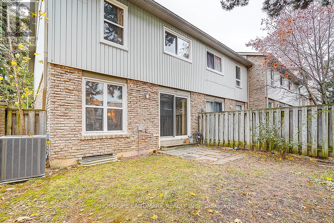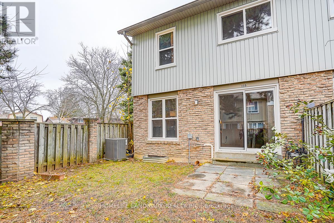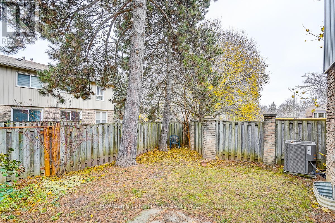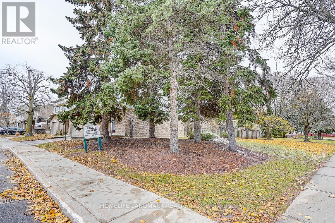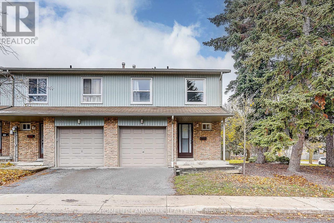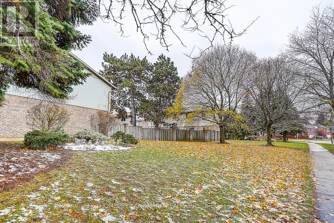135 - 195 Alexmuir Boulevard Toronto, Ontario M1V 1R7
$798,000Maintenance, Water, Common Area Maintenance
$535 Monthly
Maintenance, Water, Common Area Maintenance
$535 MonthlyGorgeous, well-maintained end-unit townhouse feels like a semi-detached. Impeccably kept complex surrounded by quiet residential homes in a highly desirable neighbourhood. Prime location - just minutes' walk to schools, TTC bus stations, parks, shopping plazas, and all amenities. Bright and spacious layout with a functional, open flow. New washrooms on the ground and the 2nd floor; Upgraded kitchen offering an abundance of cabinetry and countertop space. Newer laminate flooring throughout the floors and basement. Oversized, fully fenced backyard with wood privacy fencing - ideal for entertaining, children, or pets. Bonus: expansive lawn and mature trees adjacent to the property like park setting. (id:24801)
Property Details
| MLS® Number | E12556750 |
| Property Type | Single Family |
| Community Name | Agincourt North |
| Community Features | Pets Allowed With Restrictions |
| Equipment Type | Water Heater - Gas, Air Conditioner, Water Heater, Furnace |
| Parking Space Total | 2 |
| Rental Equipment Type | Water Heater - Gas, Air Conditioner, Water Heater, Furnace |
Building
| Bathroom Total | 3 |
| Bedrooms Above Ground | 4 |
| Bedrooms Below Ground | 1 |
| Bedrooms Total | 5 |
| Age | 31 To 50 Years |
| Appliances | Garage Door Opener Remote(s), Hood Fan, Stove, Window Coverings, Refrigerator |
| Basement Development | Finished |
| Basement Type | N/a (finished) |
| Cooling Type | Central Air Conditioning |
| Exterior Finish | Aluminum Siding, Brick |
| Flooring Type | Laminate, Vinyl |
| Half Bath Total | 1 |
| Heating Fuel | Natural Gas |
| Heating Type | Forced Air |
| Stories Total | 2 |
| Size Interior | 1,200 - 1,399 Ft2 |
| Type | Row / Townhouse |
Parking
| Garage |
Land
| Acreage | No |
Rooms
| Level | Type | Length | Width | Dimensions |
|---|---|---|---|---|
| Second Level | Primary Bedroom | 4.78 m | 3.05 m | 4.78 m x 3.05 m |
| Second Level | Bedroom 2 | 3.45 m | 2.7 m | 3.45 m x 2.7 m |
| Second Level | Bedroom 3 | 4.3 m | 2.82 m | 4.3 m x 2.82 m |
| Second Level | Bedroom 4 | 2.92 m | 2.88 m | 2.92 m x 2.88 m |
| Basement | Living Room | Measurements not available | ||
| Basement | Bedroom | Measurements not available | ||
| Ground Level | Living Room | 5.65 m | 2.85 m | 5.65 m x 2.85 m |
| Ground Level | Dining Room | 3.05 m | 2.85 m | 3.05 m x 2.85 m |
| Ground Level | Kitchen | 3.59 m | 2.74 m | 3.59 m x 2.74 m |
Contact Us
Contact us for more information
Danny Zheng Li Peng
Salesperson
www.canchi.net/
netflavor61/
7240 Woodbine Ave Unit 103
Markham, Ontario L3R 1A4
(905) 305-1600
(905) 305-1609
www.homelifelandmark.com/


