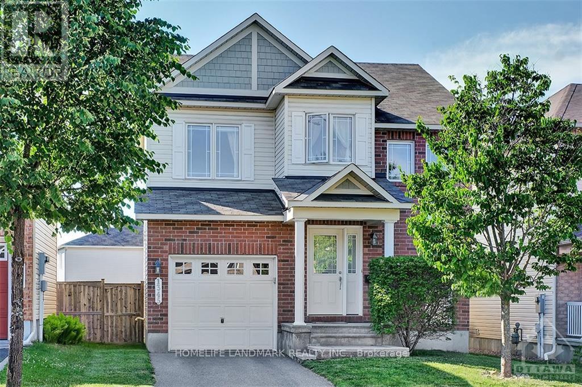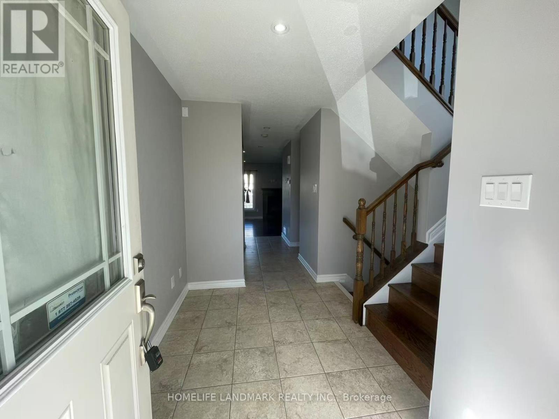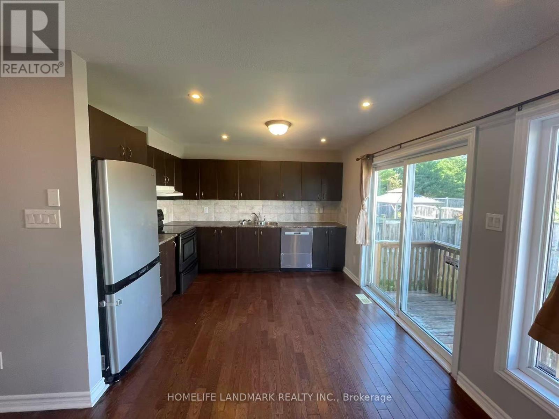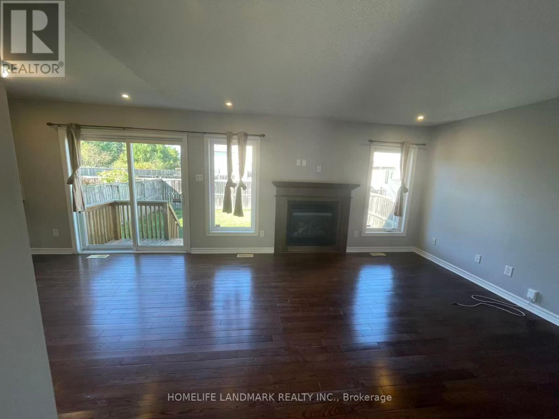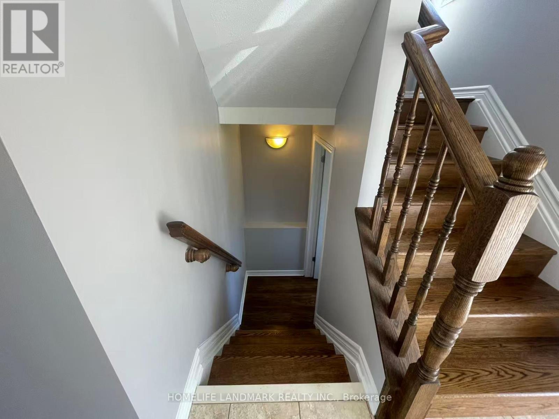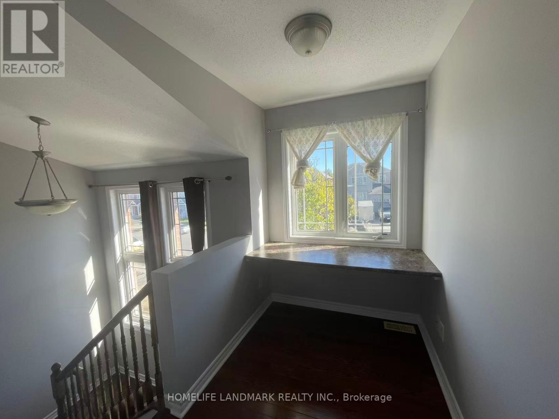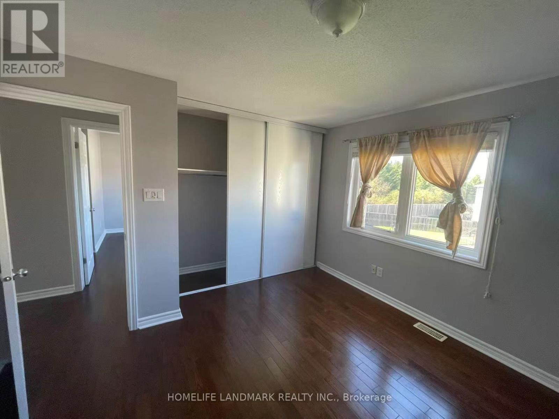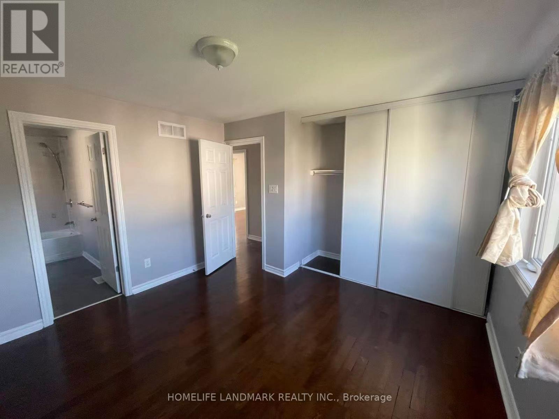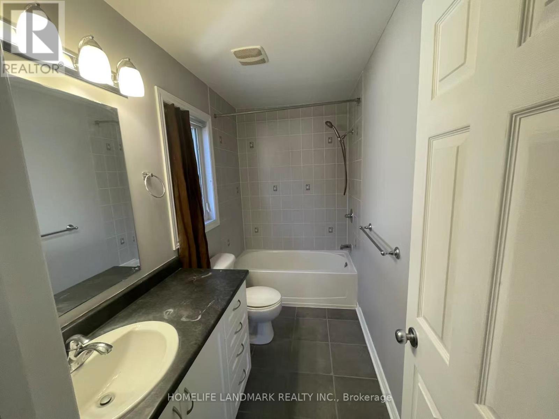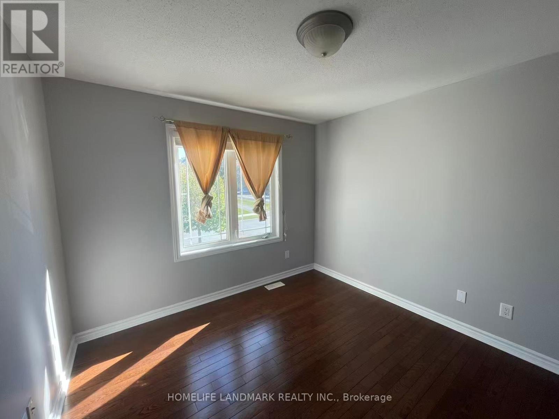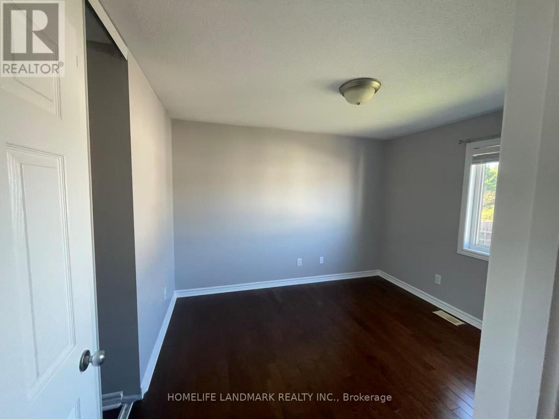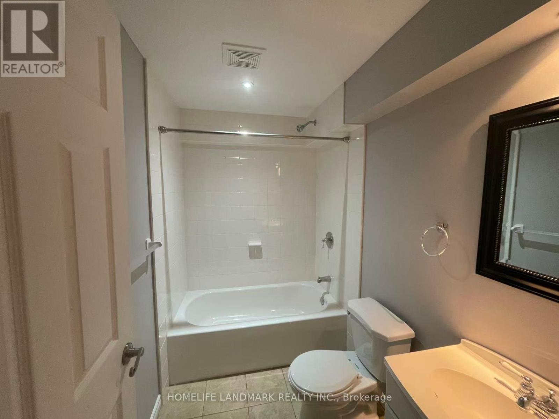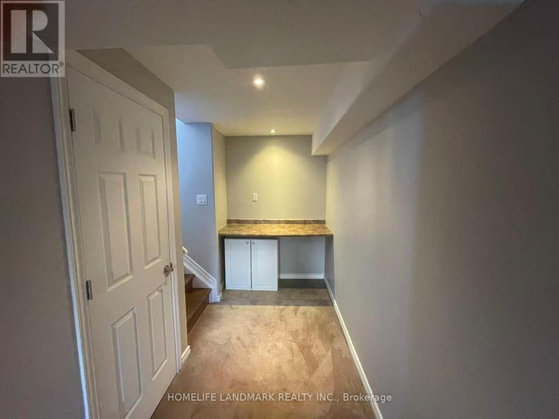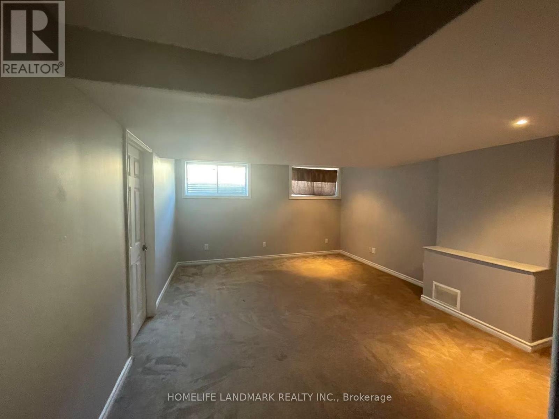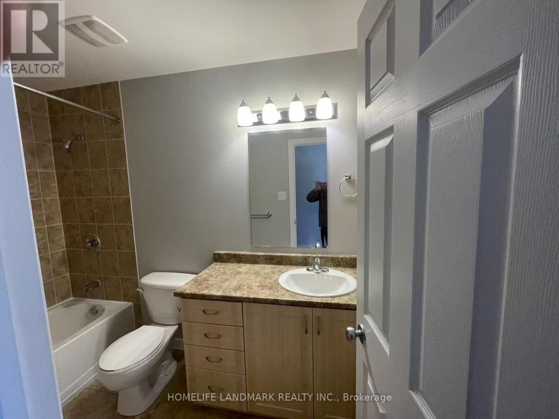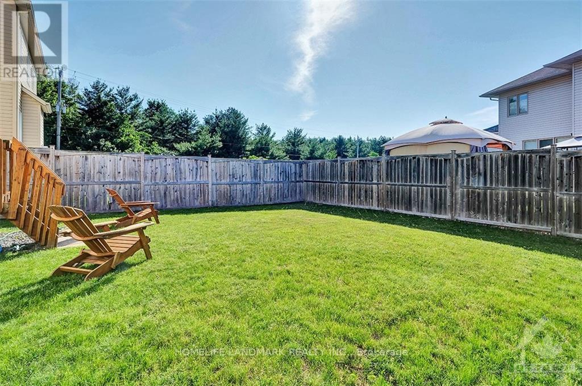1345 Klondike Road Ottawa, Ontario K2W 0C5
$2,600 Monthly
Family Oriented Location, Pristine And Efficiently Designed Floor Plan, Immaculate Hardwood, Plenty Of Natural Light, Laundry On The Main, Generous Foyer, Spacious Kitchen With Eat In Area/Living Room/Fireplace, All Over Looking Large Backyard With A View Of The South March Conservation Forest. Upper Is With A Loft/Den Area, 3 Good Size Bedroom, 2 Full Bath(Mastbed With 4Pc Ensuite). Basement With Look Out Level Windows, A Bright Rec Room, A Full Bathroom. All walls will be painted to neutral color, professional cleaning will be done after painting. (id:24801)
Property Details
| MLS® Number | X12448515 |
| Property Type | Single Family |
| Community Name | 9008 - Kanata - Morgan's Grant/South March |
| Parking Space Total | 2 |
Building
| Bathroom Total | 4 |
| Bedrooms Above Ground | 3 |
| Bedrooms Total | 3 |
| Appliances | Dishwasher, Dryer, Hood Fan, Stove, Washer, Window Coverings, Refrigerator |
| Basement Development | Finished |
| Basement Type | N/a (finished) |
| Construction Style Attachment | Detached |
| Cooling Type | Central Air Conditioning |
| Exterior Finish | Brick Facing, Vinyl Siding |
| Fireplace Present | Yes |
| Flooring Type | Hardwood, Carpeted |
| Foundation Type | Concrete |
| Half Bath Total | 1 |
| Heating Fuel | Natural Gas |
| Heating Type | Forced Air |
| Stories Total | 2 |
| Size Interior | 1,100 - 1,500 Ft2 |
| Type | House |
| Utility Water | Municipal Water |
Parking
| Garage |
Land
| Acreage | No |
| Sewer | Sanitary Sewer |
| Size Depth | 86 Ft ,10 In |
| Size Frontage | 36 Ft ,1 In |
| Size Irregular | 36.1 X 86.9 Ft |
| Size Total Text | 36.1 X 86.9 Ft |
Rooms
| Level | Type | Length | Width | Dimensions |
|---|---|---|---|---|
| Second Level | Primary Bedroom | Measurements not available | ||
| Second Level | Bedroom 2 | Measurements not available | ||
| Second Level | Bedroom 3 | Measurements not available | ||
| Basement | Recreational, Games Room | Measurements not available | ||
| Main Level | Great Room | Measurements not available | ||
| Main Level | Dining Room | Measurements not available | ||
| Main Level | Kitchen | Measurements not available |
Contact Us
Contact us for more information
Joe Tu
Salesperson
1943 Ironoak Way #203
Oakville, Ontario L6H 3V7
(905) 615-1600
(905) 615-1601
www.homelifelandmark.com/


