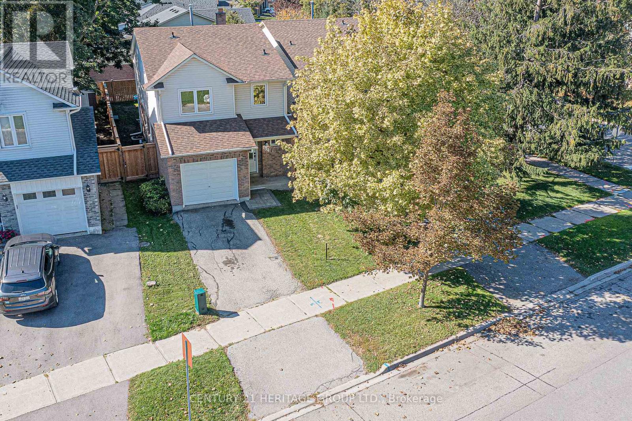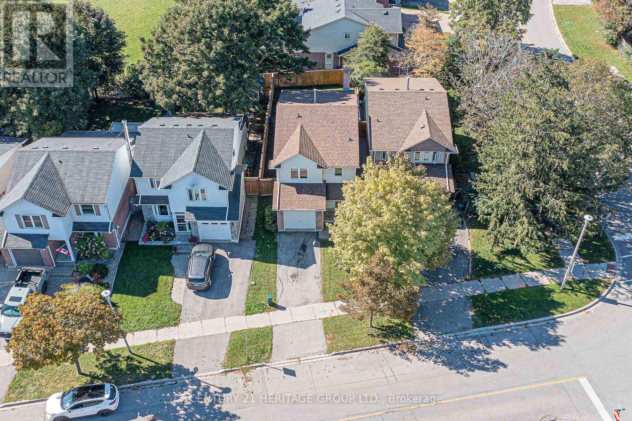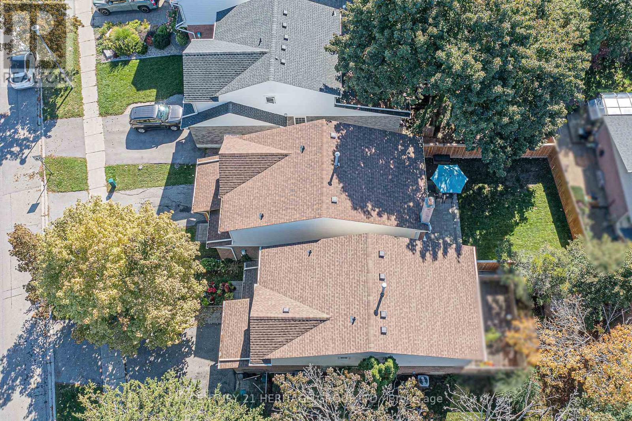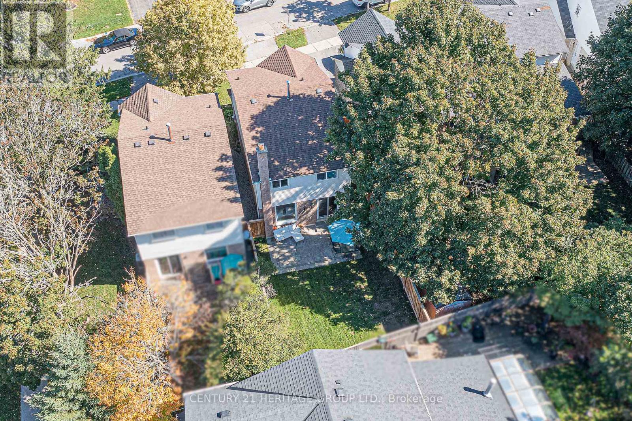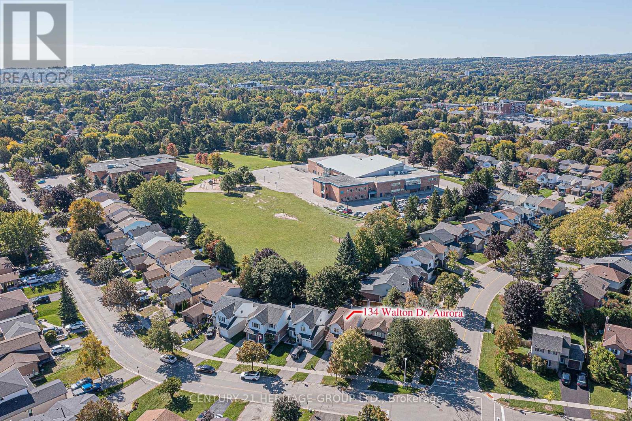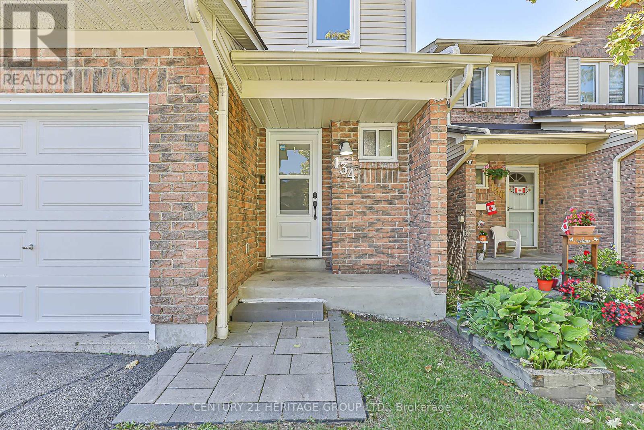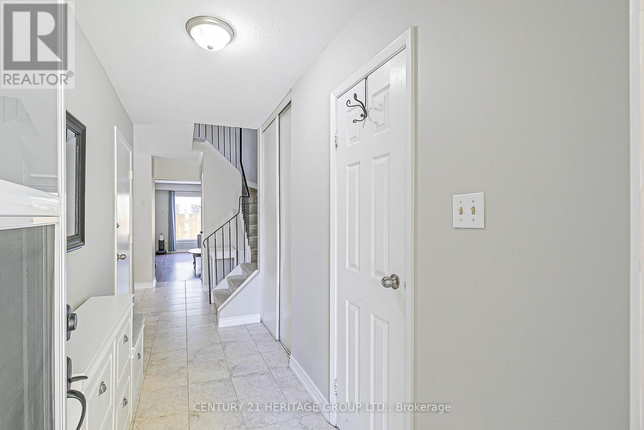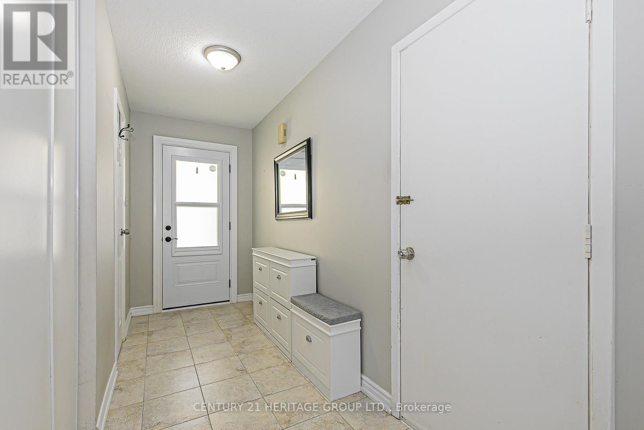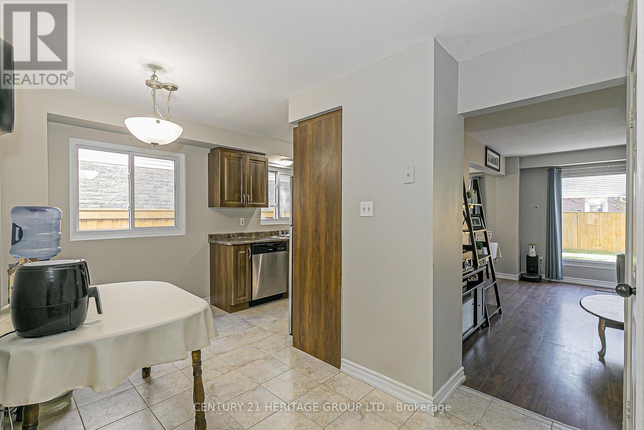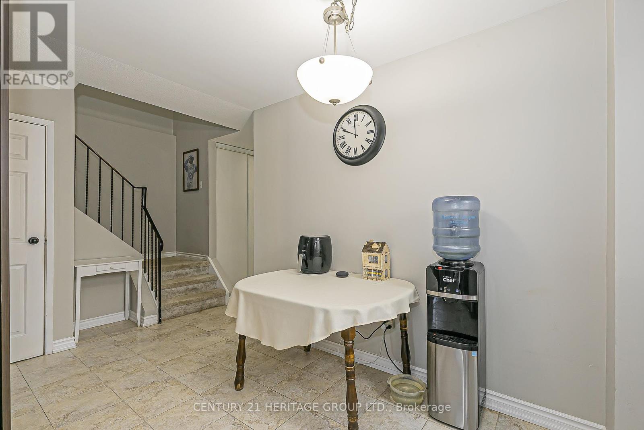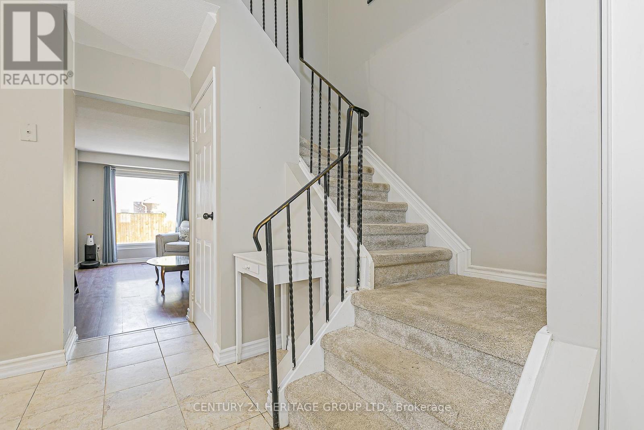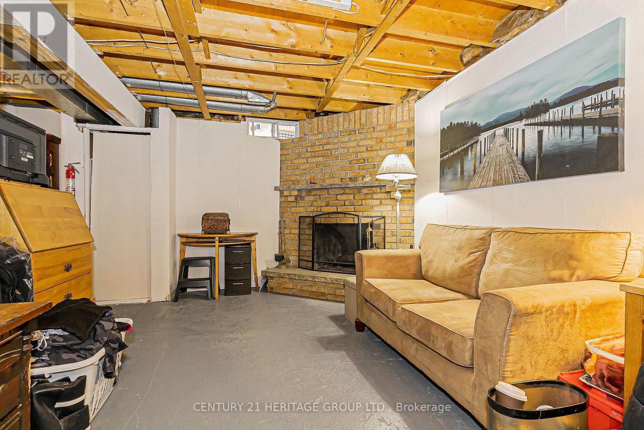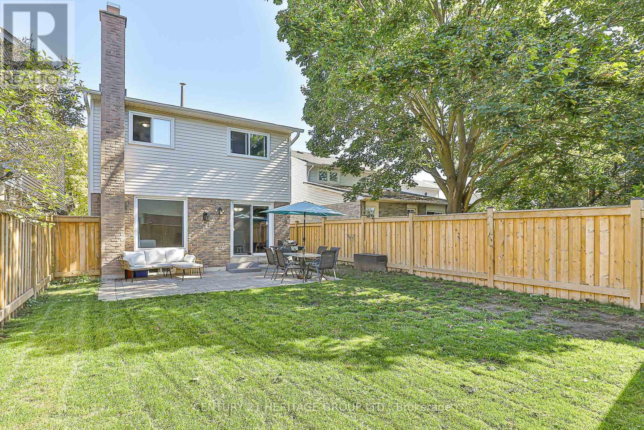134 Walton Drive Aurora, Ontario L4G 3K4
$925,000
Welcome to 134 Walton Dr. This 3 bedroom, 3 bathroom home with a 1 car garage is in one of the best locations in all of Aurora. Numerous upgrades and renovations have been done to this home both inside and out. The perfect family home with a massive primary bedroom that has a 2-piece ensuite as well as a walk-in closet. This home is steps to great schools and parks, walking trails, shopping, restaurants, and a 10 minute walk to the Go train. Make this home ** This is a linked property.** (id:24801)
Property Details
| MLS® Number | N12436982 |
| Property Type | Single Family |
| Neigbourhood | McKenzie Marsh |
| Community Name | Aurora Village |
| Amenities Near By | Park, Public Transit, Schools |
| Community Features | Community Centre, School Bus |
| Equipment Type | Water Heater |
| Features | Dry |
| Parking Space Total | 2 |
| Rental Equipment Type | Water Heater |
| Structure | Patio(s), Porch |
Building
| Bathroom Total | 3 |
| Bedrooms Above Ground | 3 |
| Bedrooms Total | 3 |
| Age | 31 To 50 Years |
| Amenities | Fireplace(s) |
| Appliances | Dishwasher, Dryer, Hood Fan, Stove, Washer, Window Coverings, Refrigerator |
| Basement Development | Partially Finished |
| Basement Type | N/a (partially Finished) |
| Construction Style Attachment | Detached |
| Cooling Type | Central Air Conditioning |
| Exterior Finish | Brick, Vinyl Siding |
| Fireplace Present | Yes |
| Flooring Type | Laminate, Ceramic, Concrete |
| Foundation Type | Poured Concrete |
| Half Bath Total | 2 |
| Heating Fuel | Natural Gas |
| Heating Type | Forced Air |
| Stories Total | 2 |
| Size Interior | 1,100 - 1,500 Ft2 |
| Type | House |
| Utility Water | Municipal Water |
Parking
| Garage |
Land
| Acreage | No |
| Fence Type | Fenced Yard |
| Land Amenities | Park, Public Transit, Schools |
| Sewer | Sanitary Sewer |
| Size Depth | 106 Ft |
| Size Frontage | 29 Ft ,6 In |
| Size Irregular | 29.5 X 106 Ft |
| Size Total Text | 29.5 X 106 Ft |
Rooms
| Level | Type | Length | Width | Dimensions |
|---|---|---|---|---|
| Second Level | Primary Bedroom | 6.04 m | 3.76 m | 6.04 m x 3.76 m |
| Second Level | Bedroom 2 | 4.64 m | 3 m | 4.64 m x 3 m |
| Second Level | Bedroom 3 | 3.5 m | 2.85 m | 3.5 m x 2.85 m |
| Basement | Recreational, Games Room | 7.83 m | 2.94 m | 7.83 m x 2.94 m |
| Basement | Other | 3.84 m | 2.33 m | 3.84 m x 2.33 m |
| Basement | Utility Room | 4.59 m | 2.99 m | 4.59 m x 2.99 m |
| Main Level | Living Room | 4.94 m | 3.04 m | 4.94 m x 3.04 m |
| Main Level | Kitchen | 4.57 m | 4.16 m | 4.57 m x 4.16 m |
| Main Level | Dining Room | 2.73 m | 2.71 m | 2.73 m x 2.71 m |
| Main Level | Foyer | 3.82 m | 1.54 m | 3.82 m x 1.54 m |
https://www.realtor.ca/real-estate/28934545/134-walton-drive-aurora-aurora-village-aurora-village
Contact Us
Contact us for more information
Ryan Davies
Salesperson
(416) 871-7796
www.century21.ca/ryan.davies
www.facebook.com/RyanDaviesSells/
17035 Yonge St. Suite 100
Newmarket, Ontario L3Y 5Y1
(905) 895-1822
(905) 895-1990
www.homesbyheritage.ca/
Jessica Harcourt
Salesperson
49 Holland St W Box 1201
Bradford, Ontario L3Z 2B6
(905) 775-5677
(905) 775-3022


