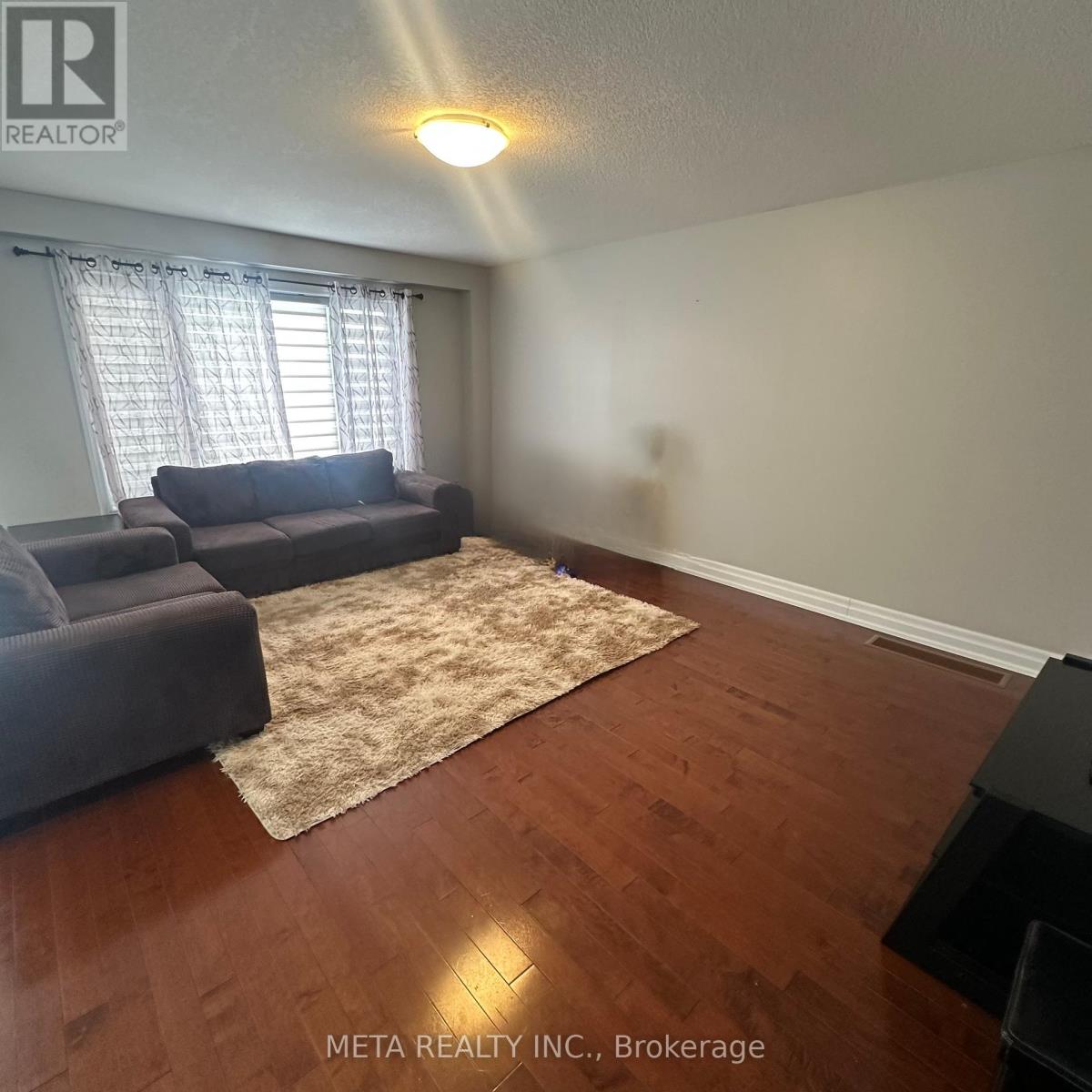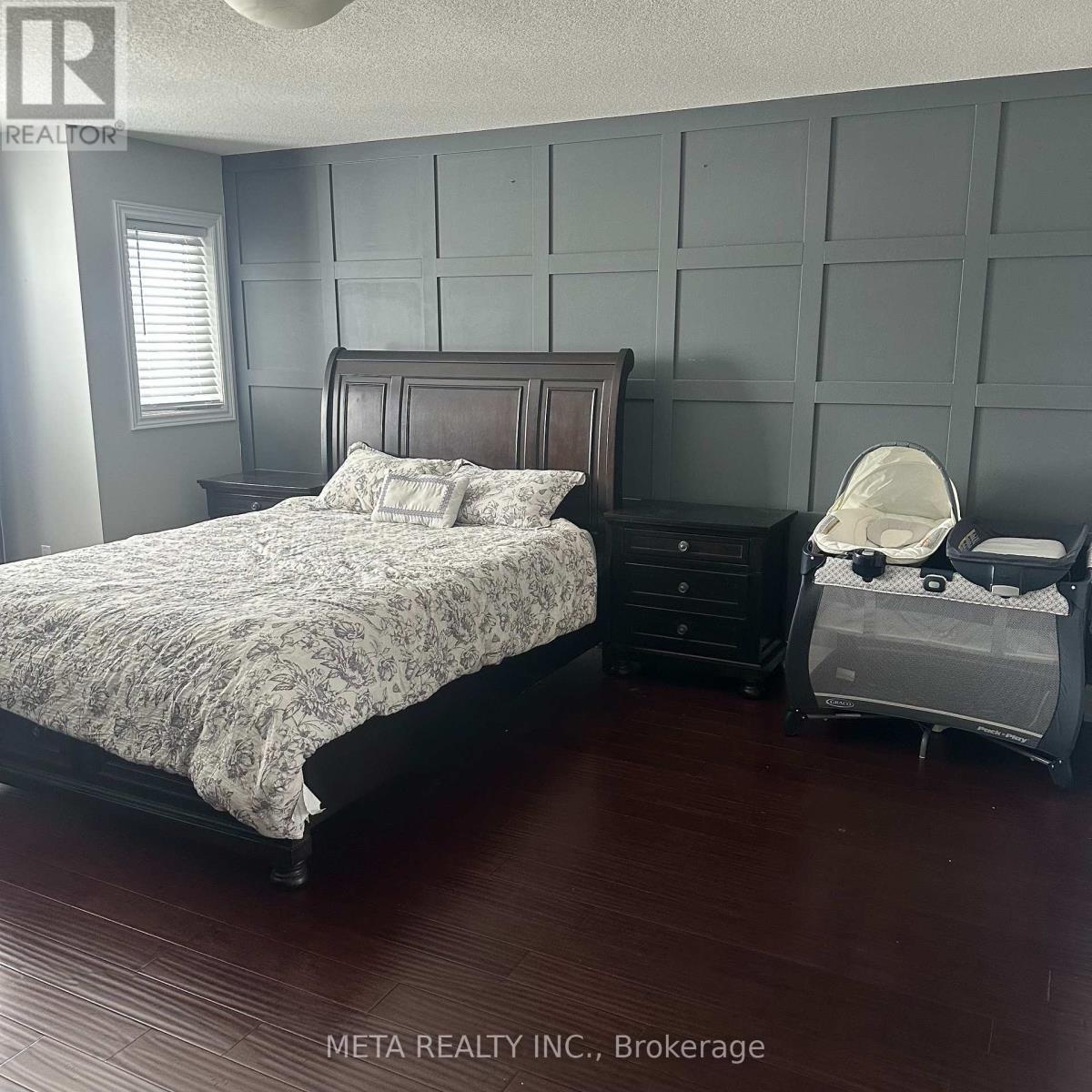134 Taylor Drive East Luther Grand Valley, Ontario L9W 6P1
4 Bedroom
4 Bathroom
1,500 - 2,000 ft2
Central Air Conditioning
Forced Air
$3,500 Monthly
Spacious 3+1 bedroom, 3+1 bathroom detached home available for lease in Grand Valley. This beautiful modern home features stainless steel appliances, hardwood floors thru-out, ample natural light, private outdoor space with a huge deck and garden shed, main floor laundry, walk-in pantry, finished basement, and so much more!!! Ready for immediate move-in. Don't miss out on this opportunity!"" **EXTRAS** Close to schools, trails, parks, 20mins from Orangeville, restaurants & shopping. (id:24801)
Property Details
| MLS® Number | X11949895 |
| Property Type | Single Family |
| Community Name | Grand Valley |
| Amenities Near By | Park, Schools |
| Community Features | Community Centre |
| Parking Space Total | 6 |
| Structure | Shed |
Building
| Bathroom Total | 4 |
| Bedrooms Above Ground | 3 |
| Bedrooms Below Ground | 1 |
| Bedrooms Total | 4 |
| Appliances | Water Softener |
| Basement Development | Finished |
| Basement Type | N/a (finished) |
| Construction Style Attachment | Detached |
| Cooling Type | Central Air Conditioning |
| Exterior Finish | Brick |
| Flooring Type | Hardwood, Laminate |
| Foundation Type | Concrete |
| Half Bath Total | 1 |
| Heating Fuel | Natural Gas |
| Heating Type | Forced Air |
| Stories Total | 2 |
| Size Interior | 1,500 - 2,000 Ft2 |
| Type | House |
| Utility Water | Municipal Water |
Parking
| Garage |
Land
| Acreage | No |
| Fence Type | Fenced Yard |
| Land Amenities | Park, Schools |
| Sewer | Sanitary Sewer |
| Size Depth | 115 Ft |
| Size Frontage | 40 Ft |
| Size Irregular | 40 X 115 Ft |
| Size Total Text | 40 X 115 Ft |
Rooms
| Level | Type | Length | Width | Dimensions |
|---|---|---|---|---|
| Second Level | Primary Bedroom | 5.3 m | 4.2 m | 5.3 m x 4.2 m |
| Second Level | Bedroom 2 | 3.8 m | 3.05 m | 3.8 m x 3.05 m |
| Second Level | Bedroom 3 | 3.7 m | 2.9 m | 3.7 m x 2.9 m |
| Basement | Bedroom 4 | 3.64 m | 2.9 m | 3.64 m x 2.9 m |
| Basement | Recreational, Games Room | 5.5 m | 5.5 m | 5.5 m x 5.5 m |
| Main Level | Kitchen | 5.2 m | 3.4 m | 5.2 m x 3.4 m |
| Main Level | Living Room | 5.5 m | 3.3 m | 5.5 m x 3.3 m |
| Main Level | Laundry Room | 2.1 m | 1.8 m | 2.1 m x 1.8 m |
Utilities
| Cable | Available |
| Sewer | Installed |
Contact Us
Contact us for more information
Gurpinder Shanker
Salesperson
Meta Realty Inc.
8300 Woodbine Ave Unit 411
Markham, Ontario L3R 9Y7
8300 Woodbine Ave Unit 411
Markham, Ontario L3R 9Y7
(647) 692-1888
(905) 909-0202














