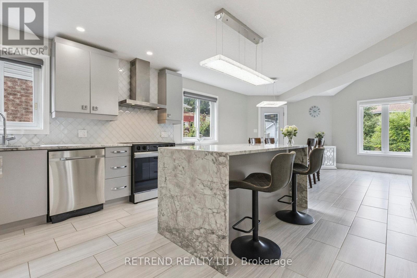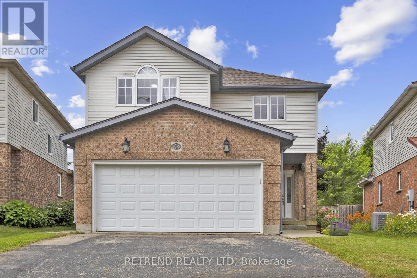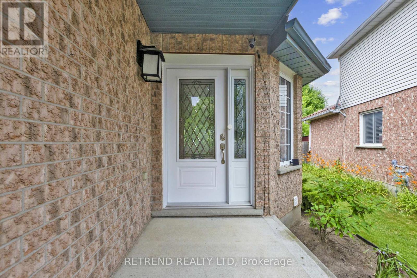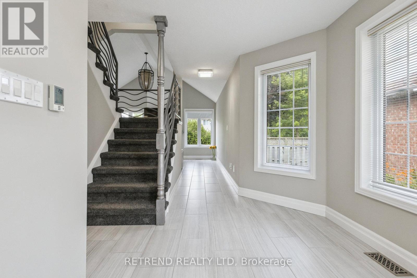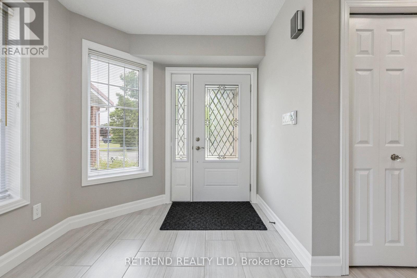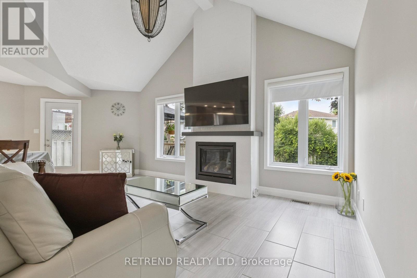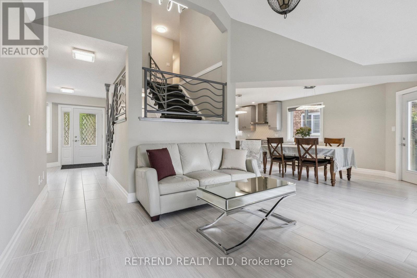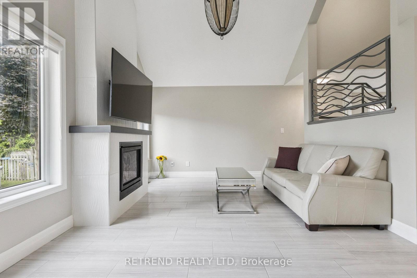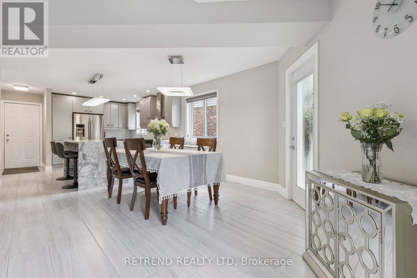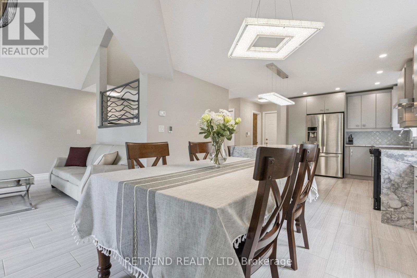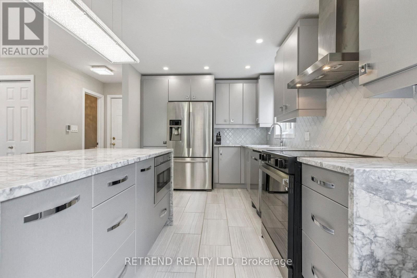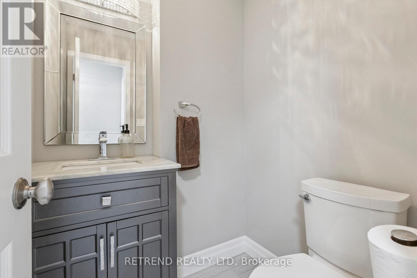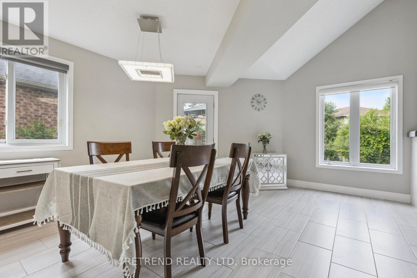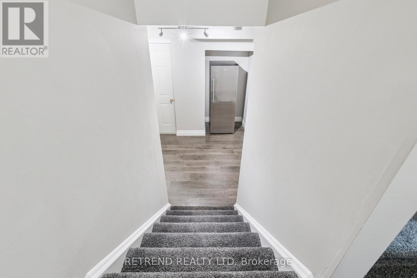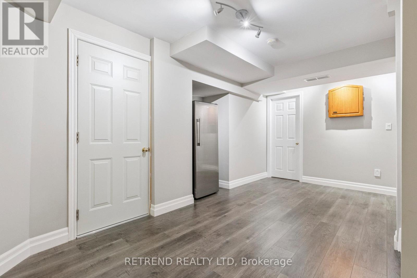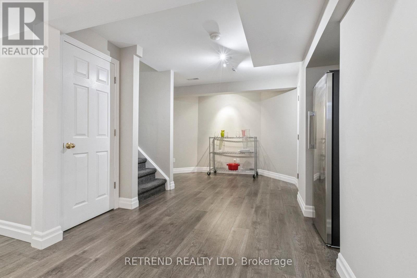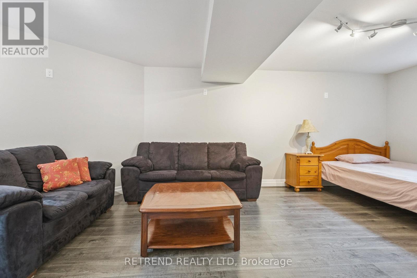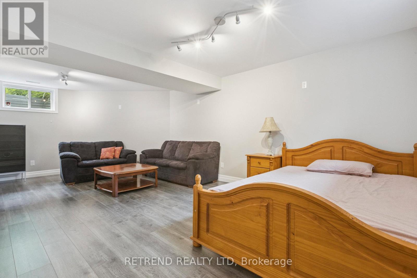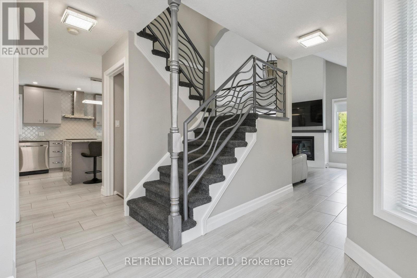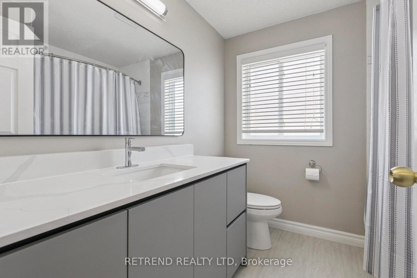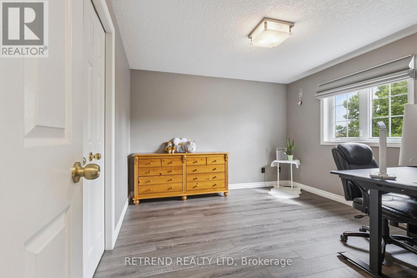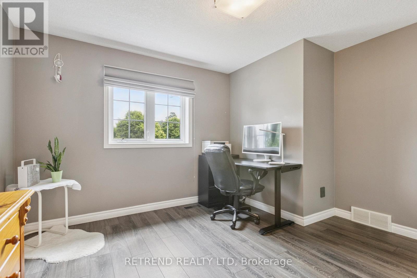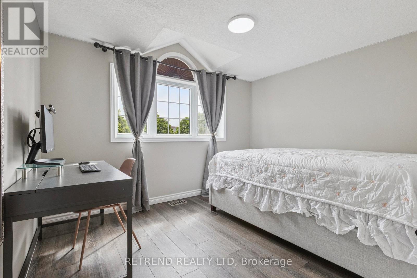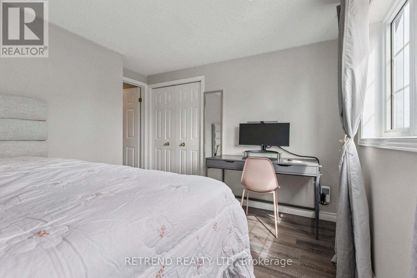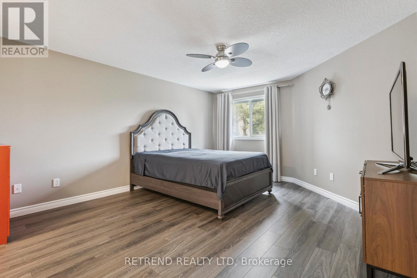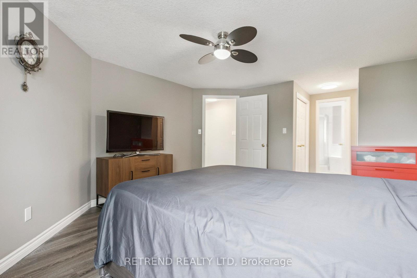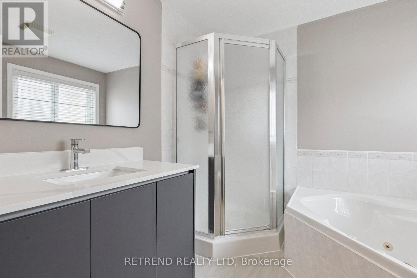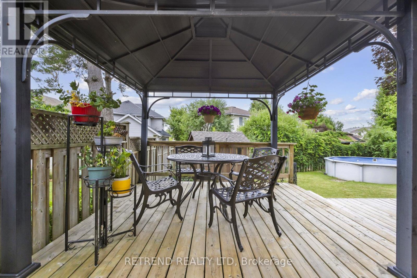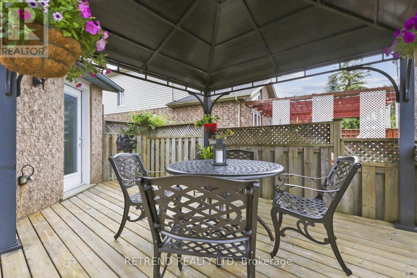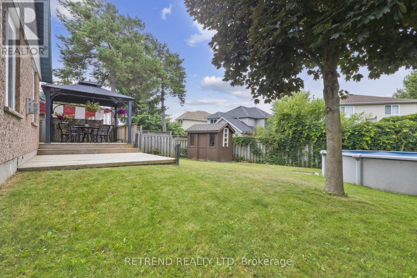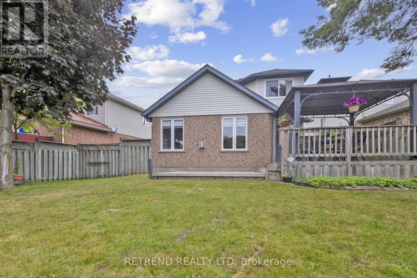134 Queen Charlotte Crescent Kitchener, Ontario N2E 3N7
$830,000
This beautifully maintained home offers premium upgrades throughout, including a WiFi-enabled range with air fry (2024), custom cabinetry, and a heated floor system with three separate control zones covering the kitchen, living room, and foyer. The vaulted great room with a cozy fireplace is perfect for family gatherings, while the finished lower-level games room provides extra living space and storage. Upstairs features three spacious bedrooms, including a luxurious primary suite with a spa-inspired ensuite, and 2.5 fully renovated bathrooms with new vanities, toilets, flooring, and mirrors (2025). Additional highlights include modern railings, updated lighting, new doors, windows (2018), a two-tier deck with hot tub electrical rough-in, and a double garage with spray foam insulation and a pony panel. The backyard gazebo creates the perfect outdoor retreat for entertaining or relaxing. This home also offers excellent location benefits just 3 to 5 minutes to Hwy 7/8 and 12 to 15 minutes to Hwy 401, making commuting easy. Sunrise Shopping Centre and other daily essentials are only a short drive away, making this home a perfect combination of comfort, style, and convenience. (id:24801)
Property Details
| MLS® Number | X12417932 |
| Property Type | Single Family |
| Equipment Type | Fridge(s) |
| Parking Space Total | 4 |
| Pool Type | Above Ground Pool |
| Rental Equipment Type | Fridge(s) |
Building
| Bathroom Total | 3 |
| Bedrooms Above Ground | 3 |
| Bedrooms Total | 3 |
| Appliances | Water Softener, Garage Door Opener Remote(s), Central Vacuum, Dishwasher, Dryer, Garage Door Opener, Stove, Washer, Window Coverings, Refrigerator |
| Basement Development | Finished |
| Basement Type | N/a (finished) |
| Construction Style Attachment | Detached |
| Cooling Type | Central Air Conditioning |
| Exterior Finish | Brick, Vinyl Siding |
| Fireplace Present | Yes |
| Foundation Type | Poured Concrete |
| Half Bath Total | 1 |
| Heating Fuel | Natural Gas |
| Heating Type | Forced Air |
| Stories Total | 2 |
| Size Interior | 1,500 - 2,000 Ft2 |
| Type | House |
| Utility Water | Municipal Water |
Parking
| Attached Garage | |
| Garage |
Land
| Acreage | No |
| Sewer | Sanitary Sewer |
| Size Depth | 122 Ft |
| Size Frontage | 31 Ft |
| Size Irregular | 31 X 122 Ft |
| Size Total Text | 31 X 122 Ft |
https://www.realtor.ca/real-estate/28893925/134-queen-charlotte-crescent-kitchener
Contact Us
Contact us for more information
Ena Kim
Salesperson
18 Wynford Dr #205
Toronto, Ontario M3C 3S2
(647) 429-3322
(647) 429-3311
HTTP://www.retrendrealty.com
Jeff Seyun Lee
Broker of Record
retrendrealty.com/
www.facebook.com/jeffleerealestate
www.linkedin.com/in/jeff-lee-b86591aa
18 Wynford Dr #205
Toronto, Ontario M3C 3S2
(647) 429-3322
(647) 429-3311
HTTP://www.retrendrealty.com


