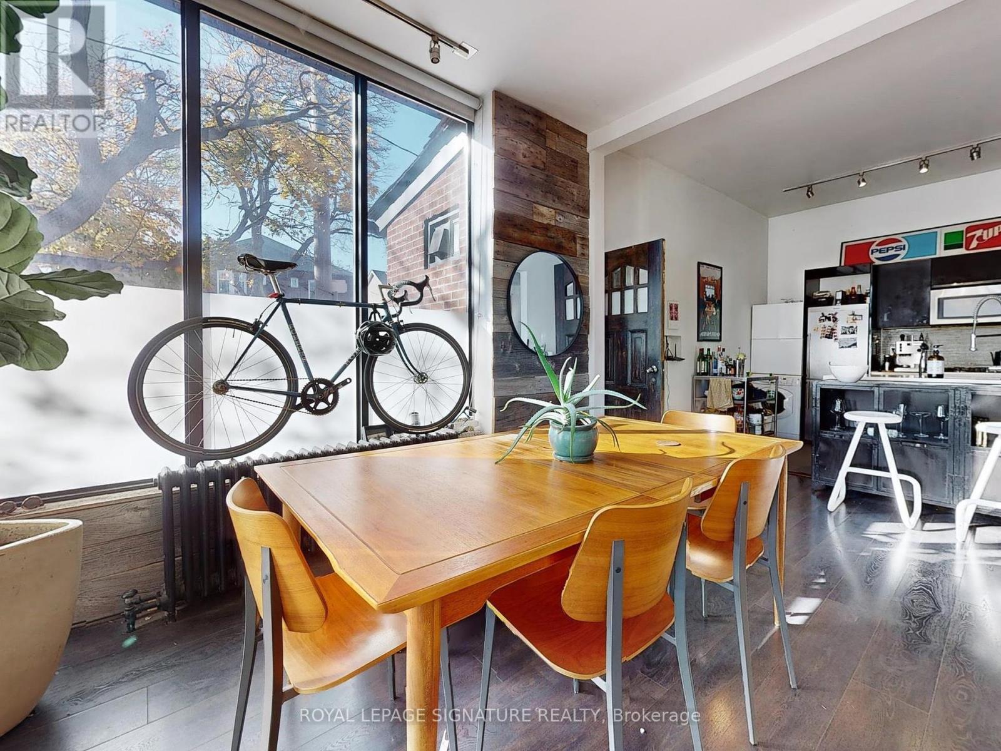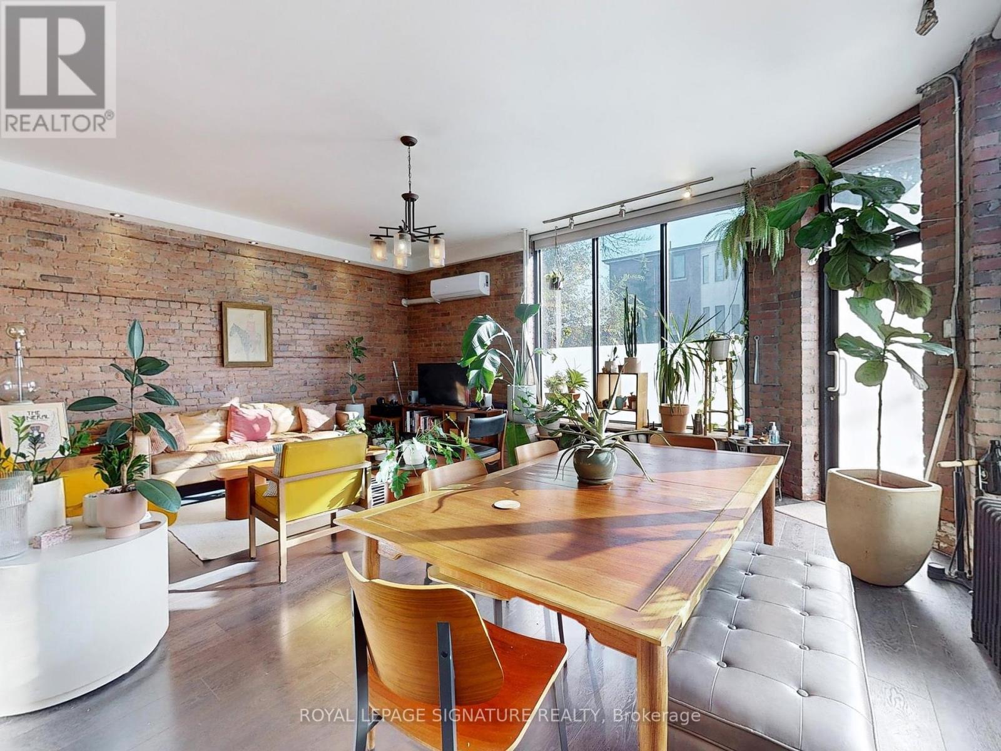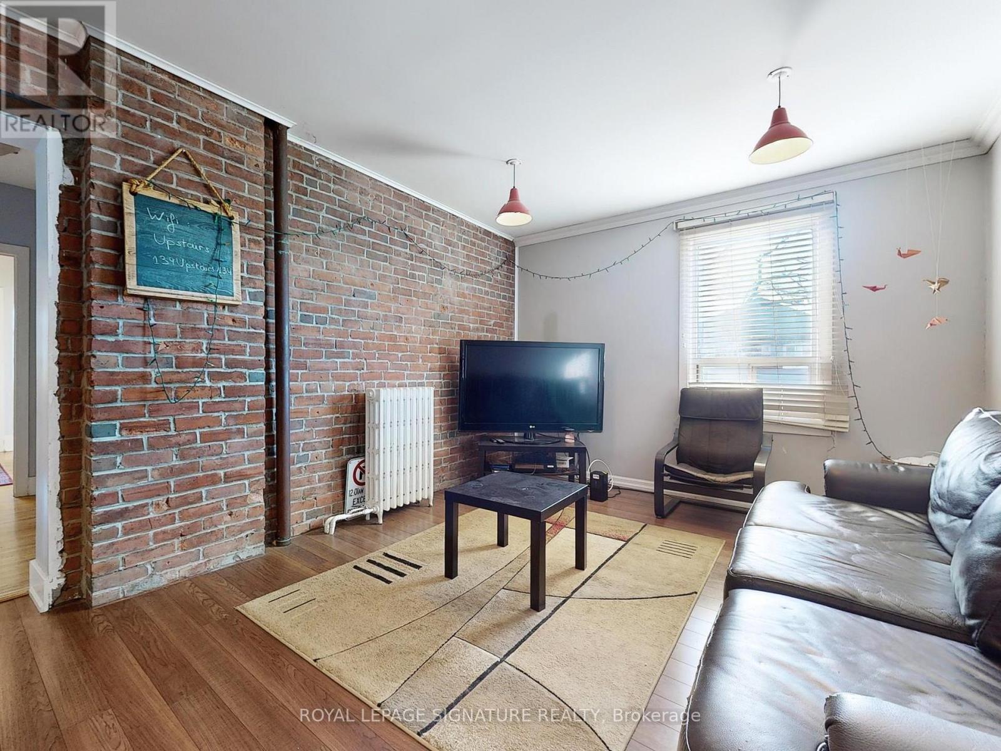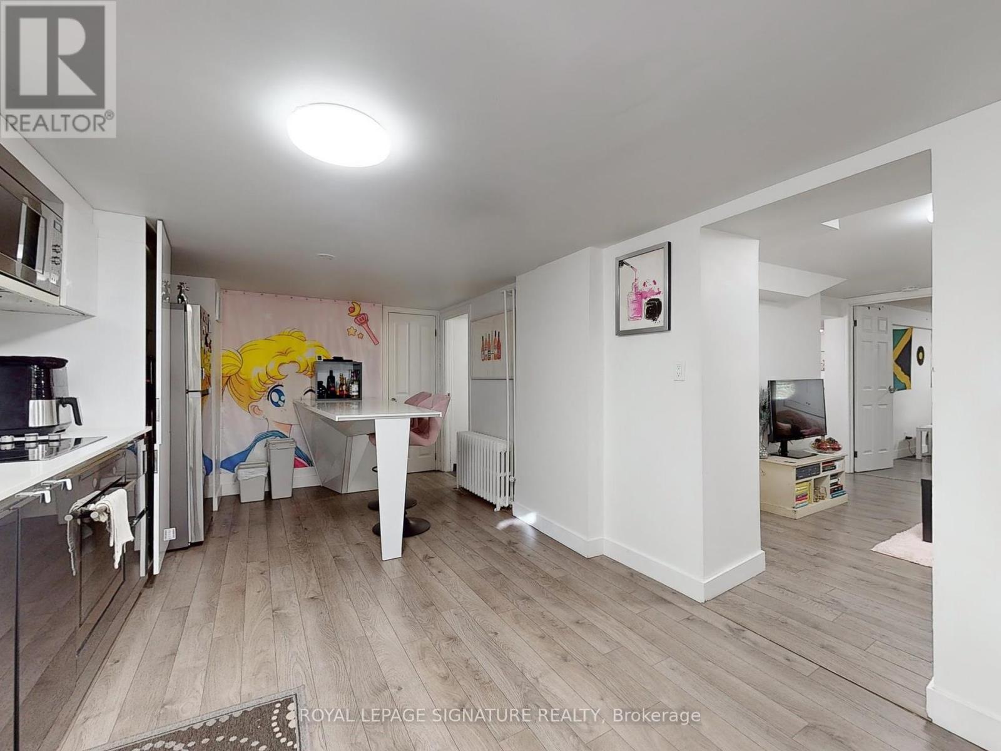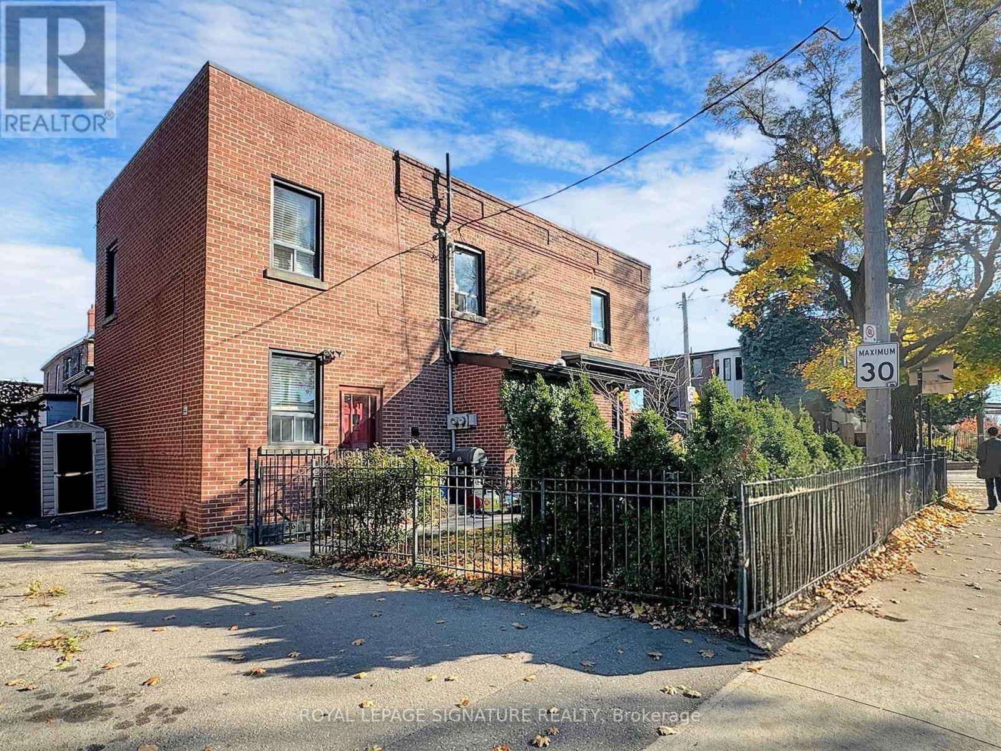134 Pendrith Street Toronto, Ontario M6G 1R7
$2,200,000
Welcome to 134 Pendrith St, a legal duplex + basement apartment. This renovated income property with character and charm to be lived in + income or invest. 3 independent units w/separate entrances in the heart of mid-town. A total 6 bdrms, 4 baths, 3 kitchens - meticulously maintained -totally fenced, new windows, main floor entrance wheelchair accessible Location Superb - Walking distance to Bloor subway, Christie Pits Park, Schools, Shopping, Bike lane **** EXTRAS **** No representation to retrofit status of Basement, new A/C wall main flr unit 2024, newer furnace -under 5 yrs . Bike lane on Shaw, 5 Min walk t0 Christie Pits Park (id:24801)
Property Details
| MLS® Number | W10420584 |
| Property Type | Single Family |
| Community Name | Dovercourt-Wallace Emerson-Junction |
| AmenitiesNearBy | Public Transit, Park, Schools |
| ParkingSpaceTotal | 2 |
Building
| BathroomTotal | 4 |
| BedroomsAboveGround | 4 |
| BedroomsBelowGround | 2 |
| BedroomsTotal | 6 |
| Appliances | Dishwasher, Dryer, Refrigerator, Stove, Washer |
| BasementDevelopment | Finished |
| BasementFeatures | Apartment In Basement |
| BasementType | N/a (finished) |
| CoolingType | Wall Unit |
| ExteriorFinish | Brick |
| FlooringType | Hardwood |
| HalfBathTotal | 1 |
| HeatingFuel | Natural Gas |
| HeatingType | Radiant Heat |
| StoriesTotal | 2 |
| Type | Duplex |
| UtilityWater | Municipal Water |
Land
| Acreage | No |
| FenceType | Fenced Yard |
| LandAmenities | Public Transit, Park, Schools |
| Sewer | Sanitary Sewer |
| SizeDepth | 55 Ft ,3 In |
| SizeFrontage | 35 Ft ,4 In |
| SizeIrregular | 35.41 X 55.25 Ft |
| SizeTotalText | 35.41 X 55.25 Ft |
Rooms
| Level | Type | Length | Width | Dimensions |
|---|---|---|---|---|
| Second Level | Great Room | 3.58 m | 3.43 m | 3.58 m x 3.43 m |
| Second Level | Bedroom | 3.2 m | 3.07 m | 3.2 m x 3.07 m |
| Second Level | Bedroom | 5.08 m | 3.07 m | 5.08 m x 3.07 m |
| Second Level | Bedroom | 4.06 m | 3.33 m | 4.06 m x 3.33 m |
| Basement | Bedroom | 4.9 m | 3.05 m | 4.9 m x 3.05 m |
| Basement | Bedroom | 3.9 m | 2.92 m | 3.9 m x 2.92 m |
| Basement | Kitchen | 6.45 m | 3.2 m | 6.45 m x 3.2 m |
| Basement | Great Room | 4.04 m | 3.71 m | 4.04 m x 3.71 m |
| Main Level | Great Room | 6.81 m | 6.32 m | 6.81 m x 6.32 m |
| Main Level | Bedroom | 4.17 m | 3.38 m | 4.17 m x 3.38 m |
| Main Level | Kitchen | 3 m | 2.39 m | 3 m x 2.39 m |
| Main Level | Kitchen | 5.66 m | 3.28 m | 5.66 m x 3.28 m |
Interested?
Contact us for more information
Judy Schwalm
Salesperson
8 Sampson Mews Suite 201 The Shops At Don Mills
Toronto, Ontario M3C 0H5









