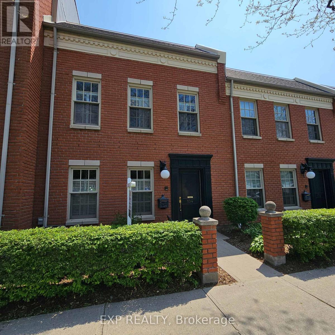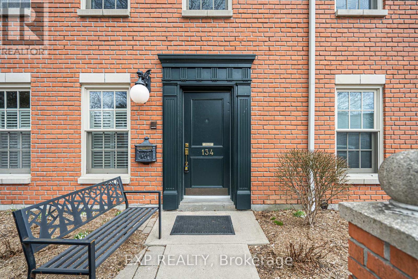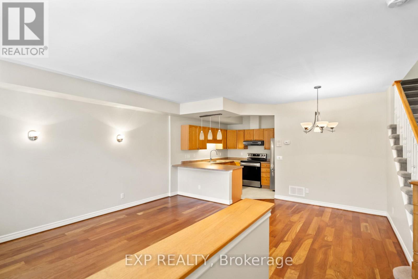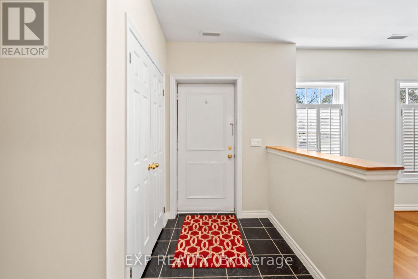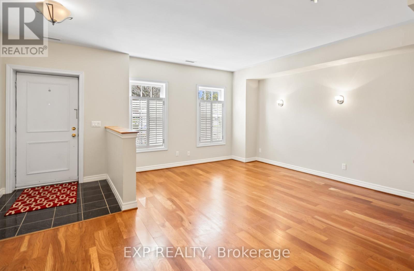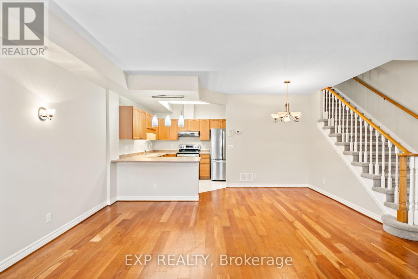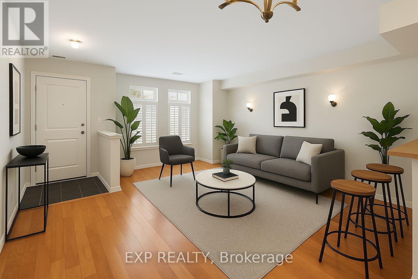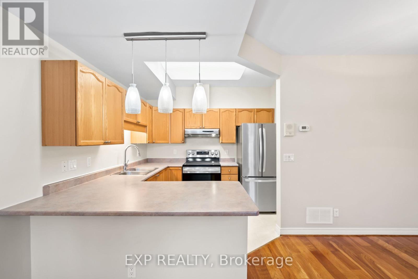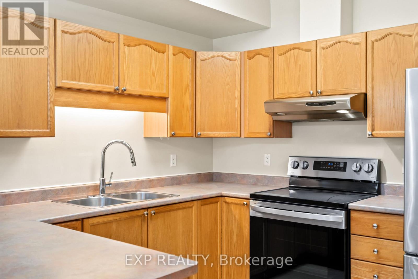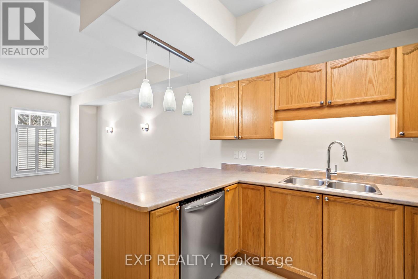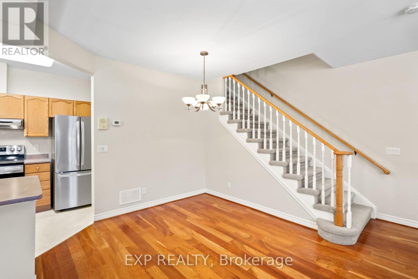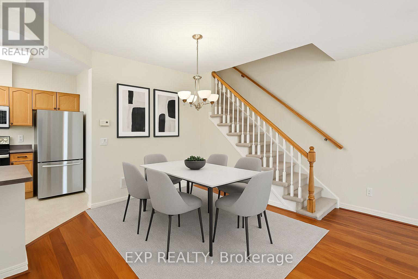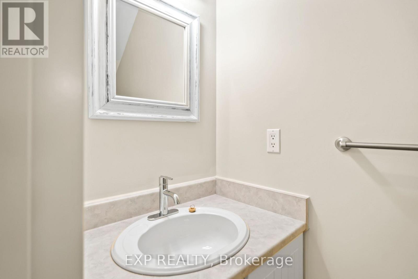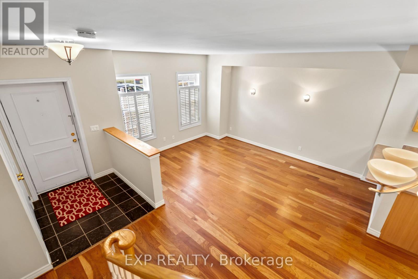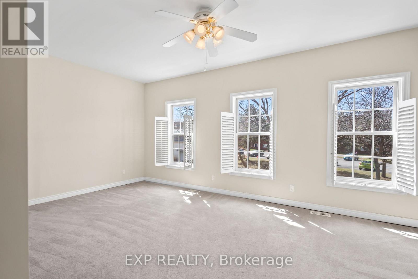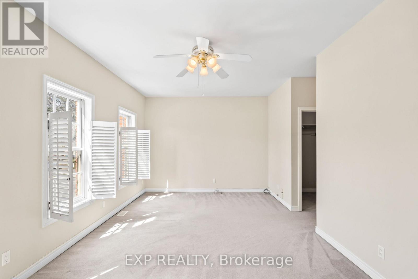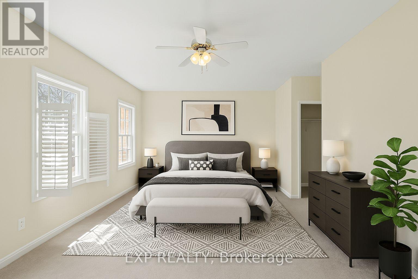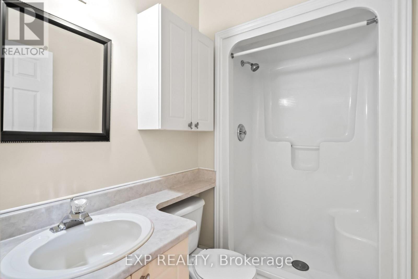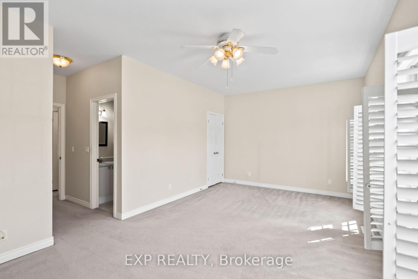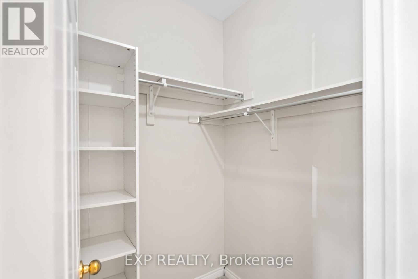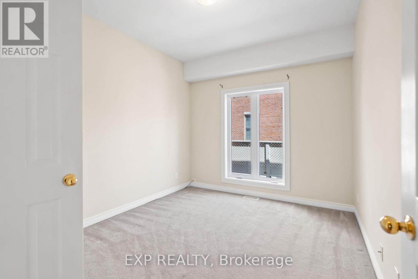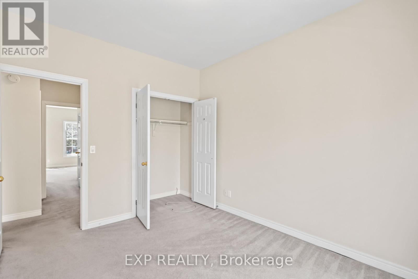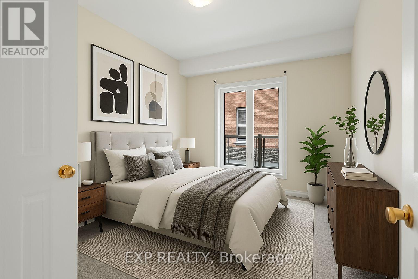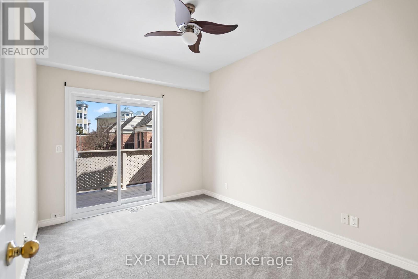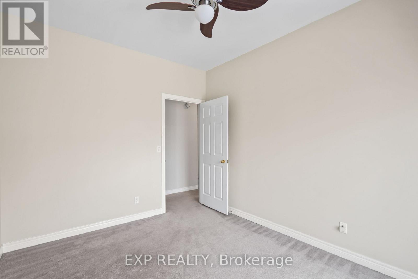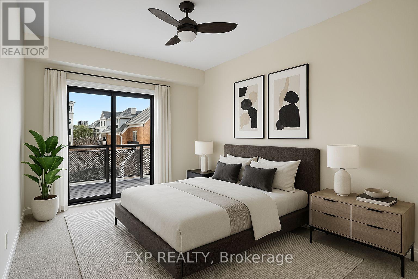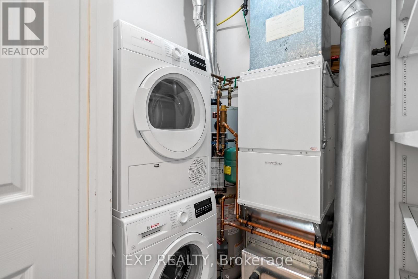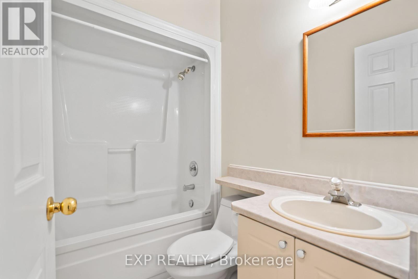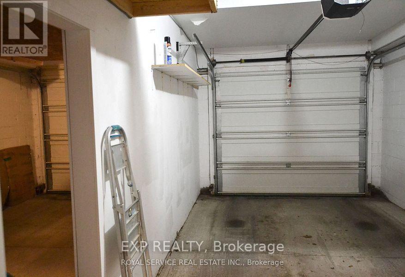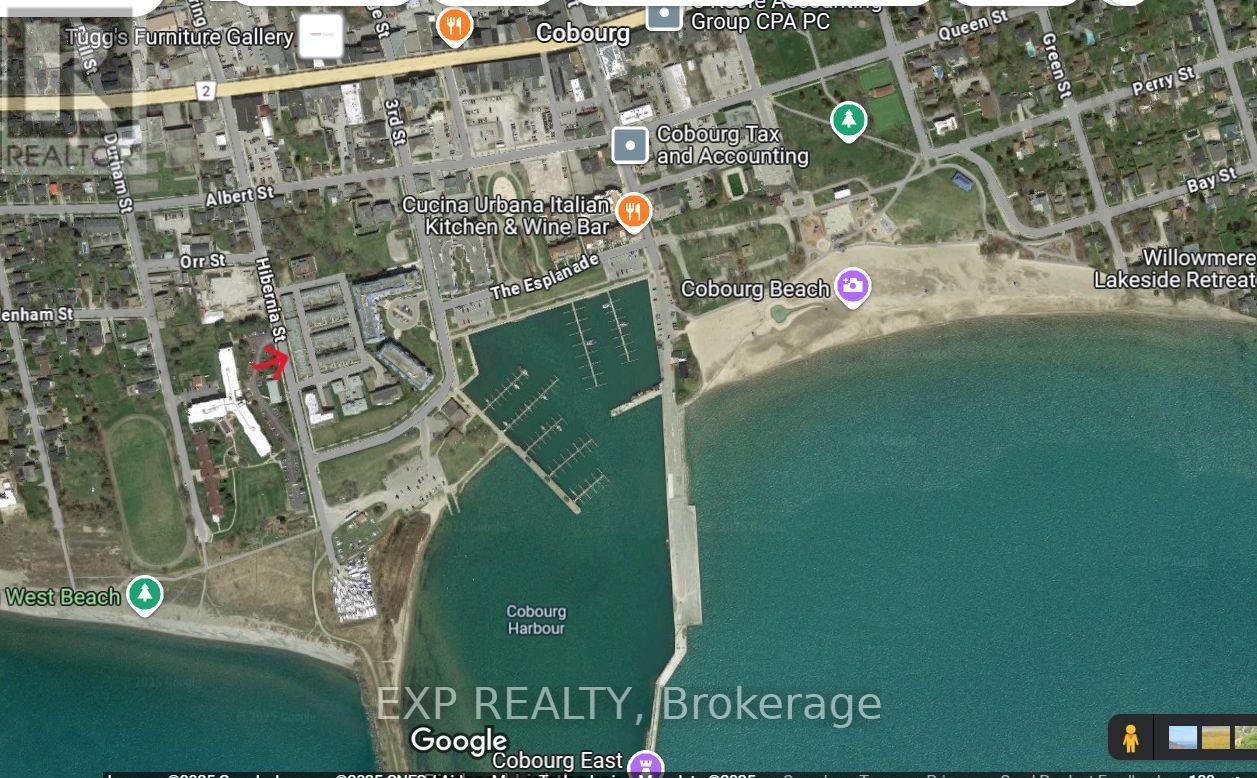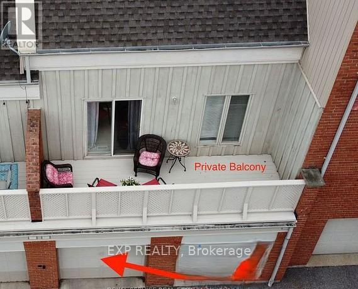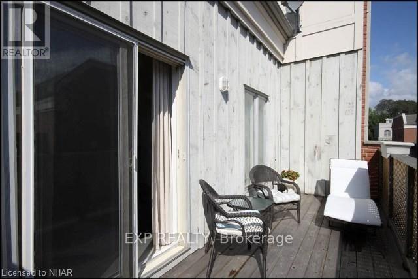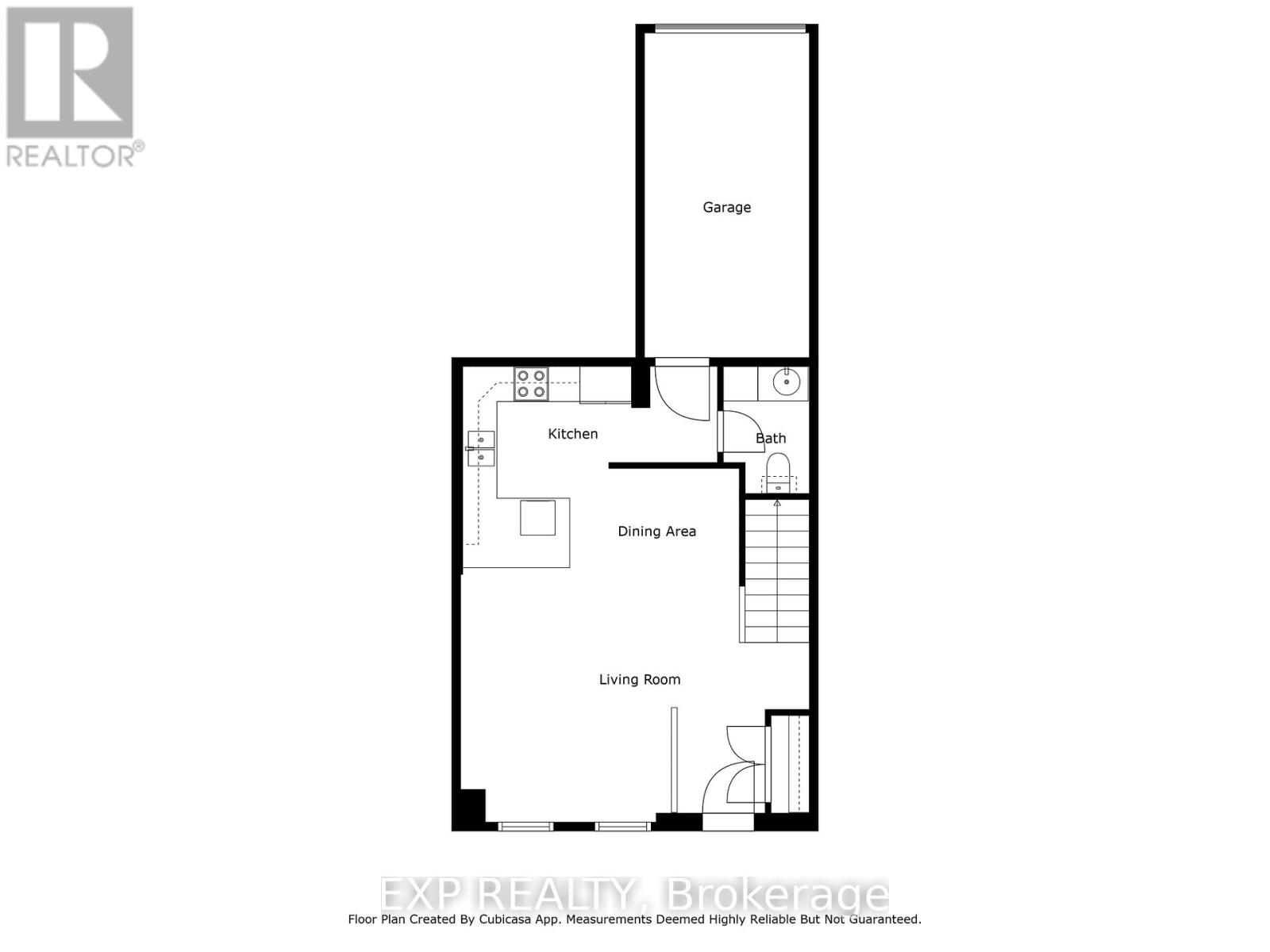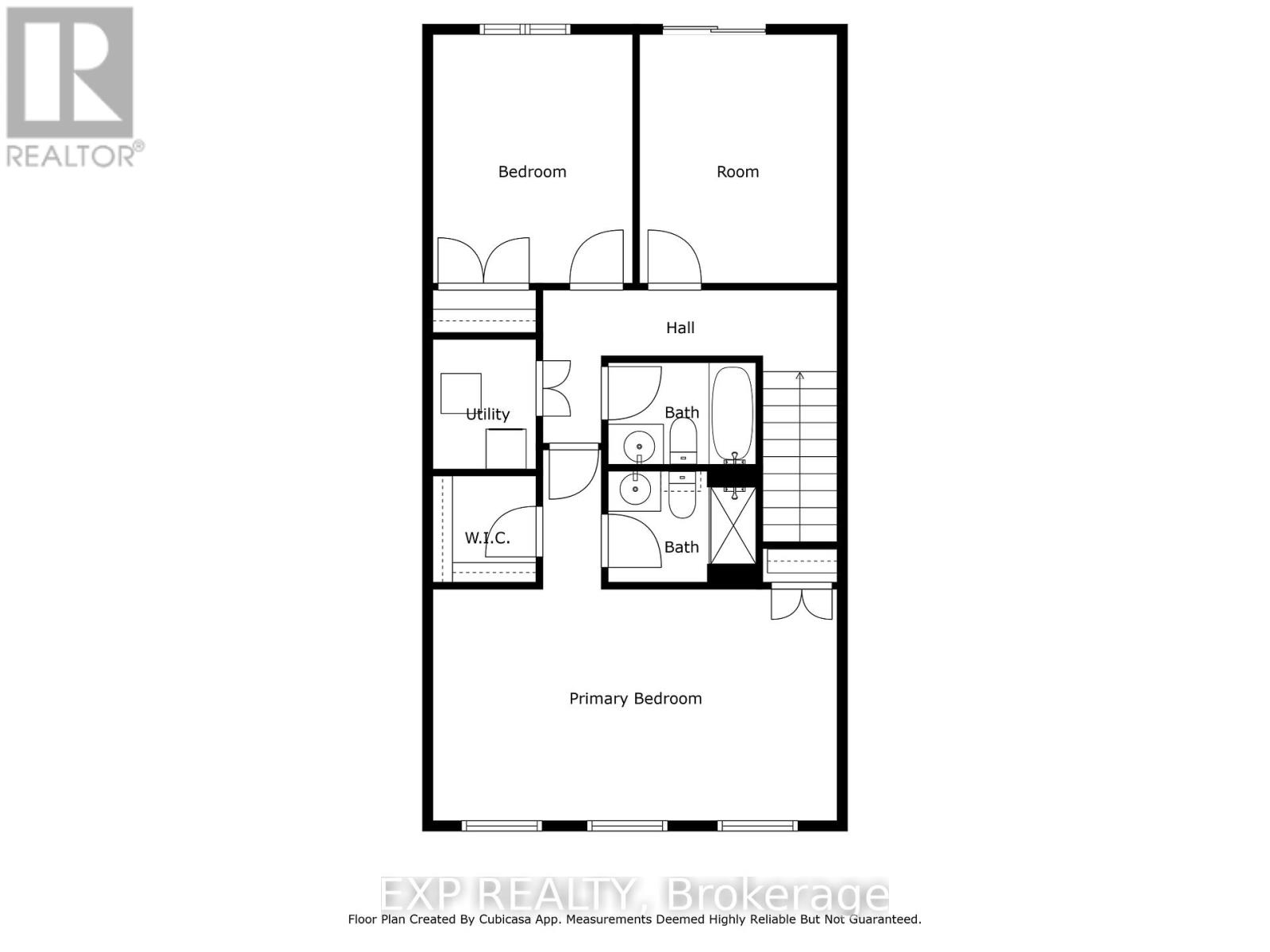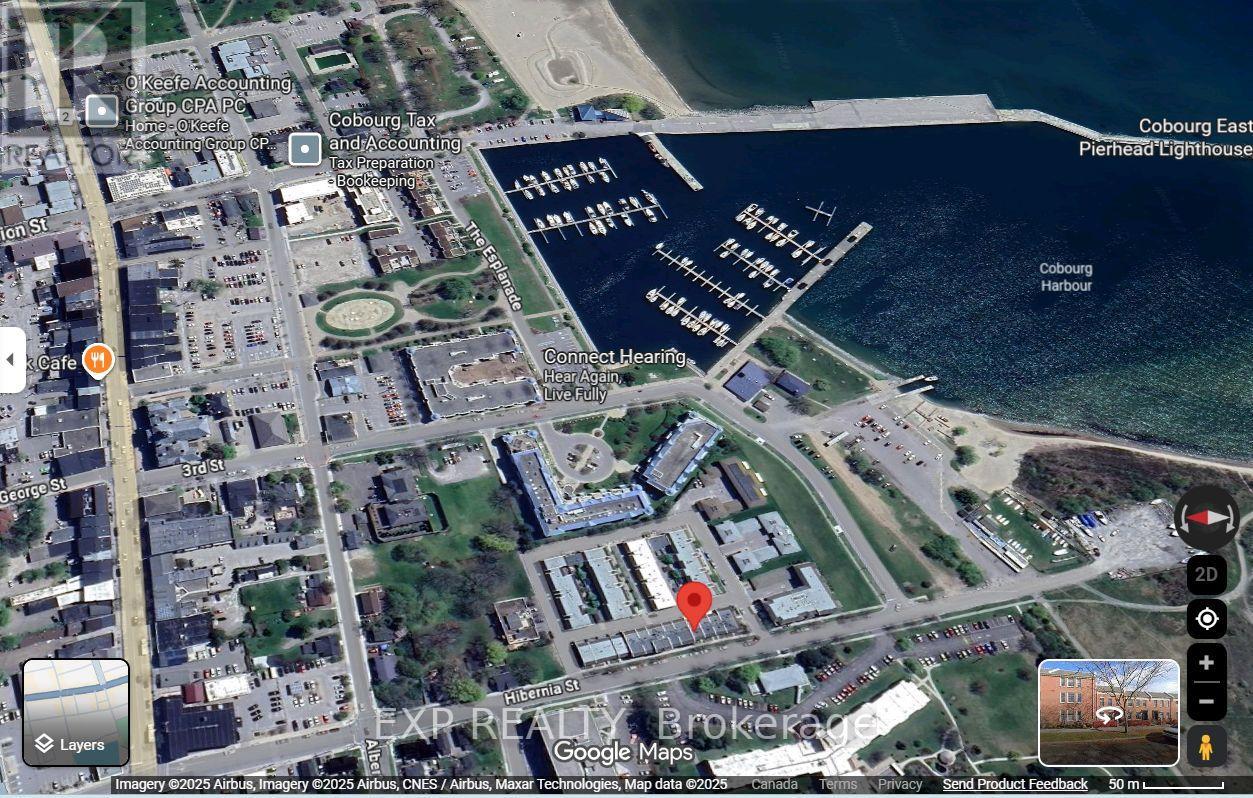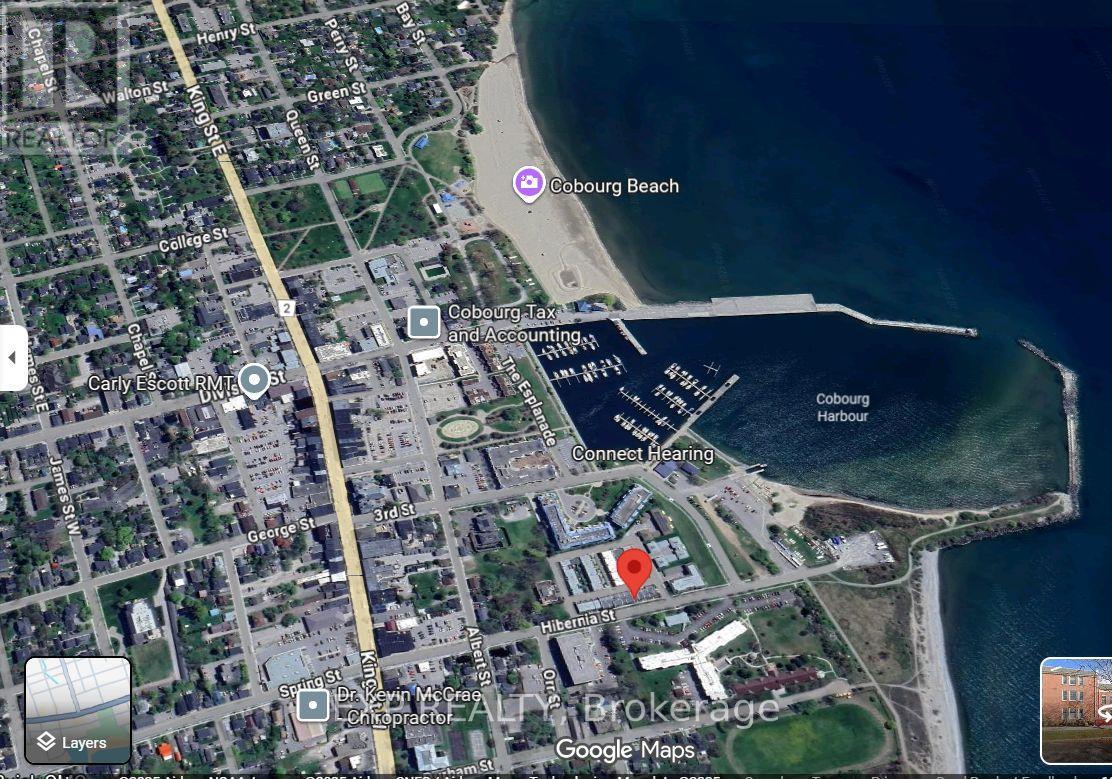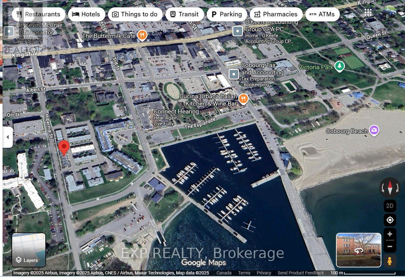134 Hibernia Street Cobourg, Ontario K9A 3J8
$697,000Maintenance, Insurance, Common Area Maintenance, Parking
$693 Monthly
Maintenance, Insurance, Common Area Maintenance, Parking
$693 MonthlyEnjoy the best of lakeside living in Victoria Gardens, a low rise condo community in Cobourg. Located along the shores of Lake Ontario next to the Cobourg Yacht Harbour/Marina, waterfront trails, the West Beach, Board Walk & Ecology Garden. Just steps from downtown Cobourg and Victoria Hall, easy access to charming shops, top-tier restaurants, Farmers market & all the best this vibrant community has to offer. Quick access to the 401 and the VIA train station. Enjoy the best of small-town charm while also close to the modern Northumberland Hills Hospital and big-box shopping. Whether you're downsizing or seeking a stylish lakeside retreat, this condo offers the opportunity to be part of a relaxed and vibrant waterfront lifestyle in this premier low density condo community ! * A 1400 sqft, 2 story, 2+1 bedrooms (Large +1 Can be an Office or a Bdrm), 3 bathrooms home w/9 foot ceilings throughout. Spacious open concept living area Kitchen w/breakfast counter and floor-to-ceiling-pantry . Spacious Master Suite with 3 piece bath, walk in shower & walk-in closet, In-unit laundry featuring Bosch washer & ductless dryer. Convenient access from kitchen to private garage w/extra storage space. Large east facing balcony overlooking quiet spaces with a lake view. Landscaped front garden. Charming California shutters towards front. All this offers carefree living in a fully private home-like setting !! (id:24801)
Property Details
| MLS® Number | X12397757 |
| Property Type | Single Family |
| Community Name | Cobourg |
| Community Features | Pets Allowed With Restrictions |
| Features | Balcony |
| Parking Space Total | 1 |
Building
| Bathroom Total | 3 |
| Bedrooms Above Ground | 2 |
| Bedrooms Below Ground | 1 |
| Bedrooms Total | 3 |
| Age | 16 To 30 Years |
| Appliances | Water Heater, Dishwasher, Dryer, Garage Door Opener, Stove, Washer, Refrigerator |
| Basement Type | None |
| Cooling Type | Central Air Conditioning |
| Exterior Finish | Brick |
| Flooring Type | Hardwood |
| Half Bath Total | 1 |
| Heating Fuel | Natural Gas |
| Heating Type | Forced Air |
| Stories Total | 2 |
| Size Interior | 1,400 - 1,599 Ft2 |
| Type | Row / Townhouse |
Parking
| Garage |
Land
| Acreage | No |
Rooms
| Level | Type | Length | Width | Dimensions |
|---|---|---|---|---|
| Second Level | Primary Bedroom | 6.1 m | 3.54 m | 6.1 m x 3.54 m |
| Second Level | Bedroom 2 | 3.7 m | 3.03 m | 3.7 m x 3.03 m |
| Second Level | Den | 3.7 m | 2.96 m | 3.7 m x 2.96 m |
| Main Level | Living Room | 3.96 m | 3.68 m | 3.96 m x 3.68 m |
| Main Level | Kitchen | 3.71 m | 2.9 m | 3.71 m x 2.9 m |
| Main Level | Dining Room | 2.7 m | 2.34 m | 2.7 m x 2.34 m |
https://www.realtor.ca/real-estate/28850255/134-hibernia-street-cobourg-cobourg
Contact Us
Contact us for more information
Stavro Kottas
Salesperson
www.yourgtarealtor.ca/
4711 Yonge St 10th Flr, 106430
Toronto, Ontario M2N 6K8
(866) 530-7737


