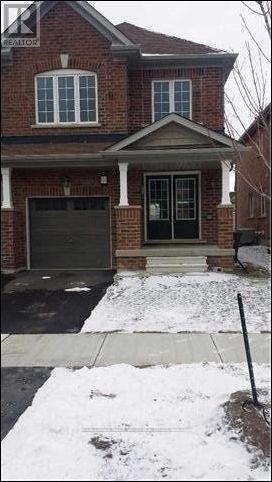134 Baffin Crescent Brampton, Ontario L7A 4K9
5 Bedroom
3 Bathroom
Central Air Conditioning
Forced Air
$3,999 Monthly
A Corner Lot, 4 Bedroom Home With A Finished One Bedroom Basement In A Lakeside Community. Double Door Entry, Large Family Room. Open Concept, Fully Upgraded Kitchen, Laminate Floor, Oak Stairs, Well Lighted Laundry Room On Main Floor. 4 Good Sized Bedrooms. Door To Inside From Garage. Finished Bedroom Basement With Family Area And Full Bathroom. Close To Transit And Schools. No Smoking. No Pets. Looking For AAA Tenants. **** EXTRAS **** All Measurements To Be Verified By Buyers Agent. (id:24801)
Property Details
| MLS® Number | W11948109 |
| Property Type | Single Family |
| Community Name | Northwest Brampton |
| Parking Space Total | 1 |
Building
| Bathroom Total | 3 |
| Bedrooms Above Ground | 4 |
| Bedrooms Below Ground | 1 |
| Bedrooms Total | 5 |
| Appliances | Range, Dishwasher, Dryer, Stove, Washer |
| Basement Development | Finished |
| Basement Type | N/a (finished) |
| Construction Style Attachment | Attached |
| Cooling Type | Central Air Conditioning |
| Exterior Finish | Brick |
| Flooring Type | Carpeted, Hardwood, Ceramic |
| Foundation Type | Concrete, Block, Brick |
| Heating Fuel | Natural Gas |
| Heating Type | Forced Air |
| Stories Total | 2 |
| Type | Row / Townhouse |
| Utility Water | Municipal Water |
Parking
| Attached Garage | |
| Garage |
Land
| Acreage | No |
| Sewer | Septic System |
Rooms
| Level | Type | Length | Width | Dimensions |
|---|---|---|---|---|
| Second Level | Primary Bedroom | 3.05 m | 5.18 m | 3.05 m x 5.18 m |
| Second Level | Bedroom 2 | 3.04 m | 3.23 m | 3.04 m x 3.23 m |
| Second Level | Bedroom 3 | 2.63 m | 3.87 m | 2.63 m x 3.87 m |
| Second Level | Bedroom 4 | 2.68 m | 3.87 m | 2.68 m x 3.87 m |
| Second Level | Laundry Room | 3 m | 3 m | 3 m x 3 m |
| Basement | Bathroom | 2 m | 1.5 m | 2 m x 1.5 m |
| Basement | Great Room | 4.64 m | 5.07 m | 4.64 m x 5.07 m |
| Main Level | Family Room | 4.64 m | 5.06 m | 4.64 m x 5.06 m |
| Main Level | Kitchen | 4.64 m | 3.17 m | 4.64 m x 3.17 m |
| Main Level | Eating Area | 4.64 m | 3.17 m | 4.64 m x 3.17 m |
Contact Us
Contact us for more information
Stephen Osaretin Aghimien
Salesperson
Royal LePage Credit Valley Real Estate
10045 Hurontario St #1
Brampton, Ontario L6Z 0E6
10045 Hurontario St #1
Brampton, Ontario L6Z 0E6
(905) 793-5000
(905) 793-5020
















